2.211 ideas para salas de estar grandes con suelo de baldosas de cerámica
Filtrar por
Presupuesto
Ordenar por:Popular hoy
1 - 20 de 2211 fotos
Artículo 1 de 3

Diseño de sala de juegos en casa cerrada actual grande sin chimenea con paredes beige, suelo de baldosas de cerámica, televisor colgado en la pared y suelo beige

Contemporary-Modern Design - Living Space - General View from Breakfast Nook
Ejemplo de sala de estar abierta moderna grande con paredes grises, suelo de baldosas de cerámica, chimenea de doble cara, marco de chimenea de yeso y televisor colgado en la pared
Ejemplo de sala de estar abierta moderna grande con paredes grises, suelo de baldosas de cerámica, chimenea de doble cara, marco de chimenea de yeso y televisor colgado en la pared

Design and construction of large entertainment unit with electric fireplace, storage cabinets and floating shelves. This remodel also included new tile floor and entire home paint

The Atherton House is a family compound for a professional couple in the tech industry, and their two teenage children. After living in Singapore, then Hong Kong, and building homes there, they looked forward to continuing their search for a new place to start a life and set down roots.
The site is located on Atherton Avenue on a flat, 1 acre lot. The neighboring lots are of a similar size, and are filled with mature planting and gardens. The brief on this site was to create a house that would comfortably accommodate the busy lives of each of the family members, as well as provide opportunities for wonder and awe. Views on the site are internal. Our goal was to create an indoor- outdoor home that embraced the benign California climate.
The building was conceived as a classic “H” plan with two wings attached by a double height entertaining space. The “H” shape allows for alcoves of the yard to be embraced by the mass of the building, creating different types of exterior space. The two wings of the home provide some sense of enclosure and privacy along the side property lines. The south wing contains three bedroom suites at the second level, as well as laundry. At the first level there is a guest suite facing east, powder room and a Library facing west.
The north wing is entirely given over to the Primary suite at the top level, including the main bedroom, dressing and bathroom. The bedroom opens out to a roof terrace to the west, overlooking a pool and courtyard below. At the ground floor, the north wing contains the family room, kitchen and dining room. The family room and dining room each have pocketing sliding glass doors that dissolve the boundary between inside and outside.
Connecting the wings is a double high living space meant to be comfortable, delightful and awe-inspiring. A custom fabricated two story circular stair of steel and glass connects the upper level to the main level, and down to the basement “lounge” below. An acrylic and steel bridge begins near one end of the stair landing and flies 40 feet to the children’s bedroom wing. People going about their day moving through the stair and bridge become both observed and observer.
The front (EAST) wall is the all important receiving place for guests and family alike. There the interplay between yin and yang, weathering steel and the mature olive tree, empower the entrance. Most other materials are white and pure.
The mechanical systems are efficiently combined hydronic heating and cooling, with no forced air required.

This ocean side home shares a balance between high style and comfortable living. The neutral color palette helps create the open airy feeling with a sectional that hosts plenty of seating, martini tables, black nickel bar stools with an Italian Moreno glass chandelier for the breakfast room overlooking the ocean
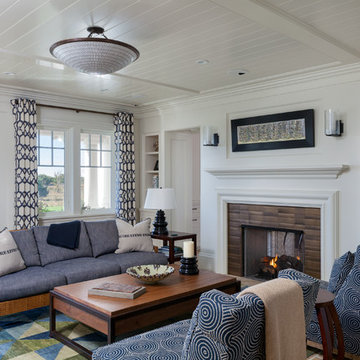
Greg Premru
Ejemplo de sala de estar cerrada marinera grande con paredes blancas, todas las chimeneas, marco de chimenea de madera y suelo de baldosas de cerámica
Ejemplo de sala de estar cerrada marinera grande con paredes blancas, todas las chimeneas, marco de chimenea de madera y suelo de baldosas de cerámica

Foto de sala de estar abierta vintage grande con paredes azules, suelo de baldosas de cerámica, todas las chimeneas, marco de chimenea de piedra, televisor colgado en la pared, suelo naranja, madera y machihembrado

Crédits photo : Kina Photo
Ejemplo de sala de estar abierta de estilo de casa de campo grande con paredes blancas, suelo de baldosas de cerámica, todas las chimeneas, marco de chimenea de yeso y suelo marrón
Ejemplo de sala de estar abierta de estilo de casa de campo grande con paredes blancas, suelo de baldosas de cerámica, todas las chimeneas, marco de chimenea de yeso y suelo marrón

Brad Montgomery, tym.
Foto de sala de estar abierta mediterránea grande con paredes beige, suelo de baldosas de cerámica, chimenea de doble cara, marco de chimenea de piedra, televisor colgado en la pared, suelo marrón y alfombra
Foto de sala de estar abierta mediterránea grande con paredes beige, suelo de baldosas de cerámica, chimenea de doble cara, marco de chimenea de piedra, televisor colgado en la pared, suelo marrón y alfombra
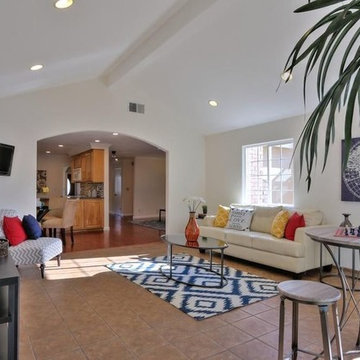
Imagen de sala de estar abierta tradicional renovada grande sin chimenea con paredes blancas, suelo de baldosas de cerámica, televisor colgado en la pared y suelo marrón
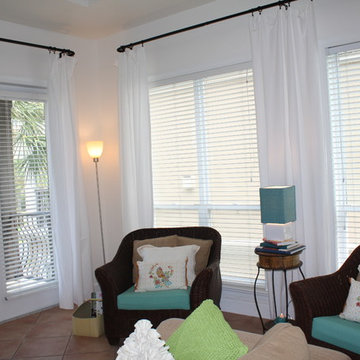
Seating area with new cushions, lamps, drapes, and blinds.
Imagen de sala de estar abierta marinera grande con paredes blancas y suelo de baldosas de cerámica
Imagen de sala de estar abierta marinera grande con paredes blancas y suelo de baldosas de cerámica

This custom media wall is accented with natural stone, real wood cabinetry and box beams, and an electric fireplace
Ejemplo de sala de estar abierta contemporánea grande con paredes marrones, suelo de baldosas de cerámica, chimenea lineal, televisor colgado en la pared y suelo beige
Ejemplo de sala de estar abierta contemporánea grande con paredes marrones, suelo de baldosas de cerámica, chimenea lineal, televisor colgado en la pared y suelo beige
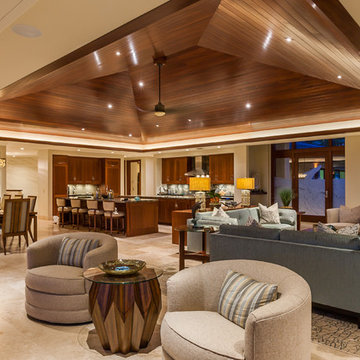
Architect- Marc Taron
Contractor- Kanegai Builders
Landscape Architect- Irvin Higashi
Interior Designer- Tervola Designs/Mhel Ramos
Photography- Dan Cunningham

Wood vaulted ceilings, walnut accents, concrete divider wall, glass stair railings, vibia pendant light, Custom TV built-ins, steel finish on fireplace wall, custom concrete fireplace mantel, concrete tile floors, walnut doors, black accents, wool area rug,
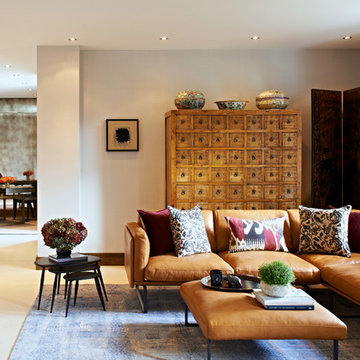
Modelo de sala de estar cerrada asiática grande sin chimenea y televisor con paredes blancas y suelo de baldosas de cerámica
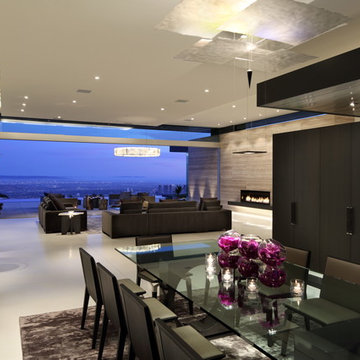
Foto de sala de estar abierta minimalista grande sin televisor con paredes beige, suelo de baldosas de cerámica, chimenea lineal, marco de chimenea de baldosas y/o azulejos y suelo beige

Thomas Kuoh Photography
Diseño de sala de estar abierta tradicional renovada grande sin televisor con paredes beige, todas las chimeneas, suelo de baldosas de cerámica, marco de chimenea de yeso y suelo beige
Diseño de sala de estar abierta tradicional renovada grande sin televisor con paredes beige, todas las chimeneas, suelo de baldosas de cerámica, marco de chimenea de yeso y suelo beige

The homeowners recently moved from California and wanted a “modern farmhouse” with lots of metal and aged wood that was timeless, casual and comfortable to match their down-to-Earth, fun-loving personalities. They wanted to enjoy this home themselves and also successfully entertain other business executives on a larger scale. We added furnishings, rugs, lighting and accessories to complete the foyer, living room, family room and a few small updates to the dining room of this new-to-them home.
All interior elements designed and specified by A.HICKMAN Design. Photography by Angela Newton Roy (website: http://angelanewtonroy.com)
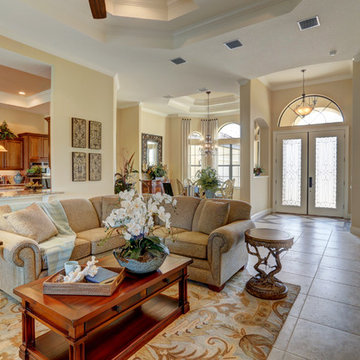
Ejemplo de sala de estar abierta tradicional renovada grande con paredes amarillas, suelo de baldosas de cerámica, televisor colgado en la pared, suelo beige, chimenea lineal y marco de chimenea de baldosas y/o azulejos
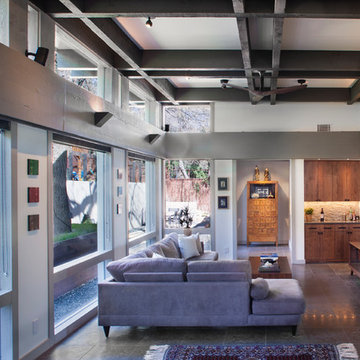
View of the living room after a modern renovation and 2nd story addition to the Balcones Modern Residence in Austin, TX.
Photo Credit: Coles Hairston
2.211 ideas para salas de estar grandes con suelo de baldosas de cerámica
1