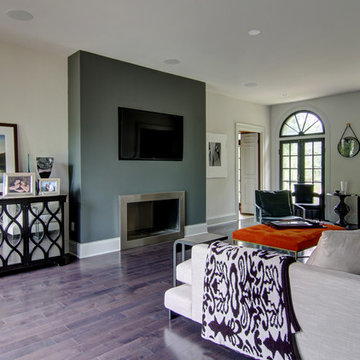2.061 ideas para salas de estar extra grandes
Filtrar por
Presupuesto
Ordenar por:Popular hoy
41 - 60 de 2061 fotos
Artículo 1 de 3
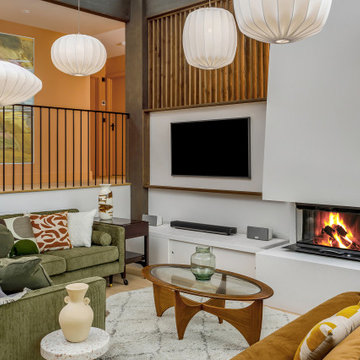
This project was a dream mid-century beach house retreat on the North coast near Padstow.
The client, who is based in London, appointed us to design and project manage the full renovation of this 5-bedroom home away from home. The double-height pitched living space at the centre of the house was once the site of a hotel swimming pool.
It was generous in scale, with panoramic views over the landscape and gave us the opportunity to create five different zones including a large open plan kitchen, dining table for 10, relaxed family lounge area and two dedicated cocktail / evening seating areas.
The palette has a suitably earthy tone with natural timbers, stunning quartz worktops, bespoke metalwork, fluted timber screens, and a central feature log-burning fireplace. We were involved in the project from concept to completion including styling the interior and hand-selecting bespoke artworks and ceramics to add the final finishing flourishes.
A perfect holiday home for relaxation and entertaining!
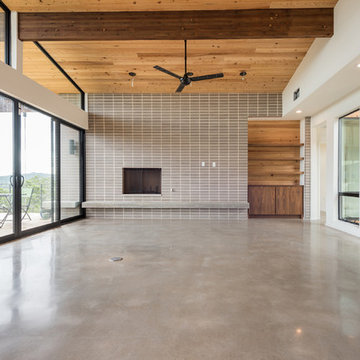
Amy Johnston Harper
Foto de sala de estar con barra de bar abierta vintage extra grande con paredes blancas, suelo de cemento, todas las chimeneas, marco de chimenea de ladrillo y televisor colgado en la pared
Foto de sala de estar con barra de bar abierta vintage extra grande con paredes blancas, suelo de cemento, todas las chimeneas, marco de chimenea de ladrillo y televisor colgado en la pared
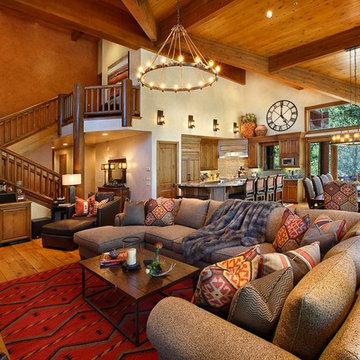
Jim Fairchild / Fairchild Creative, Inc.
Foto de sala de estar abierta de estilo americano extra grande con parades naranjas, suelo de madera en tonos medios, todas las chimeneas, marco de chimenea de piedra y pared multimedia
Foto de sala de estar abierta de estilo americano extra grande con parades naranjas, suelo de madera en tonos medios, todas las chimeneas, marco de chimenea de piedra y pared multimedia
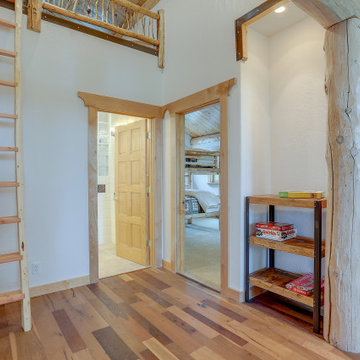
This upper loft is the "third floor" of this very large log home. The Adirondack log and stick railing were made almost exclusively from wood sourced from the 1.5 acre property. Steel metal flat bar frames the base of the loft.
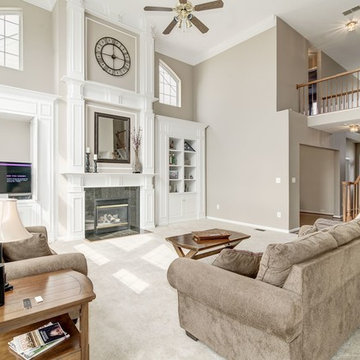
The gray-taupe paint color perfectly compliments the fabric of the seating and shows off the architectural details of the stunning built in cabinets. By painting the back wall of the open bookshelves, these are given depth and interest. The granite fireplace surround is a stunning addition to the built in mantel.
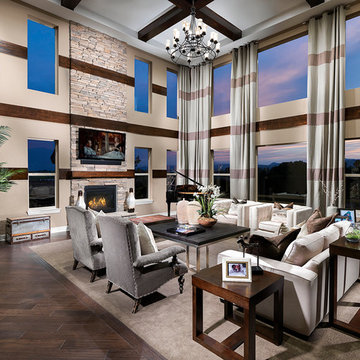
Eric Lucero Photography
Ejemplo de sala de estar abierta actual extra grande con paredes beige, suelo de madera oscura, marco de chimenea de piedra, televisor colgado en la pared y todas las chimeneas
Ejemplo de sala de estar abierta actual extra grande con paredes beige, suelo de madera oscura, marco de chimenea de piedra, televisor colgado en la pared y todas las chimeneas
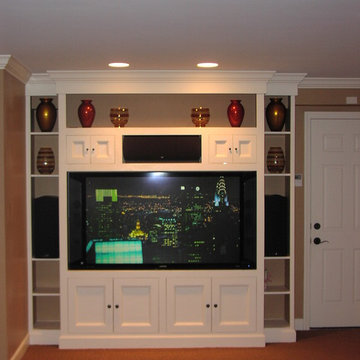
Renovation of the entire space. Family room including upgrading wall insulation and new wall board and paint. Built-in ent. center, bathroom and closet cubby built-in. In the upstairs living spaces custom carpentry and moulding work.
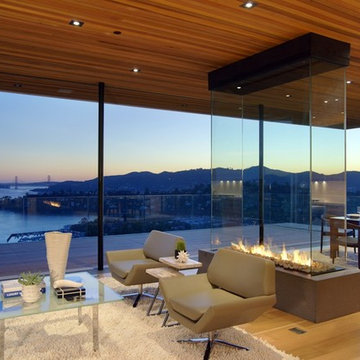
Two gorgeous Acucraft custom gas fireplaces fit seamlessly into this ultra-modern hillside hideaway with unobstructed views of downtown San Francisco & the Golden Gate Bridge. http://www.acucraft.com/custom-gas-residential-fireplaces-tiburon-ca-residence/
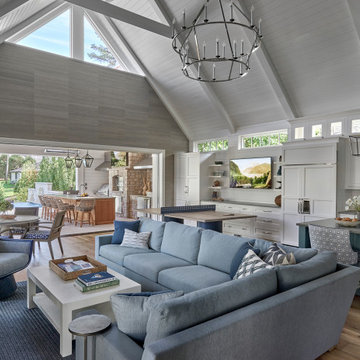
Entertainment room with ping pong table.
Modelo de sala de estar abierta y abovedada marinera extra grande con paredes grises, suelo de madera clara, todas las chimeneas, suelo marrón y papel pintado
Modelo de sala de estar abierta y abovedada marinera extra grande con paredes grises, suelo de madera clara, todas las chimeneas, suelo marrón y papel pintado
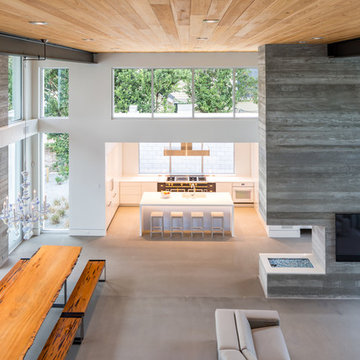
Ryan Begley Photography
Diseño de sala de estar abierta minimalista extra grande con paredes blancas, suelo de cemento, chimenea de doble cara, marco de chimenea de hormigón y televisor colgado en la pared
Diseño de sala de estar abierta minimalista extra grande con paredes blancas, suelo de cemento, chimenea de doble cara, marco de chimenea de hormigón y televisor colgado en la pared
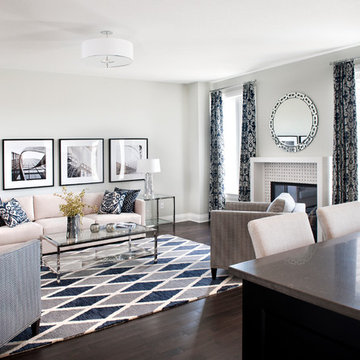
Westport model home great room in Poole Creek.
Photo by Marc Fowler of Metropolis Studios.
Ejemplo de sala de estar abierta tradicional renovada extra grande con paredes grises, suelo de madera oscura, todas las chimeneas y marco de chimenea de baldosas y/o azulejos
Ejemplo de sala de estar abierta tradicional renovada extra grande con paredes grises, suelo de madera oscura, todas las chimeneas y marco de chimenea de baldosas y/o azulejos

Ejemplo de sala de estar con barra de bar abierta y blanca campestre extra grande con paredes blancas, moqueta, todas las chimeneas, marco de chimenea de madera, televisor colgado en la pared, suelo blanco, vigas vistas y machihembrado
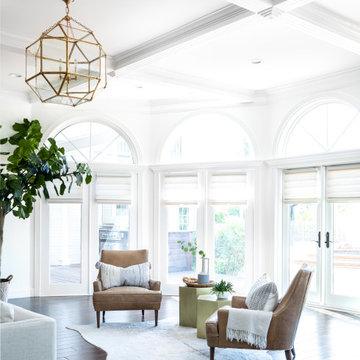
Foto de sala de estar abierta clásica renovada extra grande con paredes blancas, suelo de madera oscura, todas las chimeneas, marco de chimenea de piedra, televisor colgado en la pared y suelo marrón

Phenomenal great room that provides incredible function with a beautiful and serene design, furnishings and styling. Hickory beams, HIckory planked fireplace feature wall, clean lines with a light color palette keep this home light and breezy. The extensive windows and stacking glass doors allow natural light to flood into this space.
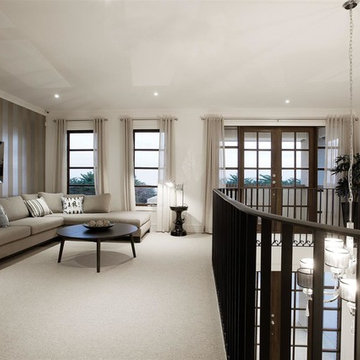
Modelo de sala de juegos en casa abierta tradicional extra grande sin chimenea con paredes blancas, moqueta y televisor retractable
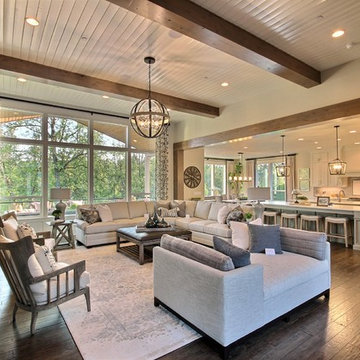
Stone by Eldorado Stone
Interior Stone : Cliffstone in Boardwalk
Hearthstone : Earth
Flooring & Tile Supplied by Macadam Floor & Design
Hardwood by Provenza Floors
Hardwood Product : African Plains in Black River
Kitchen Tile Backsplash by Bedrosian’s
Tile Backsplash Product : Uptown in Charcoal
Kitchen Backsplash Accent by Z Collection Tile & Stone
Backsplash Accent Prouct : Maison ni Gamn Pigalle
Slab Countertops by Wall to Wall Stone
Kitchen Island & Perimeter Product : Caesarstone Calacutta Nuvo
Cabinets by Northwood Cabinets
Exposed Beams & Built-In Cabinetry Colors : Jute
Kitchen Island Color : Cashmere
Windows by Milgard Windows & Doors
Product : StyleLine Series Windows
Supplied by Troyco
Lighting by Globe Lighting / Destination Lighting
Doors by Western Pacific Building Materials
Interior Design by Creative Interiors & Design
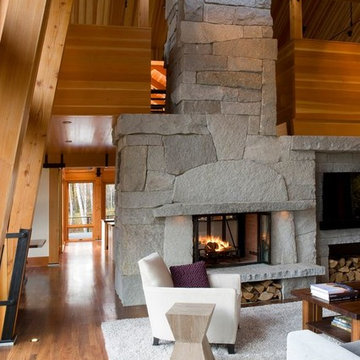
Diseño de sala de estar abierta moderna extra grande con suelo de madera oscura, chimenea de doble cara, marco de chimenea de piedra y pared multimedia
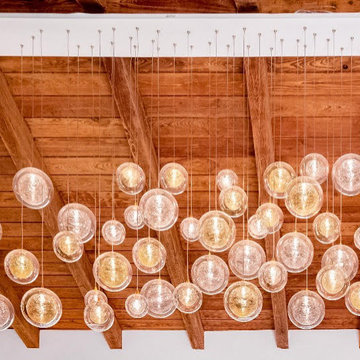
Kadur Drizzle Custom Blown Glass Chandelier. Available as individual pendants or multi-pendant chandeliers. Multiple sizes and colors are available. Modern Custom Glass Lighting perfect for your entryway / foyer, stairwell, living room, dining room, kitchen, and any room in your home. Dramatic lighting that is fully customizable and tailored to fit your space perfectly. No two pieces are the same. Visit our website: www.shakuff.com for more details. Tel. 212.675.0383 info@shakuff.com
A marble high top divides the game room from the billiard area, providing a spot to watch a pool tournament, as well as additional space for family and friends to eat and drink.
DaubmanPhotography@Cox.net
2.061 ideas para salas de estar extra grandes
3
