2.424 ideas para salas de estar extra grandes con paredes blancas
Filtrar por
Presupuesto
Ordenar por:Popular hoy
161 - 180 de 2424 fotos
Artículo 1 de 3
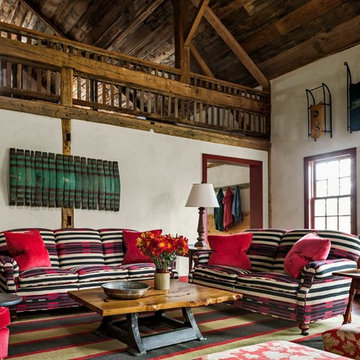
Furnishings feature bold patterns and colors.
Robert Benson Photography
Imagen de sala de estar campestre extra grande con paredes blancas y suelo de madera en tonos medios
Imagen de sala de estar campestre extra grande con paredes blancas y suelo de madera en tonos medios
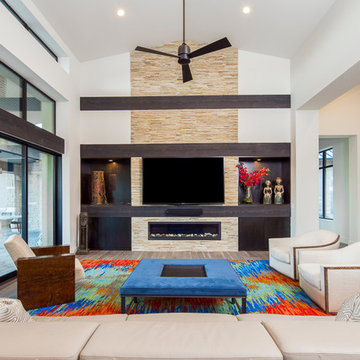
Fine Focus Photography
Diseño de sala de estar contemporánea extra grande con paredes blancas, suelo de madera en tonos medios, chimenea lineal, marco de chimenea de baldosas y/o azulejos, televisor colgado en la pared y suelo marrón
Diseño de sala de estar contemporánea extra grande con paredes blancas, suelo de madera en tonos medios, chimenea lineal, marco de chimenea de baldosas y/o azulejos, televisor colgado en la pared y suelo marrón
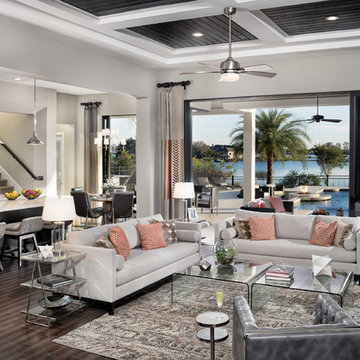
Arthur Rutenberg Homes - http://arhomes.us/Castellina109
Ejemplo de sala de estar abierta tradicional renovada extra grande con paredes blancas, suelo de madera oscura y alfombra
Ejemplo de sala de estar abierta tradicional renovada extra grande con paredes blancas, suelo de madera oscura y alfombra

Two-story walls of glass wash the main floor and loft with natural light and open up the views to one of two golf courses. The home's modernistic design won Drewett Works a Gold Nugget award in 2021.
The Village at Seven Desert Mountain—Scottsdale
Architecture: Drewett Works
Builder: Cullum Homes
Interiors: Ownby Design
Landscape: Greey | Pickett
Photographer: Dino Tonn
https://www.drewettworks.com/the-model-home-at-village-at-seven-desert-mountain/

For this classic San Francisco William Wurster house, we complemented the iconic modernist architecture, urban landscape, and Bay views with contemporary silhouettes and a neutral color palette. We subtly incorporated the wife's love of all things equine and the husband's passion for sports into the interiors. The family enjoys entertaining, and the multi-level home features a gourmet kitchen, wine room, and ample areas for dining and relaxing. An elevator conveniently climbs to the top floor where a serene master suite awaits.
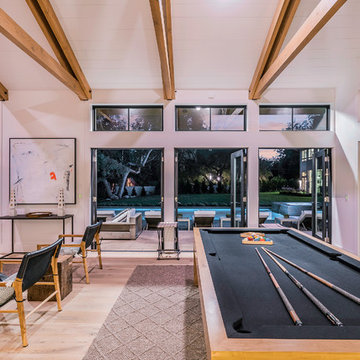
Blake Worthington, Rebecca Duke
Imagen de sala de juegos en casa abierta actual extra grande sin televisor con paredes blancas, suelo de madera clara y suelo marrón
Imagen de sala de juegos en casa abierta actual extra grande sin televisor con paredes blancas, suelo de madera clara y suelo marrón

Casual yet refined Great Room (Living Room, Family Room and Sunroom/Dining Room) with custom built-ins, custom fireplace, wood beam, custom storage, picture lights. Natural elements. Coffered ceiling living room with piano and hidden bar. Exposed wood beam in family room.
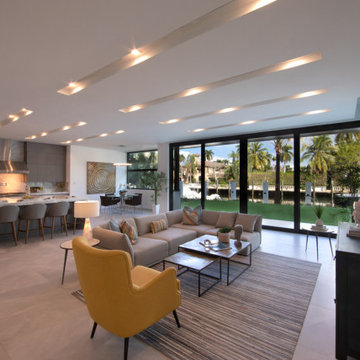
New construction of a 2-story single family residence, approximately 12,000 SF, 6 bedrooms, 6 bathrooms, 1 half bath with a 3 car garage
Imagen de sala de estar abierta minimalista extra grande con paredes blancas y televisor colgado en la pared
Imagen de sala de estar abierta minimalista extra grande con paredes blancas y televisor colgado en la pared
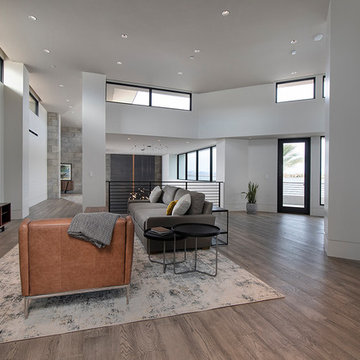
The Estates at Reflection Bay at Lake Las Vegas Show Home Family Room
Modelo de sala de estar abierta actual extra grande con paredes blancas, suelo de madera clara, pared multimedia y suelo gris
Modelo de sala de estar abierta actual extra grande con paredes blancas, suelo de madera clara, pared multimedia y suelo gris
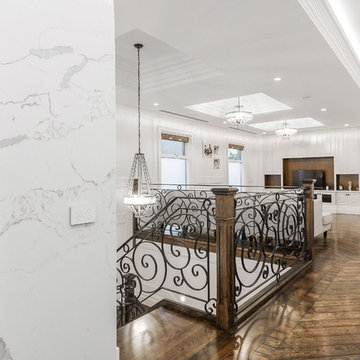
Sam Martin - Four Walls Media
Imagen de sala de estar abierta tradicional extra grande sin chimenea con paredes blancas, suelo de madera oscura, pared multimedia y suelo marrón
Imagen de sala de estar abierta tradicional extra grande sin chimenea con paredes blancas, suelo de madera oscura, pared multimedia y suelo marrón
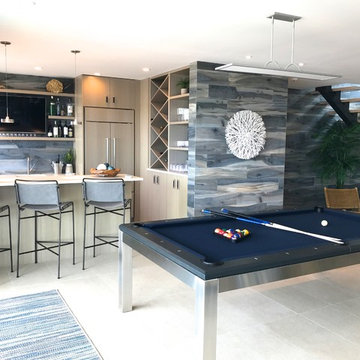
Ejemplo de sala de juegos en casa abierta costera extra grande con paredes blancas, suelo de baldosas de porcelana, todas las chimeneas, marco de chimenea de baldosas y/o azulejos, televisor colgado en la pared y suelo beige
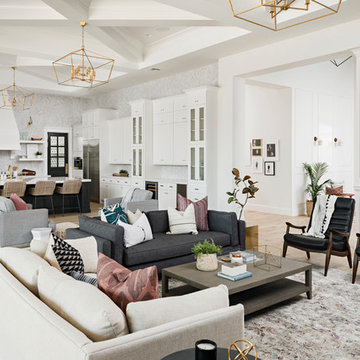
High Res Media
Diseño de sala de juegos en casa abierta tradicional renovada extra grande con paredes blancas, suelo de madera clara, todas las chimeneas, marco de chimenea de madera, televisor colgado en la pared, suelo beige y alfombra
Diseño de sala de juegos en casa abierta tradicional renovada extra grande con paredes blancas, suelo de madera clara, todas las chimeneas, marco de chimenea de madera, televisor colgado en la pared, suelo beige y alfombra

Andrea Cary
Imagen de sala de estar abierta de estilo de casa de campo extra grande con suelo de madera en tonos medios, paredes blancas, todas las chimeneas, marco de chimenea de ladrillo y televisor colgado en la pared
Imagen de sala de estar abierta de estilo de casa de campo extra grande con suelo de madera en tonos medios, paredes blancas, todas las chimeneas, marco de chimenea de ladrillo y televisor colgado en la pared
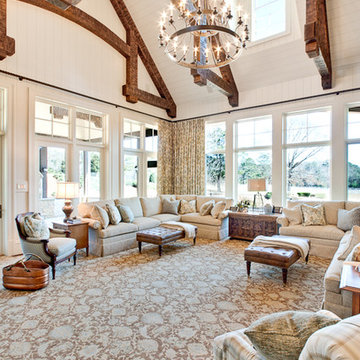
www.venvisio.com
Imagen de sala de estar tipo loft tradicional extra grande con paredes blancas, suelo de madera oscura y pared multimedia
Imagen de sala de estar tipo loft tradicional extra grande con paredes blancas, suelo de madera oscura y pared multimedia

Foto de sala de estar abierta y abovedada extra grande con paredes blancas, suelo de madera en tonos medios, todas las chimeneas, marco de chimenea de piedra, pared multimedia, suelo marrón y panelado

STUNNING HOME ON TWO LOTS IN THE RESERVE AT HARBOUR WALK. One of the only homes on two lots in The Reserve at Harbour Walk. On the banks of the Manatee River and behind two sets of gates for maximum privacy. This coastal contemporary home was custom built by Camlin Homes with the highest attention to detail and no expense spared. The estate sits upon a fully fenced half-acre lot surrounded by tropical lush landscaping and over 160 feet of water frontage. all-white palette and gorgeous wood floors. With an open floor plan and exquisite details, this home includes; 4 bedrooms, 5 bathrooms, 4-car garage, double balconies, game room, and home theater with bar. A wall of pocket glass sliders allows for maximum indoor/outdoor living. The gourmet kitchen will please any chef featuring beautiful chandeliers, a large island, stylish cabinetry, timeless quartz countertops, high-end stainless steel appliances, built-in dining room fixtures, and a walk-in pantry. heated pool and spa, relax in the sauna or gather around the fire pit on chilly nights. The pool cabana offers a great flex space and a full bath as well. An expansive green space flanks the home. Large wood deck walks out onto the private boat dock accommodating 60+ foot boats. Ground floor master suite with a fireplace and wall to wall windows with water views. His and hers walk-in California closets and a well-appointed master bath featuring a circular spa bathtub, marble countertops, and dual vanities. A large office is also found within the master suite and offers privacy and separation from the main living area. Each guest bedroom has its own private bathroom. Maintain an active lifestyle with community features such as a clubhouse with tennis courts, a lovely park, multiple walking areas, and more. Located directly next to private beach access and paddleboard launch. This is a prime location close to I-75,
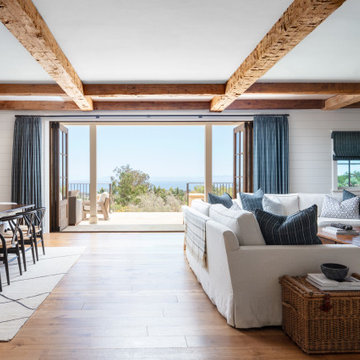
Foto de sala de estar abierta de estilo de casa de campo extra grande sin televisor con paredes blancas, suelo de madera en tonos medios, todas las chimeneas, marco de chimenea de piedra, suelo marrón, vigas vistas y panelado
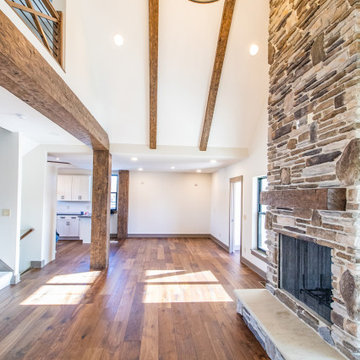
Great room with view of dining and kitchen in transitional. Featuring a large vaulted ceiling and floor to ceiling stone fire place with exposed beams
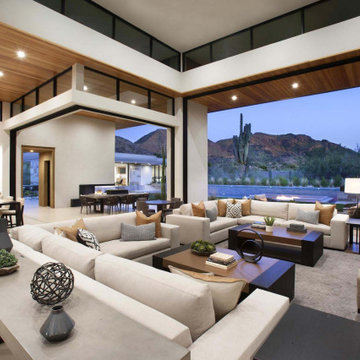
With adjacent neighbors within a fairly dense section of Paradise Valley, Arizona, C.P. Drewett sought to provide a tranquil retreat for a new-to-the-Valley surgeon and his family who were seeking the modernism they loved though had never lived in. With a goal of consuming all possible site lines and views while maintaining autonomy, a portion of the house — including the entry, office, and master bedroom wing — is subterranean. This subterranean nature of the home provides interior grandeur for guests but offers a welcoming and humble approach, fully satisfying the clients requests.
While the lot has an east-west orientation, the home was designed to capture mainly north and south light which is more desirable and soothing. The architecture’s interior loftiness is created with overlapping, undulating planes of plaster, glass, and steel. The woven nature of horizontal planes throughout the living spaces provides an uplifting sense, inviting a symphony of light to enter the space. The more voluminous public spaces are comprised of stone-clad massing elements which convert into a desert pavilion embracing the outdoor spaces. Every room opens to exterior spaces providing a dramatic embrace of home to natural environment.
Grand Award winner for Best Interior Design of a Custom Home
The material palette began with a rich, tonal, large-format Quartzite stone cladding. The stone’s tones gaveforth the rest of the material palette including a champagne-colored metal fascia, a tonal stucco system, and ceilings clad with hemlock, a tight-grained but softer wood that was tonally perfect with the rest of the materials. The interior case goods and wood-wrapped openings further contribute to the tonal harmony of architecture and materials.
Grand Award Winner for Best Indoor Outdoor Lifestyle for a Home This award-winning project was recognized at the 2020 Gold Nugget Awards with two Grand Awards, one for Best Indoor/Outdoor Lifestyle for a Home, and another for Best Interior Design of a One of a Kind or Custom Home.
At the 2020 Design Excellence Awards and Gala presented by ASID AZ North, Ownby Design received five awards for Tonal Harmony. The project was recognized for 1st place – Bathroom; 3rd place – Furniture; 1st place – Kitchen; 1st place – Outdoor Living; and 2nd place – Residence over 6,000 square ft. Congratulations to Claire Ownby, Kalysha Manzo, and the entire Ownby Design team.
Tonal Harmony was also featured on the cover of the July/August 2020 issue of Luxe Interiors + Design and received a 14-page editorial feature entitled “A Place in the Sun” within the magazine.
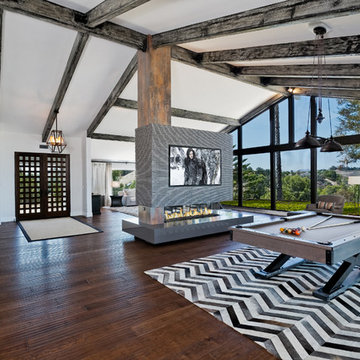
Foto de sala de estar abierta contemporánea extra grande con paredes blancas, suelo de madera oscura, chimenea de doble cara y televisor colgado en la pared
2.424 ideas para salas de estar extra grandes con paredes blancas
9