2.424 ideas para salas de estar extra grandes con paredes blancas
Filtrar por
Presupuesto
Ordenar por:Popular hoy
141 - 160 de 2424 fotos
Artículo 1 de 3
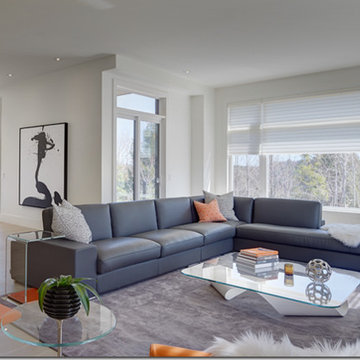
Family room open to kitchen area, great for entertaining. Beautiful backdrop of rouge valley views & wildlife.
*jac jacobson photographics
Imagen de sala de estar abierta moderna extra grande con paredes blancas, suelo de madera clara, chimenea lineal, marco de chimenea de piedra y televisor colgado en la pared
Imagen de sala de estar abierta moderna extra grande con paredes blancas, suelo de madera clara, chimenea lineal, marco de chimenea de piedra y televisor colgado en la pared

piano attico con grande terrazzo se 3 lati.
Vista della zona salotto con camino a gas rivestito in lamiera.
Resina Kerakoll 06 a terra
Chaise lounge di Le Corbusier in primo piano.
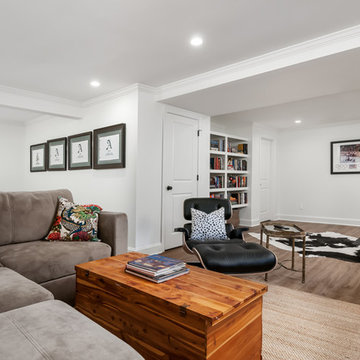
Our clients wanted a space to gather with friends and family for the children to play. There were 13 support posts that we had to work around. The awkward placement of the posts made the design a challenge. We created a floor plan to incorporate the 13 posts into special features including a built in wine fridge, custom shelving, and a playhouse. Now, some of the most challenging issues add character and a custom feel to the space. In addition to the large gathering areas, we finished out a charming powder room with a blue vanity, round mirror and brass fixtures.
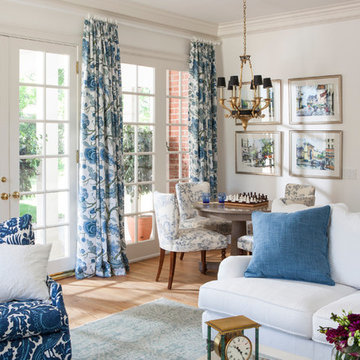
SoCal Contractor- Construction
Lori Dennis Inc- Interior Design
Mark Tanner-Photography
Imagen de sala de juegos en casa cerrada clásica extra grande sin chimenea con paredes blancas, suelo de madera en tonos medios, marco de chimenea de madera y pared multimedia
Imagen de sala de juegos en casa cerrada clásica extra grande sin chimenea con paredes blancas, suelo de madera en tonos medios, marco de chimenea de madera y pared multimedia
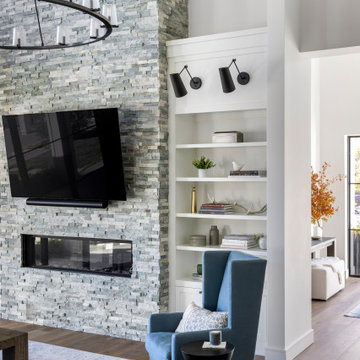
Modelo de sala de estar abierta y abovedada campestre extra grande con paredes blancas, suelo de madera en tonos medios, todas las chimeneas, marco de chimenea de piedra, televisor colgado en la pared y suelo marrón
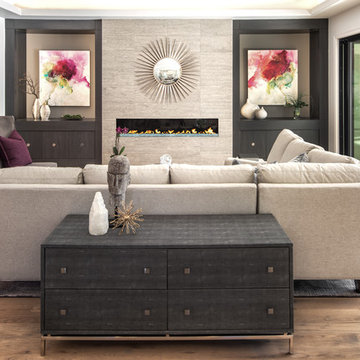
Modelo de sala de estar abierta tradicional renovada extra grande con paredes blancas, suelo de madera en tonos medios, chimenea lineal y marco de chimenea de baldosas y/o azulejos
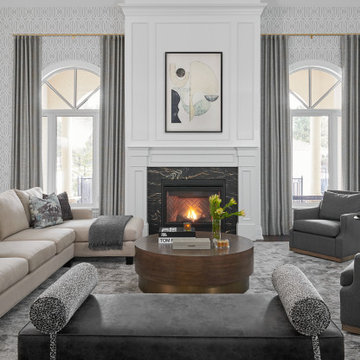
Ejemplo de sala de estar cerrada tradicional renovada extra grande con paredes blancas, todas las chimeneas, marco de chimenea de piedra y panelado
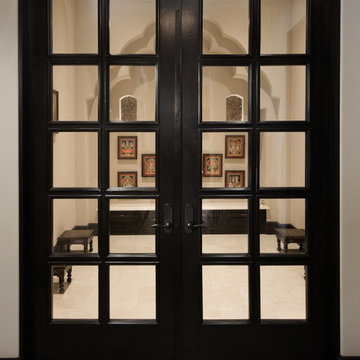
We love this prayer room featuring French doors, natural stone flooring, and custom millwork.
Imagen de sala de estar con biblioteca abierta mediterránea extra grande con paredes blancas, suelo de baldosas de porcelana, todas las chimeneas, marco de chimenea de piedra, televisor colgado en la pared y suelo blanco
Imagen de sala de estar con biblioteca abierta mediterránea extra grande con paredes blancas, suelo de baldosas de porcelana, todas las chimeneas, marco de chimenea de piedra, televisor colgado en la pared y suelo blanco
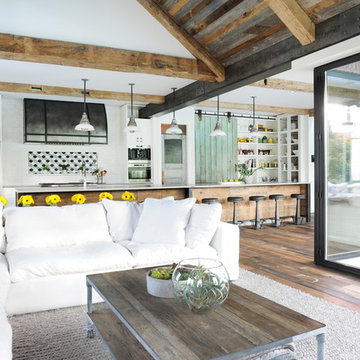
Cabinetry by: Esq Design.
Interior design by District 309
Photography: Tracey Ayton
Imagen de sala de estar abierta de estilo de casa de campo extra grande sin chimenea con suelo de madera oscura, suelo marrón, paredes blancas y alfombra
Imagen de sala de estar abierta de estilo de casa de campo extra grande sin chimenea con suelo de madera oscura, suelo marrón, paredes blancas y alfombra
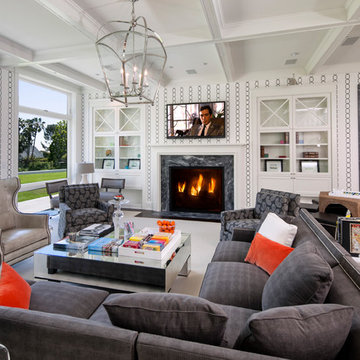
Foto de sala de estar cerrada clásica renovada extra grande con paredes blancas, todas las chimeneas, marco de chimenea de piedra y televisor colgado en la pared
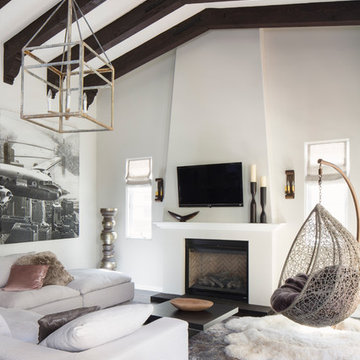
Meghan Bob Photography
Ejemplo de sala de estar abierta bohemia extra grande con paredes blancas, suelo de madera oscura, todas las chimeneas, marco de chimenea de yeso y televisor colgado en la pared
Ejemplo de sala de estar abierta bohemia extra grande con paredes blancas, suelo de madera oscura, todas las chimeneas, marco de chimenea de yeso y televisor colgado en la pared

With adjacent neighbors within a fairly dense section of Paradise Valley, Arizona, C.P. Drewett sought to provide a tranquil retreat for a new-to-the-Valley surgeon and his family who were seeking the modernism they loved though had never lived in. With a goal of consuming all possible site lines and views while maintaining autonomy, a portion of the house — including the entry, office, and master bedroom wing — is subterranean. This subterranean nature of the home provides interior grandeur for guests but offers a welcoming and humble approach, fully satisfying the clients requests.
While the lot has an east-west orientation, the home was designed to capture mainly north and south light which is more desirable and soothing. The architecture’s interior loftiness is created with overlapping, undulating planes of plaster, glass, and steel. The woven nature of horizontal planes throughout the living spaces provides an uplifting sense, inviting a symphony of light to enter the space. The more voluminous public spaces are comprised of stone-clad massing elements which convert into a desert pavilion embracing the outdoor spaces. Every room opens to exterior spaces providing a dramatic embrace of home to natural environment.
Grand Award winner for Best Interior Design of a Custom Home
The material palette began with a rich, tonal, large-format Quartzite stone cladding. The stone’s tones gaveforth the rest of the material palette including a champagne-colored metal fascia, a tonal stucco system, and ceilings clad with hemlock, a tight-grained but softer wood that was tonally perfect with the rest of the materials. The interior case goods and wood-wrapped openings further contribute to the tonal harmony of architecture and materials.
Grand Award Winner for Best Indoor Outdoor Lifestyle for a Home This award-winning project was recognized at the 2020 Gold Nugget Awards with two Grand Awards, one for Best Indoor/Outdoor Lifestyle for a Home, and another for Best Interior Design of a One of a Kind or Custom Home.
At the 2020 Design Excellence Awards and Gala presented by ASID AZ North, Ownby Design received five awards for Tonal Harmony. The project was recognized for 1st place – Bathroom; 3rd place – Furniture; 1st place – Kitchen; 1st place – Outdoor Living; and 2nd place – Residence over 6,000 square ft. Congratulations to Claire Ownby, Kalysha Manzo, and the entire Ownby Design team.
Tonal Harmony was also featured on the cover of the July/August 2020 issue of Luxe Interiors + Design and received a 14-page editorial feature entitled “A Place in the Sun” within the magazine.

The villas are part of a master plan conceived by Ferdinando Fagnola in the seventies, defined by semi-underground volumes in exposed concrete: geological objects attacked by green and natural elements. These units were not built as intended: they were domesticated and forced into the imagery of granite coverings and pastel colors, as in most coastal architecture of the tourist boom.
We did restore the radical force of the original concept while introducing a new organization and spatial flow, and custom-designed interiors.
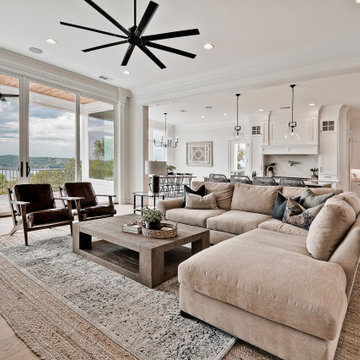
Foto de sala de estar abierta de estilo americano extra grande con paredes blancas, suelo de madera clara, todas las chimeneas, marco de chimenea de piedra y panelado
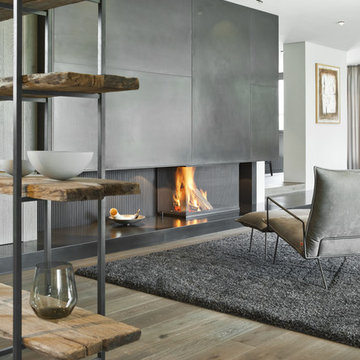
Ejemplo de sala de estar abierta actual extra grande con paredes blancas, suelo de madera en tonos medios, estufa de leña, marco de chimenea de metal y suelo marrón
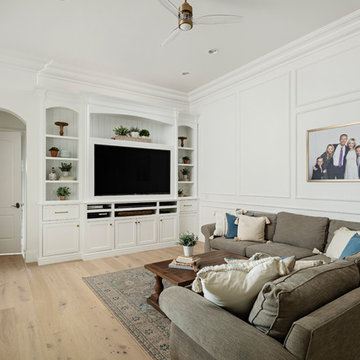
Ejemplo de sala de juegos en casa abierta clásica renovada extra grande con paredes blancas, suelo de madera clara, todas las chimeneas, marco de chimenea de piedra, televisor colgado en la pared y suelo beige
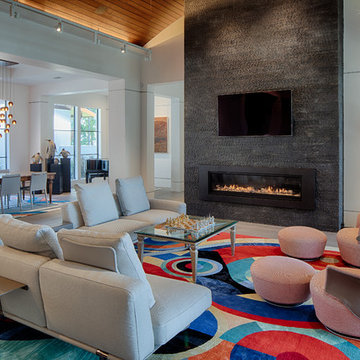
Stunning, hand-knotted New Zealand wool and natural silk rug based on a painting by Robert Delaunay and designed by Barbara Barran. Blues and oranges in this rug tie in with common colors in the dining room and music area rugs, creating a lovely flow to the space. The circles in the rug echo the circular design of the ottomans.
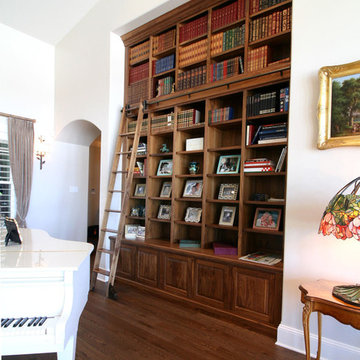
Imagen de sala de estar con biblioteca abierta clásica extra grande con paredes blancas y suelo de madera en tonos medios
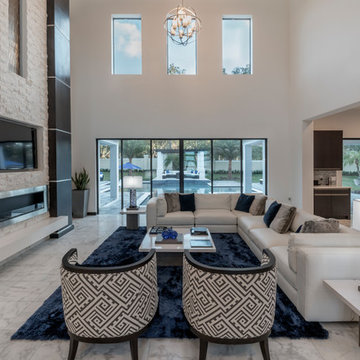
The great room is open to the kitchen and the upstairs glass panel balcony. The fireplace soars 22 feet high and is clad in split-face travertine stone with an espresso wood column embellished with steel bands. The fireplace bottom is made of white quartz and cantilevers. Second story windows and sliding glass panel doors infuse lots of natural light.

Walk on sunshine with Skyline Floorscapes' Ivory White Oak. This smooth operator of floors adds charm to any room. Its delightfully light tones will have you whistling while you work, play, or relax at home.
This amazing reclaimed wood style is a perfect environmentally-friendly statement for a modern space, or it will match the design of an older house with its vintage style. The ivory color will brighten up any room.
This engineered wood is extremely strong with nine layers and a 3mm wear layer of White Oak on top. The wood is handscraped, adding to the lived-in quality of the wood. This will make it look like it has been in your home all along.
Each piece is 7.5-in. wide by 71-in. long by 5/8-in. thick in size. It comes with a 35-year finish warranty and a lifetime structural warranty.
This is a real wood engineered flooring product made from white oak. It has a beautiful ivory color with hand scraped, reclaimed planks that are finished in oil. The planks have a tongue & groove construction that can be floated, glued or nailed down.
2.424 ideas para salas de estar extra grandes con paredes blancas
8