2.424 ideas para salas de estar extra grandes con paredes blancas
Filtrar por
Presupuesto
Ordenar por:Popular hoy
101 - 120 de 2424 fotos
Artículo 1 de 3

Our clients relocated to Ann Arbor and struggled to find an open layout home that was fully functional for their family. We worked to create a modern inspired home with convenient features and beautiful finishes.
This 4,500 square foot home includes 6 bedrooms, and 5.5 baths. In addition to that, there is a 2,000 square feet beautifully finished basement. It has a semi-open layout with clean lines to adjacent spaces, and provides optimum entertaining for both adults and kids.
The interior and exterior of the home has a combination of modern and transitional styles with contrasting finishes mixed with warm wood tones and geometric patterns.
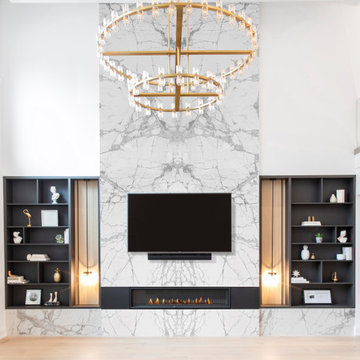
Diseño de sala de estar abierta contemporánea extra grande con paredes blancas, suelo de madera clara, chimenea lineal, marco de chimenea de baldosas y/o azulejos y suelo beige
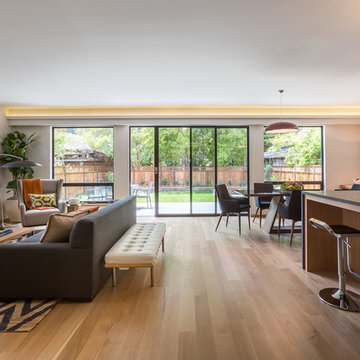
David Duncan Livingston
Imagen de sala de estar abierta actual extra grande sin televisor con paredes blancas, suelo de madera clara, todas las chimeneas y marco de chimenea de metal
Imagen de sala de estar abierta actual extra grande sin televisor con paredes blancas, suelo de madera clara, todas las chimeneas y marco de chimenea de metal
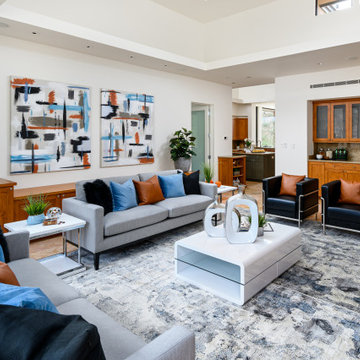
modern open family room
Foto de sala de estar abierta contemporánea extra grande con paredes blancas y bandeja
Foto de sala de estar abierta contemporánea extra grande con paredes blancas y bandeja
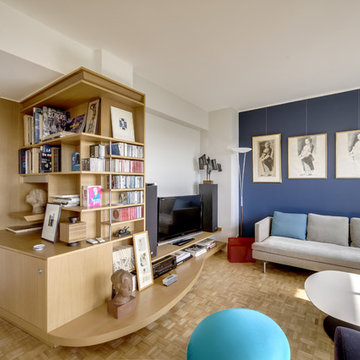
Shoootin
Ejemplo de sala de estar con biblioteca abierta contemporánea extra grande sin chimenea con paredes blancas, suelo de madera clara, televisor independiente y suelo marrón
Ejemplo de sala de estar con biblioteca abierta contemporánea extra grande sin chimenea con paredes blancas, suelo de madera clara, televisor independiente y suelo marrón
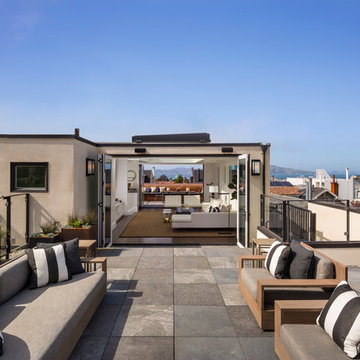
MATERIALS/FLOOR: Walnut floor /WALL: Smooth ceiling /LIGHTS: Can lights/ CEILING: smooth ceiling /TRIM: Window casing, base board, and crown molding/ COOL FEATURES: Sky lights on ceiling can be retracted completely bring a new aspect to the room/ DOORS: Front and back doors open up to creative bigger space./
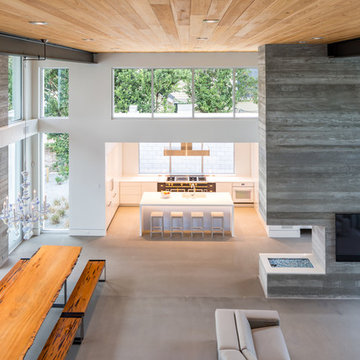
Ryan Begley Photography
Diseño de sala de estar abierta minimalista extra grande con paredes blancas, suelo de cemento, chimenea de doble cara, marco de chimenea de hormigón y televisor colgado en la pared
Diseño de sala de estar abierta minimalista extra grande con paredes blancas, suelo de cemento, chimenea de doble cara, marco de chimenea de hormigón y televisor colgado en la pared
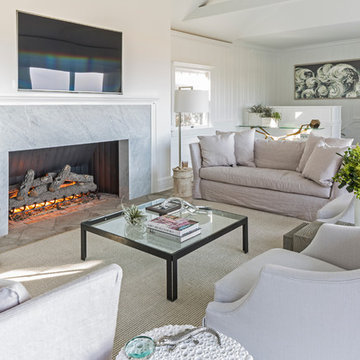
Cozy up by the fireplace or shift your focus to outside by a simple swivel of the chair. Large glass doors open to an ocean front patio. this is Hampton's living at it's best.
Photo by Marco Ricca

Ejemplo de sala de estar con barra de bar abierta y blanca campestre extra grande con paredes blancas, moqueta, todas las chimeneas, marco de chimenea de madera, televisor colgado en la pared, suelo blanco, vigas vistas y machihembrado
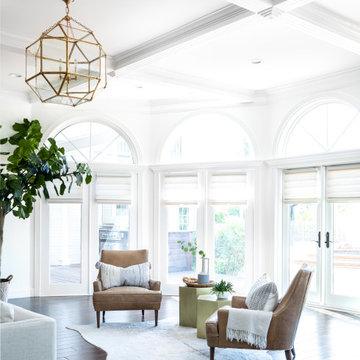
Foto de sala de estar abierta clásica renovada extra grande con paredes blancas, suelo de madera oscura, todas las chimeneas, marco de chimenea de piedra, televisor colgado en la pared y suelo marrón
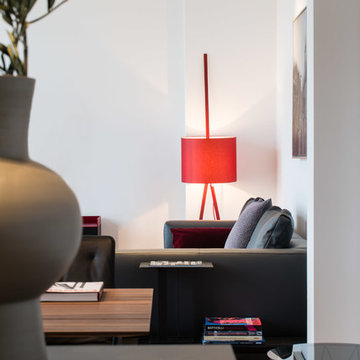
by Fruscella / Manduzio
Diseño de sala de estar con biblioteca abierta contemporánea extra grande sin chimenea y televisor con paredes blancas, suelo de madera clara y suelo beige
Diseño de sala de estar con biblioteca abierta contemporánea extra grande sin chimenea y televisor con paredes blancas, suelo de madera clara y suelo beige
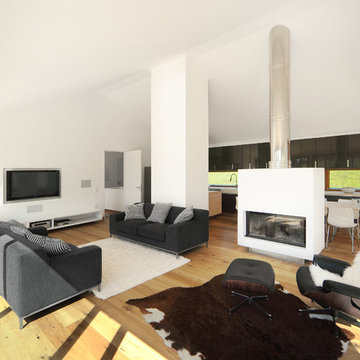
Fotograf Tomek Kwiatosz
Diseño de sala de estar abierta contemporánea extra grande con paredes blancas, suelo de madera en tonos medios, chimenea de doble cara, televisor colgado en la pared y marco de chimenea de yeso
Diseño de sala de estar abierta contemporánea extra grande con paredes blancas, suelo de madera en tonos medios, chimenea de doble cara, televisor colgado en la pared y marco de chimenea de yeso

Phenomenal great room that provides incredible function with a beautiful and serene design, furnishings and styling. Hickory beams, HIckory planked fireplace feature wall, clean lines with a light color palette keep this home light and breezy. The extensive windows and stacking glass doors allow natural light to flood into this space.

Family Room - The windows in this room add so much visual space and openness. They give a great view of the outdoors and are energy efficient so will not let any cold air in. The beautiful velvet blue sofa set adds a warm feel to the room and the interior design overall is very thoughtfully done. We love the artwork above the sectional.
Saskatoon Hospital Lottery Home
Built by Decora Homes
Windows and Doors by Durabuilt Windows and Doors
Photography by D&M Images Photography
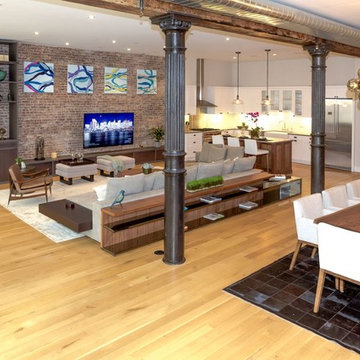
Contemporary, stylish Bachelor loft apartment in the heart of Tribeca New York.
Creating a tailored space with a lay back feel to match the client personality.
This is a loft designed for a bachelor which 4 bedrooms needed to have a different purpose/ function so he could use all his rooms. We created a master bedroom suite, a guest bedroom suite, a home office and a gym.
Several custom pieces were designed and specifically fabricated for this exceptional loft with a 12 feet high ceiling.
It showcases a custom 12’ high wall library as well as a custom TV stand along an original brick wall. The sectional sofa library, the dining table, mirror and dining banquette are also custom elements.
The painting are commissioned art pieces by Peggy Bates.
Photo Credit: Francis Augustine
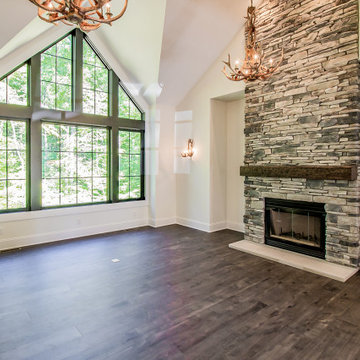
Antler chandeliers and light fixtures add to the enchantment of this dramatic great room.
.
.
.
#payneandpayne #homebuilder #homedecor #homedesign #custombuild #stackedstonefireplace
#luxuryhome #transitionalrustic
#ohiohomebuilders #antlerchandelier #ohiocustomhomes #dreamhome #nahb #buildersofinsta #clevelandbuilders #morelandhills #vaultedceiling #AtHomeCLE .
.?@paulceroky
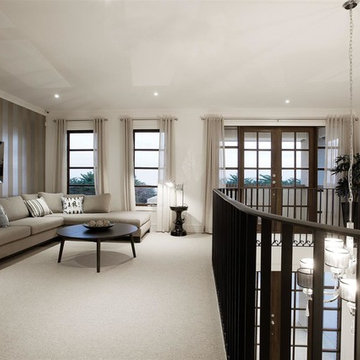
Modelo de sala de juegos en casa abierta tradicional extra grande sin chimenea con paredes blancas, moqueta y televisor retractable
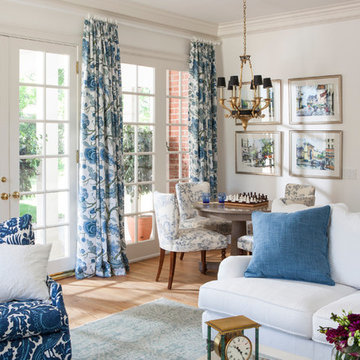
SoCal Contractor- Construction
Lori Dennis Inc- Interior Design
Mark Tanner-Photography
Imagen de sala de juegos en casa cerrada clásica extra grande sin chimenea con paredes blancas, suelo de madera en tonos medios, marco de chimenea de madera y pared multimedia
Imagen de sala de juegos en casa cerrada clásica extra grande sin chimenea con paredes blancas, suelo de madera en tonos medios, marco de chimenea de madera y pared multimedia

Imagen de sala de estar con barra de bar abierta actual extra grande con paredes blancas, suelo de madera en tonos medios, todas las chimeneas, marco de chimenea de piedra, pared multimedia, suelo marrón, vigas vistas y madera

Relaxed and livable, the lower-level walkout lounge is shaped in a perfect octagon. Framing the 12-foot-high ceiling are decorative wood beams that serve to anchor the room.
Project Details // Sublime Sanctuary
Upper Canyon, Silverleaf Golf Club
Scottsdale, Arizona
Architecture: Drewett Works
Builder: American First Builders
Interior Designer: Michele Lundstedt
Landscape architecture: Greey | Pickett
Photography: Werner Segarra
https://www.drewettworks.com/sublime-sanctuary/
2.424 ideas para salas de estar extra grandes con paredes blancas
6