483 ideas para salas de estar en colores madera con marco de chimenea de piedra
Filtrar por
Presupuesto
Ordenar por:Popular hoy
61 - 80 de 483 fotos
Artículo 1 de 3
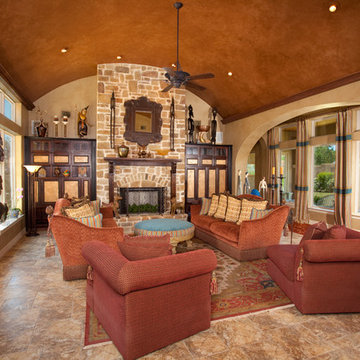
Jim Boles Custom Homes - Tuscan style featuring private court yard, extravagant kitchen, custom ceilings and cabinetry, photographer Vernon Wentz.
Modelo de sala de estar abierta mediterránea con paredes beige, todas las chimeneas y marco de chimenea de piedra
Modelo de sala de estar abierta mediterránea con paredes beige, todas las chimeneas y marco de chimenea de piedra
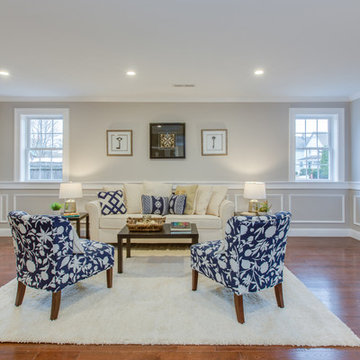
Diseño de sala de estar abierta clásica renovada de tamaño medio con paredes grises, suelo de madera en tonos medios, todas las chimeneas, marco de chimenea de piedra, televisor colgado en la pared y suelo marrón
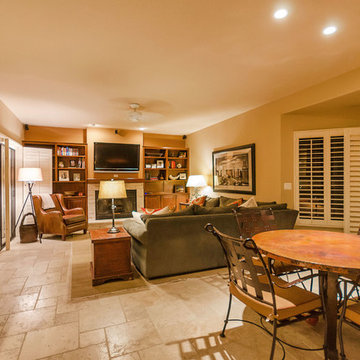
Dave Bramlett Photography
Foto de sala de estar abierta tradicional renovada de tamaño medio con paredes beige, suelo de travertino, todas las chimeneas, marco de chimenea de piedra y televisor colgado en la pared
Foto de sala de estar abierta tradicional renovada de tamaño medio con paredes beige, suelo de travertino, todas las chimeneas, marco de chimenea de piedra y televisor colgado en la pared
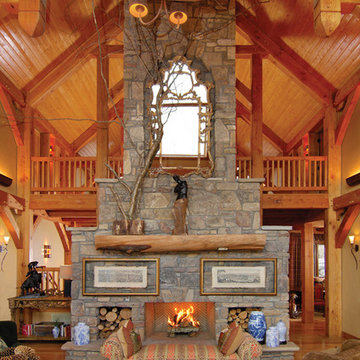
Todd Bush
Modelo de sala de estar abierta tradicional con paredes beige, suelo de madera en tonos medios, todas las chimeneas y marco de chimenea de piedra
Modelo de sala de estar abierta tradicional con paredes beige, suelo de madera en tonos medios, todas las chimeneas y marco de chimenea de piedra
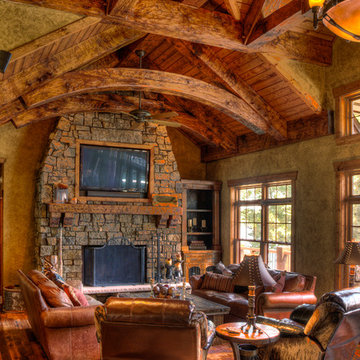
Foto de sala de estar abierta tradicional grande con paredes beige, suelo de madera en tonos medios, todas las chimeneas, marco de chimenea de piedra, pared multimedia y suelo marrón
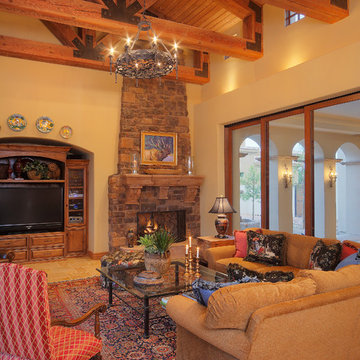
Ejemplo de sala de estar abierta mediterránea con paredes beige, todas las chimeneas, marco de chimenea de piedra, pared multimedia y alfombra
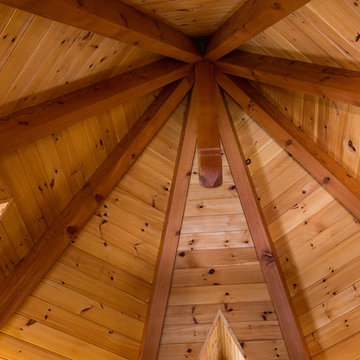
This three-story vacation home for a family of ski enthusiasts features 5 bedrooms and a six-bed bunk room, 5 1/2 bathrooms, kitchen, dining room, great room, 2 wet bars, great room, exercise room, basement game room, office, mud room, ski work room, decks, stone patio with sunken hot tub, garage, and elevator.
The home sits into an extremely steep, half-acre lot that shares a property line with a ski resort and allows for ski-in, ski-out access to the mountain’s 61 trails. This unique location and challenging terrain informed the home’s siting, footprint, program, design, interior design, finishes, and custom made furniture.
Credit: Samyn-D'Elia Architects
Project designed by Franconia interior designer Randy Trainor. She also serves the New Hampshire Ski Country, Lake Regions and Coast, including Lincoln, North Conway, and Bartlett.
For more about Randy Trainor, click here: https://crtinteriors.com/
To learn more about this project, click here: https://crtinteriors.com/ski-country-chic/

Ejemplo de sala de estar abierta de estilo americano grande con paredes verdes, suelo de madera en tonos medios, todas las chimeneas, marco de chimenea de piedra y televisor retractable
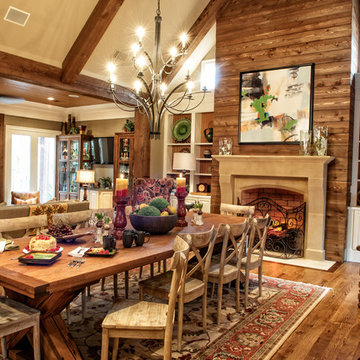
This was a sitting room off of the kitchen. We extended the room by adding the sitting room that you see to the left with the stone fireplace. By adding this room we were now able to recreate this area boy adding timber, cedar to the fireplace, tea staining the limestone mantle, redesigning the built-ins, adding a new light fixture and constructing a beautiful 12' custom farm table.
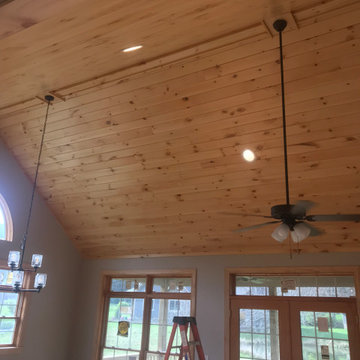
Traditional vaulted ceiling from hand sanded T&G knotty pine boards coated in a polyurethane finish. Customized trim work made from the same T&G knotty pine boards. Doors/Windows casing, baseboards and shoe molding are premium pine boards coated in a polyurethane finish.

The family room features a large, L-shaped Italian leather sectional that frames out the seating area. The pewter leather creates a contrast against the white walls and light grey area rug. We selected an oversized boucle bench and two channeled ottomans to round out the seating and add some texture into the space.

World Renowned Architecture Firm Fratantoni Design created this beautiful home! They design home plans for families all over the world in any size and style. They also have in-house Interior Designer Firm Fratantoni Interior Designers and world class Luxury Home Building Firm Fratantoni Luxury Estates! Hire one or all three companies to design and build and or remodel your home!

Comfortable Mountain Living for a ski Chalet in Idaho.
Ejemplo de sala de juegos en casa abierta de estilo de casa de campo de tamaño medio con paredes beige, suelo de madera en tonos medios, todas las chimeneas, marco de chimenea de piedra y televisor retractable
Ejemplo de sala de juegos en casa abierta de estilo de casa de campo de tamaño medio con paredes beige, suelo de madera en tonos medios, todas las chimeneas, marco de chimenea de piedra y televisor retractable
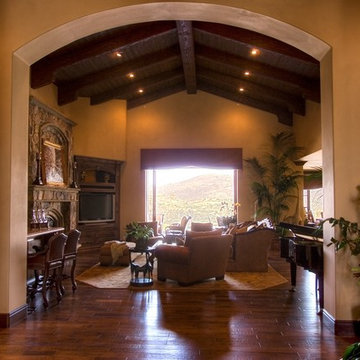
Modelo de sala de estar con barra de bar abierta mediterránea extra grande con paredes amarillas, suelo de madera en tonos medios, todas las chimeneas, marco de chimenea de piedra y pared multimedia
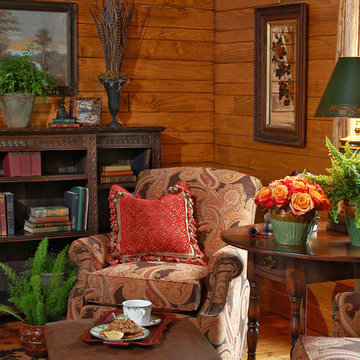
High in the Blue Ridge Mountains of North Carolina, this majestic lodge was custom designed by MossCreek to provide rustic elegant living for the extended family of our clients. Featuring four spacious master suites, a massive great room with floor-to-ceiling windows, expansive porches, and a large family room with built-in bar, the home incorporates numerous spaces for sharing good times.
Unique to this design is a large wrap-around porch on the main level, and four large distinct and private balconies on the upper level. This provides outdoor living for each of the four master suites.
We hope you enjoy viewing the photos of this beautiful home custom designed by MossCreek.
Photo by Todd Bush
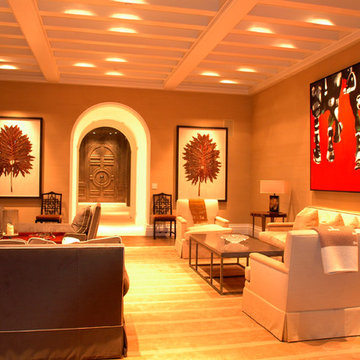
Ejemplo de sala de estar cerrada clásica renovada grande con paredes marrones, suelo de madera en tonos medios, todas las chimeneas y marco de chimenea de piedra
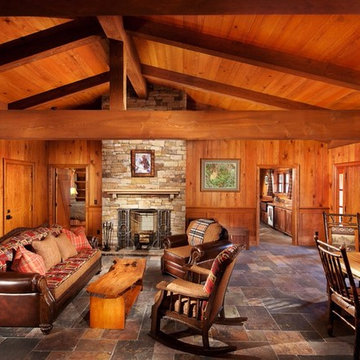
Desmone & Associates Architects and Bruce Corna Construction Company
Imagen de sala de estar rústica con todas las chimeneas y marco de chimenea de piedra
Imagen de sala de estar rústica con todas las chimeneas y marco de chimenea de piedra
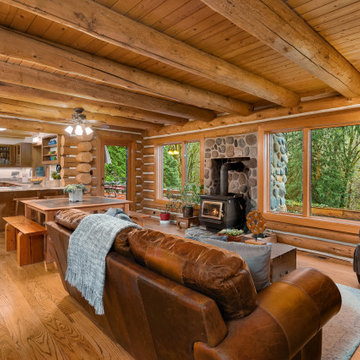
Modelo de sala de estar abierta rústica grande con suelo de madera en tonos medios, estufa de leña, marco de chimenea de piedra, madera y madera
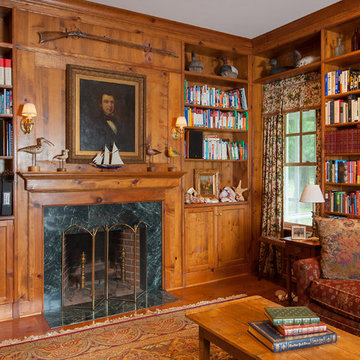
Kitchen/Family Room
Aaron Thompson photographer
Diseño de sala de estar abierta clásica grande con paredes blancas, suelo de madera oscura, todas las chimeneas, marco de chimenea de piedra, televisor retractable y suelo marrón
Diseño de sala de estar abierta clásica grande con paredes blancas, suelo de madera oscura, todas las chimeneas, marco de chimenea de piedra, televisor retractable y suelo marrón
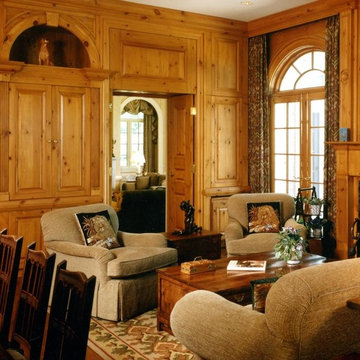
Hedrich-Blessing
Foto de sala de estar cerrada tradicional extra grande con suelo de madera en tonos medios, todas las chimeneas, marco de chimenea de piedra y televisor retractable
Foto de sala de estar cerrada tradicional extra grande con suelo de madera en tonos medios, todas las chimeneas, marco de chimenea de piedra y televisor retractable
483 ideas para salas de estar en colores madera con marco de chimenea de piedra
4