71.553 ideas para salas de estar de tamaño medio
Filtrar por
Presupuesto
Ordenar por:Popular hoy
81 - 100 de 71.553 fotos

Cozy Reading Nook
Imagen de sala de estar abierta actual de tamaño medio con paredes blancas, suelo de madera clara y suelo gris
Imagen de sala de estar abierta actual de tamaño medio con paredes blancas, suelo de madera clara y suelo gris

This inviting family room was part of the addition to the home. The focal point of the room is the custom-made white built-ins. Accented with a blue back, the built-ins provide storage and perfectly frame the fireplace and mounted television. The fireplace has a white shaker-style surround and mantle and honed black slate floor. The rest of the flooring in the room is red oak with mahogany inlays. The French doors lead outside to the patio.
What started as an addition project turned into a full house remodel in this Modern Craftsman home in Narberth, PA. The addition included the creation of a sitting room, family room, mudroom and third floor. As we moved to the rest of the home, we designed and built a custom staircase to connect the family room to the existing kitchen. We laid red oak flooring with a mahogany inlay throughout house. Another central feature of this is home is all the built-in storage. We used or created every nook for seating and storage throughout the house, as you can see in the family room, dining area, staircase landing, bedroom and bathrooms. Custom wainscoting and trim are everywhere you look, and gives a clean, polished look to this warm house.
Rudloff Custom Builders has won Best of Houzz for Customer Service in 2014, 2015 2016, 2017 and 2019. We also were voted Best of Design in 2016, 2017, 2018, 2019 which only 2% of professionals receive. Rudloff Custom Builders has been featured on Houzz in their Kitchen of the Week, What to Know About Using Reclaimed Wood in the Kitchen as well as included in their Bathroom WorkBook article. We are a full service, certified remodeling company that covers all of the Philadelphia suburban area. This business, like most others, developed from a friendship of young entrepreneurs who wanted to make a difference in their clients’ lives, one household at a time. This relationship between partners is much more than a friendship. Edward and Stephen Rudloff are brothers who have renovated and built custom homes together paying close attention to detail. They are carpenters by trade and understand concept and execution. Rudloff Custom Builders will provide services for you with the highest level of professionalism, quality, detail, punctuality and craftsmanship, every step of the way along our journey together.
Specializing in residential construction allows us to connect with our clients early in the design phase to ensure that every detail is captured as you imagined. One stop shopping is essentially what you will receive with Rudloff Custom Builders from design of your project to the construction of your dreams, executed by on-site project managers and skilled craftsmen. Our concept: envision our client’s ideas and make them a reality. Our mission: CREATING LIFETIME RELATIONSHIPS BUILT ON TRUST AND INTEGRITY.
Photo Credit: Linda McManus Images
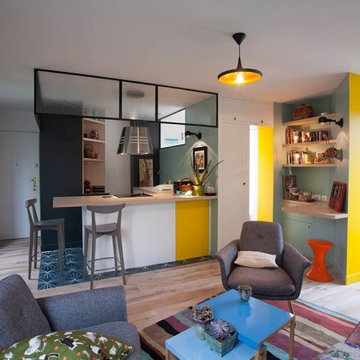
Foto de sala de estar con biblioteca abierta contemporánea de tamaño medio sin chimenea con paredes blancas, suelo de madera clara, televisor independiente y suelo beige
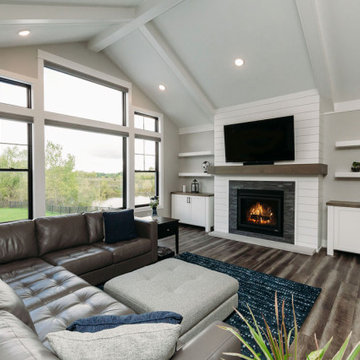
Modelo de sala de estar abierta tradicional renovada de tamaño medio con paredes grises, suelo vinílico, todas las chimeneas, marco de chimenea de piedra, televisor colgado en la pared y suelo marrón
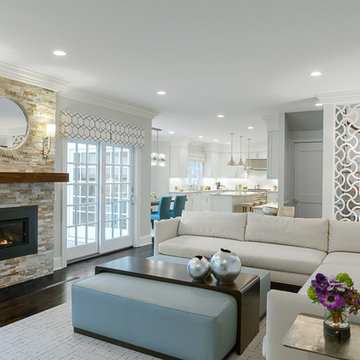
Custom media cabinet, custom sectional sofa, custom cocktail ottoman, custom area rug, stone-clad fireplace, gray, purple, black, fusia, blue, beige, cream

The focal point of this beautiful family room is the bookmatched marble fireplace wall. A contemporary linear fireplace and big screen TV provide comfort and entertainment for the family room, while a large sectional sofa and comfortable chaise provide seating for up to nine guests. Lighted LED bookcase cabinets flank the fireplace with ample storage in the deep drawers below. This family room is both functional and beautiful for an active family.
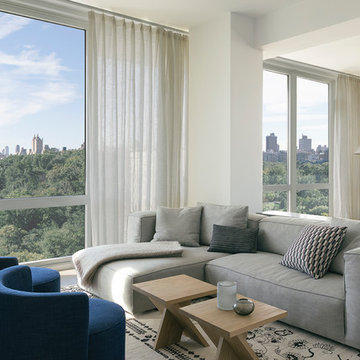
Notable decor elements include: Neowall sofa by Living Divani sold by WestNYC upholstered in David Sutherland Perennials Ishi fabric, Avenue Road Bond Street swivel stools upholstered in David Sutherland Perennials Silky fabric, Wool rug from 1stDibs, Atelier de Troupe Sitio coffee tables, Zak and Fox Obi Go pillow, Mohair throw blanket from Design Within Reach.
Photography by Sharon Radisch
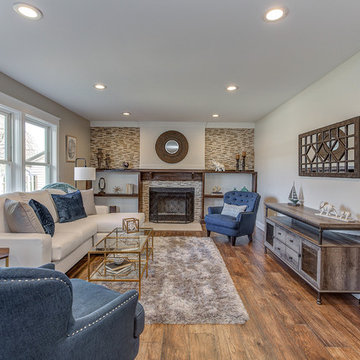
Photos by AG Real Estate Media
Diseño de sala de estar abierta tradicional renovada de tamaño medio con paredes grises, suelo de madera en tonos medios, todas las chimeneas, marco de chimenea de piedra y suelo marrón
Diseño de sala de estar abierta tradicional renovada de tamaño medio con paredes grises, suelo de madera en tonos medios, todas las chimeneas, marco de chimenea de piedra y suelo marrón

Modelo de sala de estar abierta actual de tamaño medio con paredes marrones, suelo de madera clara, chimenea de doble cara, marco de chimenea de hormigón, televisor colgado en la pared y suelo marrón
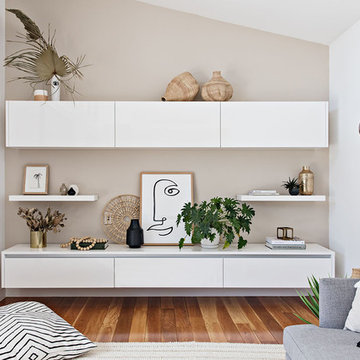
A tribal coastal living room with a neutral palette and layered natural textures.
Photography by The Palm Co
Ejemplo de sala de estar abierta costera de tamaño medio sin chimenea y televisor con paredes blancas, suelo de madera en tonos medios y suelo marrón
Ejemplo de sala de estar abierta costera de tamaño medio sin chimenea y televisor con paredes blancas, suelo de madera en tonos medios y suelo marrón
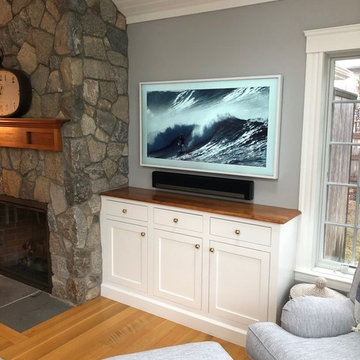
Although not fully hidden with the wall-mount soundbar, the technology blends great with the existing cabinetry. The Loop was a bit limited in this space because the client didn't want to change any cabinetry, and wanted to keep the cabinet top clean. This provides great sound quality with the hidden subwoofer and sources, and the white frame on the TV really lets the TV blend into the decor.
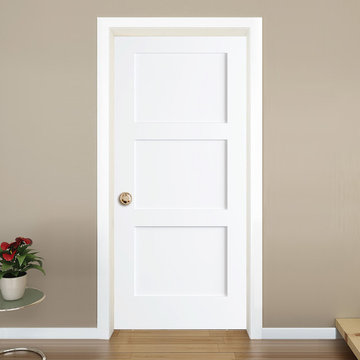
The Shaker door design gives the doors a clean, traditional style that will complement any decor. The doors are durable, made of solid Pine, with a MDF face for a smooth clean finish. The doors are easy to install. Our Shaker doors are primed and can be painted to match your decor. The doors are constructed from solid pine from environmentally-friendly, sustainable yield forests.

Living room designed with great care. Fireplace is lit.
Diseño de sala de estar retro de tamaño medio con suelo de madera oscura, todas las chimeneas, marco de chimenea de ladrillo, paredes grises y televisor independiente
Diseño de sala de estar retro de tamaño medio con suelo de madera oscura, todas las chimeneas, marco de chimenea de ladrillo, paredes grises y televisor independiente
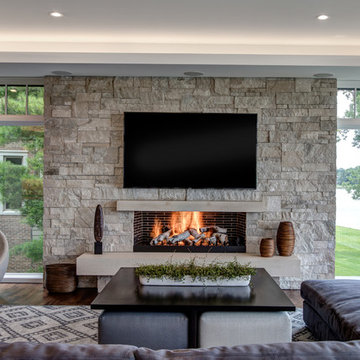
This sensational stone fireplace was designed in 2015 for the family room of a lakeside Bloomfield Hills home. Natural Fond du Lac stones in varying sizes and subtle shades are dry stacked, running floor to ceiling and window to window for a dramatic effect. A floating limestone mantel and hearth lighten the look and frame the horizontal firebox, where natural linear masonry fire brick, stained to a rich charcoal color before mortaring, perfectly complements the lighter grays of the natural stone. A birch log set brings a bit of the outdoors in and ignites the space with a rustic, woodsy effect. Centered overhead is a stepped ceiling detail with indirect lighting via recessed down lights and LED strip uplighting, for a soft transition into dusky evenings.
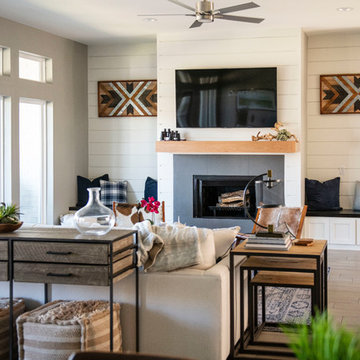
Modelo de sala de estar abierta campestre de tamaño medio con paredes blancas, suelo de baldosas de porcelana, todas las chimeneas, marco de chimenea de madera, televisor colgado en la pared y suelo gris
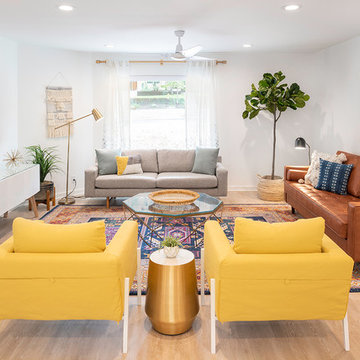
Diseño de sala de estar cerrada retro de tamaño medio sin chimenea con paredes blancas, suelo de madera clara, televisor colgado en la pared y suelo beige

Foto de sala de estar marinera de tamaño medio con paredes grises, todas las chimeneas, marco de chimenea de baldosas y/o azulejos, televisor colgado en la pared, suelo marrón, suelo de madera oscura y alfombra
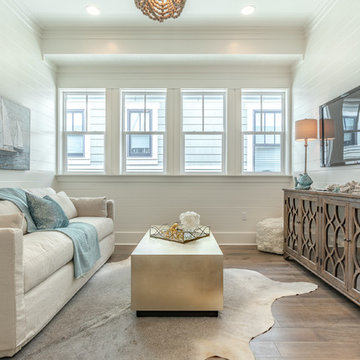
Ejemplo de sala de estar abierta marinera de tamaño medio sin chimenea con paredes blancas, suelo de madera en tonos medios, televisor colgado en la pared, suelo marrón y alfombra
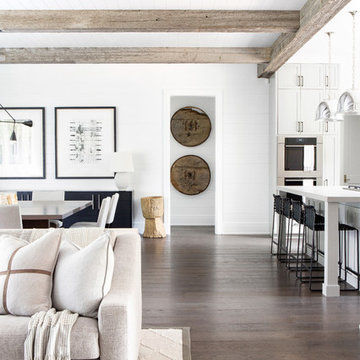
Architectural advisement, Interior Design, Custom Furniture Design & Art Curation by Chango & Co
Photography by Sarah Elliott
See the feature in Rue Magazine

Francis Amiand
Imagen de sala de estar con biblioteca cerrada tradicional renovada de tamaño medio con paredes azules, todas las chimeneas, marco de chimenea de piedra, suelo de madera en tonos medios, televisor colgado en la pared y suelo marrón
Imagen de sala de estar con biblioteca cerrada tradicional renovada de tamaño medio con paredes azules, todas las chimeneas, marco de chimenea de piedra, suelo de madera en tonos medios, televisor colgado en la pared y suelo marrón
71.553 ideas para salas de estar de tamaño medio
5