342 ideas para salas de estar de tamaño medio con paredes negras
Filtrar por
Presupuesto
Ordenar por:Popular hoy
1 - 20 de 342 fotos
Artículo 1 de 3

Imagen de sala de estar abierta clásica renovada de tamaño medio con paredes negras, todas las chimeneas, marco de chimenea de piedra y televisor colgado en la pared

Ejemplo de sala de estar cerrada clásica renovada de tamaño medio con paredes negras, suelo de madera en tonos medios, todas las chimeneas, marco de chimenea de baldosas y/o azulejos, televisor colgado en la pared y suelo marrón

This moody formal family room creates moments throughout the space for conversation and coziness.
Ejemplo de sala de estar con rincón musical cerrada moderna de tamaño medio con paredes negras, suelo de madera clara, todas las chimeneas, marco de chimenea de ladrillo y suelo beige
Ejemplo de sala de estar con rincón musical cerrada moderna de tamaño medio con paredes negras, suelo de madera clara, todas las chimeneas, marco de chimenea de ladrillo y suelo beige
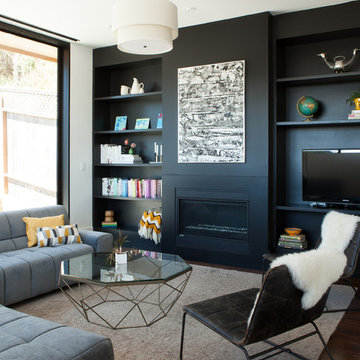
photo by Melissa Kaseman
Ejemplo de sala de estar abierta actual de tamaño medio con paredes negras, todas las chimeneas, marco de chimenea de metal, pared multimedia, suelo de madera oscura y alfombra
Ejemplo de sala de estar abierta actual de tamaño medio con paredes negras, todas las chimeneas, marco de chimenea de metal, pared multimedia, suelo de madera oscura y alfombra
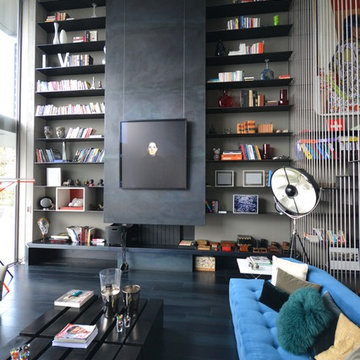
Ejemplo de sala de estar con biblioteca abierta actual de tamaño medio sin televisor con paredes negras y todas las chimeneas
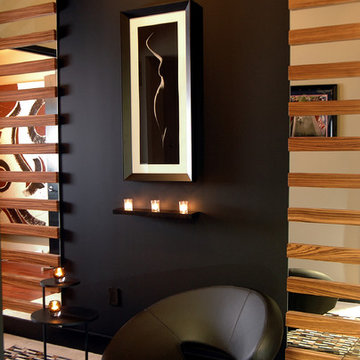
Imagine stepping out of your elevator into this vestibule that immediately puts you in the perfect romantic mood. Matte black. Hints of the beautiful feminine form uplit by candlelight and framed by mysterious, “peek-through” bamboo slats. Wait for your guests in this sensual black leather chair. Need we say more?
Design by MaRae Simone, Photography by Terrell Clark
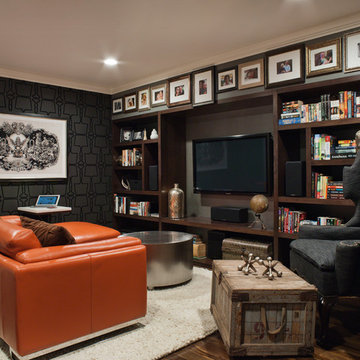
Photo Credit: David Duncan Livingston
Ejemplo de sala de estar cerrada tradicional renovada de tamaño medio con paredes negras, televisor colgado en la pared, suelo de madera oscura, suelo marrón y alfombra
Ejemplo de sala de estar cerrada tradicional renovada de tamaño medio con paredes negras, televisor colgado en la pared, suelo de madera oscura, suelo marrón y alfombra

Organic Contemporary Design in an Industrial Setting… Organic Contemporary elements in an industrial building is a natural fit. Turner Design Firm designers Tessea McCrary and Jeanine Turner created a warm inviting home in the iconic Silo Point Luxury Condominiums.
Transforming the Least Desirable Feature into the Best… We pride ourselves with the ability to take the least desirable feature of a home and transform it into the most pleasant. This condo is a perfect example. In the corner of the open floor living space was a large drywalled platform. We designed a fireplace surround and multi-level platform using warm walnut wood and black charred wood slats. We transformed the space into a beautiful and inviting sitting area with the help of skilled carpenter, Jeremy Puissegur of Cajun Crafted and experienced installer, Fred Schneider
Industrial Features Enhanced… Neutral stacked stone tiles work perfectly to enhance the original structural exposed steel beams. Our lighting selection were chosen to mimic the structural elements. Charred wood, natural walnut and steel-look tiles were all chosen as a gesture to the industrial era’s use of raw materials.
Creating a Cohesive Look with Furnishings and Accessories… Designer Tessea McCrary added luster with curated furnishings, fixtures and accessories. Her selections of color and texture using a pallet of cream, grey and walnut wood with a hint of blue and black created an updated classic contemporary look complimenting the industrial vide.
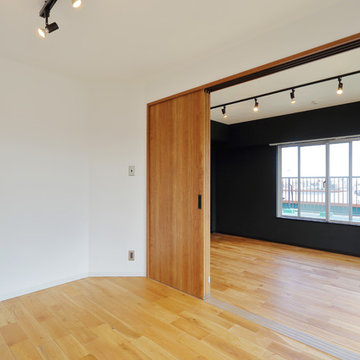
リビングに隣接する洋室。
扉を解放することにより、広々で暖かな空間になります。
Ejemplo de sala de estar abierta minimalista de tamaño medio sin chimenea con paredes negras, suelo de madera en tonos medios y suelo marrón
Ejemplo de sala de estar abierta minimalista de tamaño medio sin chimenea con paredes negras, suelo de madera en tonos medios y suelo marrón

Diseño de sala de juegos en casa tipo loft moderna de tamaño medio sin chimenea y televisor con paredes negras, moqueta, suelo beige y madera
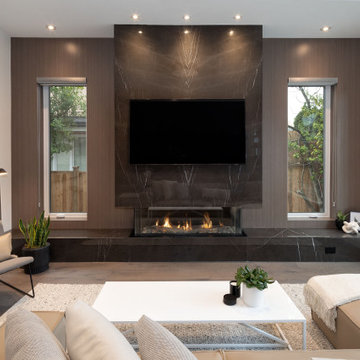
Foto de sala de estar abierta minimalista de tamaño medio con paredes negras, suelo de madera en tonos medios, todas las chimeneas, marco de chimenea de baldosas y/o azulejos, televisor colgado en la pared y suelo marrón
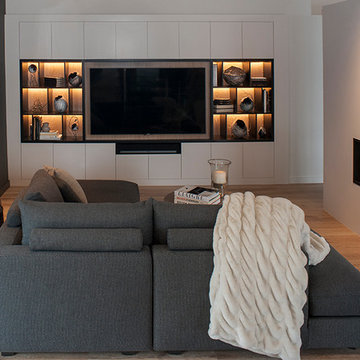
Ejemplo de sala de estar tipo loft actual de tamaño medio con paredes negras, suelo de madera en tonos medios, chimenea de doble cara, marco de chimenea de yeso, pared multimedia y suelo marrón
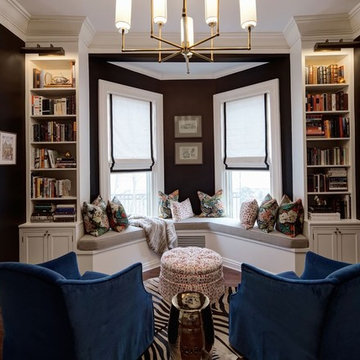
Eric Hausman Photography
Diseño de sala de estar cerrada clásica de tamaño medio sin chimenea con paredes negras, suelo de madera en tonos medios y suelo marrón
Diseño de sala de estar cerrada clásica de tamaño medio sin chimenea con paredes negras, suelo de madera en tonos medios y suelo marrón
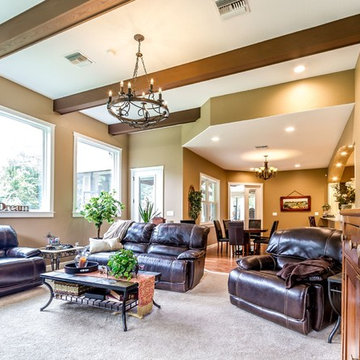
Modelo de sala de estar abierta de estilo americano de tamaño medio sin chimenea con paredes negras y moqueta

The Pantone Color Institute has chosen the main color of 2023 — it became a crimson-red shade called Viva Magenta. According to the Institute team, next year will be led by this shade.
"It is a color that combines warm and cool tones, past and future, physical and virtual reality," explained Laurie Pressman, vice president of the Pantone Color Institute.
Our creative and enthusiastic team has created an interior in honor of the color of the year, where Viva Magenta is the center of attention for your eyes.
?This color very aesthetically combines modernity and classic style. It is incredibly inspiring and we are ready to work with the main color of the year!

Lower Level Living/Media Area features white oak walls, custom, reclaimed limestone fireplace surround, and media wall - Scandinavian Modern Interior - Indianapolis, IN - Trader's Point - Architect: HAUS | Architecture For Modern Lifestyles - Construction Manager: WERK | Building Modern - Christopher Short + Paul Reynolds - Photo: Premier Luxury Electronic Lifestyles
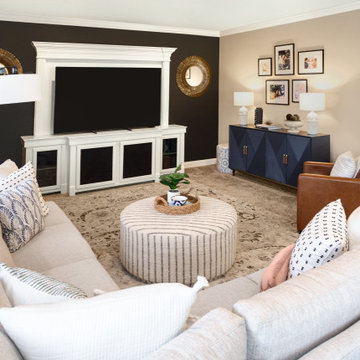
Fun family room for family with small children
Foto de sala de estar cerrada tradicional de tamaño medio sin chimenea con paredes negras, moqueta, pared multimedia y suelo beige
Foto de sala de estar cerrada tradicional de tamaño medio sin chimenea con paredes negras, moqueta, pared multimedia y suelo beige
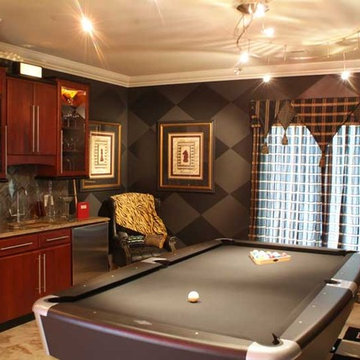
Lowrey Design Group, Inc
Diseño de sala de juegos en casa cerrada clásica renovada de tamaño medio con paredes negras y suelo de piedra caliza
Diseño de sala de juegos en casa cerrada clásica renovada de tamaño medio con paredes negras y suelo de piedra caliza
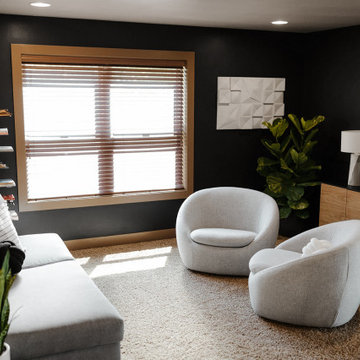
Imagen de sala de juegos en casa tipo loft moderna de tamaño medio sin chimenea y televisor con paredes negras, moqueta, suelo beige y madera
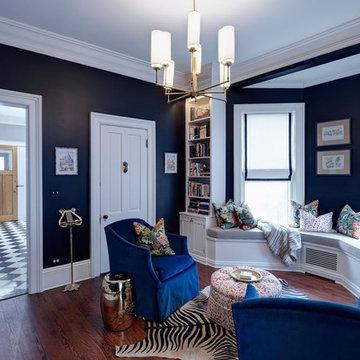
Eric Hausman Photography
Imagen de sala de estar cerrada tradicional de tamaño medio sin chimenea con paredes negras, suelo de madera en tonos medios y suelo marrón
Imagen de sala de estar cerrada tradicional de tamaño medio sin chimenea con paredes negras, suelo de madera en tonos medios y suelo marrón
342 ideas para salas de estar de tamaño medio con paredes negras
1