826 ideas para salas de estar de tamaño medio con vigas vistas
Filtrar por
Presupuesto
Ordenar por:Popular hoy
81 - 100 de 826 fotos
Artículo 1 de 3
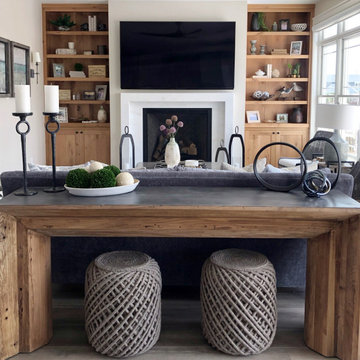
Diseño de sala de estar abierta marinera de tamaño medio con paredes blancas, suelo laminado, todas las chimeneas, marco de chimenea de piedra, televisor colgado en la pared, suelo gris y vigas vistas
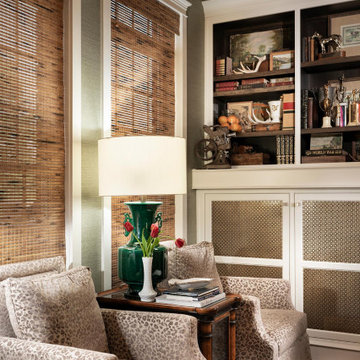
Diseño de sala de estar abierta tradicional de tamaño medio con paredes grises, suelo de madera oscura, todas las chimeneas, marco de chimenea de madera, televisor colgado en la pared, vigas vistas y papel pintado
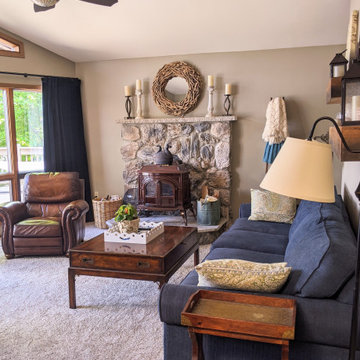
Diseño de sala de estar abierta y blanca contemporánea de tamaño medio con paredes grises, moqueta, estufa de leña, marco de chimenea de piedra, televisor independiente, suelo beige y vigas vistas
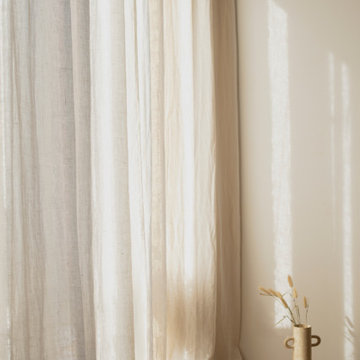
Diseño de sala de estar con biblioteca abierta moderna de tamaño medio con paredes blancas, suelo de madera en tonos medios, suelo marrón, vigas vistas y ladrillo
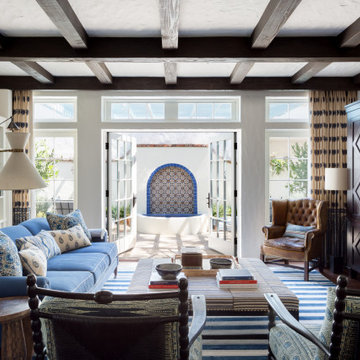
Family Room with View to Terrace and Fountian
Modelo de sala de estar mediterránea de tamaño medio con paredes blancas, suelo de madera oscura, chimenea de esquina, marco de chimenea de yeso, televisor retractable, suelo marrón y vigas vistas
Modelo de sala de estar mediterránea de tamaño medio con paredes blancas, suelo de madera oscura, chimenea de esquina, marco de chimenea de yeso, televisor retractable, suelo marrón y vigas vistas
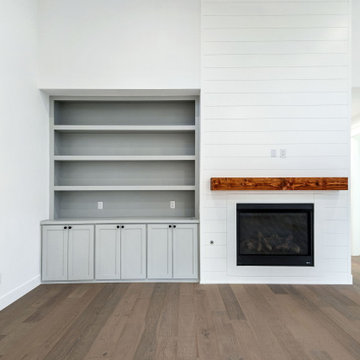
Built in and Shiplap farmhouse fireplace.
Imagen de sala de estar machihembrado y abierta campestre de tamaño medio con paredes blancas, suelo de madera clara, todas las chimeneas, televisor colgado en la pared, suelo beige, vigas vistas y machihembrado
Imagen de sala de estar machihembrado y abierta campestre de tamaño medio con paredes blancas, suelo de madera clara, todas las chimeneas, televisor colgado en la pared, suelo beige, vigas vistas y machihembrado

Imagen de sala de estar con biblioteca abierta clásica renovada de tamaño medio con paredes beige, suelo de madera en tonos medios, todas las chimeneas, marco de chimenea de ladrillo, televisor independiente, suelo marrón, panelado y vigas vistas
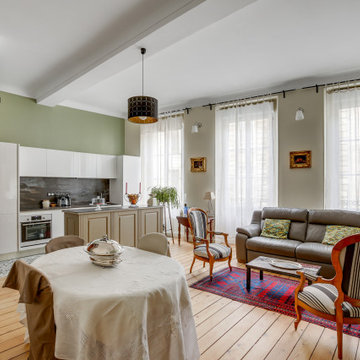
Diseño de sala de estar abierta tradicional renovada de tamaño medio sin chimenea y televisor con suelo marrón, paredes beige, suelo de madera clara y vigas vistas
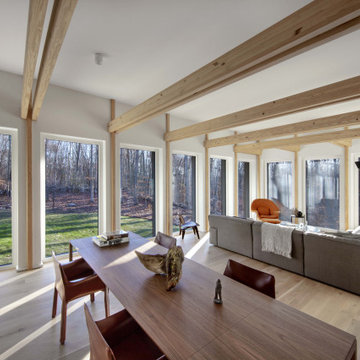
Imagen de sala de estar abierta y blanca moderna de tamaño medio con paredes blancas, suelo de madera clara y vigas vistas

This lovely little modern farmhouse is located at the base of the foothills in one of Boulder’s most prized neighborhoods. Tucked onto a challenging narrow lot, this inviting and sustainably designed 2400 sf., 4 bedroom home lives much larger than its compact form. The open floor plan and vaulted ceilings of the Great room, kitchen and dining room lead to a beautiful covered back patio and lush, private back yard. These rooms are flooded with natural light and blend a warm Colorado material palette and heavy timber accents with a modern sensibility. A lyrical open-riser steel and wood stair floats above the baby grand in the center of the home and takes you to three bedrooms on the second floor. The Master has a covered balcony with exposed beamwork & warm Beetle-kill pine soffits, framing their million-dollar view of the Flatirons.
Its simple and familiar style is a modern twist on a classic farmhouse vernacular. The stone, Hardie board siding and standing seam metal roofing create a resilient and low-maintenance shell. The alley-loaded home has a solar-panel covered garage that was custom designed for the family’s active & athletic lifestyle (aka “lots of toys”). The front yard is a local food & water-wise Master-class, with beautiful rain-chains delivering roof run-off straight to the family garden.
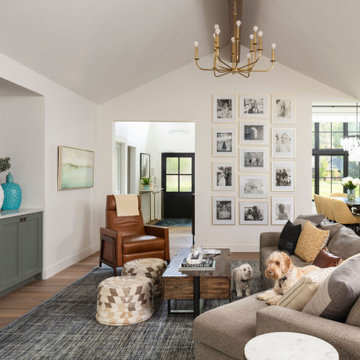
Imagen de sala de estar abierta clásica renovada de tamaño medio con paredes blancas, suelo de madera en tonos medios, estufa de leña, marco de chimenea de ladrillo, televisor colgado en la pared, suelo beige y vigas vistas
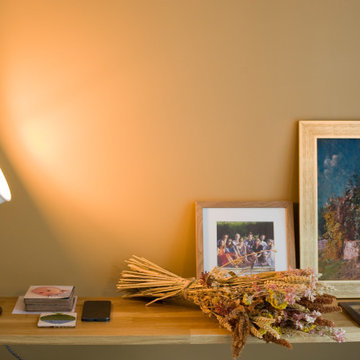
Diseño de sala de estar con biblioteca abierta ecléctica de tamaño medio sin chimenea y televisor con paredes amarillas, suelo de madera en tonos medios, suelo marrón, vigas vistas y boiserie

Periscope House draws light into a young family’s home, adding thoughtful solutions and flexible spaces to 1950s Art Deco foundations.
Our clients engaged us to undertake a considered extension to their character-rich home in Malvern East. They wanted to celebrate their home’s history while adapting it to the needs of their family, and future-proofing it for decades to come.
The extension’s form meets with and continues the existing roofline, politely emerging at the rear of the house. The tones of the original white render and red brick are reflected in the extension, informing its white Colorbond exterior and selective pops of red throughout.
Inside, the original home’s layout has been reimagined to better suit a growing family. Once closed-in formal dining and lounge rooms were converted into children’s bedrooms, supplementing the main bedroom and a versatile fourth room. Grouping these rooms together has created a subtle definition of zones: private spaces are nestled to the front, while the rear extension opens up to shared living areas.
A tailored response to the site, the extension’s ground floor addresses the western back garden, and first floor (AKA the periscope) faces the northern sun. Sitting above the open plan living areas, the periscope is a mezzanine that nimbly sidesteps the harsh afternoon light synonymous with a western facing back yard. It features a solid wall to the west and a glass wall to the north, emulating the rotation of a periscope to draw gentle light into the extension.
Beneath the mezzanine, the kitchen, dining, living and outdoor spaces effortlessly overlap. Also accessible via an informal back door for friends and family, this generous communal area provides our clients with the functionality, spatial cohesion and connection to the outdoors they were missing. Melding modern and heritage elements, Periscope House honours the history of our clients’ home while creating light-filled shared spaces – all through a periscopic lens that opens the home to the garden.
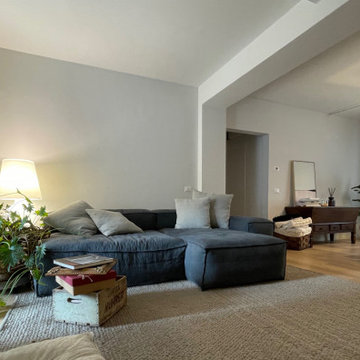
Nel living che comprende la zona relax con ampio divano e il pranzo con la madia e il tavolo 800' è stato inserito questo divano basso realizzato su misura in lino lavato grigio. E' stato scelto anche per la zona pranzo un doppio lampadario in tessuto dalle velature grigie che riprende i toni neutri dell'appartamento.
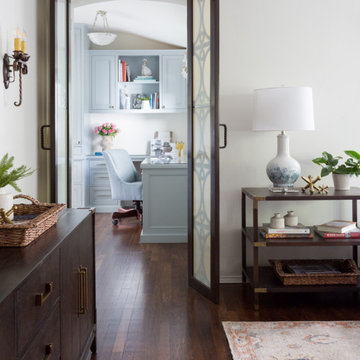
Our La Cañada studio juxtaposed the historic architecture of this home with contemporary, Spanish-style interiors. It features a contrasting palette of warm and cool colors, printed tilework, spacious layouts, high ceilings, metal accents, and lots of space to bond with family and entertain friends.
---
Project designed by Courtney Thomas Design in La Cañada. Serving Pasadena, Glendale, Monrovia, San Marino, Sierra Madre, South Pasadena, and Altadena.
For more about Courtney Thomas Design, click here: https://www.courtneythomasdesign.com/
To learn more about this project, click here:
https://www.courtneythomasdesign.com/portfolio/contemporary-spanish-style-interiors-la-canada/

Foto de sala de estar con barra de bar cerrada retro de tamaño medio con paredes blancas, suelo de madera clara, todas las chimeneas, marco de chimenea de ladrillo, televisor colgado en la pared, suelo marrón, vigas vistas y panelado
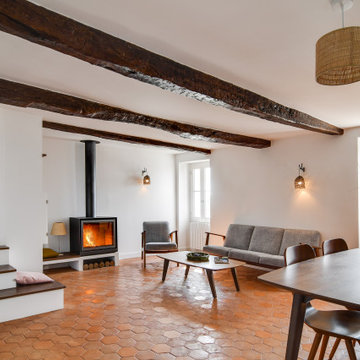
Modelo de sala de estar abierta campestre de tamaño medio sin televisor con paredes blancas, suelo de baldosas de terracota, estufa de leña, suelo naranja y vigas vistas
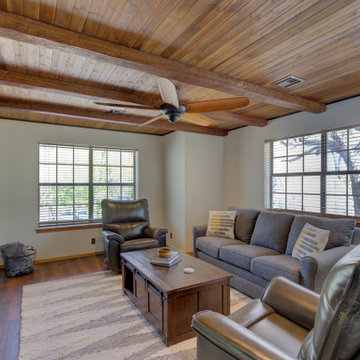
Second floor loft living area.
Foto de sala de estar tipo loft rústica de tamaño medio con paredes blancas, suelo de madera en tonos medios y vigas vistas
Foto de sala de estar tipo loft rústica de tamaño medio con paredes blancas, suelo de madera en tonos medios y vigas vistas
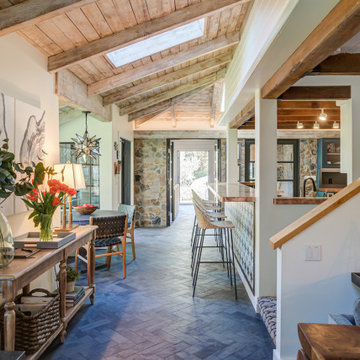
Ejemplo de sala de estar abierta de estilo de casa de campo de tamaño medio sin televisor con paredes blancas, todas las chimeneas y vigas vistas

Modern farmhouse new construction great room in Haymarket, VA.
Ejemplo de sala de estar machihembrado y abierta campestre de tamaño medio con paredes blancas, suelo vinílico, chimenea de doble cara, televisor colgado en la pared, suelo marrón y vigas vistas
Ejemplo de sala de estar machihembrado y abierta campestre de tamaño medio con paredes blancas, suelo vinílico, chimenea de doble cara, televisor colgado en la pared, suelo marrón y vigas vistas
826 ideas para salas de estar de tamaño medio con vigas vistas
5