826 ideas para salas de estar de tamaño medio con vigas vistas
Filtrar por
Presupuesto
Ordenar por:Popular hoy
61 - 80 de 826 fotos
Artículo 1 de 3
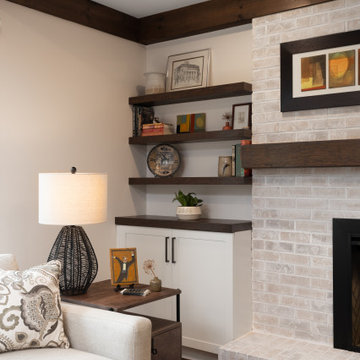
Our client’s goal was to connect the kitchen with the family room for ease of conversation across the room while entertaining, cooking, reading and spending time together.
Our plan to connect the kitchen and family room included eliminating most of the wall between the spaces and adding a peninsula island that would serve as working space on the kitchen side, and seating on the family room side.
Our design also included new lighting, new furniture, and new flooring throughout the first floor. We also remodeled the first floor powder room and second floor guest bathroom with a completely new look.

Cozy river house living room with stone fireplace
Imagen de sala de estar abierta rural de tamaño medio con paredes blancas, suelo vinílico, todas las chimeneas, marco de chimenea de piedra, televisor colgado en la pared, suelo marrón, vigas vistas y boiserie
Imagen de sala de estar abierta rural de tamaño medio con paredes blancas, suelo vinílico, todas las chimeneas, marco de chimenea de piedra, televisor colgado en la pared, suelo marrón, vigas vistas y boiserie

Organic Contemporary Design in an Industrial Setting… Organic Contemporary elements in an industrial building is a natural fit. Turner Design Firm designers Tessea McCrary and Jeanine Turner created a warm inviting home in the iconic Silo Point Luxury Condominiums.
Transforming the Least Desirable Feature into the Best… We pride ourselves with the ability to take the least desirable feature of a home and transform it into the most pleasant. This condo is a perfect example. In the corner of the open floor living space was a large drywalled platform. We designed a fireplace surround and multi-level platform using warm walnut wood and black charred wood slats. We transformed the space into a beautiful and inviting sitting area with the help of skilled carpenter, Jeremy Puissegur of Cajun Crafted and experienced installer, Fred Schneider
Industrial Features Enhanced… Neutral stacked stone tiles work perfectly to enhance the original structural exposed steel beams. Our lighting selection were chosen to mimic the structural elements. Charred wood, natural walnut and steel-look tiles were all chosen as a gesture to the industrial era’s use of raw materials.
Creating a Cohesive Look with Furnishings and Accessories… Designer Tessea McCrary added luster with curated furnishings, fixtures and accessories. Her selections of color and texture using a pallet of cream, grey and walnut wood with a hint of blue and black created an updated classic contemporary look complimenting the industrial vide.

The same brick materials from the exterior of the home are harmoniously integrated into the interior. Inside the living room space, hardwood flooring and a brick fireplace promise the coziness of home.
Inside this home, the great room includes a clean kitchen and a dining area for a family to enjoy together.
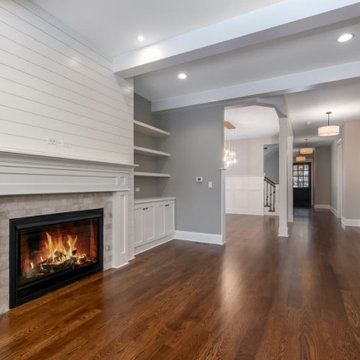
Classic farmhouse living room with white oak stained floor. Open built in shelves for display and media storage. Open to both the dining and kitchen. Timeless fireplace mantel is the center showcase of the room.
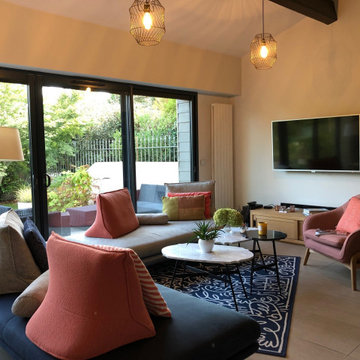
Ouverture d'une baie vitrée de 5m pour créer un espace de vie lumineux et tourné vers le jardin et créer un effet dedans dehors très agréable.
Ejemplo de sala de estar abierta nórdica de tamaño medio con paredes blancas, suelo de baldosas de cerámica, estufa de leña, televisor colgado en la pared, suelo beige y vigas vistas
Ejemplo de sala de estar abierta nórdica de tamaño medio con paredes blancas, suelo de baldosas de cerámica, estufa de leña, televisor colgado en la pared, suelo beige y vigas vistas
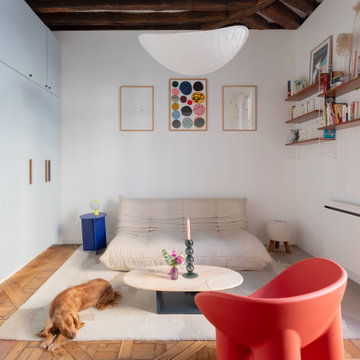
Rénovation complète de cet appartement plein de charme au coeur du 11ème arrondissement de Paris. Nous avons redessiné les espaces pour créer une chambre séparée, qui était autrefois une cuisine. Dans la grande pièce à vivre, parquet Versailles d'origine et poutres au plafond. Nous avons créé une grande cuisine intégrée au séjour / salle à manger. Côté ambiance, du béton ciré et des teintes bleu perle côtoient le charme de l'ancien pour donner du contraste et de la modernité à l'appartement.
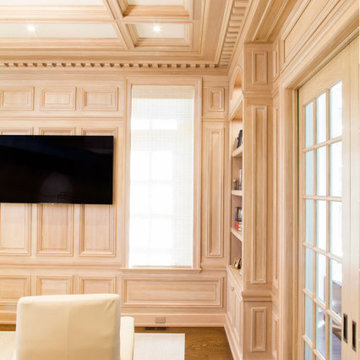
Custom hand carved light brown library.
Diseño de sala de estar con biblioteca cerrada tradicional renovada de tamaño medio con paredes marrones, suelo de madera en tonos medios, televisor colgado en la pared, suelo marrón, vigas vistas y madera
Diseño de sala de estar con biblioteca cerrada tradicional renovada de tamaño medio con paredes marrones, suelo de madera en tonos medios, televisor colgado en la pared, suelo marrón, vigas vistas y madera
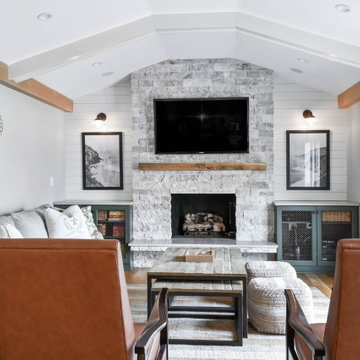
Family Room Remodel
Imagen de sala de estar cerrada de estilo de casa de campo de tamaño medio con paredes beige, suelo de madera clara, todas las chimeneas, marco de chimenea de piedra, televisor colgado en la pared, vigas vistas y machihembrado
Imagen de sala de estar cerrada de estilo de casa de campo de tamaño medio con paredes beige, suelo de madera clara, todas las chimeneas, marco de chimenea de piedra, televisor colgado en la pared, vigas vistas y machihembrado

Ejemplo de sala de juegos en casa cerrada, abovedada y blanca de estilo americano de tamaño medio con paredes grises, suelo de madera oscura, suelo marrón, vigas vistas y alfombra

For this special renovation project, our clients had a clear vision of what they wanted their living space to end up looking like, and the end result is truly jaw-dropping. The main floor was completely refreshed and the main living area opened up. The existing vaulted cedar ceilings were refurbished, and a new vaulted cedar ceiling was added above the newly opened up kitchen to match. The kitchen itself was transformed into a gorgeous open entertaining area with a massive island and top-of-the-line appliances that any chef would be proud of. A unique venetian plaster canopy housing the range hood fan sits above the exclusive Italian gas range. The fireplace was refinished with a new wood mantle and stacked stone surround, becoming the centrepiece of the living room, and is complemented by the beautifully refinished parquet wood floors. New hardwood floors were installed throughout the rest of the main floor, and a new railings added throughout. The family room in the back was remodeled with another venetian plaster feature surrounding the fireplace, along with a wood mantle and custom floating shelves on either side. New windows were added to this room allowing more light to come in, and offering beautiful views into the large backyard. A large wrap around custom desk and shelves were added to the den, creating a very functional work space for several people. Our clients are super happy about their renovation and so are we! It turned out beautiful!

New Studio Apartment - beachside living, indoor outdoor flow. Simplicity of form and materials
Imagen de sala de estar abierta costera de tamaño medio con paredes marrones, suelo laminado, televisor colgado en la pared, suelo beige, vigas vistas y panelado
Imagen de sala de estar abierta costera de tamaño medio con paredes marrones, suelo laminado, televisor colgado en la pared, suelo beige, vigas vistas y panelado

Set in the suburbs of Dallas, this custom-built home has great bones, but it's southern-traditional style and décor did not fit the taste of its new homeowners. Family spaces and bedrooms were curated to allow for transition as the family grows. Unpretentious and inviting, these spaces better suit their lifestyle.
The living room was updated with refreshing, high-contrast paint, and modern lighting. A low-rise and deep seat sectional allows for lounging, cuddling, as well as pillow fort making. Toys are out of site in large wicker baskets, and fragile decorative objects are placed high on shelves, making this cozy space perfect for entertaining and playing.

Lower Level Living/Media Area features white oak walls, custom, reclaimed limestone fireplace surround, and media wall - Scandinavian Modern Interior - Indianapolis, IN - Trader's Point - Architect: HAUS | Architecture For Modern Lifestyles - Construction Manager: WERK | Building Modern - Christopher Short + Paul Reynolds - Photo: Premier Luxury Electronic Lifestyles
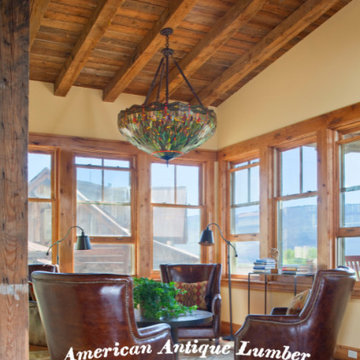
Reclaimed Doug Fir beams with reclaimed mixed softwood ceiling liner.
Imagen de sala de estar con biblioteca tradicional de tamaño medio con paredes amarillas, suelo de madera en tonos medios, suelo marrón y vigas vistas
Imagen de sala de estar con biblioteca tradicional de tamaño medio con paredes amarillas, suelo de madera en tonos medios, suelo marrón y vigas vistas
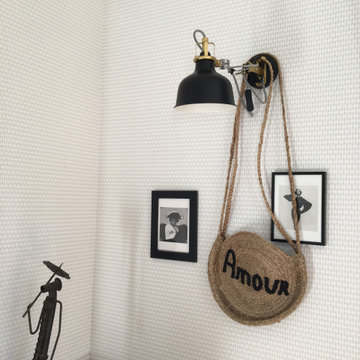
Papier peint peinture harmonie
Imagen de sala de estar con biblioteca cerrada de tamaño medio sin televisor con suelo de baldosas de cerámica, todas las chimeneas, marco de chimenea de piedra, suelo blanco, vigas vistas y papel pintado
Imagen de sala de estar con biblioteca cerrada de tamaño medio sin televisor con suelo de baldosas de cerámica, todas las chimeneas, marco de chimenea de piedra, suelo blanco, vigas vistas y papel pintado

Imagen de sala de estar cerrada de estilo de casa de campo de tamaño medio con paredes blancas, suelo de madera en tonos medios, todas las chimeneas, marco de chimenea de ladrillo, suelo marrón, vigas vistas y machihembrado
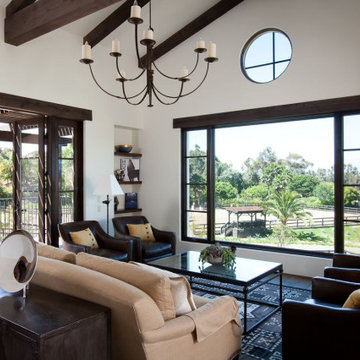
View of the great room in the Clubhouse overlooking the outdoor arena
Modelo de sala de estar abierta de estilo americano de tamaño medio sin televisor con paredes blancas, suelo de madera en tonos medios, todas las chimeneas, marco de chimenea de baldosas y/o azulejos, suelo marrón y vigas vistas
Modelo de sala de estar abierta de estilo americano de tamaño medio sin televisor con paredes blancas, suelo de madera en tonos medios, todas las chimeneas, marco de chimenea de baldosas y/o azulejos, suelo marrón y vigas vistas
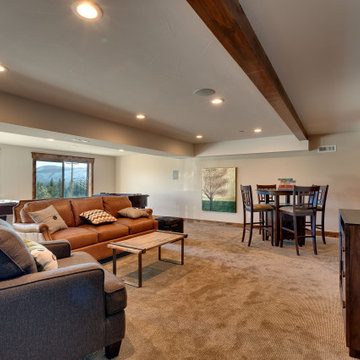
Ejemplo de sala de juegos en casa cerrada tradicional renovada de tamaño medio con paredes beige, televisor colgado en la pared, vigas vistas, moqueta y suelo beige

Lower Level Living/Media Area features white oak walls, custom, reclaimed limestone fireplace surround, and media wall - Scandinavian Modern Interior - Indianapolis, IN - Trader's Point - Architect: HAUS | Architecture For Modern Lifestyles - Construction Manager: WERK | Building Modern - Christopher Short + Paul Reynolds - Photo: Premier Luxury Electronic Lifestyles
826 ideas para salas de estar de tamaño medio con vigas vistas
4