1.936 ideas para salas de estar de tamaño medio con paredes marrones
Filtrar por
Presupuesto
Ordenar por:Popular hoy
121 - 140 de 1936 fotos
Artículo 1 de 3
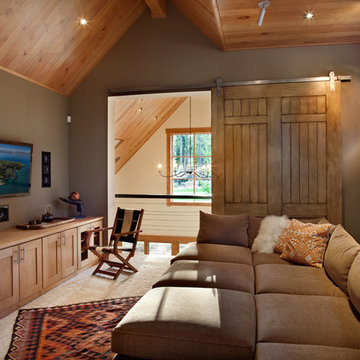
Walnut flooring, alder trim and a beautiful fireplace in the master bedroom are just a few of the features that enhance this 3 bedroom, 3.5 bath home situated on the Dick Bailey Putting Course at Martis Camp. This award winning home boasts top-of-the-line automation and control with Savant Home Automation & AV; plus, Lutron Homeworks lighting control.
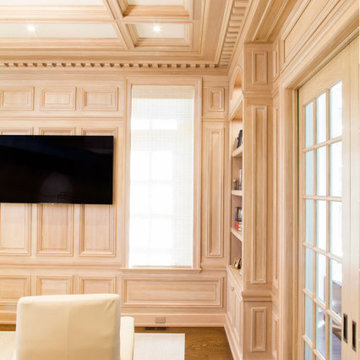
Custom hand carved light brown library.
Diseño de sala de estar con biblioteca cerrada tradicional renovada de tamaño medio con paredes marrones, suelo de madera en tonos medios, televisor colgado en la pared, suelo marrón, vigas vistas y madera
Diseño de sala de estar con biblioteca cerrada tradicional renovada de tamaño medio con paredes marrones, suelo de madera en tonos medios, televisor colgado en la pared, suelo marrón, vigas vistas y madera
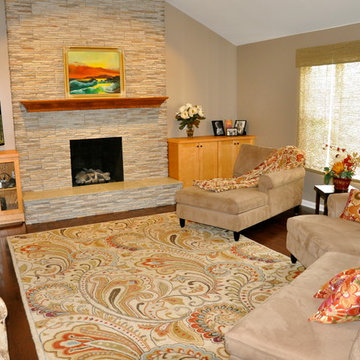
Hannah Gilker Photography
Diseño de sala de estar abierta clásica renovada de tamaño medio con paredes marrones, suelo de madera oscura, todas las chimeneas, marco de chimenea de piedra y televisor independiente
Diseño de sala de estar abierta clásica renovada de tamaño medio con paredes marrones, suelo de madera oscura, todas las chimeneas, marco de chimenea de piedra y televisor independiente
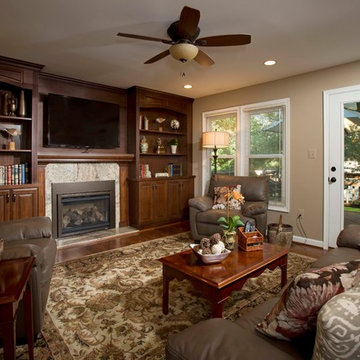
• A busy family wanted to rejuvenate their entire first floor. As their family was growing, their spaces were getting more cramped and finding comfortable, usable space was no easy task. The goal of their remodel was to create a warm and inviting kitchen and family room, great room-like space that worked with the rest of the home’s floor plan.
The focal point of the new kitchen is a large center island around which the family can gather to prepare meals. Exotic granite countertops and furniture quality light-colored cabinets provide a warm, inviting feel. Commercial-grade stainless steel appliances make this gourmet kitchen a great place to prepare large meals.
A wide plank hardwood floor continues from the kitchen to the family room and beyond, tying the spaces together. The focal point of the family room is a beautiful stone fireplace hearth surrounded by built-in bookcases. Stunning craftsmanship created this beautiful wall of cabinetry which houses the home’s entertainment system. French doors lead out to the home’s deck and also let a lot of natural light into the space.
From its beautiful, functional kitchen to its elegant, comfortable family room, this renovation achieved the homeowners’ goals. Now the entire family has a great space to gather and spend quality time.

Diseño de sala de estar cerrada moderna de tamaño medio con paredes marrones, suelo de madera clara, chimenea lineal, marco de chimenea de metal, pared multimedia y suelo beige
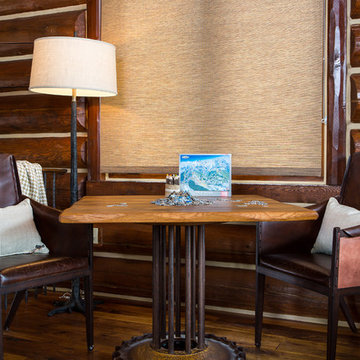
Foto de sala de juegos en casa cerrada contemporánea de tamaño medio sin chimenea y televisor con paredes marrones y suelo de madera oscura
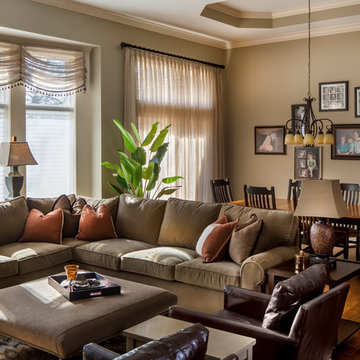
This beautiful Arts and Crafts style home was built in 2008. The clients decided to move their existing furniture from their old home. The furniture was uncomfortable and the family found themselves gathering in the master bedroom with mom and dad. After years of using their master bedroom as the family’s central gathering place, the parents wanted to reclaim their master suite.
New furniture and a large TV was needed to rejuvenate this family room; Arlene Ladegaard of Design Connection, Inc., was chosen for her classic styles and soothing fabrics and finishes.
After creating a space plan, comfortable furniture was selected with warm, long-wearing fabrics. A soft, wool area rug set the colors and style for this large space. Accented with large nail heads, two swivel chairs in rich, brown, high quality leather provides additional seating with style.
The large sectional was clothed in a soft, neutral-colored high-performance fabric that will stand the test of time. The large fabric ottoman was a new look for the clients and the size was perfect for their space. Linen window treatments in a sheer fabric softened the space and added balance and harmony.
Design Connection Inc. interior Design Kansas City provided furniture layout and space planning, furniture and upholstery selections and window treatments.
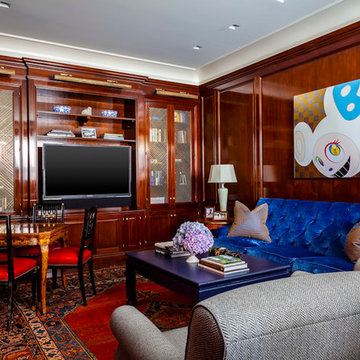
Park Avenue Penthouse - Study
Photo by Kris Tamburello Photography
Diseño de sala de estar cerrada tradicional de tamaño medio con paredes marrones y pared multimedia
Diseño de sala de estar cerrada tradicional de tamaño medio con paredes marrones y pared multimedia
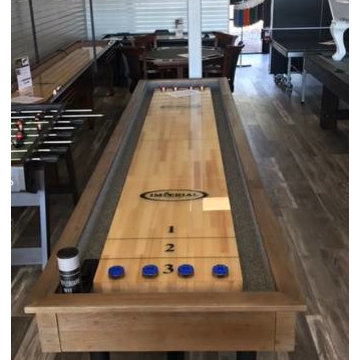
The Bedford 12-foot Shuffleboard Table is will provide years of fun and enjoyment for the entire family. The cabinet is made of 1-2/5 inch thick solid Douglas fir with a weathered oak finish. The playfield is made of solid Aspen wood with a 1/8-inch polymer seal and measures 128L x 20"W x 3" Thick. The table has 4 big climatic adjusters for maximum play. Three sets of steel legs with a steel crossbar provide exceptional stability. Overall game size: 145" x 33" x 32". Includes eight pucks (two colors), 1 table brush, 1 can of speed wax, and 2 sets of scoring units.
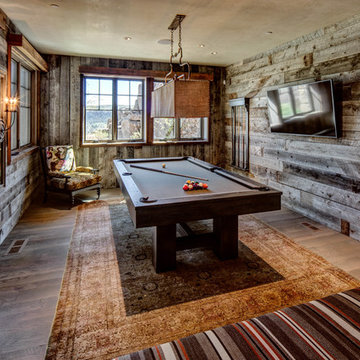
Imagen de sala de juegos en casa cerrada rústica de tamaño medio con paredes marrones, suelo de madera en tonos medios y televisor colgado en la pared
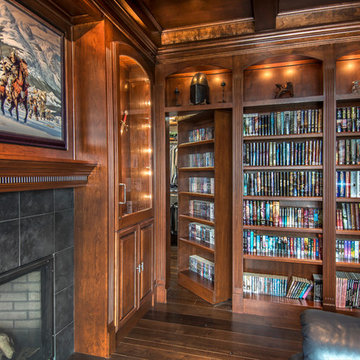
Truly the whole room is a work of art! Check out the hidden door! This is were the trim carpenter is able to show off his skills. Mark Manske did an amazing job that really make it come to life.
Alan Jackson - Jackson Studios
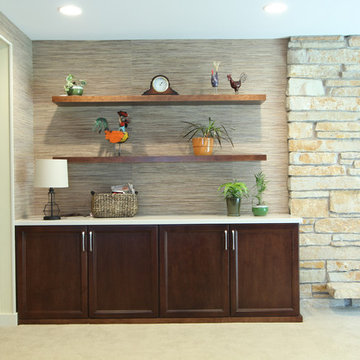
A diagonal wall was built into a corner of this lower level family room. The cabinets were recessed under the wall the maximize the footprint of the space. A matching wood countertop was added for a more furniture looking piece. The flat screen tv was wall mounted as well as the sound bar.
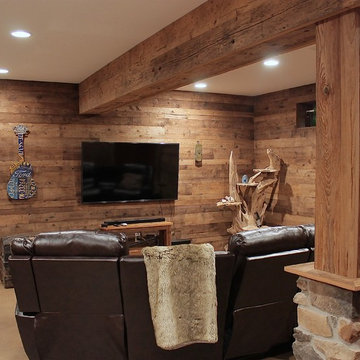
Ejemplo de sala de estar cerrada rústica de tamaño medio con paredes marrones, suelo de cemento y suelo beige
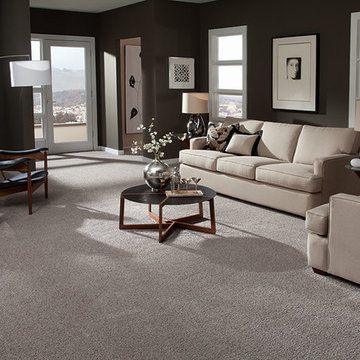
Diseño de sala de estar abierta clásica de tamaño medio sin chimenea y televisor con paredes marrones, moqueta y suelo gris
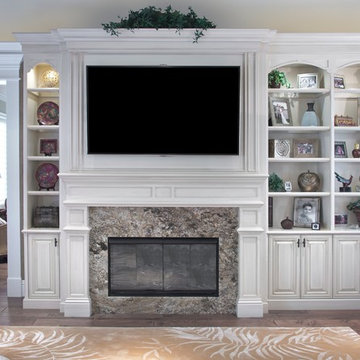
Ejemplo de sala de estar cerrada clásica renovada de tamaño medio con suelo de madera oscura, marco de chimenea de piedra, televisor colgado en la pared, suelo gris, paredes marrones y todas las chimeneas
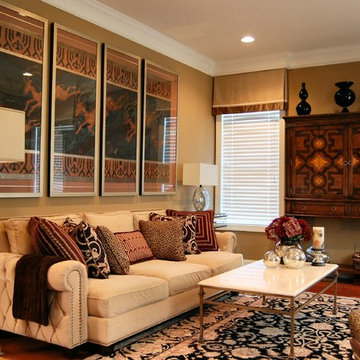
This elegant townhouse is rich in detail and has traditional and contemporary elements which adds a timeless appeal. A mix of oriental and transitional area rugs provide the groundwork for which each room . We provided an interesting mix of patterns and textures on the pillows and upholstery to add excitement to the basically neutral space, with pops of color. Custom molding was applied to the dining room ceiling that is right off the entry. No one enters without commenting on this element. As elegant as it looks the client wanted a comfortable feel and was extremely happy with the results.

New Studio Apartment - beachside living, indoor outdoor flow. Simplicity of form and materials
Imagen de sala de estar abierta costera de tamaño medio con paredes marrones, suelo laminado, televisor colgado en la pared, suelo beige, vigas vistas y panelado
Imagen de sala de estar abierta costera de tamaño medio con paredes marrones, suelo laminado, televisor colgado en la pared, suelo beige, vigas vistas y panelado
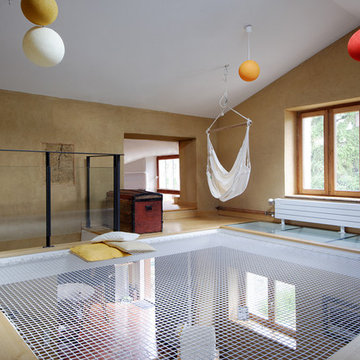
La Boîte A2, Photographes
Diseño de sala de estar contemporánea de tamaño medio sin chimenea y televisor con paredes marrones, suelo de madera clara y suelo beige
Diseño de sala de estar contemporánea de tamaño medio sin chimenea y televisor con paredes marrones, suelo de madera clara y suelo beige
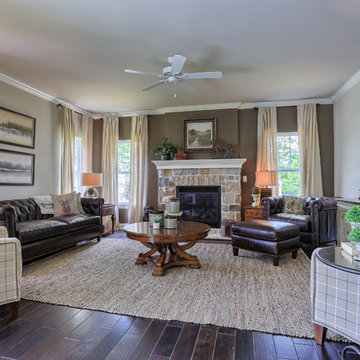
Tan, gray, brown, and cream! We’ve mixed all the neutrals in one room and it works!
Modelo de sala de estar abierta campestre de tamaño medio sin televisor con paredes marrones, suelo de madera oscura, todas las chimeneas y marco de chimenea de piedra
Modelo de sala de estar abierta campestre de tamaño medio sin televisor con paredes marrones, suelo de madera oscura, todas las chimeneas y marco de chimenea de piedra
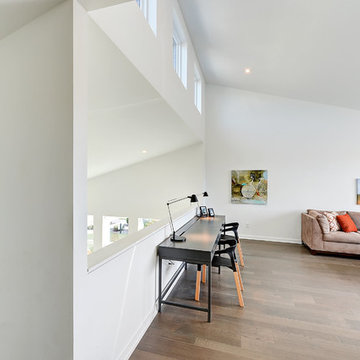
Severine Photography
Diseño de sala de juegos en casa abierta moderna de tamaño medio sin televisor con paredes marrones, suelo de baldosas de porcelana y suelo marrón
Diseño de sala de juegos en casa abierta moderna de tamaño medio sin televisor con paredes marrones, suelo de baldosas de porcelana y suelo marrón
1.936 ideas para salas de estar de tamaño medio con paredes marrones
7