1.936 ideas para salas de estar de tamaño medio con paredes marrones
Filtrar por
Presupuesto
Ordenar por:Popular hoy
101 - 120 de 1936 fotos
Artículo 1 de 3
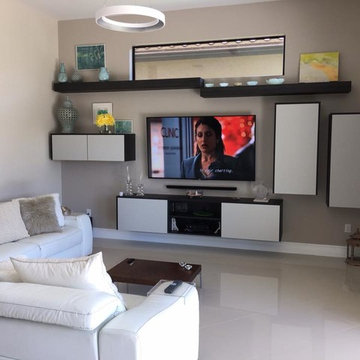
Closet Wizzard, Inc.
Foto de sala de estar abierta actual de tamaño medio sin chimenea con televisor colgado en la pared, paredes marrones y suelo beige
Foto de sala de estar abierta actual de tamaño medio sin chimenea con televisor colgado en la pared, paredes marrones y suelo beige
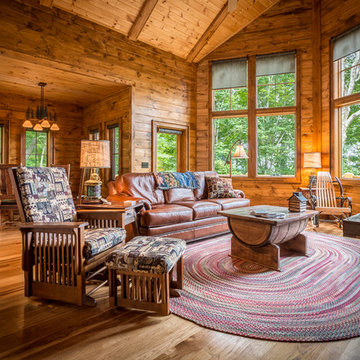
Modelo de sala de estar abierta rural de tamaño medio con paredes marrones, suelo de madera en tonos medios, todas las chimeneas, marco de chimenea de piedra, televisor colgado en la pared y suelo marrón
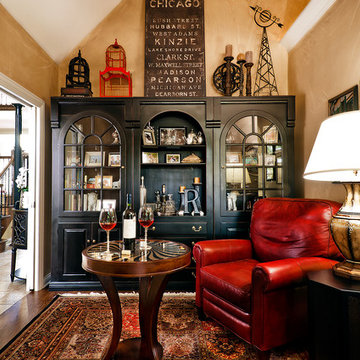
Modelo de sala de estar cerrada clásica de tamaño medio sin televisor y chimenea con paredes marrones y suelo de madera oscura
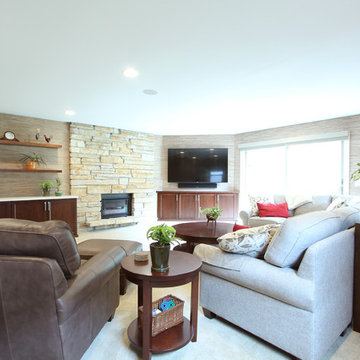
A diagonal wall was built into a corner of this lower level family room. The cabinets were recessed under the wall the maximize the footprint of the space. A matching wood countertop was added for a more furniture looking piece. The flat screen tv was wall mounted as well as the sound bar.
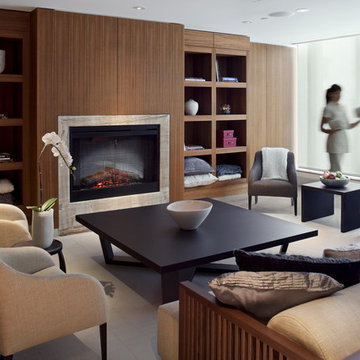
Designed while at CHil Design Group. Contempory Tailored.
Diseño de sala de estar abierta actual de tamaño medio con todas las chimeneas, paredes marrones y marco de chimenea de baldosas y/o azulejos
Diseño de sala de estar abierta actual de tamaño medio con todas las chimeneas, paredes marrones y marco de chimenea de baldosas y/o azulejos
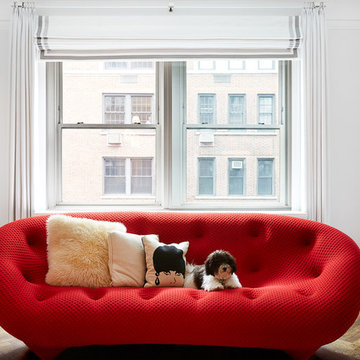
Imagen de sala de estar cerrada bohemia de tamaño medio con paredes marrones, suelo de madera oscura, todas las chimeneas, marco de chimenea de piedra, televisor colgado en la pared y suelo marrón
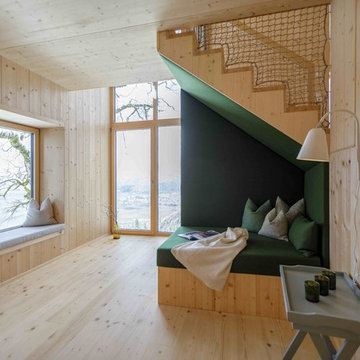
Imagen de sala de estar abierta nórdica de tamaño medio sin chimenea con paredes marrones, suelo de madera clara, televisor colgado en la pared y suelo marrón
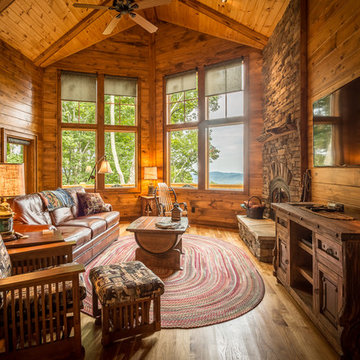
Foto de sala de estar abierta rural de tamaño medio con paredes marrones, suelo de madera en tonos medios, todas las chimeneas, marco de chimenea de piedra, televisor colgado en la pared y suelo marrón
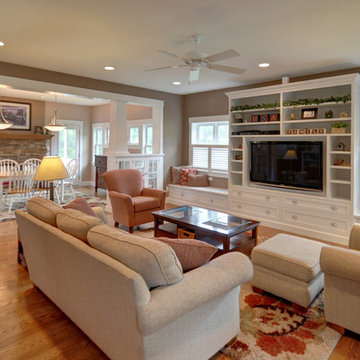
Photography by Jamee Parish Architects, LLC
Designed by Jamee Parish, AIA, NCARB while at RTA Studio
Ejemplo de sala de estar abierta de estilo americano de tamaño medio con paredes marrones, suelo de madera en tonos medios, todas las chimeneas, marco de chimenea de piedra y pared multimedia
Ejemplo de sala de estar abierta de estilo americano de tamaño medio con paredes marrones, suelo de madera en tonos medios, todas las chimeneas, marco de chimenea de piedra y pared multimedia
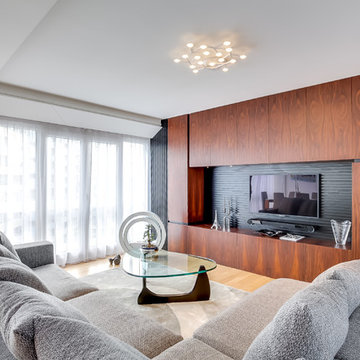
Ejemplo de sala de estar cerrada actual de tamaño medio con paredes marrones, suelo de madera en tonos medios y televisor colgado en la pared

Despite the grand size of the 300-square-foot den and its cathedral ceiling, the room remains cozy and welcoming. The casual living space is a respite from the white walls and trim that illuminate most of the main level. Instead, natural cherry built-in shelving and paneling span the fireplace wall and fill the room with a warm masculine sensibility.
The hearth surround of the gas fireplace exhibits prosperity for detail. The herringbone pattern is constructed of small, tumbled-slate tiles and topped with a simple natural cherry mantel.
There are integrated windows into the design of the fireplace wall. The small, high sidelights are joined by three grand windows that fill most of the room's back wall and offer an inviting view of the backyard. Comfortable twin chairs and a classic-style sofa provide ideal spots to relax, read or enjoy a show on the TV, which is hidden in the corner behind vintage shutters.
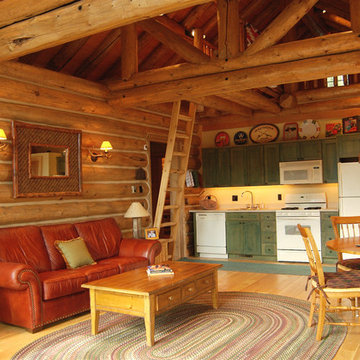
Modelo de sala de estar abierta rústica de tamaño medio con paredes marrones y suelo de madera clara
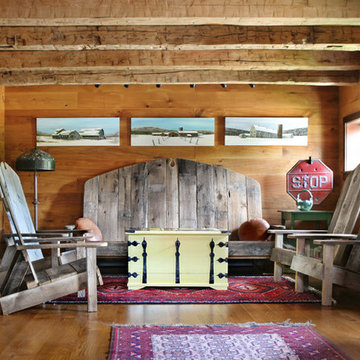
Linda Hall
Diseño de sala de estar cerrada de estilo de casa de campo de tamaño medio con suelo de madera en tonos medios, paredes marrones y alfombra
Diseño de sala de estar cerrada de estilo de casa de campo de tamaño medio con suelo de madera en tonos medios, paredes marrones y alfombra

Diseño de sala de estar abierta y abovedada rural de tamaño medio con paredes marrones, suelo de madera oscura, todas las chimeneas, marco de chimenea de piedra, televisor retractable, suelo marrón y madera
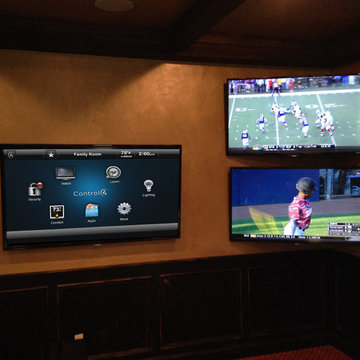
Ejemplo de sala de estar cerrada clásica renovada de tamaño medio con paredes marrones, moqueta y televisor colgado en la pared
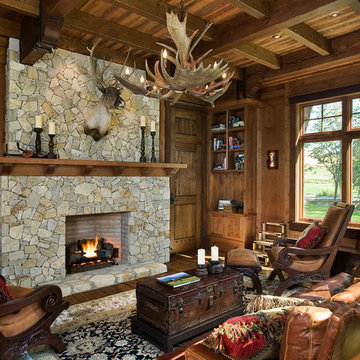
The rustic ranch styling of this ranch manor house combined with understated luxury offers unparalleled extravagance on this sprawling, working cattle ranch in the interior of British Columbia. An innovative blend of locally sourced rock and timber used in harmony with steep pitched rooflines creates an impressive exterior appeal to this timber frame home. Copper dormers add shine with a finish that extends to rear porch roof cladding. Flagstone pervades the patio decks and retaining walls, surrounding pool and pergola amenities with curved, concrete cap accents.
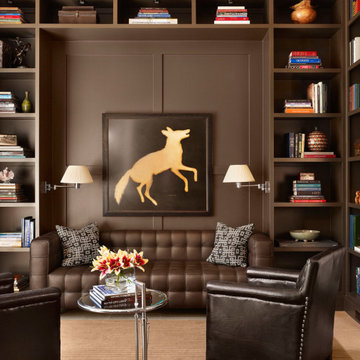
Ejemplo de sala de estar con biblioteca cerrada mediterránea de tamaño medio sin chimenea y televisor con paredes marrones, moqueta y suelo beige
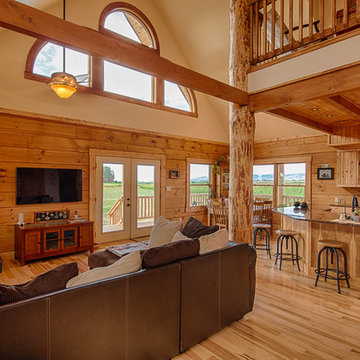
Imagen de sala de estar abierta rural de tamaño medio con paredes marrones, suelo de madera en tonos medios, estufa de leña, marco de chimenea de metal, televisor colgado en la pared y suelo marrón
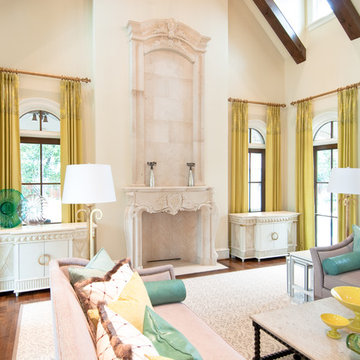
Cabinet Tronix displays how custom beautiful matching furniture can be placed on each side of the fire place all while secretly hiding the flat screen TV in one of them with a motorized TV lift. This solution is great option versus placing the TV above the fire place which many home owners, interior designers, architects, custom home builders and audio video integrator specialists have struggled with.
Placing the TV above the fireplace has been in many cases the only option. Here we show how you can have 2 furniture pieces made to order that match and one has space for storage and the other on the right hides the TV and electronic components. The TV lift system on this piece was controlled by a Universal Remote so the home owner only presses one button and the TV lifts up and all components including the flat screen turn on. Vise versa when pressing the off button.
Shabby-Chic in design, this interior is a stunner and one of our favorite projects to be part of.
Miami Florida
Greenwich, Connecticut
New York City
Beverly Hills, California
Atlanta Georgia
Palm Beach
Houston
Los Angeles
Palo Alto
San Francisco
Chicago Illinios
London UK
Boston
Hartford
New Canaan
Pittsburgh, Pennsylvania
Washington D.C.
Butler Maryland
Bloomfield Hills, Michigan
Bellevue, Washington
Portland, Oregon
Honolulu, Hawaii
Wilmington, Delaware
University City
Fort Lauerdale
Rancho Santa Fe
Lancaster
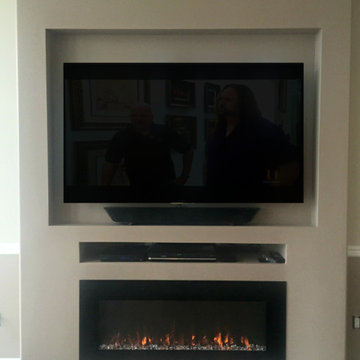
Created a fireplace surround that would keep the TV, accessories and fireplace all looking tidy, clean and linear. This is a great modern look that adds character to the room without adding too much detail. Neutral paint kept it timeless. Perfect for a minimalist.
1.936 ideas para salas de estar de tamaño medio con paredes marrones
6