375 ideas para salas de estar de estilo de casa de campo con marco de chimenea de baldosas y/o azulejos
Filtrar por
Presupuesto
Ordenar por:Popular hoy
141 - 160 de 375 fotos
Artículo 1 de 3
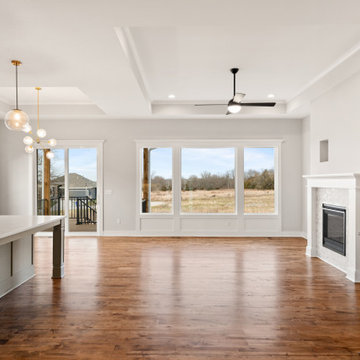
Imagen de sala de estar abierta campestre grande con suelo de madera en tonos medios, todas las chimeneas y marco de chimenea de baldosas y/o azulejos
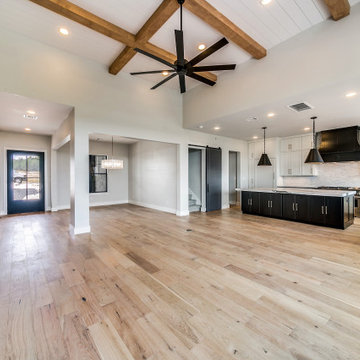
Foto de sala de estar de estilo de casa de campo con paredes grises, suelo de madera clara, chimenea lineal, marco de chimenea de baldosas y/o azulejos y machihembrado
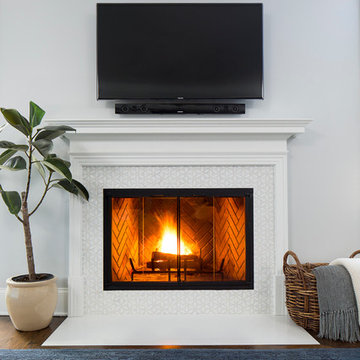
Jacob Hand Photographer;
Our clients purchased a single-family home in need of the usual updates: floors, paint, fixtures, tile & counters. We added custom touches — a refurbished vintage mantel and a built-in banquette — to make it theirs and brand new furnishings, artwork and accessories to make it feel like home.
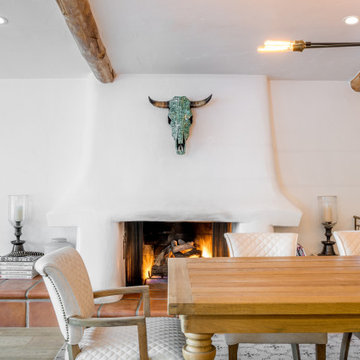
Diseño de sala de estar de estilo de casa de campo con paredes blancas, suelo de madera clara, todas las chimeneas, marco de chimenea de baldosas y/o azulejos y vigas vistas
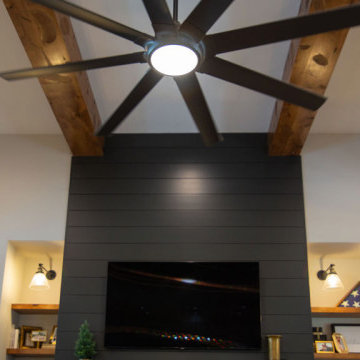
Ejemplo de sala de estar abierta de estilo de casa de campo grande con paredes beige, suelo de madera en tonos medios, todas las chimeneas, marco de chimenea de baldosas y/o azulejos, televisor colgado en la pared, suelo marrón y vigas vistas
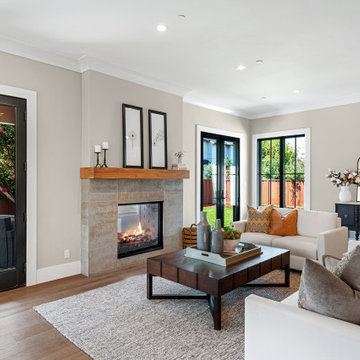
Great room adjacent to the kitchen with indoor/outdoor fireplace, walnut mantel and French doors leading to a tiled loggia.
Modelo de sala de estar abierta campestre grande con paredes grises, suelo de madera en tonos medios, chimenea de doble cara, marco de chimenea de baldosas y/o azulejos y suelo marrón
Modelo de sala de estar abierta campestre grande con paredes grises, suelo de madera en tonos medios, chimenea de doble cara, marco de chimenea de baldosas y/o azulejos y suelo marrón
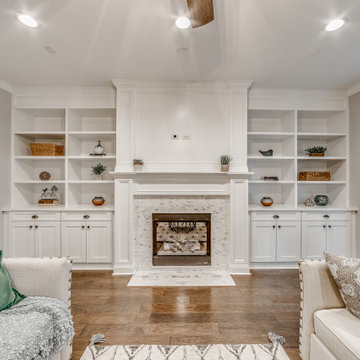
Created for a second-time homebuyer, DreamDesign 38 is a cottage-style home designed to fit within the historic district of Ortega. While the exterior blends in with the existing neighborhood, the interior is open, contemporary and well-finished. Wood and marble floors, a beautiful kitchen and large lanai create beautiful spaces for living. Four bedrooms and two and half baths fill this 2772 SF home.
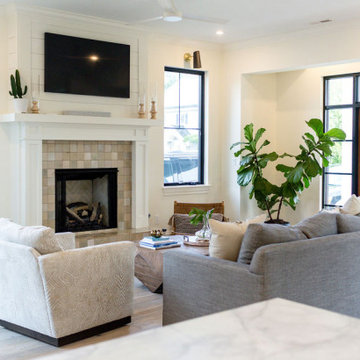
Ejemplo de sala de estar abierta campestre grande con paredes blancas, suelo de madera clara, todas las chimeneas, marco de chimenea de baldosas y/o azulejos y televisor colgado en la pared
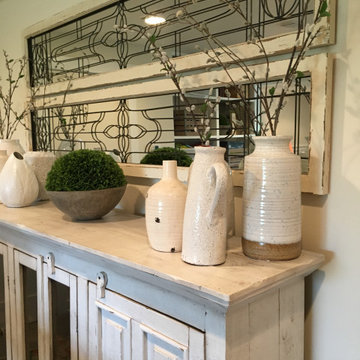
Ejemplo de sala de juegos en casa abierta de estilo de casa de campo de tamaño medio con paredes blancas, moqueta, todas las chimeneas, marco de chimenea de baldosas y/o azulejos, televisor independiente y suelo gris
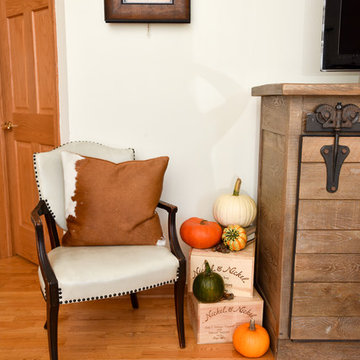
This family room is part of a gorgeous home on a 5 acre farm. The furniture chosen reflects the casual style of the home and mixes well with the organic and eclectic accents and antiques. A large window mirror was installed on the left side of the fireplace to balance the window on the right. The drum shade chandelier features a branch design which ties the room together. The seating keeps the fireplace as the focal point of the room while allowing for easy tv watching.
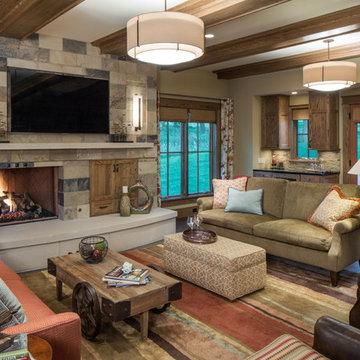
The great room addition with slate tile fireplace surround, bar cabinet, and French doors to the patio.
Imagen de sala de estar abierta de estilo de casa de campo grande con suelo de madera oscura, todas las chimeneas, marco de chimenea de baldosas y/o azulejos y televisor colgado en la pared
Imagen de sala de estar abierta de estilo de casa de campo grande con suelo de madera oscura, todas las chimeneas, marco de chimenea de baldosas y/o azulejos y televisor colgado en la pared
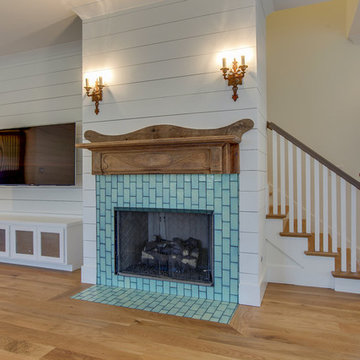
Foto de sala de estar abierta de estilo de casa de campo de tamaño medio con paredes blancas, suelo de madera clara, todas las chimeneas, marco de chimenea de baldosas y/o azulejos y televisor colgado en la pared
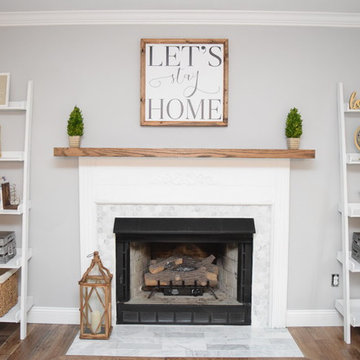
Alexandra Pratz
Imagen de sala de estar de estilo de casa de campo grande con paredes grises, suelo de madera en tonos medios, todas las chimeneas, marco de chimenea de baldosas y/o azulejos y suelo marrón
Imagen de sala de estar de estilo de casa de campo grande con paredes grises, suelo de madera en tonos medios, todas las chimeneas, marco de chimenea de baldosas y/o azulejos y suelo marrón
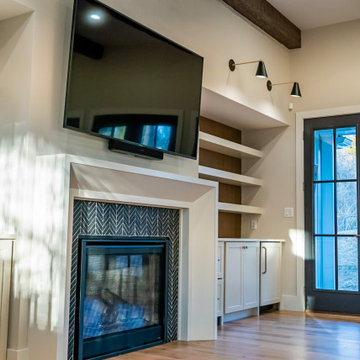
From the exposed rough-hewn timber beams on the ceiling to the custom built-in bookcases with storage and wet bar flanking the fireplace - this room is luxury and comfort from top to bottom. The direct vent fireplace features a custom waterfall-style mantle, with a herringbone tile sourced by the homeowner. The industrial farmhouse chandelier in the hearth room is a stunner also sourced by the homeowner.
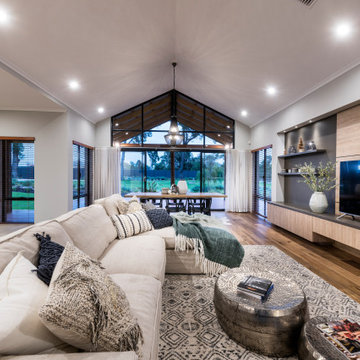
large informal open plan living room with soaring raked ceilings.
Each zone flows flawlessly, with a summer room and a winter room carefully positioned to maximise the delights of each season, and a stunning two-sided fireplace taking centre stage.
The spaces can be used as unique areas that have differing qualities dependent on the seasons. The grand central core enables for massive sight lines to external views both at the front and towards the rear.
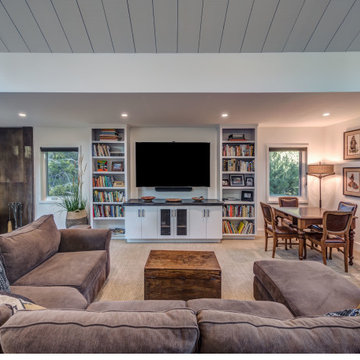
Ejemplo de sala de estar tipo loft de estilo de casa de campo con chimenea de esquina, marco de chimenea de baldosas y/o azulejos, televisor colgado en la pared, suelo beige, madera y moqueta
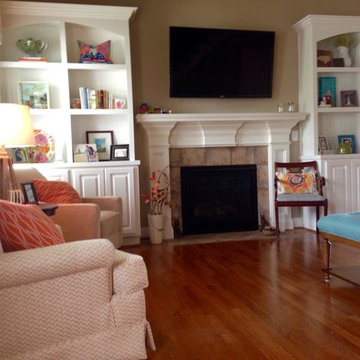
Designing a seating arrangement good conversation and to accommodate a growing family. Neutral furniture pieces with pops of orange and blue.
Modelo de sala de estar abierta de estilo de casa de campo pequeña con paredes beige, suelo de madera en tonos medios, todas las chimeneas, marco de chimenea de baldosas y/o azulejos y televisor colgado en la pared
Modelo de sala de estar abierta de estilo de casa de campo pequeña con paredes beige, suelo de madera en tonos medios, todas las chimeneas, marco de chimenea de baldosas y/o azulejos y televisor colgado en la pared
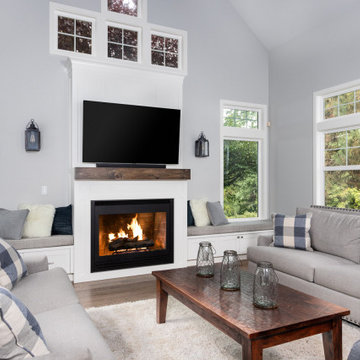
Ejemplo de sala de estar abierta y abovedada de estilo de casa de campo de tamaño medio con paredes grises, suelo de madera clara, todas las chimeneas, marco de chimenea de baldosas y/o azulejos y televisor colgado en la pared
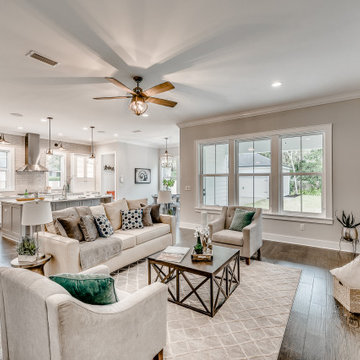
A sister home to DreamDesign 44, DreamDesign 45 is a new farmhouse that fits right in with the historic character of Ortega. A detached two-car garage sits in the rear of the property. Inside, four bedrooms and three baths combine with an open-concept great room and kitchen over 3000 SF. The plan also features a separate dining room and a study that can be used as a fifth bedroom.
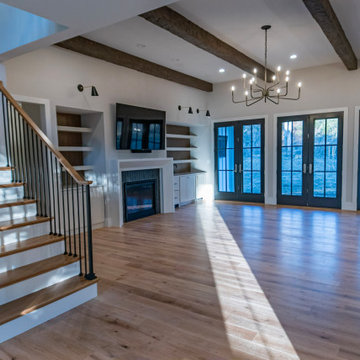
From the exposed rough-hewn timber beams on the ceiling to the custom built-in bookcases with storage and wet bar flanking the fireplace - this room is luxury and comfort from top to bottom. The direct vent fireplace features a custom waterfall-style mantle, with a herringbone tile sourced by the homeowner. The industrial farmhouse chandelier in the hearth room is a stunner also sourced by the homeowner.
375 ideas para salas de estar de estilo de casa de campo con marco de chimenea de baldosas y/o azulejos
8