275 ideas para salas de estar de estilo americano pequeñas
Filtrar por
Presupuesto
Ordenar por:Popular hoy
201 - 220 de 275 fotos
Artículo 1 de 3
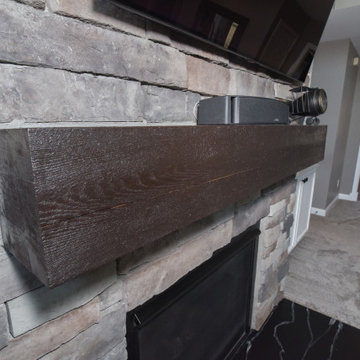
This project took place in Hebron Kentucky. The idea was to remove the dated colonial style trim that was surrounding the fireplace in order to create a more classic/craftsman style with dry stack stone, a rough sawn cedar mantle, and two built in bookcases on either side of the fireplace.
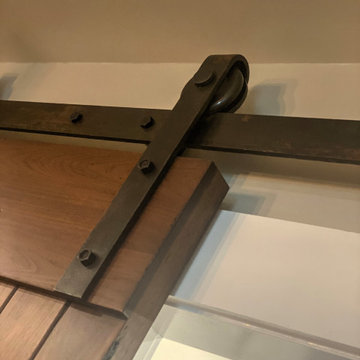
This home is a small cottage that used to be a ranch. We remodeled the entire first floor and added a second floor above.
Diseño de sala de estar abierta de estilo americano pequeña con suelo de madera en tonos medios, todas las chimeneas, marco de chimenea de piedra, suelo marrón y vigas vistas
Diseño de sala de estar abierta de estilo americano pequeña con suelo de madera en tonos medios, todas las chimeneas, marco de chimenea de piedra, suelo marrón y vigas vistas
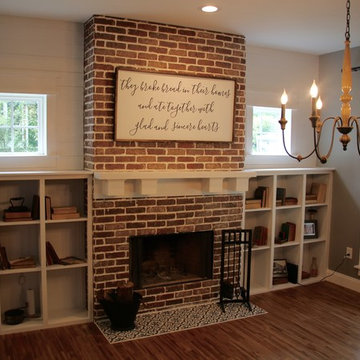
Red brick veneer fireplace surround with Avalanche grout, custom painted white shelving with open sides on the brick side (ready to convert to a 3 door concept later), painted white 6 inch shiplap above the shelves, custom craftsman style white mantle, and finished with black and white painted concrete tile hearth
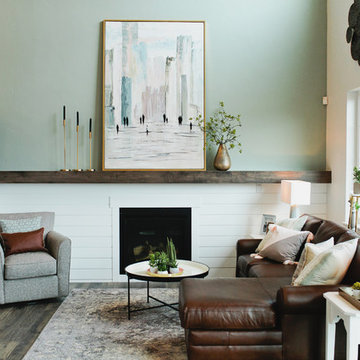
The Printer's Daughter Photography by Jenn Culley
Diseño de sala de estar tipo loft de estilo americano pequeña con paredes grises, suelo laminado, todas las chimeneas, televisor colgado en la pared, suelo gris y alfombra
Diseño de sala de estar tipo loft de estilo americano pequeña con paredes grises, suelo laminado, todas las chimeneas, televisor colgado en la pared, suelo gris y alfombra
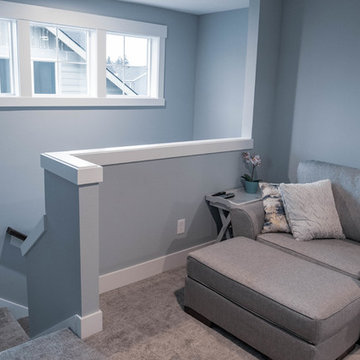
Modelo de sala de estar tipo loft de estilo americano pequeña con paredes azules, moqueta, televisor independiente y suelo gris
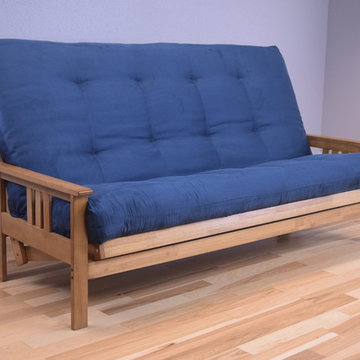
With plush padding, a casual and relaxed design and a generous seat, the Monterey Futon is a convertible bed your relatives won't mind using. This Futon's sturdy wooden frame is happy to help you off your feet as you relax propped up against its mission style arms. The Suede Futon merges fashion and function to bring double the benefit to your home.
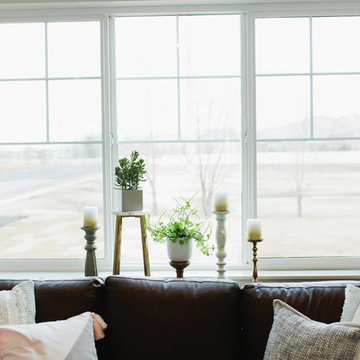
The Printer's Daughter Photography by Jenn Culley
Ejemplo de sala de estar tipo loft de estilo americano pequeña con paredes grises, suelo laminado, todas las chimeneas, televisor colgado en la pared y suelo gris
Ejemplo de sala de estar tipo loft de estilo americano pequeña con paredes grises, suelo laminado, todas las chimeneas, televisor colgado en la pared y suelo gris
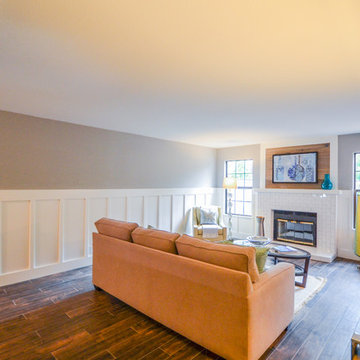
Family room with wainscoting on the walls and barnwood above the fireplace, hardwood floor tile and a subway tile fireplace surround.
Ejemplo de sala de estar abierta de estilo americano pequeña con paredes grises, suelo de baldosas de porcelana, todas las chimeneas y marco de chimenea de baldosas y/o azulejos
Ejemplo de sala de estar abierta de estilo americano pequeña con paredes grises, suelo de baldosas de porcelana, todas las chimeneas y marco de chimenea de baldosas y/o azulejos
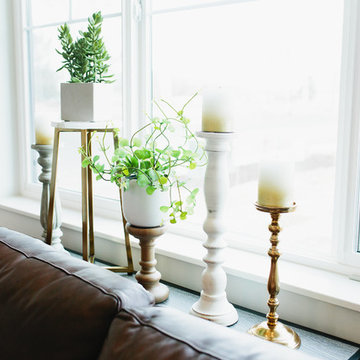
The Printer's Daughter Photography by Jenn Culley
Ejemplo de sala de estar tipo loft de estilo americano pequeña con paredes grises, suelo laminado, todas las chimeneas, televisor colgado en la pared y suelo gris
Ejemplo de sala de estar tipo loft de estilo americano pequeña con paredes grises, suelo laminado, todas las chimeneas, televisor colgado en la pared y suelo gris
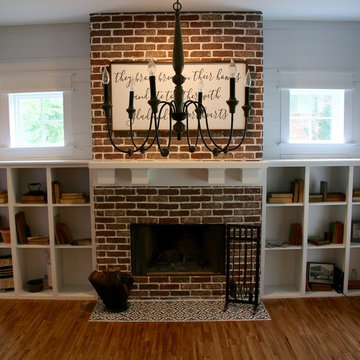
Red brick veneer fireplace surround with Avalanche grout, custom painted white shelving with open sides on the brick side (ready to convert to a 3 door concept later), painted white 6 inch shiplap above the shelves, custom craftsman style white mantle, and finished with black and white painted concrete tile hearth
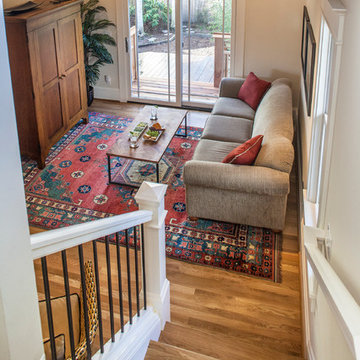
Craftsman style house opens up for better connection and more contemporary living. Removing a wall between the kitchen and dinning room and reconfiguring the stair layout allowed for more usable space and better circulation through the home. The double dormer addition upstairs allowed for a true Master Suite, complete with steam shower!
Photo: Pete Eckert
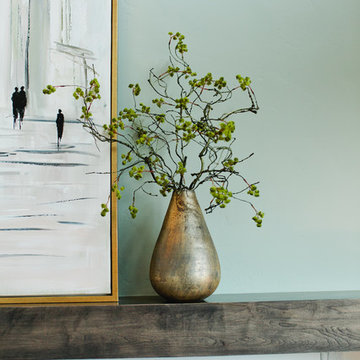
The Printer's Daughter Photography by Jenn Culley
Modelo de sala de estar tipo loft de estilo americano pequeña con paredes grises, suelo laminado, todas las chimeneas, televisor colgado en la pared y suelo gris
Modelo de sala de estar tipo loft de estilo americano pequeña con paredes grises, suelo laminado, todas las chimeneas, televisor colgado en la pared y suelo gris
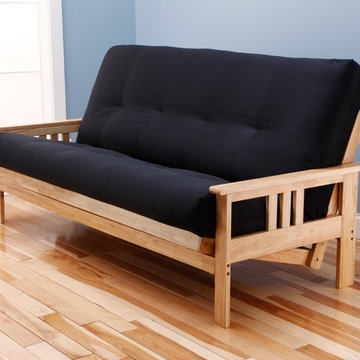
With plush padding, a casual and relaxed design and a generous seat, the Monterey Futon is a convertible bed your relatives won't mind using. This Futon's sturdy wooden frame is happy to help you off your feet as you relax propped up against its mission style arms. The Monterey Suede Futon merges fashion and function to bring double the benefit to your home.
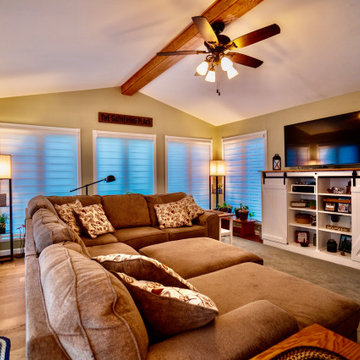
An addition we added to double the size of this family's current family room. The seven 60" windows installed helped bring in more natural light into the home, while also aiding in creating a cozy space.
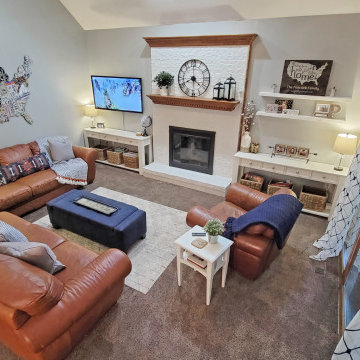
This homeowner had all the right ingredients but needed the right recipe for her family room!
The goal was to keep a treasured statement piece of art, create more seating and better lighting, as well as update décor and storage solutions. Now the whole family has a place to hang out and enjoy time with friends and family!
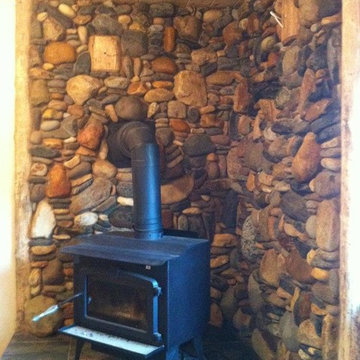
River Rock Fireplace
Ejemplo de sala de estar de estilo americano pequeña con chimenea de esquina
Ejemplo de sala de estar de estilo americano pequeña con chimenea de esquina
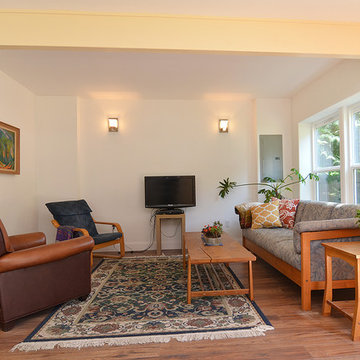
Pattie O'Loughlin Marmon
Foto de sala de estar abierta de estilo americano pequeña con paredes blancas, suelo de madera oscura y televisor independiente
Foto de sala de estar abierta de estilo americano pequeña con paredes blancas, suelo de madera oscura y televisor independiente
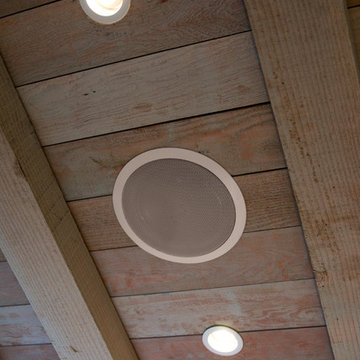
Andrew Sorkin
Foto de sala de estar cerrada de estilo americano pequeña sin chimenea
Foto de sala de estar cerrada de estilo americano pequeña sin chimenea
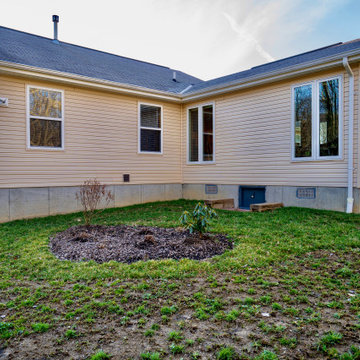
An addition we added to double the size of this family's current family room. The seven 60" windows installed helped bring in more natural light into the home, while also aiding in creating a cozy space.
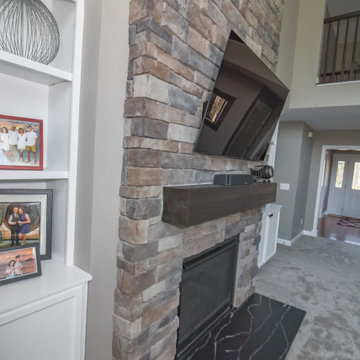
This project took place in Hebron Kentucky. The idea was to remove the dated colonial style trim that was surrounding the fireplace in order to create a more classic/craftsman style with dry stack stone, a rough sawn cedar mantle, and two built in bookcases on either side of the fireplace.
275 ideas para salas de estar de estilo americano pequeñas
11