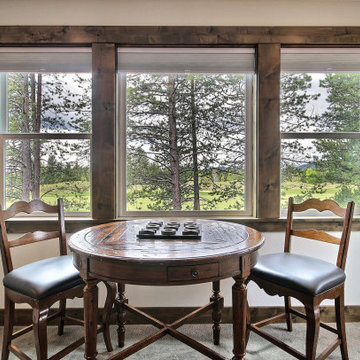331 ideas para salas de estar de estilo americano extra grandes
Filtrar por
Presupuesto
Ordenar por:Popular hoy
61 - 80 de 331 fotos
Artículo 1 de 3
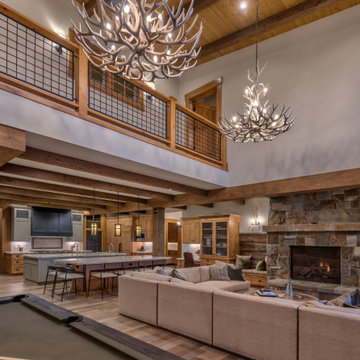
The family room opens to a billiard table.
Foto de sala de juegos en casa abierta de estilo americano extra grande con paredes grises, suelo de madera en tonos medios, todas las chimeneas, marco de chimenea de piedra y suelo marrón
Foto de sala de juegos en casa abierta de estilo americano extra grande con paredes grises, suelo de madera en tonos medios, todas las chimeneas, marco de chimenea de piedra y suelo marrón
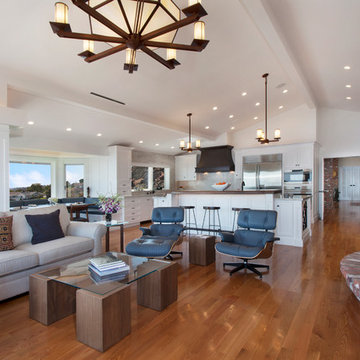
Jeri Koegel
Modelo de sala de estar cerrada de estilo americano extra grande con paredes blancas, suelo de madera clara, todas las chimeneas, marco de chimenea de ladrillo, televisor colgado en la pared y suelo beige
Modelo de sala de estar cerrada de estilo americano extra grande con paredes blancas, suelo de madera clara, todas las chimeneas, marco de chimenea de ladrillo, televisor colgado en la pared y suelo beige
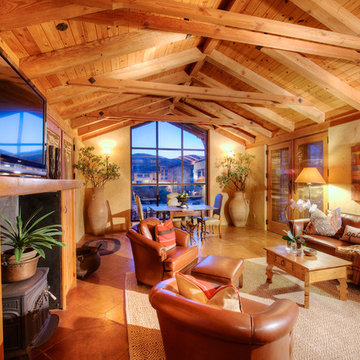
The magnificent Casey Flat Ranch Guinda CA consists of 5,284.43 acres in the Capay Valley and abuts the eastern border of Napa Valley, 90 minutes from San Francisco.
There are 24 acres of vineyard, a grass-fed Longhorn cattle herd (with 95 pairs), significant 6-mile private road and access infrastructure, a beautiful ~5,000 square foot main house, a pool, a guest house, a manager's house, a bunkhouse and a "honeymoon cottage" with total accommodation for up to 30 people.
Agriculture improvements include barn, corral, hay barn, 2 vineyard buildings, self-sustaining solar grid and 6 water wells, all managed by full time Ranch Manager and Vineyard Manager.The climate at the ranch is similar to northern St. Helena with diurnal temperature fluctuations up to 40 degrees of warm days, mild nights and plenty of sunshine - perfect weather for both Bordeaux and Rhone varieties. The vineyard produces grapes for wines under 2 brands: "Casey Flat Ranch" and "Open Range" varietals produced include Cabernet Sauvignon, Cabernet Franc, Syrah, Grenache, Mourvedre, Sauvignon Blanc and Viognier.
There is expansion opportunity of additional vineyards to more than 80 incremental acres and an additional 50-100 acres for potential agricultural business of walnuts, olives and other products.
Casey Flat Ranch brand longhorns offer a differentiated beef delight to families with ranch-to-table program of lean, superior-taste "Coddled Cattle". Other income opportunities include resort-retreat usage for Bay Area individuals and corporations as a hunting lodge, horse-riding ranch, or elite conference-retreat.
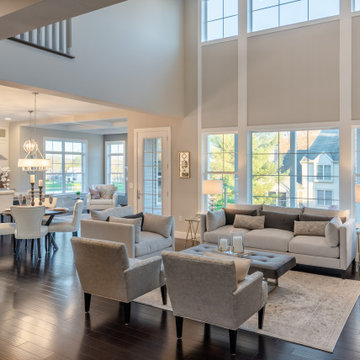
This 2-story home includes a 3- car garage with mudroom entry, an inviting front porch with decorative posts, and a screened-in porch. The home features an open floor plan with 10’ ceilings on the 1st floor and impressive detailing throughout. A dramatic 2-story ceiling creates a grand first impression in the foyer, where hardwood flooring extends into the adjacent formal dining room elegant coffered ceiling accented by craftsman style wainscoting and chair rail. Just beyond the Foyer, the great room with a 2-story ceiling, the kitchen, breakfast area, and hearth room share an open plan. The spacious kitchen includes that opens to the breakfast area, quartz countertops with tile backsplash, stainless steel appliances, attractive cabinetry with crown molding, and a corner pantry. The connecting hearth room is a cozy retreat that includes a gas fireplace with stone surround and shiplap. The floor plan also includes a study with French doors and a convenient bonus room for additional flexible living space. The first-floor owner’s suite boasts an expansive closet, and a private bathroom with a shower, freestanding tub, and double bowl vanity. On the 2nd floor is a versatile loft area overlooking the great room, 2 full baths, and 3 bedrooms with spacious closets.
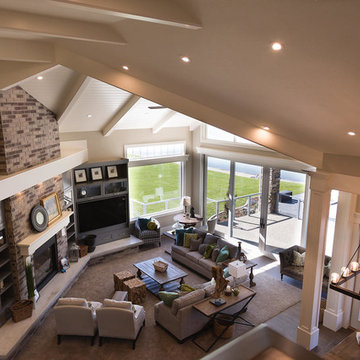
Family room on the main floor.
Foto de sala de estar abierta de estilo americano extra grande con paredes grises, moqueta, todas las chimeneas, marco de chimenea de ladrillo y pared multimedia
Foto de sala de estar abierta de estilo americano extra grande con paredes grises, moqueta, todas las chimeneas, marco de chimenea de ladrillo y pared multimedia
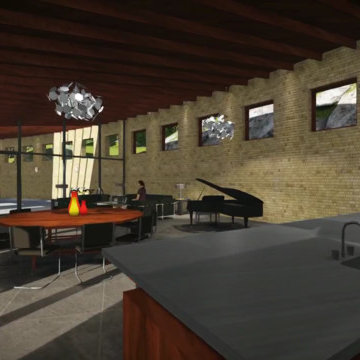
R Michael Lee great room
link to video for this project is: https://youtu.be/EVSd_GLbNKs
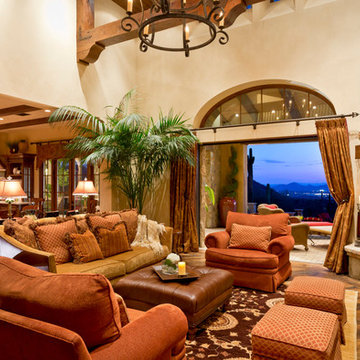
Custom Luxury Home with a Mexican inpsired style by Fratantoni Interior Designers!
Follow us on Pinterest, Twitter, Facebook, and Instagram for more inspirational photos!
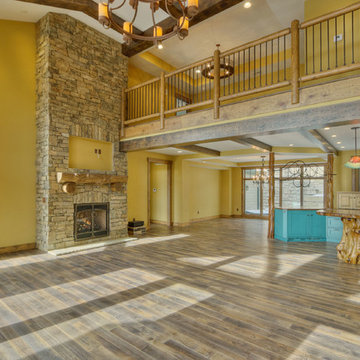
Lodge meets Jamaican beach. Photos by Wayne Sclesky
Foto de sala de estar tipo loft de estilo americano extra grande con paredes amarillas, suelo de madera en tonos medios, todas las chimeneas, marco de chimenea de piedra y pared multimedia
Foto de sala de estar tipo loft de estilo americano extra grande con paredes amarillas, suelo de madera en tonos medios, todas las chimeneas, marco de chimenea de piedra y pared multimedia
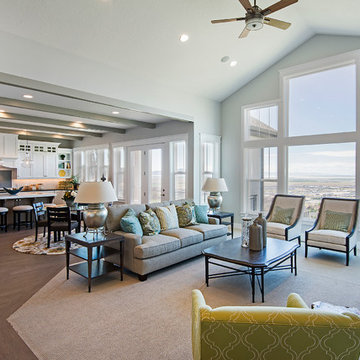
Imagen de sala de estar abierta de estilo americano extra grande sin televisor con paredes grises, suelo de madera clara y todas las chimeneas
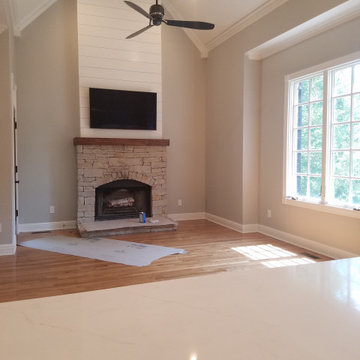
Painted Poplar Shiplap
Imagen de sala de estar abierta de estilo americano extra grande con suelo de madera en tonos medios, todas las chimeneas, marco de chimenea de piedra, pared multimedia y suelo marrón
Imagen de sala de estar abierta de estilo americano extra grande con suelo de madera en tonos medios, todas las chimeneas, marco de chimenea de piedra, pared multimedia y suelo marrón

Vaulted Ceiling - Large double slider - Panoramic views of Columbia River - LVP flooring - Custom Concrete Hearth - Southern Ledge Stone Echo Ridge - Capstock windows - Custom Built-in cabinets
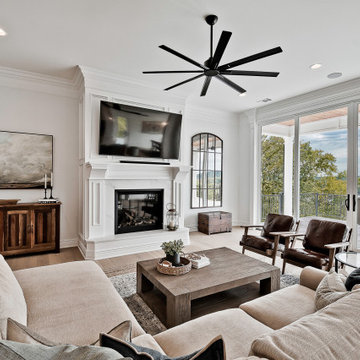
Modelo de sala de estar abierta de estilo americano extra grande con paredes blancas, suelo de madera clara, todas las chimeneas, marco de chimenea de piedra y panelado
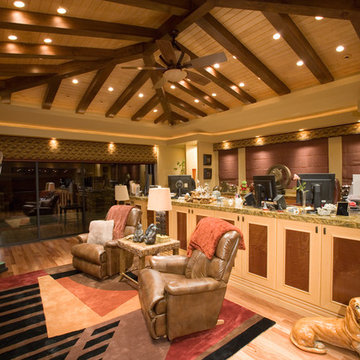
Diseño de sala de juegos en casa abovedada de estilo americano extra grande con paredes beige, todas las chimeneas, marco de chimenea de ladrillo, pared multimedia y ladrillo
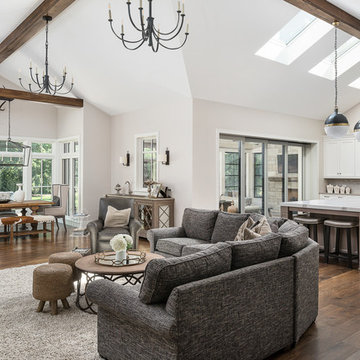
Picture Perfect House
Modelo de sala de estar abierta de estilo americano extra grande con suelo de madera en tonos medios, chimenea lineal, marco de chimenea de madera, pared multimedia y suelo marrón
Modelo de sala de estar abierta de estilo americano extra grande con suelo de madera en tonos medios, chimenea lineal, marco de chimenea de madera, pared multimedia y suelo marrón
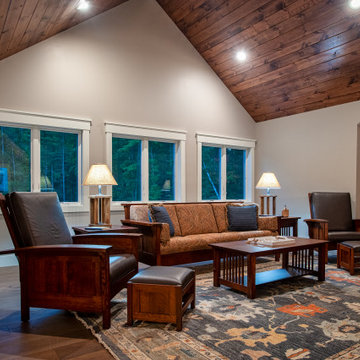
The sunrise view over Lake Skegemog steals the show in this classic 3963 sq. ft. craftsman home. This Up North Retreat was built with great attention to detail and superior craftsmanship. The expansive entry with floor to ceiling windows and beautiful vaulted 28 ft ceiling frame a spectacular lake view.
This well-appointed home features hickory floors, custom built-in mudroom bench, pantry, and master closet, along with lake views from each bedroom suite and living area provides for a perfect get-away with space to accommodate guests. The elegant custom kitchen design by Nowak Cabinets features quartz counter tops, premium appliances, and an impressive island fit for entertaining. Hand crafted loft barn door, artfully designed ridge beam, vaulted tongue and groove ceilings, barn beam mantle and custom metal worked railing blend seamlessly with the clients carefully chosen furnishings and lighting fixtures to create a graceful lakeside charm.
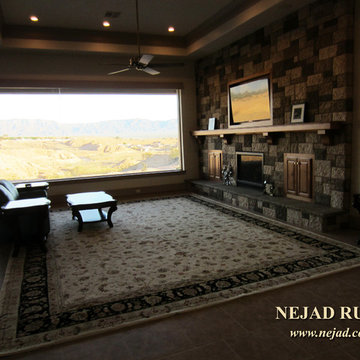
Nejad Rugs' mansion size custom 14' x 19' handmade wool & silk Oriental Rug in clients' gorgeous new Nevada home
Rug Design SP015 IY/BK
Area and Room Sizes Available: 2' x 3' up tp 14' x 24' including rooms, squares and hallway & staircase runners
www. nejad.com 215-348-1255
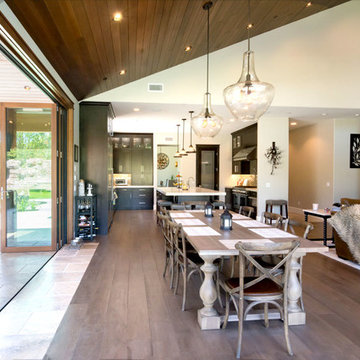
Larry Redman
Foto de sala de juegos en casa abierta de estilo americano extra grande con paredes grises, suelo de madera en tonos medios, todas las chimeneas, marco de chimenea de piedra, televisor colgado en la pared y suelo gris
Foto de sala de juegos en casa abierta de estilo americano extra grande con paredes grises, suelo de madera en tonos medios, todas las chimeneas, marco de chimenea de piedra, televisor colgado en la pared y suelo gris
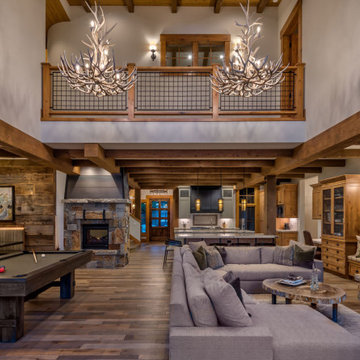
The second floor balcony crosses over the great room to connect the two sides of the second floor.
Modelo de sala de juegos en casa abierta de estilo americano extra grande con paredes grises, suelo de madera en tonos medios, todas las chimeneas, marco de chimenea de piedra y suelo marrón
Modelo de sala de juegos en casa abierta de estilo americano extra grande con paredes grises, suelo de madera en tonos medios, todas las chimeneas, marco de chimenea de piedra y suelo marrón
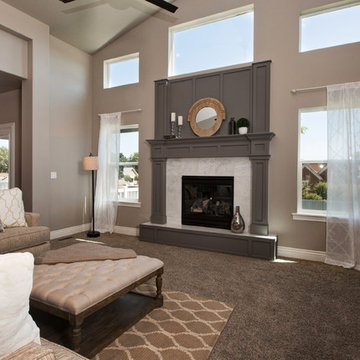
Main level family room in the Harmony Home Design
Modelo de sala de estar abierta de estilo americano extra grande con paredes grises, moqueta, todas las chimeneas y marco de chimenea de madera
Modelo de sala de estar abierta de estilo americano extra grande con paredes grises, moqueta, todas las chimeneas y marco de chimenea de madera
331 ideas para salas de estar de estilo americano extra grandes
4
