571 ideas para salas de estar costeras con todos los diseños de techos
Filtrar por
Presupuesto
Ordenar por:Popular hoy
61 - 80 de 571 fotos
Artículo 1 de 3
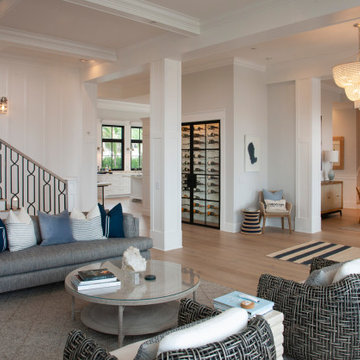
Greatroom that opens to Kitchen and Dining
Ejemplo de sala de estar abierta costera grande con paredes blancas, suelo de madera clara, suelo beige, casetón y panelado
Ejemplo de sala de estar abierta costera grande con paredes blancas, suelo de madera clara, suelo beige, casetón y panelado
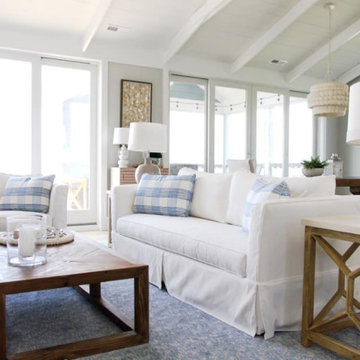
Modelo de sala de estar abierta y abovedada marinera con paredes grises, suelo de madera en tonos medios, todas las chimeneas, marco de chimenea de piedra, televisor colgado en la pared y suelo marrón

Modelo de sala de estar con barra de bar abierta costera pequeña con paredes grises, suelo de madera oscura, todas las chimeneas, marco de chimenea de piedra, televisor colgado en la pared, suelo marrón y machihembrado
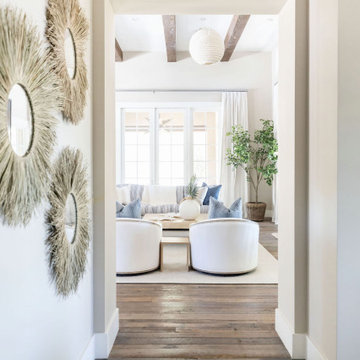
A STRIPED SOFA WITH WHITE SWIVEL CHAIRS, EXPOSED BEAMS AND A GORGEOUS WHITE OAK COFFEE TABLE MAKE THIS SPACE WORTH SITTING IN.
Ejemplo de sala de estar abierta costera grande con suelo de madera oscura, todas las chimeneas, marco de chimenea de hormigón, televisor colgado en la pared y vigas vistas
Ejemplo de sala de estar abierta costera grande con suelo de madera oscura, todas las chimeneas, marco de chimenea de hormigón, televisor colgado en la pared y vigas vistas

Modelo de sala de estar abierta, abovedada y blanca costera grande sin televisor con paredes blancas, suelo de madera clara, chimenea lineal, marco de chimenea de piedra, suelo marrón y madera
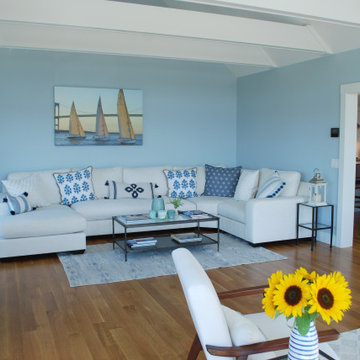
Diseño de sala de estar abierta costera de tamaño medio con paredes azules, suelo de madera clara, chimenea de esquina, marco de chimenea de metal y vigas vistas

We took advantage of the double volume ceiling height in the living room and added millwork to the stone fireplace, a reclaimed wood beam and a gorgeous, chandelier. The sliding doors lead out to the sundeck and the lake beyond. TV's mounted above fireplaces tend to be a little high for comfortable viewing from the sofa, so this tv is mounted on a pull down bracket for use when the fireplace is not turned on. Floating white oak shelves replaced upper cabinets above the bar area.

Casual yet refined family room with custom built-in, custom fireplace, wood beam, custom storage, picture lights. Natural elements. Coffered ceiling living room with piano and hidden bar.
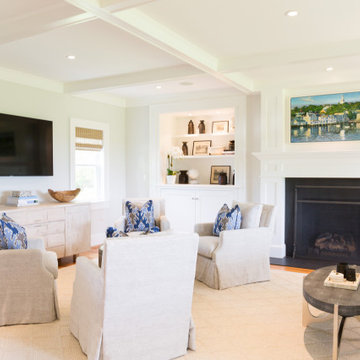
Ejemplo de sala de estar abierta costera de tamaño medio con paredes blancas, televisor colgado en la pared, suelo marrón, todas las chimeneas y casetón
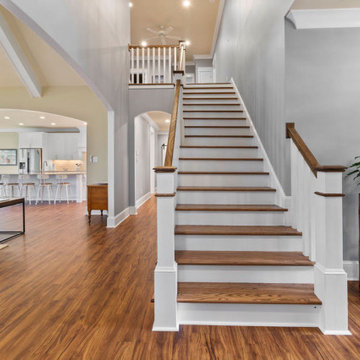
Beautiful vaulted beamed ceiling with large fixed windows overlooking a screened porch on the river. Built in cabinets and gas fireplace with glass tile surround and custom wood surround. Wall mounted flat screen painting tv. The flooring is Luxury Vinyl Tile but you'd swear it was real Acacia Wood because it's absolutely beautiful.

Gorgeous vaulted ceiling with shiplap and exposed beams were all original to the home prior to the remodel. The new design enhances these architectural features and highlights the gorgeous views of the lake.
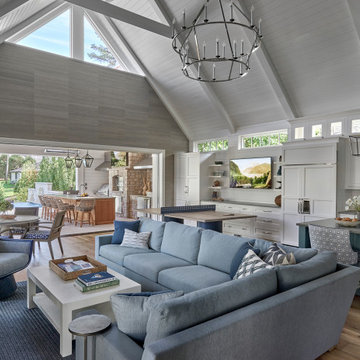
Entertainment room with ping pong table.
Modelo de sala de estar abierta y abovedada marinera extra grande con paredes grises, suelo de madera clara, todas las chimeneas, suelo marrón y papel pintado
Modelo de sala de estar abierta y abovedada marinera extra grande con paredes grises, suelo de madera clara, todas las chimeneas, suelo marrón y papel pintado

In the great room, special attention was paid to the ceiling detail, where square box beams “picture frame” painted wooden planks, creating interest and subtle contrast. A custom built-in flanks the right side of the fireplace and includes a television cabinet as well as wood storage.

Diseño de sala de estar con biblioteca cerrada marinera con paredes azules, suelo de madera oscura, todas las chimeneas, marco de chimenea de baldosas y/o azulejos, vigas vistas y machihembrado

Diseño de sala de estar cerrada marinera grande con paredes marrones, suelo de baldosas de cerámica, todas las chimeneas, marco de chimenea de piedra, televisor colgado en la pared, suelo gris, machihembrado y machihembrado
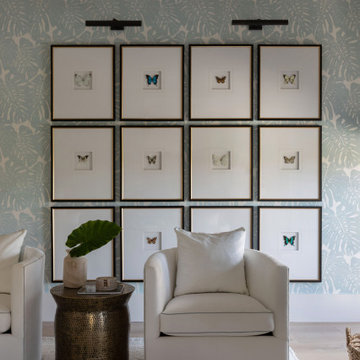
Ejemplo de sala de estar cerrada marinera grande con paredes azules, suelo de madera clara, televisor colgado en la pared, suelo marrón, casetón y papel pintado

The Living Room in Camlin Custom Homes Courageous Model Home at Redfish Cove is grand. Expansive vaulted ceilings, large windows for lots of natural light. Large gas fireplace with natural stone surround. Beautiful natural wood light colored hardwood floors give this room the coastal feel to match the water views. Extra high windows on both sides of the fireplace allow lots of natural light to flow in to the living room. The entrance brings you through a large wrap around front porch to take advantage of its Riverfont location.

This 5,200-square foot modern farmhouse is located on Manhattan Beach’s Fourth Street, which leads directly to the ocean. A raw stone facade and custom-built Dutch front-door greets guests, and customized millwork can be found throughout the home. The exposed beams, wooden furnishings, rustic-chic lighting, and soothing palette are inspired by Scandinavian farmhouses and breezy coastal living. The home’s understated elegance privileges comfort and vertical space. To this end, the 5-bed, 7-bath (counting halves) home has a 4-stop elevator and a basement theater with tiered seating and 13-foot ceilings. A third story porch is separated from the upstairs living area by a glass wall that disappears as desired, and its stone fireplace ensures that this panoramic ocean view can be enjoyed year-round.
This house is full of gorgeous materials, including a kitchen backsplash of Calacatta marble, mined from the Apuan mountains of Italy, and countertops of polished porcelain. The curved antique French limestone fireplace in the living room is a true statement piece, and the basement includes a temperature-controlled glass room-within-a-room for an aesthetic but functional take on wine storage. The takeaway? Efficiency and beauty are two sides of the same coin.

Imagen de sala de estar costera con paredes grises, pared multimedia, todas las chimeneas, suelo de madera oscura, casetón, madera y machihembrado

Patterson Custom Homes
Ryan Gavin Photography
Imagen de sala de estar costera con paredes blancas, suelo de madera oscura, todas las chimeneas, marco de chimenea de hormigón, televisor colgado en la pared y vigas vistas
Imagen de sala de estar costera con paredes blancas, suelo de madera oscura, todas las chimeneas, marco de chimenea de hormigón, televisor colgado en la pared y vigas vistas
571 ideas para salas de estar costeras con todos los diseños de techos
4