1.504 ideas para salas de estar contemporáneas con todos los tratamientos de pared
Filtrar por
Presupuesto
Ordenar por:Popular hoy
1 - 20 de 1504 fotos
Artículo 1 de 3

Dark Plank Wall with Floating Media Center
Imagen de sala de estar cerrada actual de tamaño medio con televisor colgado en la pared, paredes grises, suelo marrón y machihembrado
Imagen de sala de estar cerrada actual de tamaño medio con televisor colgado en la pared, paredes grises, suelo marrón y machihembrado

Above a newly constructed triple garage, we created a multifunctional space for a family that likes to entertain, but also spend time together watching movies, sports and playing pool.
Having worked with our clients before on a previous project, they gave us free rein to create something they couldn’t have thought of themselves. We planned the space to feel as open as possible, whilst still having individual areas with their own identity and purpose.
As this space was going to be predominantly used for entertaining in the evening or for movie watching, we made the room dark and enveloping using Farrow and Ball Studio Green in dead flat finish, wonderful for absorbing light. We then set about creating a lighting plan that offers multiple options for both ambience and practicality, so no matter what the occasion there was a lighting setting to suit.
The bar, banquette seat and sofa were all bespoke, specifically designed for this space, which allowed us to have the exact size and cover we wanted. We also designed a restroom and shower room, so that in the future should this space become a guest suite, it already has everything you need.
Given that this space was completed just before Christmas, we feel sure it would have been thoroughly enjoyed for entertaining.

Modelo de sala de estar contemporánea con suelo de baldosas de porcelana, pared multimedia, suelo beige y madera

This family room features a mix of bold patterns and colors. The combination of its colors, materials, and finishes makes this space highly luxurious and elevated.

The family room with a large linear fireplace.
Imagen de sala de estar abierta contemporánea grande con paredes grises, suelo vinílico, chimenea lineal, televisor colgado en la pared, suelo marrón y madera
Imagen de sala de estar abierta contemporánea grande con paredes grises, suelo vinílico, chimenea lineal, televisor colgado en la pared, suelo marrón y madera
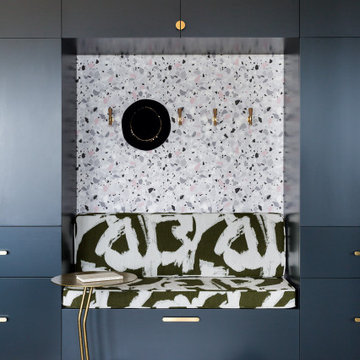
Modelo de sala de estar actual con papel pintado, paredes multicolor y suelo de madera clara
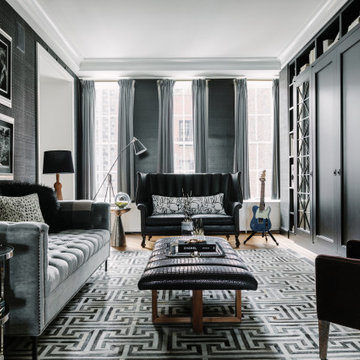
Imagen de sala de estar contemporánea con paredes grises, suelo de madera en tonos medios, suelo marrón y papel pintado

Modelo de sala de estar abierta actual de tamaño medio con paredes verdes, suelo vinílico, televisor colgado en la pared, suelo marrón y ladrillo

Ejemplo de sala de estar contemporánea con paredes azules, suelo de madera en tonos medios y panelado

Zona salotto: Collegamento con la zona cucina tramite porta in vetro ad arco. Soppalco in legno di larice con scala retrattile in ferro e legno. Divani realizzati con materassi in lana. Travi a vista verniciate bianche. Camino passante con vetro lato sala. Proiettore e biciclette su soppalco. La parete in legno di larice chiude la cabina armadio.

Diseño de sala de estar abierta contemporánea de tamaño medio con paredes beige, suelo de madera en tonos medios, chimenea lineal, marco de chimenea de piedra, televisor colgado en la pared, suelo marrón y papel pintado

Condo Remodeling in Westwood CA
Diseño de sala de estar cerrada actual pequeña con suelo de mármol, chimenea de doble cara, marco de chimenea de piedra, suelo beige, casetón y papel pintado
Diseño de sala de estar cerrada actual pequeña con suelo de mármol, chimenea de doble cara, marco de chimenea de piedra, suelo beige, casetón y papel pintado

Imagen de sala de juegos en casa abierta contemporánea con paredes multicolor, suelo de madera en tonos medios, suelo marrón y papel pintado
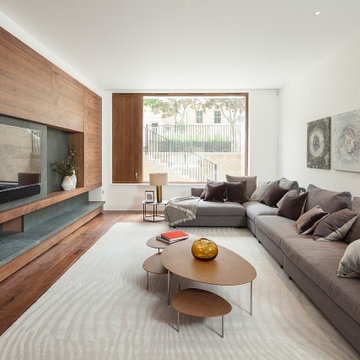
Imagen de sala de estar actual extra grande con paredes blancas, suelo de madera oscura, televisor colgado en la pared, suelo marrón y madera
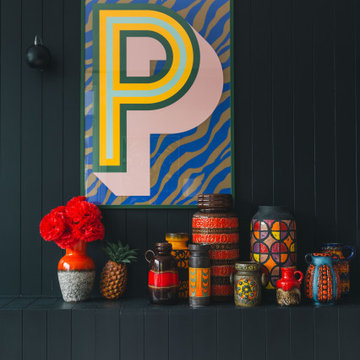
Murphys Road is a renovation in a 1906 Villa designed to compliment the old features with new and modern twist. Innovative colours and design concepts are used to enhance spaces and compliant family living. This award winning space has been featured in magazines and websites all around the world. It has been heralded for it's use of colour and design in inventive and inspiring ways.
Designed by New Zealand Designer, Alex Fulton of Alex Fulton Design
Photographed by Duncan Innes for Homestyle Magazine

Diseño de sala de estar abierta contemporánea de tamaño medio con paredes grises, suelo laminado, televisor colgado en la pared, suelo beige y panelado

Imagen de sala de estar abierta contemporánea con paredes azules, suelo de madera clara, todas las chimeneas, marco de chimenea de piedra, televisor colgado en la pared, suelo marrón y panelado
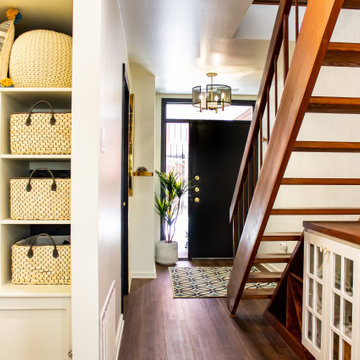
Diseño de sala de estar con barra de bar actual de tamaño medio con paredes blancas y papel pintado

Photo by Andrew Giammarco.
Diseño de sala de estar cerrada actual de tamaño medio con paredes grises, suelo de madera en tonos medios, todas las chimeneas, marco de chimenea de ladrillo, televisor colgado en la pared y papel pintado
Diseño de sala de estar cerrada actual de tamaño medio con paredes grises, suelo de madera en tonos medios, todas las chimeneas, marco de chimenea de ladrillo, televisor colgado en la pared y papel pintado

The best features of this loft were formerly obscured by its worst. While the apartment has a rich history—it’s located in a former bike factory, it lacked a cohesive floor plan that allowed any substantive living space.
A retired teacher rented out the loft for 10 years before an unexpected fire in a lower apartment necessitated a full building overhaul. He jumped at the chance to renovate the apartment and asked InSitu to design a remodel to improve how it functioned and elevate the interior. We created a plan that reorganizes the kitchen and dining spaces, integrates abundant storage, and weaves in an understated material palette that better highlights the space’s cool industrial character.
1.504 ideas para salas de estar contemporáneas con todos los tratamientos de pared
1