151 ideas para salas de estar con todos los diseños de techos
Filtrar por
Presupuesto
Ordenar por:Popular hoy
141 - 151 de 151 fotos
Artículo 1 de 3
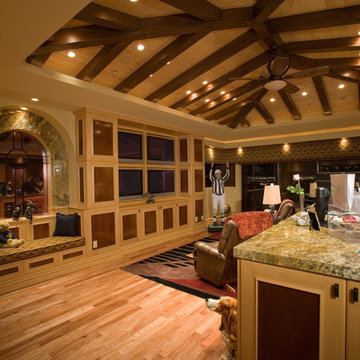
Modelo de sala de juegos en casa abovedada de estilo americano extra grande con paredes beige, todas las chimeneas, marco de chimenea de ladrillo, pared multimedia y ladrillo
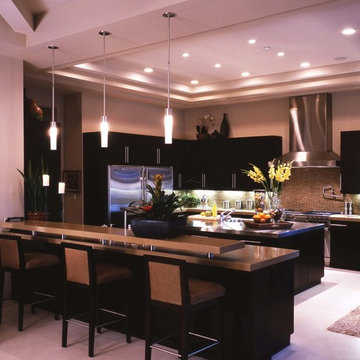
Ejemplo de sala de estar abovedada contemporánea extra grande con suelo beige
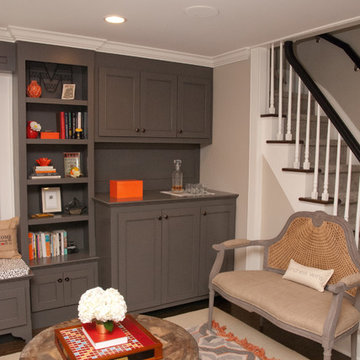
The AJMB team came in to revamp the entire first floor of living space. We opened up walls to give our clients an open floor plan and created a more welcoming entryway with arched openings, light wall colors and windows that bring in so much natural light.
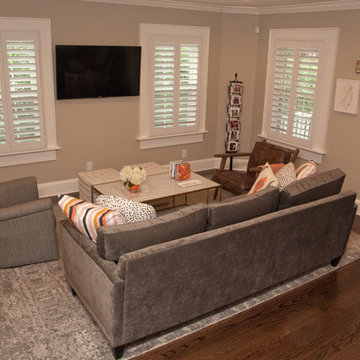
The AJMB team came in to revamp the entire first floor of living space. We opened up walls to give our clients an open floor plan and created a more welcoming entryway with arched openings, light wall colors and windows that bring in so much natural light.
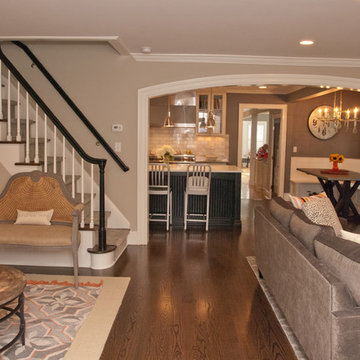
The AJMB team came in to revamp the entire first floor of living space. We opened up walls to give our clients an open floor plan and created a more welcoming entryway with arched openings, light wall colors and windows that bring in so much natural light.
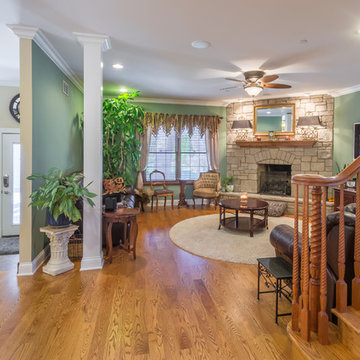
Modelo de sala de estar con biblioteca abierta y blanca tradicional grande con paredes verdes, suelo de madera en tonos medios, chimenea de esquina, marco de chimenea de piedra, televisor colgado en la pared, suelo marrón, papel pintado y papel pintado
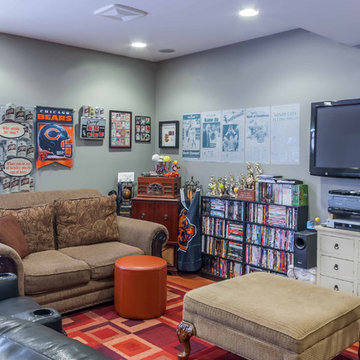
2-story addition to this historic 1894 Princess Anne Victorian. Family room, new full bath, relocated half bath, expanded kitchen and dining room, with Laundry, Master closet and bathroom above. Wrap-around porch with gazebo.
Photos by 12/12 Architects and Robert McKendrick Photography.
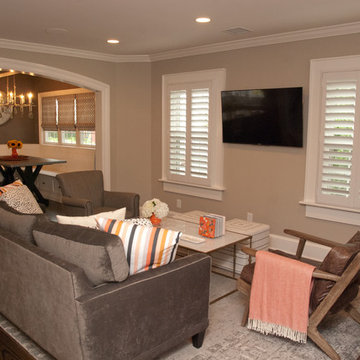
The AJMB team came in to revamp the entire first floor of living space. We opened up walls to give our clients an open floor plan and created a more welcoming entryway with arched openings, light wall colors and windows that bring in so much natural light.
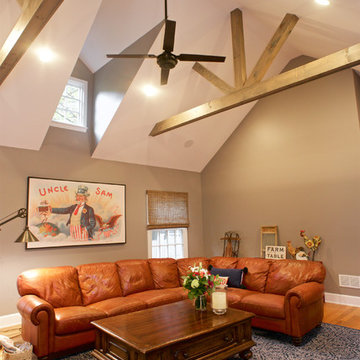
The addition off the back of the house created an oversized family room. The sunken steps creates an architectural design that makes a space feel separate but still open - a look and feel our clients were looking to achieve.
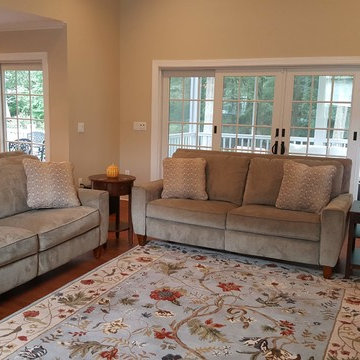
Imagen de sala de estar abierta clásica de tamaño medio con paredes beige, suelo de madera oscura, todas las chimeneas, marco de chimenea de madera, televisor colgado en la pared, suelo marrón y casetón
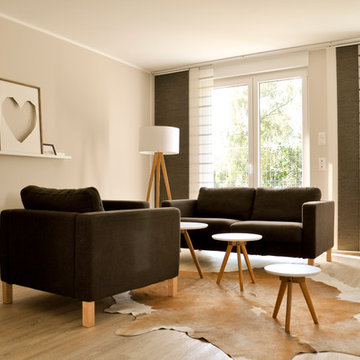
Musterhaus Velbert
Foto de sala de estar abierta nórdica extra grande con paredes beige, suelo vinílico, papel pintado y papel pintado
Foto de sala de estar abierta nórdica extra grande con paredes beige, suelo vinílico, papel pintado y papel pintado
151 ideas para salas de estar con todos los diseños de techos
8