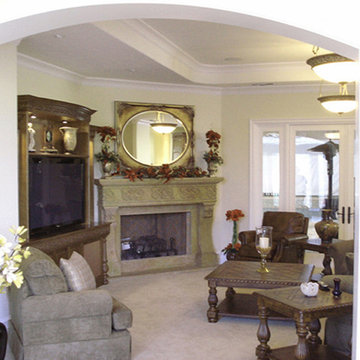151 ideas para salas de estar con todos los diseños de techos
Filtrar por
Presupuesto
Ordenar por:Popular hoy
81 - 100 de 151 fotos
Artículo 1 de 3
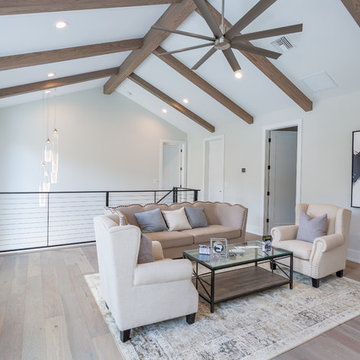
Diseño de sala de estar tipo loft clásica renovada de tamaño medio con paredes beige, suelo de madera clara, televisor colgado en la pared, suelo beige y vigas vistas
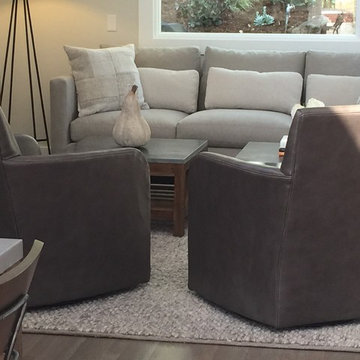
Diseño de sala de estar abierta y abovedada campestre de tamaño medio sin chimenea con paredes beige, suelo de madera en tonos medios, televisor colgado en la pared y suelo gris

This 1990s brick home had decent square footage and a massive front yard, but no way to enjoy it. Each room needed an update, so the entire house was renovated and remodeled, and an addition was put on over the existing garage to create a symmetrical front. The old brown brick was painted a distressed white.
The 500sf 2nd floor addition includes 2 new bedrooms for their teen children, and the 12'x30' front porch lanai with standing seam metal roof is a nod to the homeowners' love for the Islands. Each room is beautifully appointed with large windows, wood floors, white walls, white bead board ceilings, glass doors and knobs, and interior wood details reminiscent of Hawaiian plantation architecture.
The kitchen was remodeled to increase width and flow, and a new laundry / mudroom was added in the back of the existing garage. The master bath was completely remodeled. Every room is filled with books, and shelves, many made by the homeowner.
Project photography by Kmiecik Imagery.
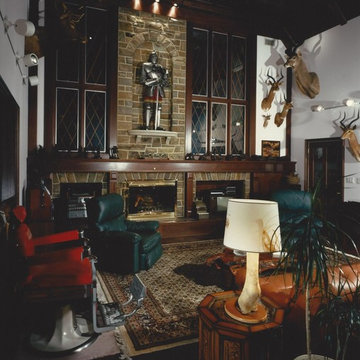
Diseño de sala de estar tradicional grande con suelo de madera oscura, marco de chimenea de piedra y madera
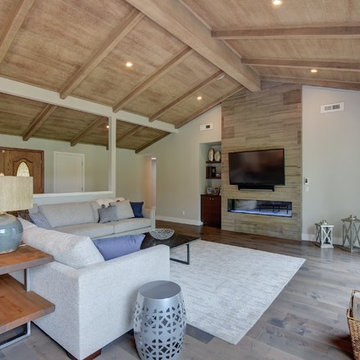
Budget analysis and project development by: May Construction, Inc. We reconfigured the existing floor plan to help create more efficient usable space. The kitchen and dining room are now one big room that is open to the great room, and the golf course view was made more prominent.
Budget analysis and project development by: May Construction, Inc. -
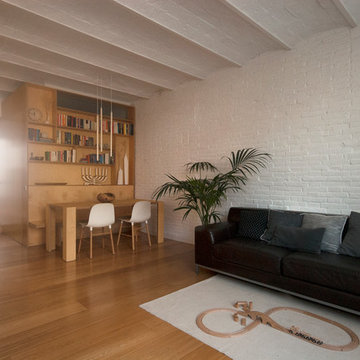
Elena Poropat
Imagen de sala de estar abierta y abovedada nórdica de tamaño medio sin televisor con paredes blancas, suelo de madera en tonos medios y ladrillo
Imagen de sala de estar abierta y abovedada nórdica de tamaño medio sin televisor con paredes blancas, suelo de madera en tonos medios y ladrillo
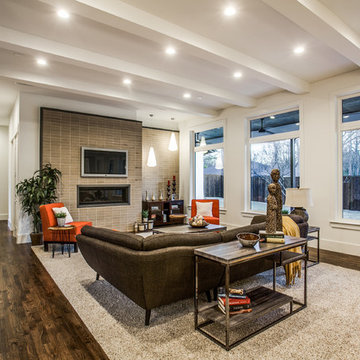
Welcome to the inviting living room, where a sleek ribbon fireplace serves as the focal point, complemented by a wall-mounted TV for entertainment. The layered brick veneer adds texture and charm, while a coffered ceiling adds architectural interest. Three oversized floor-to-ceiling windows flood the space with natural light, enhancing the beauty of the dark gorgeous hardwood floors. An area rug anchors the seating area, while a lighting array creates a warm and welcoming ambiance.
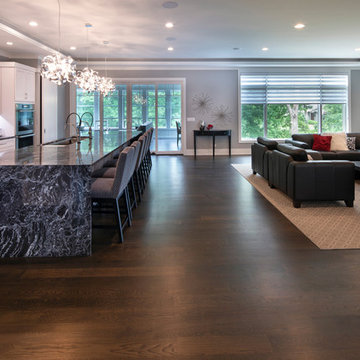
Steve Melnick
Ejemplo de sala de estar abierta de estilo americano con paredes grises, suelo de madera oscura, chimenea lineal, piedra de revestimiento, televisor colgado en la pared, suelo marrón y bandeja
Ejemplo de sala de estar abierta de estilo americano con paredes grises, suelo de madera oscura, chimenea lineal, piedra de revestimiento, televisor colgado en la pared, suelo marrón y bandeja
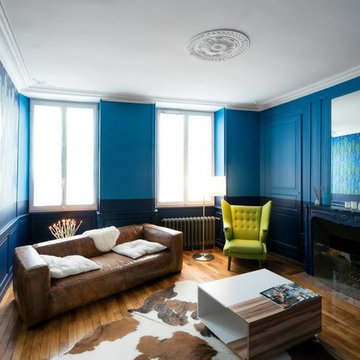
Salon pièce de vie
Ejemplo de sala de estar abierta clásica renovada de tamaño medio con paredes azules, suelo de madera clara, todas las chimeneas, marco de chimenea de piedra, suelo beige, madera y papel pintado
Ejemplo de sala de estar abierta clásica renovada de tamaño medio con paredes azules, suelo de madera clara, todas las chimeneas, marco de chimenea de piedra, suelo beige, madera y papel pintado
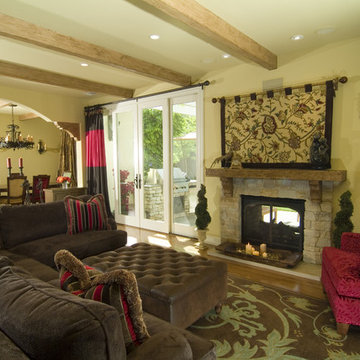
Old world charm with pops of color - TV is behind the tapestry over the fireplace, we added beams to the low ceilings to give more charm and warmth to the space. Pops of fuchsia bring a playful element to room.
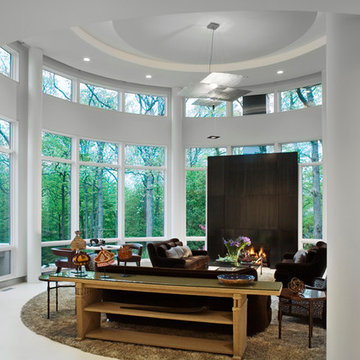
Ejemplo de sala de estar abierta y abovedada actual grande con paredes blancas, suelo de piedra caliza, marco de chimenea de metal, televisor retractable, todas las chimeneas y suelo blanco
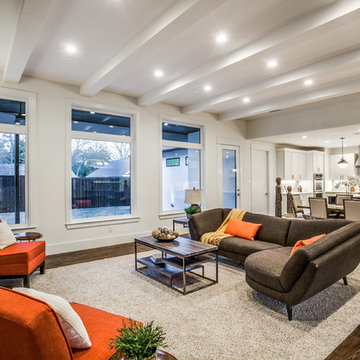
Welcome to the inviting living room, where a sleek ribbon fireplace serves as the focal point, complemented by a wall-mounted TV for entertainment. The layered brick veneer adds texture and charm, while a coffered ceiling adds architectural interest. Three oversized floor-to-ceiling windows flood the space with natural light, enhancing the beauty of the dark gorgeous hardwood floors. An area rug anchors the seating area, while a lighting array creates a warm and welcoming ambiance.
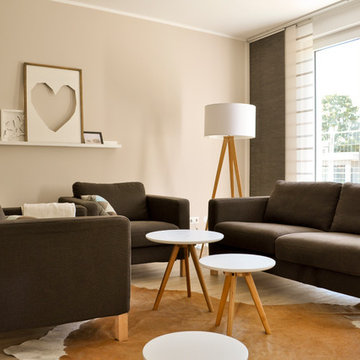
Musterhaus Velbert
Foto de sala de estar abierta nórdica extra grande con paredes beige, suelo vinílico, papel pintado y papel pintado
Foto de sala de estar abierta nórdica extra grande con paredes beige, suelo vinílico, papel pintado y papel pintado
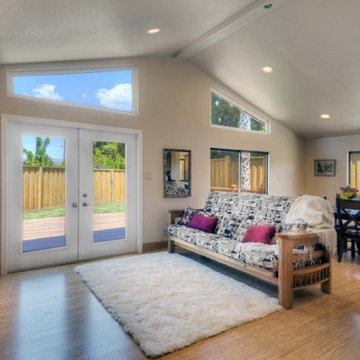
Great Room & Dining Room with vaulted ceilings, transom windows, recessed lighting, bamboo floors, custom oak futon and entertainment center. French doors leading to composite deck.
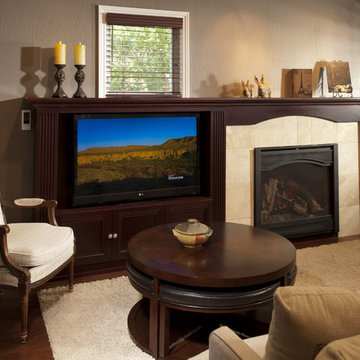
Family room remodel included a fireplace. | Photo: Mert Carpenter Photography
Ejemplo de sala de estar cerrada y abovedada tradicional de tamaño medio con pared multimedia, paredes beige, suelo de madera oscura, todas las chimeneas, marco de chimenea de baldosas y/o azulejos y suelo marrón
Ejemplo de sala de estar cerrada y abovedada tradicional de tamaño medio con pared multimedia, paredes beige, suelo de madera oscura, todas las chimeneas, marco de chimenea de baldosas y/o azulejos y suelo marrón
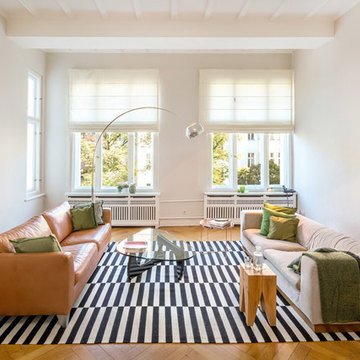
Ines Grabner
Imagen de sala de estar moderna con paredes grises, suelo beige, casetón y papel pintado
Imagen de sala de estar moderna con paredes grises, suelo beige, casetón y papel pintado
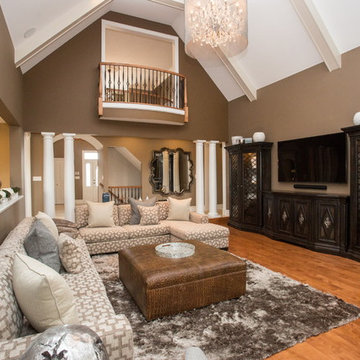
This first floor living room was transformed into a traditional yet transitional family space for this large family to fully enjoy! We did the entry way, sitting room, family room, dining room, kitchen and breakfast nook!
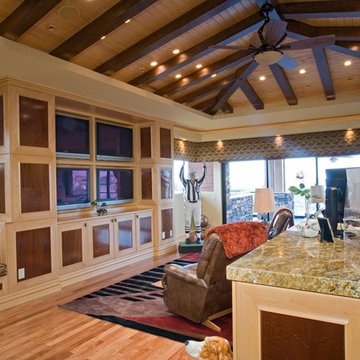
Modelo de sala de juegos en casa abovedada ecléctica extra grande con paredes beige, todas las chimeneas, marco de chimenea de ladrillo, pared multimedia y ladrillo
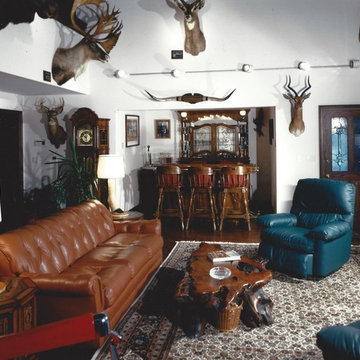
Ejemplo de sala de estar clásica grande con suelo de madera oscura, marco de chimenea de piedra y madera
151 ideas para salas de estar con todos los diseños de techos
5
