1.019 ideas para salas de estar con televisor en una esquina
Filtrar por
Presupuesto
Ordenar por:Popular hoy
81 - 100 de 1019 fotos
Artículo 1 de 2
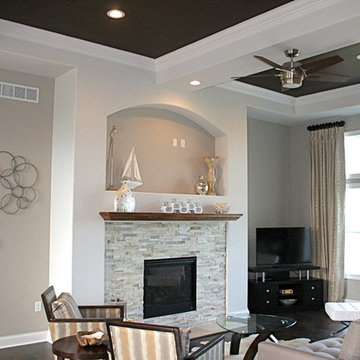
Modelo de sala de estar abierta clásica renovada grande con televisor en una esquina, paredes grises, suelo de madera oscura, todas las chimeneas y marco de chimenea de baldosas y/o azulejos
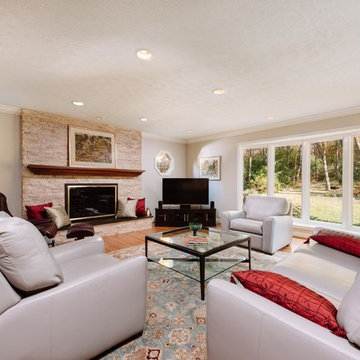
©Tyler Breedwell Photography
Diseño de sala de estar cerrada clásica grande con paredes beige, suelo de madera clara, todas las chimeneas, marco de chimenea de piedra, televisor en una esquina y suelo marrón
Diseño de sala de estar cerrada clásica grande con paredes beige, suelo de madera clara, todas las chimeneas, marco de chimenea de piedra, televisor en una esquina y suelo marrón
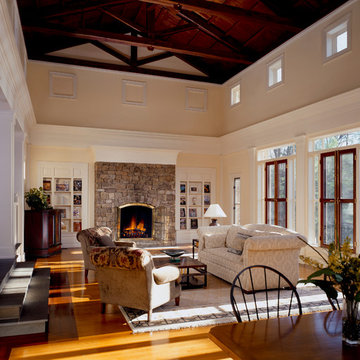
Modelo de sala de estar cerrada tradicional grande con paredes beige, suelo de madera clara, todas las chimeneas, marco de chimenea de piedra y televisor en una esquina
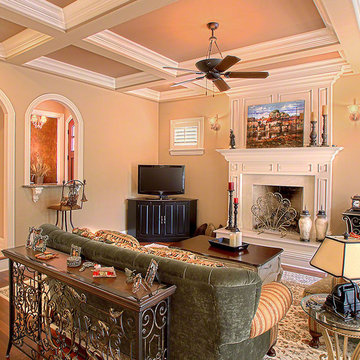
A custom home builder in Chicago's western suburbs, Summit Signature Homes, ushers in a new era of residential construction. With an eye on superb design and value, industry-leading practices and superior customer service, Summit stands alone. Custom-built homes in Clarendon Hills, Hinsdale, Western Springs, and other western suburbs.
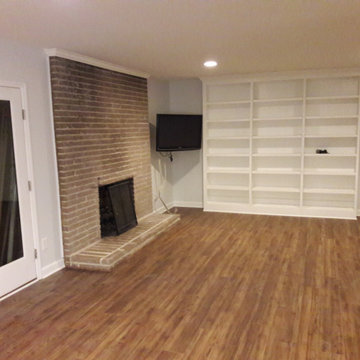
Ejemplo de sala de estar abierta contemporánea grande con paredes blancas, suelo de madera clara, todas las chimeneas, marco de chimenea de ladrillo, televisor en una esquina y suelo marrón
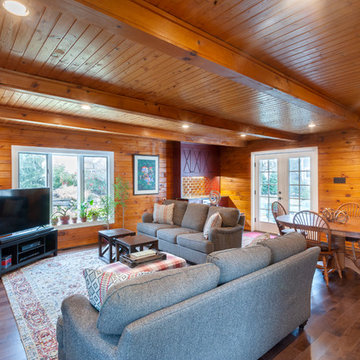
The clients' own furniture was given new life in the updated rooms. A,n area rug cocktail ottoman and cube tables were added to enhance and complete the space
A mirrored wall that divided the family room from the laundry area were removed and a French replaced a single door to the back yard.
A custom bar was added for entertaining
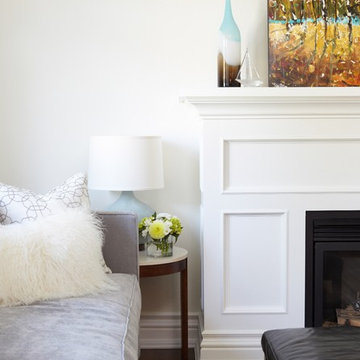
Echo1 Photography
Imagen de sala de estar cerrada clásica de tamaño medio con paredes blancas, suelo de madera en tonos medios, todas las chimeneas, marco de chimenea de madera, televisor en una esquina y suelo marrón
Imagen de sala de estar cerrada clásica de tamaño medio con paredes blancas, suelo de madera en tonos medios, todas las chimeneas, marco de chimenea de madera, televisor en una esquina y suelo marrón
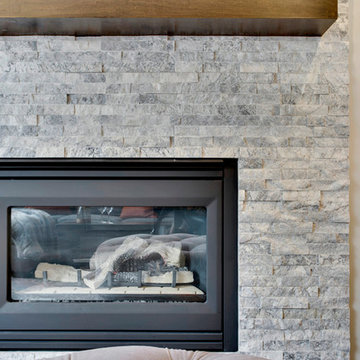
A once dark family room is given a makeover with a more contemporary fireplace and new bespoke furniture in neutral tones with a pop of orange accents.
Photo: Zoon Media
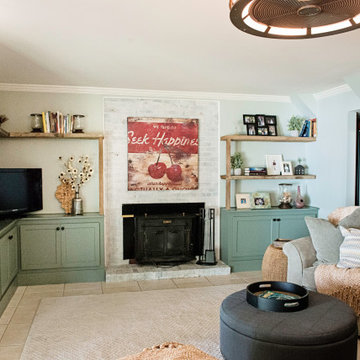
Modelo de sala de juegos en casa abierta campestre grande con paredes azules, suelo de baldosas de cerámica, todas las chimeneas, marco de chimenea de ladrillo, televisor en una esquina y suelo beige
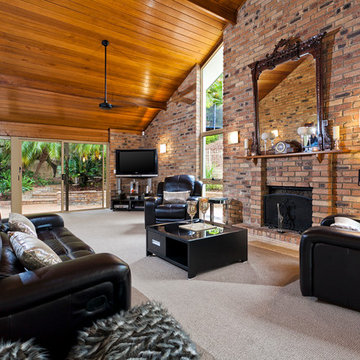
Living/Family room prior to renovation
Ejemplo de sala de estar abierta vintage extra grande con paredes marrones, moqueta, todas las chimeneas, marco de chimenea de ladrillo y televisor en una esquina
Ejemplo de sala de estar abierta vintage extra grande con paredes marrones, moqueta, todas las chimeneas, marco de chimenea de ladrillo y televisor en una esquina
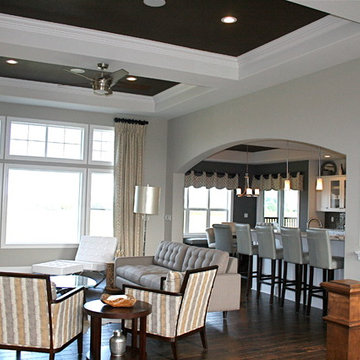
Diseño de sala de estar abierta tradicional renovada grande con televisor en una esquina, paredes grises y suelo de madera oscura
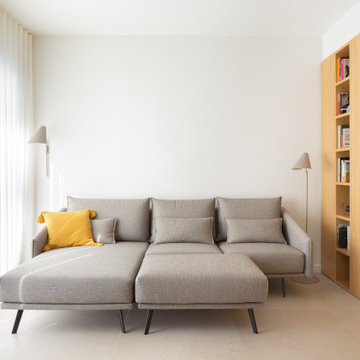
Diseño de sala de estar con biblioteca abierta escandinava de tamaño medio con paredes blancas, suelo de baldosas de porcelana, televisor en una esquina y suelo beige
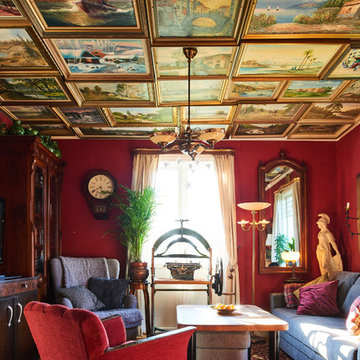
Studio Dittmer © Houzz 2017
Modelo de sala de estar cerrada ecléctica pequeña con paredes rojas y televisor en una esquina
Modelo de sala de estar cerrada ecléctica pequeña con paredes rojas y televisor en una esquina
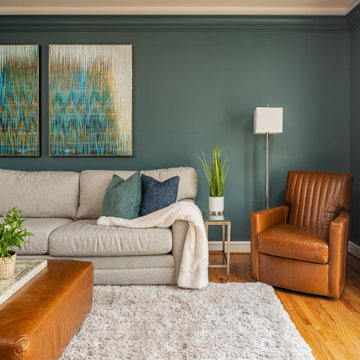
It is important to be comfortable in your home and this families request was to have a comfy space to relax as a family- and they now have a beautiful comfortable space to enjoy.
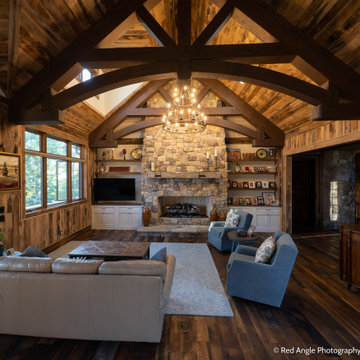
Modelo de sala de estar abierta rural de tamaño medio con suelo de madera oscura, todas las chimeneas, marco de chimenea de piedra, televisor en una esquina, suelo marrón, vigas vistas y madera
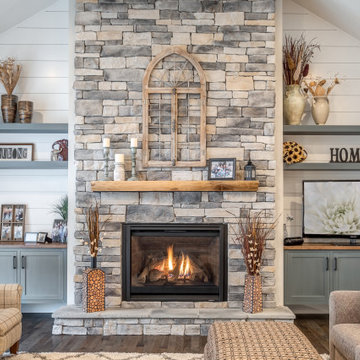
Sims-Lohman designer, Joe Chapman just recently partnered with custom builder Radian Homes to design some GREAT features in this home. Areas focused on were the kitchen, master, powder, laundry, bar, and this nice built-ins great room.
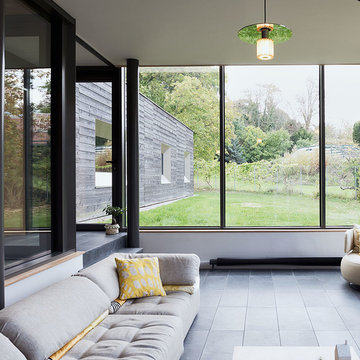
salon avec poêle à bois
Modelo de sala de estar con biblioteca abierta y blanca industrial de tamaño medio con paredes grises, suelo de baldosas de cerámica, estufa de leña, piedra de revestimiento, televisor en una esquina, suelo gris y ladrillo
Modelo de sala de estar con biblioteca abierta y blanca industrial de tamaño medio con paredes grises, suelo de baldosas de cerámica, estufa de leña, piedra de revestimiento, televisor en una esquina, suelo gris y ladrillo
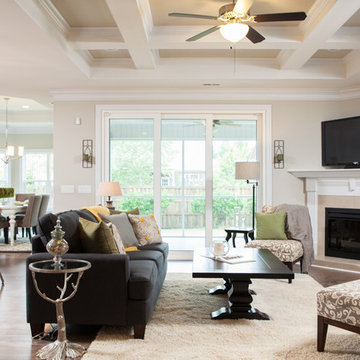
This Living Room is open to the Kitchen and the dining room. Photo Credit: Howard Builders
Foto de sala de estar tradicional renovada con suelo de madera en tonos medios, chimenea de esquina, marco de chimenea de baldosas y/o azulejos y televisor en una esquina
Foto de sala de estar tradicional renovada con suelo de madera en tonos medios, chimenea de esquina, marco de chimenea de baldosas y/o azulejos y televisor en una esquina
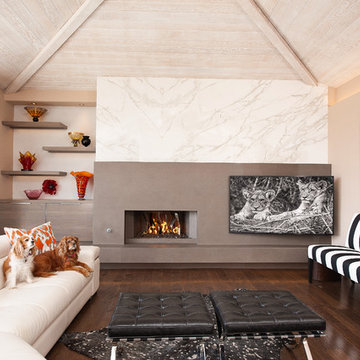
Remodel of this great ocean view home in Laguna Beach. We remodeled a outdated fireplace that did not flow with the rest of the home and created a streamlined contemporary fireplace using neolith slabs, custom Italian cabinets, and a custom decorative metal flame burner in the firebox. The result was an updated space that complimented the architecture of the home.
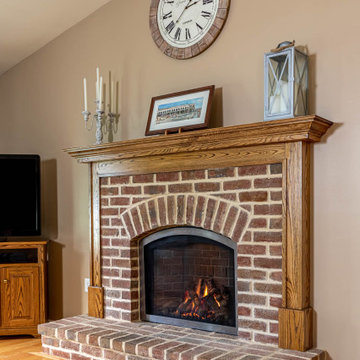
This home addition didn't go according to plan... and that's a good thing. Here's why.
Family is really important to the Nelson's. But the small kitchen and living room in their 30 plus-year-old house meant crowded holidays for all the children and grandchildren. It was easy to see that a major home remodel was needed. The problem was the Nelson's didn't know anyone who had a great experience with a builder.
The Nelson's connected with ALL Renovation & Design at a home show in York, PA, but it wasn't until after sitting down with several builders and going over preliminary designs that it became clear that Amos listened and cared enough to guide them through the project in a way that would achieve their goals perfectly. So work began on a new addition with a “great room” and a master bedroom with a master bathroom.
That's how it started. But the project didn't go according to plan. Why? Because Amos was constantly asking, “What would make you 100% satisfied.” And he meant it. For example, when Mrs. Nelson realized how much she liked the character of the existing brick chimney, she didn't want to see it get covered up. So plans changed mid-stride. But we also realized that the brick wouldn't fit with the plan for a stone fireplace in the new family room. So plans changed there as well, and brick was ordered to match the chimney.
It was truly a team effort that produced a beautiful addition that is exactly what the Nelson's wanted... or as Mrs. Nelson said, “...even better, more beautiful than we envisioned.”
For Christmas, the Nelson's were able to have the entire family over with plenty of room for everyone. Just what they wanted.
The outside of the addition features GAF architectural shingles in Pewter, Certainteed Mainstreet D4 Shiplap in light maple, and color-matching bricks. Inside the great room features the Armstrong Prime Harvest Oak engineered hardwood in a natural finish, Masonite 6-panel pocket doors, a custom sliding pine barn door, and Simonton 5500 series windows. The master bathroom cabinetry was made to match the bedroom furniture set, with a cultured marble countertop from Countertec, and tile flooring.
1.019 ideas para salas de estar con televisor en una esquina
5