347 ideas para salas de estar con televisor colgado en la pared y madera
Filtrar por
Presupuesto
Ordenar por:Popular hoy
1 - 20 de 347 fotos
Artículo 1 de 3

Different textures and colors with wallpaper and wood.
Imagen de sala de estar abierta actual grande con paredes grises, suelo vinílico, chimenea lineal, televisor colgado en la pared, suelo marrón y madera
Imagen de sala de estar abierta actual grande con paredes grises, suelo vinílico, chimenea lineal, televisor colgado en la pared, suelo marrón y madera
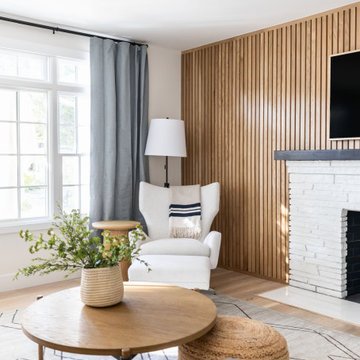
This wood slat wall helps give this family room some eye catching yet low key texture and detail.
Ejemplo de sala de estar abierta marinera de tamaño medio con paredes beige, todas las chimeneas, marco de chimenea de ladrillo, televisor colgado en la pared y madera
Ejemplo de sala de estar abierta marinera de tamaño medio con paredes beige, todas las chimeneas, marco de chimenea de ladrillo, televisor colgado en la pared y madera

Parc Fermé is an area at an F1 race track where cars are parked for display for onlookers.
Our project, Parc Fermé was designed and built for our previous client (see Bay Shore) who wanted to build a guest house and house his most recent retired race cars. The roof shape is inspired by his favorite turns at his favorite race track. Race fans may recognize it.
The space features a kitchenette, a full bath, a murphy bed, a trophy case, and the coolest Big Green Egg grill space you have ever seen. It was located on Sarasota Bay.

a small family room provides an area for television at the open kitchen and living space
Imagen de sala de estar abierta minimalista pequeña con paredes blancas, suelo de madera clara, todas las chimeneas, marco de chimenea de piedra, televisor colgado en la pared, suelo multicolor y madera
Imagen de sala de estar abierta minimalista pequeña con paredes blancas, suelo de madera clara, todas las chimeneas, marco de chimenea de piedra, televisor colgado en la pared, suelo multicolor y madera

Diseño de sala de estar con biblioteca cerrada de estilo americano de tamaño medio con paredes verdes, suelo de madera en tonos medios, todas las chimeneas, marco de chimenea de baldosas y/o azulejos, televisor colgado en la pared, suelo marrón, casetón y madera

High-Performance Design Process
Each BONE Structure home is optimized for energy efficiency using our high-performance process. Learn more about this unique approach.

TV Room
Ejemplo de sala de estar cerrada minimalista pequeña con paredes blancas, suelo de madera oscura, televisor colgado en la pared, suelo marrón y madera
Ejemplo de sala de estar cerrada minimalista pequeña con paredes blancas, suelo de madera oscura, televisor colgado en la pared, suelo marrón y madera
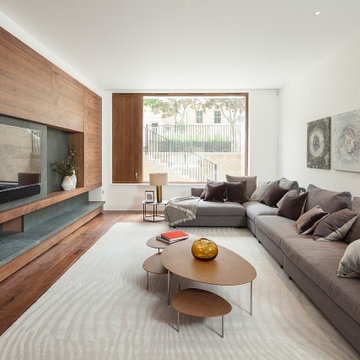
Imagen de sala de estar actual extra grande con paredes blancas, suelo de madera oscura, televisor colgado en la pared, suelo marrón y madera

Natural light with a blue, white, and gray palette is fresh and modern
Ejemplo de sala de estar abierta y abovedada marinera grande con paredes blancas, televisor colgado en la pared, suelo marrón, suelo de madera clara y madera
Ejemplo de sala de estar abierta y abovedada marinera grande con paredes blancas, televisor colgado en la pared, suelo marrón, suelo de madera clara y madera
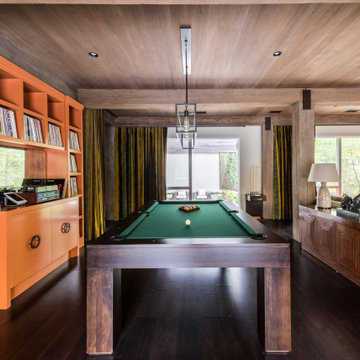
Foto de sala de estar abierta vintage grande con suelo de madera oscura, todas las chimeneas, marco de chimenea de piedra, televisor colgado en la pared, suelo marrón, vigas vistas y madera

Andy Frame Photography
Imagen de sala de estar con barra de bar abierta marinera de tamaño medio con paredes beige, suelo beige, televisor colgado en la pared, madera y vigas vistas
Imagen de sala de estar con barra de bar abierta marinera de tamaño medio con paredes beige, suelo beige, televisor colgado en la pared, madera y vigas vistas
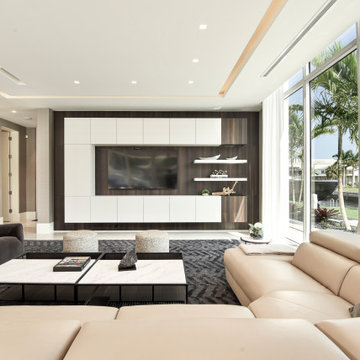
Modelo de sala de estar abierta contemporánea grande con suelo de mármol, televisor colgado en la pared y madera

A dramatic steel-wrapped fireplace anchors the space and connects on both sides to outdoor living via pocketing doors of glass. Furniture symmetry provides inviting seating for conversation with guests.
https://www.drewettworks.com/urban-modern/
Project Details // Urban Modern
Location: Kachina Estates, Paradise Valley, Arizona
Architecture: Drewett Works
Builder: Bedbrock Developers
Landscape: Berghoff Design Group
Interior Designer for development: Est Est
Interior Designer + Furnishings: Ownby Design
Photography: Mark Boisclair

Diseño de sala de estar abierta retro de tamaño medio sin chimenea con paredes marrones, suelo de corcho, televisor colgado en la pared, suelo marrón, ladrillo y madera

Imagen de sala de estar cerrada clásica renovada grande con paredes azules, suelo de madera en tonos medios, todas las chimeneas, marco de chimenea de piedra, televisor colgado en la pared, suelo marrón y madera

Opposite the kitchen, a family entertainment space features a cast concrete wall. Within the wall niches, there is space for firewood, the fireplace and a centrally located flat screen television. The home is designed by Pierre Hoppenot of Studio PHH Architects.

-Renovation of waterfront high-rise residence
-Most of residence has glass doors, walls and windows overlooking the ocean, making ceilings the best surface for creating architectural interest
-Raise ceiling heights, reduce soffits and integrate drapery pockets in the crown to hide motorized translucent shades, blackout shades and drapery panels, all which help control heat gain and glare inherent in unit’s multi-directional ocean exposure (south, east and north)
-Patterns highlight ceilings in major rooms and accent their light fixtures
Andy Frame Photography
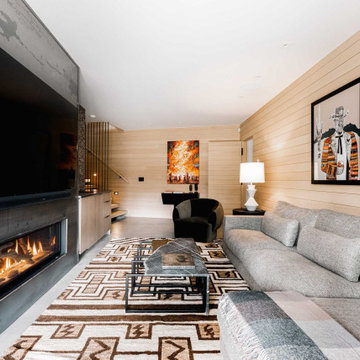
Winner: Platinum Award for Best in America Living Awards 2023. Atop a mountain peak, nearly two miles above sea level, sits a pair of non-identical, yet related, twins. Inspired by intersecting jagged peaks, these unique homes feature soft dark colors, rich textural exterior stone, and patinaed Shou SugiBan siding, allowing them to integrate quietly into the surrounding landscape, and to visually complete the natural ridgeline. Despite their smaller size, these homes are richly appointed with amazing, organically inspired contemporary details that work to seamlessly blend their interior and exterior living spaces. The simple, yet elegant interior palette includes slate floors, T&G ash ceilings and walls, ribbed glass handrails, and stone or oxidized metal fireplace surrounds.

Foto de sala de estar con biblioteca cerrada de estilo americano de tamaño medio con paredes verdes, suelo de madera en tonos medios, todas las chimeneas, marco de chimenea de baldosas y/o azulejos, televisor colgado en la pared, suelo marrón, casetón y madera

This project tell us an personal client history, was published in the most important magazines and profesional sites. We used natural materials, special lighting, design furniture and beautiful art pieces.
347 ideas para salas de estar con televisor colgado en la pared y madera
1