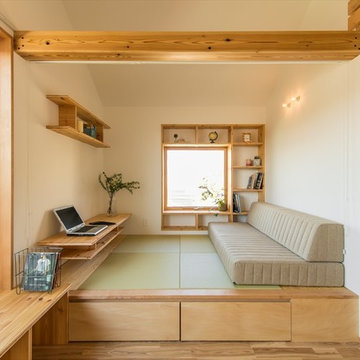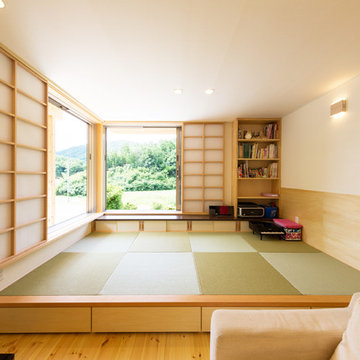2.927 ideas para salas de estar con suelo verde y suelo blanco
Filtrar por
Presupuesto
Ordenar por:Popular hoy
41 - 60 de 2927 fotos
Artículo 1 de 3

Diseño de sala de estar con barra de bar abierta actual de tamaño medio sin chimenea y televisor con paredes blancas, suelo de madera clara y suelo blanco

Dan Brunn Architecture prides itself on the economy and efficiency of its designs, so the firm was eager to incorporate BONE Structure’s steel system in Bridge House. Combining classic post-and-beam structure with energy-efficient solutions, BONE Structure delivers a flexible, durable, and sustainable product. “Building construction technology is so far behind, and we haven’t really progressed,” says Brunn, “so we were excited by the prospect working with BONE Structure.”

We are absolutely thrilled to share the finished photos of this year's Homearama we were lucky to be apart of thanks to G.A. White Homes. This week we will be sharing the kitchen, pantry, and living area. All of these spaces use Marsh Furniture's Apex door style to create a uniquely clean and modern living space. The Apex door style is very minimal making it the perfect cabinet to showcase statement pieces like a stunning counter top or floating shelves. The muted color palette of whites and grays help the home look even more open and airy.
Designer: Aaron Mauk
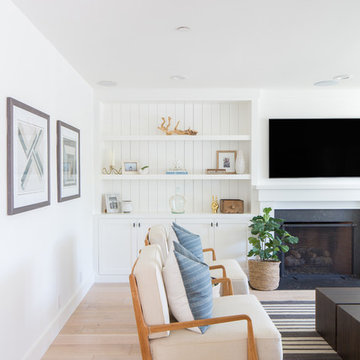
Renovations + Design by Allison Merritt Design, Photography by Ryan Garvin
Ejemplo de sala de estar cerrada marinera con paredes blancas, suelo de madera clara, todas las chimeneas, marco de chimenea de piedra, pared multimedia y suelo blanco
Ejemplo de sala de estar cerrada marinera con paredes blancas, suelo de madera clara, todas las chimeneas, marco de chimenea de piedra, pared multimedia y suelo blanco
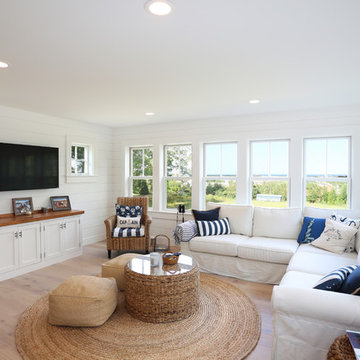
Beautiful Hardwood flooring
Modelo de sala de estar costera de tamaño medio sin chimenea con suelo de madera clara y suelo blanco
Modelo de sala de estar costera de tamaño medio sin chimenea con suelo de madera clara y suelo blanco
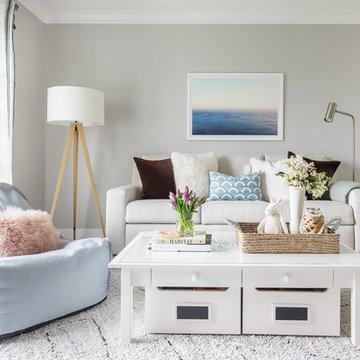
A playful yet sophisticated playroom and guest area.
Ejemplo de sala de estar tipo loft tradicional renovada pequeña con paredes grises, moqueta y suelo blanco
Ejemplo de sala de estar tipo loft tradicional renovada pequeña con paredes grises, moqueta y suelo blanco

Family Room with continuation into Outdoor Living
UNEEK PHotography
Foto de sala de juegos en casa cerrada moderna extra grande con paredes blancas, suelo de baldosas de porcelana, todas las chimeneas, marco de chimenea de piedra, televisor colgado en la pared y suelo blanco
Foto de sala de juegos en casa cerrada moderna extra grande con paredes blancas, suelo de baldosas de porcelana, todas las chimeneas, marco de chimenea de piedra, televisor colgado en la pared y suelo blanco

Twist Tours
Ejemplo de sala de estar abierta minimalista grande con paredes blancas, chimenea lineal, marco de chimenea de baldosas y/o azulejos, pared multimedia, suelo de baldosas de cerámica y suelo blanco
Ejemplo de sala de estar abierta minimalista grande con paredes blancas, chimenea lineal, marco de chimenea de baldosas y/o azulejos, pared multimedia, suelo de baldosas de cerámica y suelo blanco
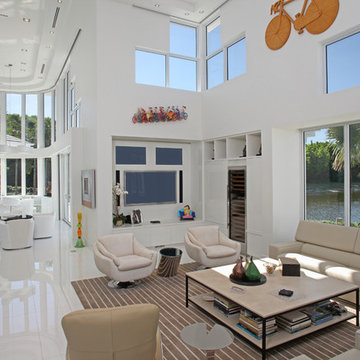
Modelo de sala de estar con biblioteca abierta actual extra grande con paredes blancas, televisor colgado en la pared, suelo de mármol y suelo blanco

Bighorn Palm Desert luxury modern open plan home interior design artwork. Photo by William MacCollum.
Imagen de sala de estar abierta minimalista grande con paredes blancas, suelo de baldosas de porcelana, televisor colgado en la pared, suelo blanco y bandeja
Imagen de sala de estar abierta minimalista grande con paredes blancas, suelo de baldosas de porcelana, televisor colgado en la pared, suelo blanco y bandeja

The Atherton House is a family compound for a professional couple in the tech industry, and their two teenage children. After living in Singapore, then Hong Kong, and building homes there, they looked forward to continuing their search for a new place to start a life and set down roots.
The site is located on Atherton Avenue on a flat, 1 acre lot. The neighboring lots are of a similar size, and are filled with mature planting and gardens. The brief on this site was to create a house that would comfortably accommodate the busy lives of each of the family members, as well as provide opportunities for wonder and awe. Views on the site are internal. Our goal was to create an indoor- outdoor home that embraced the benign California climate.
The building was conceived as a classic “H” plan with two wings attached by a double height entertaining space. The “H” shape allows for alcoves of the yard to be embraced by the mass of the building, creating different types of exterior space. The two wings of the home provide some sense of enclosure and privacy along the side property lines. The south wing contains three bedroom suites at the second level, as well as laundry. At the first level there is a guest suite facing east, powder room and a Library facing west.
The north wing is entirely given over to the Primary suite at the top level, including the main bedroom, dressing and bathroom. The bedroom opens out to a roof terrace to the west, overlooking a pool and courtyard below. At the ground floor, the north wing contains the family room, kitchen and dining room. The family room and dining room each have pocketing sliding glass doors that dissolve the boundary between inside and outside.
Connecting the wings is a double high living space meant to be comfortable, delightful and awe-inspiring. A custom fabricated two story circular stair of steel and glass connects the upper level to the main level, and down to the basement “lounge” below. An acrylic and steel bridge begins near one end of the stair landing and flies 40 feet to the children’s bedroom wing. People going about their day moving through the stair and bridge become both observed and observer.
The front (EAST) wall is the all important receiving place for guests and family alike. There the interplay between yin and yang, weathering steel and the mature olive tree, empower the entrance. Most other materials are white and pure.
The mechanical systems are efficiently combined hydronic heating and cooling, with no forced air required.

Modelo de sala de estar abierta moderna de tamaño medio con paredes blancas, suelo de cemento, televisor independiente, suelo blanco y madera
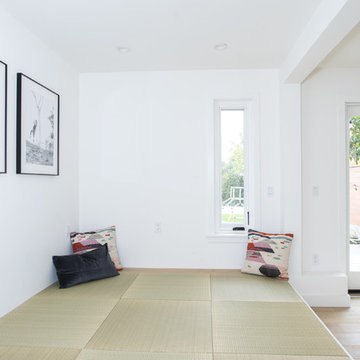
Angie S.
Modelo de sala de estar abierta actual pequeña sin chimenea con paredes blancas, tatami y suelo verde
Modelo de sala de estar abierta actual pequeña sin chimenea con paredes blancas, tatami y suelo verde
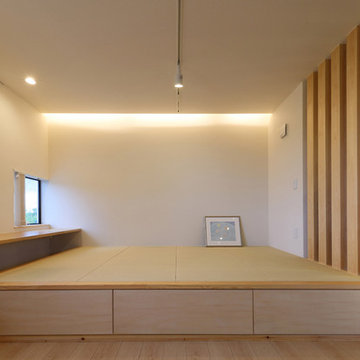
明石台の家 設計:(株)建築工房DADA 施工:(株)高橋工務店 写真:(有)フォトスタジオ モノリス
Diseño de sala de estar asiática con tatami y suelo verde
Diseño de sala de estar asiática con tatami y suelo verde

Living Room at The Weekender. Styling by One Girl Interiors. Photography by Eve Wilson.
Imagen de sala de estar nórdica sin chimenea con paredes blancas, suelo de madera pintada, televisor colgado en la pared y suelo blanco
Imagen de sala de estar nórdica sin chimenea con paredes blancas, suelo de madera pintada, televisor colgado en la pared y suelo blanco
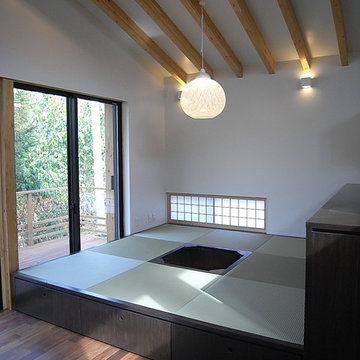
Unico design
Imagen de sala de estar asiática con paredes blancas, tatami y suelo verde
Imagen de sala de estar asiática con paredes blancas, tatami y suelo verde
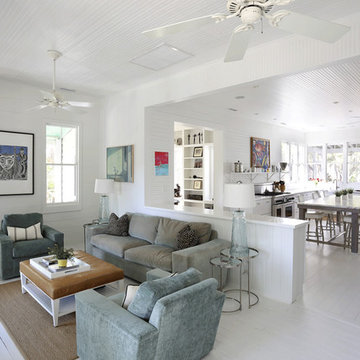
Matt Bolt
Ejemplo de sala de estar abierta marinera con paredes blancas, suelo de madera pintada y suelo blanco
Ejemplo de sala de estar abierta marinera con paredes blancas, suelo de madera pintada y suelo blanco
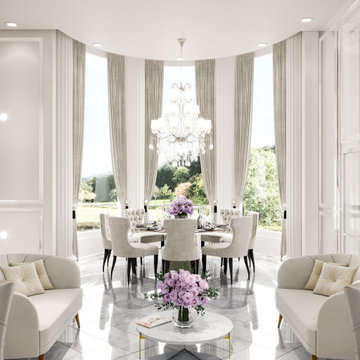
Diseño de sala de estar abierta tradicional renovada de tamaño medio con paredes blancas, suelo de mármol y suelo blanco
2.927 ideas para salas de estar con suelo verde y suelo blanco
3
