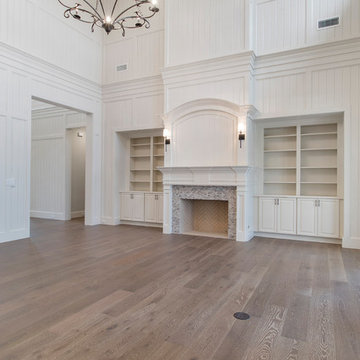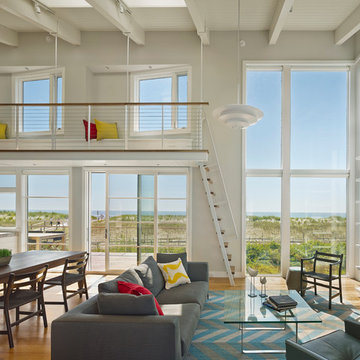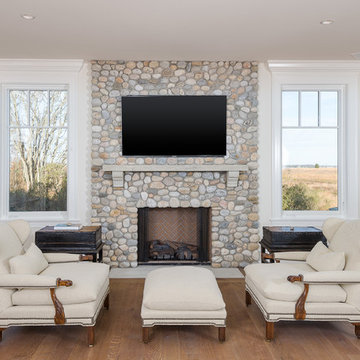3.141 ideas para salas de estar con suelo marrón
Filtrar por
Presupuesto
Ordenar por:Popular hoy
1 - 20 de 3141 fotos
Artículo 1 de 3

Ric Stovall
Foto de sala de estar con barra de bar abierta rural grande con paredes beige, suelo de madera en tonos medios, marco de chimenea de metal, televisor colgado en la pared, suelo marrón y chimenea lineal
Foto de sala de estar con barra de bar abierta rural grande con paredes beige, suelo de madera en tonos medios, marco de chimenea de metal, televisor colgado en la pared, suelo marrón y chimenea lineal

Modelo de sala de estar abierta contemporánea grande con paredes beige, suelo de madera clara, todas las chimeneas, marco de chimenea de baldosas y/o azulejos, pared multimedia, suelo marrón y casetón

A stair tower provides a focus form the main floor hallway. 22 foot high glass walls wrap the stairs which also open to a two story family room. A wide fireplace wall is flanked by recessed art niches.

Diseño de sala de estar con biblioteca abierta mediterránea extra grande sin chimenea y televisor con paredes azules, suelo de madera oscura y suelo marrón

WINNER: Silver Award – One-of-a-Kind Custom or Spec 4,001 – 5,000 sq ft, Best in American Living Awards, 2019
Affectionately called The Magnolia, a reference to the architect's Southern upbringing, this project was a grass roots exploration of farmhouse architecture. Located in Phoenix, Arizona’s idyllic Arcadia neighborhood, the home gives a nod to the area’s citrus orchard history.
Echoing the past while embracing current millennial design expectations, this just-complete speculative family home hosts four bedrooms, an office, open living with a separate “dirty kitchen”, and the Stone Bar. Positioned in the Northwestern portion of the site, the Stone Bar provides entertainment for the interior and exterior spaces. With retracting sliding glass doors and windows above the bar, the space opens up to provide a multipurpose playspace for kids and adults alike.
Nearly as eyecatching as the Camelback Mountain view is the stunning use of exposed beams, stone, and mill scale steel in this grass roots exploration of farmhouse architecture. White painted siding, white interior walls, and warm wood floors communicate a harmonious embrace in this soothing, family-friendly abode.
Project Details // The Magnolia House
Architecture: Drewett Works
Developer: Marc Development
Builder: Rafterhouse
Interior Design: Rafterhouse
Landscape Design: Refined Gardens
Photographer: ProVisuals Media
Awards
Silver Award – One-of-a-Kind Custom or Spec 4,001 – 5,000 sq ft, Best in American Living Awards, 2019
Featured In
“The Genteel Charm of Modern Farmhouse Architecture Inspired by Architect C.P. Drewett,” by Elise Glickman for Iconic Life, Nov 13, 2019

After shot of the family area
Transitional/Coastal designed family room space. With custom white linen slipcover sofa in the L-Shape. How gorgeous are these custom Thibaut pattern X-benches along with the navy linen oversize custom tufted ottoman. Lets not forget the

Imagen de sala de estar con biblioteca abierta extra grande con paredes blancas, suelo de madera clara, todas las chimeneas, marco de chimenea de piedra y suelo marrón

Family Room
Diseño de sala de estar abierta clásica renovada de tamaño medio sin chimenea con paredes blancas, suelo de bambú, suelo marrón, pared multimedia y alfombra
Diseño de sala de estar abierta clásica renovada de tamaño medio sin chimenea con paredes blancas, suelo de bambú, suelo marrón, pared multimedia y alfombra

Ejemplo de sala de estar con biblioteca abierta tradicional extra grande con paredes blancas, suelo de madera oscura, todas las chimeneas, marco de chimenea de piedra, televisor colgado en la pared, suelo marrón y alfombra

Technical Imagery Studios
Ejemplo de sala de juegos en casa cerrada campestre extra grande sin chimenea con paredes grises, suelo de cemento, marco de chimenea de piedra, televisor retractable y suelo marrón
Ejemplo de sala de juegos en casa cerrada campestre extra grande sin chimenea con paredes grises, suelo de cemento, marco de chimenea de piedra, televisor retractable y suelo marrón

Michael J Lee Photography
Diseño de sala de estar abierta marinera grande con paredes grises, suelo de madera en tonos medios, todas las chimeneas, marco de chimenea de baldosas y/o azulejos, televisor colgado en la pared y suelo marrón
Diseño de sala de estar abierta marinera grande con paredes grises, suelo de madera en tonos medios, todas las chimeneas, marco de chimenea de baldosas y/o azulejos, televisor colgado en la pared y suelo marrón

Picture Perfect House
Diseño de sala de estar abierta clásica renovada grande con paredes beige, suelo de madera oscura, todas las chimeneas, televisor colgado en la pared, marco de chimenea de piedra, suelo marrón y alfombra
Diseño de sala de estar abierta clásica renovada grande con paredes beige, suelo de madera oscura, todas las chimeneas, televisor colgado en la pared, marco de chimenea de piedra, suelo marrón y alfombra

This 2 story home with a first floor Master Bedroom features a tumbled stone exterior with iron ore windows and modern tudor style accents. The Great Room features a wall of built-ins with antique glass cabinet doors that flank the fireplace and a coffered beamed ceiling. The adjacent Kitchen features a large walnut topped island which sets the tone for the gourmet kitchen. Opening off of the Kitchen, the large Screened Porch entertains year round with a radiant heated floor, stone fireplace and stained cedar ceiling. Photo credit: Picture Perfect Homes

This is a library we built last year that became a centerpiece feature in "The Classical American House" book by Phillip James Dodd. We are also featured on the back cover. Asked to replicate and finish to match with new materials, we built this 16' high room using only the original Gothic arches that were existing. All other materials are new and finished to match. We thank John Milner Architects for the opportunity and the results are spectacular.
Photography: Tom Crane

Southwestern style family room with built-in media wall.
Architect: Urban Design Associates
Builder: R-Net Custom Homes
Interiors: Billie Springer
Photography: Thompson Photographic

Control of the interior lighting allows one to set the ambience for listening to musical performances. Each instrument is connected to the Audio Distribution system so everyone may enjoy the performance; no mater where they are in the house. Audio controls allow precise volume adjustments of incoming and outgoing signals. Automatic shades protect the furnishings from sun damage and works with the Smart Thermostat to keep the environment at the right temperature all-year round. Freezing temperature sensors ensure the fireplace automatically ignites just in case the HVAC lost power or broke down. Contact sensors on the windows and door work with the home weather station to determine if windows/doors need to be closed when raining; not to mention the primary use with the security system to detect unwanted intruders.

Photo credits: Design Imaging Studios.
Cozy living space with extra storage. This photo featured in Houzz decorating guides... Design Debate: Is It OK to Hang the TV Over the Fireplace? http://www.houzz.com/ideabooks/73630550

Halkin/Mason Photography
Modelo de sala de estar abierta marinera de tamaño medio con paredes grises, suelo de madera en tonos medios, chimenea lineal, marco de chimenea de piedra, pared multimedia y suelo marrón
Modelo de sala de estar abierta marinera de tamaño medio con paredes grises, suelo de madera en tonos medios, chimenea lineal, marco de chimenea de piedra, pared multimedia y suelo marrón

A light filled paneled Family Room in a colonial house in Connecticut
Photographer: Tria Giovan
Foto de sala de estar cerrada clásica grande con todas las chimeneas, marco de chimenea de piedra, pared multimedia, paredes beige, suelo de madera oscura y suelo marrón
Foto de sala de estar cerrada clásica grande con todas las chimeneas, marco de chimenea de piedra, pared multimedia, paredes beige, suelo de madera oscura y suelo marrón

Photographed by Karol Steczkowski
Imagen de sala de estar con biblioteca abierta marinera de tamaño medio con todas las chimeneas, marco de chimenea de piedra, televisor colgado en la pared, paredes beige, suelo de madera en tonos medios y suelo marrón
Imagen de sala de estar con biblioteca abierta marinera de tamaño medio con todas las chimeneas, marco de chimenea de piedra, televisor colgado en la pared, paredes beige, suelo de madera en tonos medios y suelo marrón
3.141 ideas para salas de estar con suelo marrón
1