12.513 ideas para salas de estar con suelo marrón
Filtrar por
Presupuesto
Ordenar por:Popular hoy
21 - 40 de 12.513 fotos
Artículo 1 de 3

Dark Plank Wall with Floating Media Center
Imagen de sala de estar cerrada actual de tamaño medio con televisor colgado en la pared, paredes grises, suelo marrón y machihembrado
Imagen de sala de estar cerrada actual de tamaño medio con televisor colgado en la pared, paredes grises, suelo marrón y machihembrado

This family room space feels cozy with its deep blue gray walls and large throw pillows. The ivory shagreen coffee table lightens up the pallet. Brass accessories add interest.
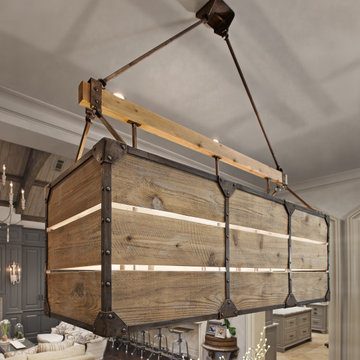
Close-up view of the custom designed & fabricated distressed wood & steel light fixture over the breakfast table.
Diseño de sala de estar abierta industrial de tamaño medio con paredes grises, suelo de madera oscura y suelo marrón
Diseño de sala de estar abierta industrial de tamaño medio con paredes grises, suelo de madera oscura y suelo marrón
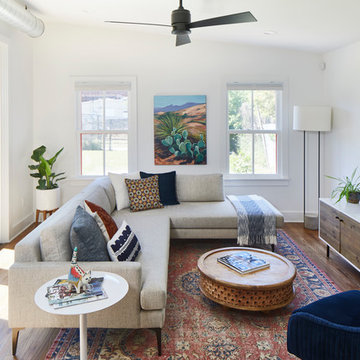
The kitchen and family room are in the portion of the home that was part of an addition by the previous homeowners, which was enclosed and had a very low ceiling. We removed and reframed the roof of the addition portion to vault the ceiling. Two sets of glass French doors bring in a wealth of natural light.
The family room features a neutral mid-century sectional, reclaimed wood and lacquer furniture, and colorful accents. The painting by local artist Danika Ostrowski is a nod to the client's love of the desert and Big Bend National Park.
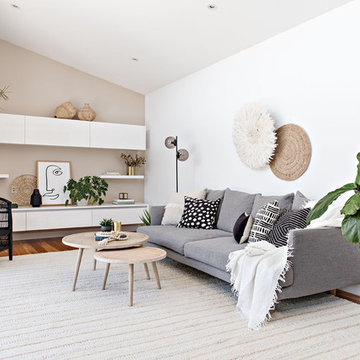
A tribal coastal living room with a neutral palette and layered natural textures.
Photography by The Palm Co
Modelo de sala de estar abierta costera de tamaño medio sin chimenea y televisor con paredes blancas, suelo de madera en tonos medios y suelo marrón
Modelo de sala de estar abierta costera de tamaño medio sin chimenea y televisor con paredes blancas, suelo de madera en tonos medios y suelo marrón
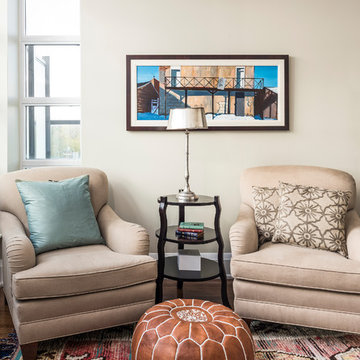
Ryan Fung Photography
Foto de sala de estar con biblioteca cerrada bohemia pequeña con paredes beige, suelo de madera en tonos medios y suelo marrón
Foto de sala de estar con biblioteca cerrada bohemia pequeña con paredes beige, suelo de madera en tonos medios y suelo marrón
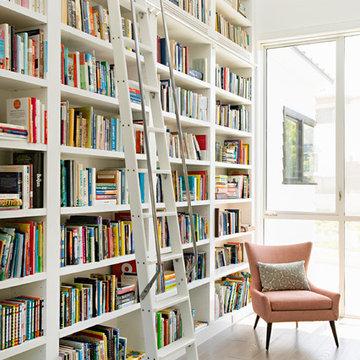
Kathryn Millet
Diseño de sala de estar con biblioteca actual de tamaño medio con paredes blancas, suelo de madera oscura, suelo marrón y alfombra
Diseño de sala de estar con biblioteca actual de tamaño medio con paredes blancas, suelo de madera oscura, suelo marrón y alfombra
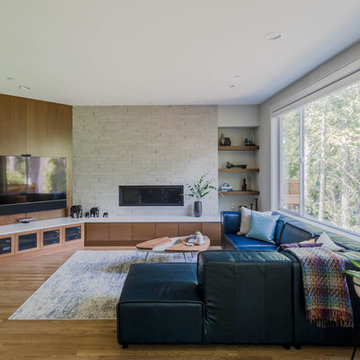
This is by far everybody’s favorite space. The kitchen is definitely the heart of the home where the dinner is getting ready, the homework is done, and in the family room the whole family can relax in front of the fireplace, while watching TV, listening to music, or playing video games. Whites with warm walnuts, light marble, and splashes of color are the key features in this modern family headquarters.
The kitchen was meticulously designed to accommodate storage for numerous kitchen gadgets, cookware, and dinnerware that the family owned. Behind these simple and clean contemporary kitchen cabinet doors, there are multiple ergonomic and functional features that make this kitchen a modern chef’s dream
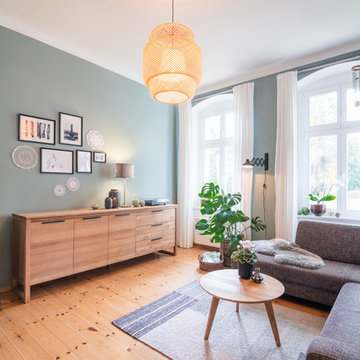
Wohnelemente im Nordic Style, lassen sich mit Einzelstücke aus gelebter Zeit wunderbar miteinander kombinieren und sorgen für einen Hauch von Nostalgie.
Die Umsetzung wurde erfolgreich nach der Lehre von Feng Shui umgesetzt.
Photographie: Hendrik Schoensee
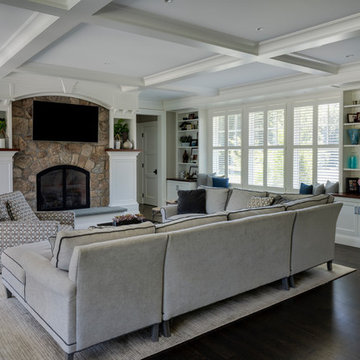
Family Room with field stone fireplace and wood surround. Built-Ins on opposite wall with window seat. Coffered ceiling.
Photography: Greg Premru
Ejemplo de sala de estar abierta clásica grande con paredes beige, suelo de madera oscura, todas las chimeneas, marco de chimenea de piedra, televisor colgado en la pared y suelo marrón
Ejemplo de sala de estar abierta clásica grande con paredes beige, suelo de madera oscura, todas las chimeneas, marco de chimenea de piedra, televisor colgado en la pared y suelo marrón
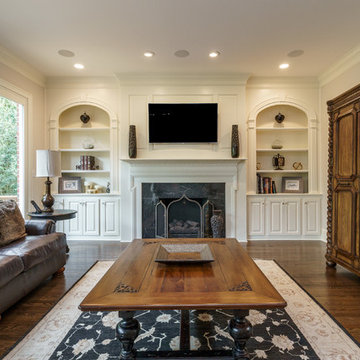
Kyle Ketchel
Foto de sala de estar abierta clásica grande con paredes grises, suelo de madera en tonos medios, todas las chimeneas, marco de chimenea de piedra, suelo marrón y televisor colgado en la pared
Foto de sala de estar abierta clásica grande con paredes grises, suelo de madera en tonos medios, todas las chimeneas, marco de chimenea de piedra, suelo marrón y televisor colgado en la pared

Victorian Homestead - Library
Modelo de sala de estar con biblioteca cerrada clásica de tamaño medio con paredes grises, suelo de madera en tonos medios, todas las chimeneas, suelo marrón y marco de chimenea de hormigón
Modelo de sala de estar con biblioteca cerrada clásica de tamaño medio con paredes grises, suelo de madera en tonos medios, todas las chimeneas, suelo marrón y marco de chimenea de hormigón
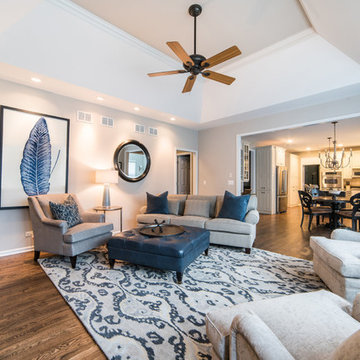
Imagen de sala de estar clásica de tamaño medio con paredes blancas, todas las chimeneas, marco de chimenea de ladrillo, televisor colgado en la pared, suelo marrón y suelo de madera oscura
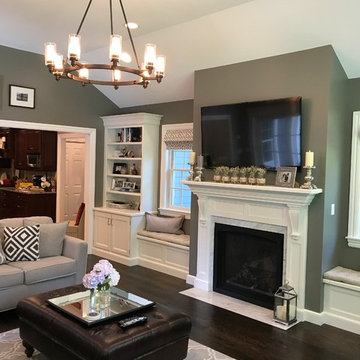
Imagen de sala de estar abierta tradicional grande con paredes verdes, suelo de madera oscura, todas las chimeneas, marco de chimenea de madera, televisor colgado en la pared y suelo marrón
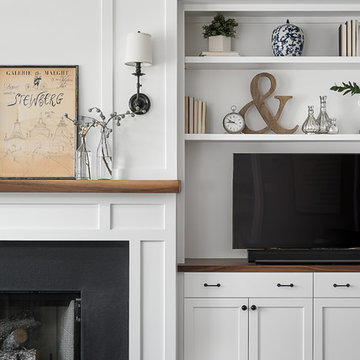
The picture perfect home
Diseño de sala de estar abierta clásica renovada grande con paredes blancas, suelo de madera en tonos medios, todas las chimeneas, marco de chimenea de madera, pared multimedia y suelo marrón
Diseño de sala de estar abierta clásica renovada grande con paredes blancas, suelo de madera en tonos medios, todas las chimeneas, marco de chimenea de madera, pared multimedia y suelo marrón
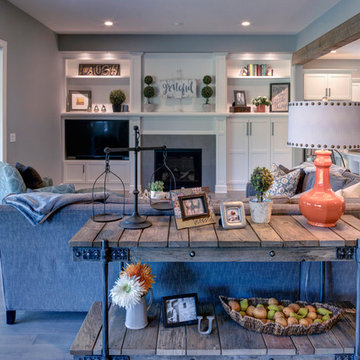
Modelo de sala de estar abierta de estilo de casa de campo de tamaño medio con todas las chimeneas y suelo marrón

Paint by Sherwin Williams
Body Color - City Loft - SW 7631
Trim Color - Custom Color - SW 8975/3535
Master Suite & Guest Bath - Site White - SW 7070
Girls' Rooms & Bath - White Beet - SW 6287
Exposed Beams & Banister Stain - Banister Beige - SW 3128-B
Gas Fireplace by Heat & Glo
Flooring & Tile by Macadam Floor & Design
Hardwood by Kentwood Floors
Hardwood Product Originals Series - Plateau in Brushed Hard Maple
Kitchen Backsplash by Tierra Sol
Tile Product - Tencer Tiempo in Glossy Shadow
Kitchen Backsplash Accent by Walker Zanger
Tile Product - Duquesa Tile in Jasmine
Sinks by Decolav
Slab Countertops by Wall to Wall Stone Corp
Kitchen Quartz Product True North Calcutta
Master Suite Quartz Product True North Venato Extra
Girls' Bath Quartz Product True North Pebble Beach
All Other Quartz Product True North Light Silt
Windows by Milgard Windows & Doors
Window Product Style Line® Series
Window Supplier Troyco - Window & Door
Window Treatments by Budget Blinds
Lighting by Destination Lighting
Fixtures by Crystorama Lighting
Interior Design by Tiffany Home Design
Custom Cabinetry & Storage by Northwood Cabinets
Customized & Built by Cascade West Development
Photography by ExposioHDR Portland
Original Plans by Alan Mascord Design Associates
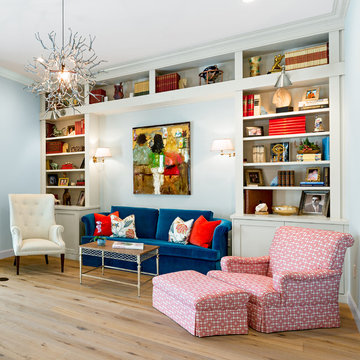
This sitting room is an homage to the families past and future. It acts as a study, music room, and sanctuary where they can relax in quiet solitude or listen to the children play piano. A place to gather and share happy memories and celebrate family history. This room houses many of the families personal family memorabilia. The sofa and lounge chair were inherited from their parents and reupholstered in fresh new fabrics to add color that is joyous. The bookcases are filled with family portraits and inherited family objects. The light fixture when lit at night, casts shadows of figures on the walls. It's a reminder of all the family and friends they hold close in their hearts.
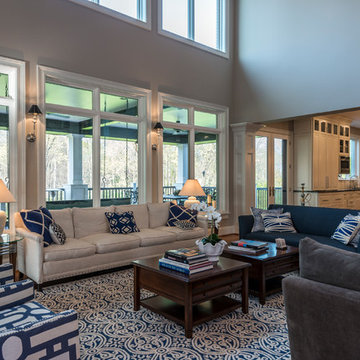
Living room.
Imagen de sala de estar abierta tradicional grande sin televisor con paredes grises, suelo de madera oscura, todas las chimeneas, marco de chimenea de piedra y suelo marrón
Imagen de sala de estar abierta tradicional grande sin televisor con paredes grises, suelo de madera oscura, todas las chimeneas, marco de chimenea de piedra y suelo marrón

Ejemplo de sala de estar con biblioteca cerrada clásica renovada grande con paredes grises, suelo de madera oscura, chimenea lineal, marco de chimenea de piedra, televisor independiente y suelo marrón
12.513 ideas para salas de estar con suelo marrón
2