12.501 ideas para salas de estar con suelo marrón
Filtrar por
Presupuesto
Ordenar por:Popular hoy
1 - 20 de 12.501 fotos
Artículo 1 de 3
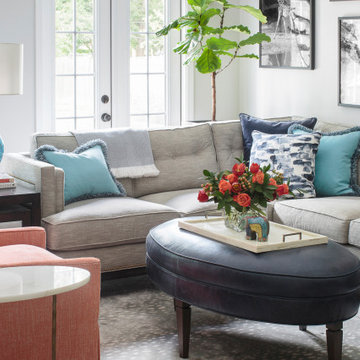
Our client wanted a comfy but stylish gathering space off the kitchen. One of their favorite places to visit was Africa.
They get to recall their amazing trip every day with the oversized gallery wall. A sectional and chairs create a cozy place to read or watch tv. The oval shaped ottoman is easy to move around without any hard corners and the orange chairs swivel for good tv viewing. Beautiful swirled blue lamps shimmer in the natural light. A little play on theme with the animal patterned area rug.

Remodel of family room with new fireplace stone, custom mantle, painting recessed ceiling panels white and re staining beams, new wall paint and remodel of existing wall shelves.

In the large space, we added framing detail to separate the room into a joined, but visually zoned room. This allowed us to have a separate area for the kids games and a space for gathering around the TV during a moving or while watching sports.
We added a large ceiling light to lower the ceiling in the space as well as soffits to give more visual dimension to the room.
The large interior window in the back leads to an office up the stairs.
Photos by Spacecrafting Photography.

Diseño de sala de estar cerrada tradicional renovada de tamaño medio sin chimenea con paredes negras, suelo de madera clara, televisor colgado en la pared y suelo marrón

Rooted in a blend of tradition and modernity, this family home harmonizes rich design with personal narrative, offering solace and gathering for family and friends alike.
The Leisure Lounge is a sanctuary of relaxation and sophistication. Adorned with bespoke furniture and luxurious furnishings, this space features a stunning architectural element that frames an outdoor water feature, seamlessly merging indoor and outdoor environments. Initially resembling a fireplace, this geometric wall serves the unique purpose of highlighting the serene outdoor setting.
Project by Texas' Urbanology Designs. Their North Richland Hills-based interior design studio serves Dallas, Highland Park, University Park, Fort Worth, and upscale clients nationwide.
For more about Urbanology Designs see here:
https://www.urbanologydesigns.com/
To learn more about this project, see here: https://www.urbanologydesigns.com/luxury-earthen-inspired-home-dallas

multiple solutions to sitting and entertainment for homeowners and guests
Imagen de sala de estar abierta clásica renovada grande con paredes blancas, suelo de madera clara, todas las chimeneas, marco de chimenea de piedra, televisor colgado en la pared, suelo marrón y boiserie
Imagen de sala de estar abierta clásica renovada grande con paredes blancas, suelo de madera clara, todas las chimeneas, marco de chimenea de piedra, televisor colgado en la pared, suelo marrón y boiserie

Ejemplo de sala de estar clásica renovada de tamaño medio sin chimenea con paredes grises, suelo laminado y suelo marrón

Country farmhouse with joined family room and kitchen.
Modelo de sala de estar abierta de estilo de casa de campo de tamaño medio sin chimenea con paredes blancas, suelo de madera en tonos medios, televisor colgado en la pared, suelo marrón y machihembrado
Modelo de sala de estar abierta de estilo de casa de campo de tamaño medio sin chimenea con paredes blancas, suelo de madera en tonos medios, televisor colgado en la pared, suelo marrón y machihembrado

The use of bulkhead details throughout the space allows for further division between the office, music, tv and games areas. The wall niches, lighting, paint and wallpaper, were all choices made to draw the eye around the space while still visually linking the separated areas together.

Our busy young homeowners were looking to move back to Indianapolis and considered building new, but they fell in love with the great bones of this Coppergate home. The home reflected different times and different lifestyles and had become poorly suited to contemporary living. We worked with Stacy Thompson of Compass Design for the design and finishing touches on this renovation. The makeover included improving the awkwardness of the front entrance into the dining room, lightening up the staircase with new spindles, treads and a brighter color scheme in the hall. New carpet and hardwoods throughout brought an enhanced consistency through the first floor. We were able to take two separate rooms and create one large sunroom with walls of windows and beautiful natural light to abound, with a custom designed fireplace. The downstairs powder received a much-needed makeover incorporating elegant transitional plumbing and lighting fixtures. In addition, we did a complete top-to-bottom makeover of the kitchen, including custom cabinetry, new appliances and plumbing and lighting fixtures. Soft gray tile and modern quartz countertops bring a clean, bright space for this family to enjoy. This delightful home, with its clean spaces and durable surfaces is a textbook example of how to take a solid but dull abode and turn it into a dream home for a young family.
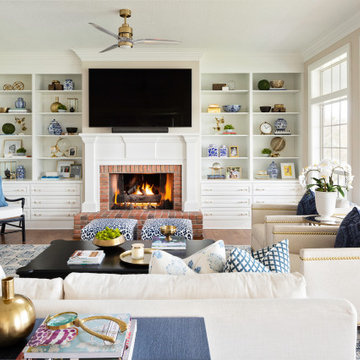
Ejemplo de sala de estar abierta clásica renovada grande con paredes beige, suelo de madera clara, todas las chimeneas, marco de chimenea de ladrillo, televisor colgado en la pared y suelo marrón
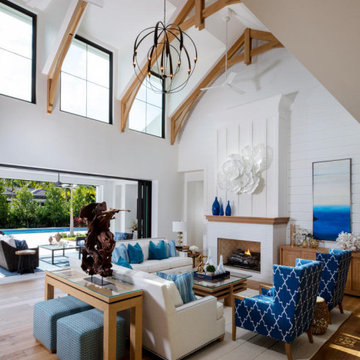
Custom white oak beams and shiplap details, European oak floors, 90 degree sliding glass doors
Modelo de sala de estar abierta tradicional renovada grande con suelo de madera en tonos medios, todas las chimeneas, marco de chimenea de ladrillo y suelo marrón
Modelo de sala de estar abierta tradicional renovada grande con suelo de madera en tonos medios, todas las chimeneas, marco de chimenea de ladrillo y suelo marrón

Modelo de sala de estar abierta tradicional renovada grande con paredes beige, suelo de madera clara, televisor colgado en la pared y suelo marrón

This family room media center and mantel turned out so nice with a Benjamin Moore - Hale Navy and Sherwin Williams - Bright White color compilation. We were able to show our clients many different colors options with our 3D designs, to help them pick their favorite!

This custom built-in entertainment center features white shaker cabinetry accented by white oak shelves with integrated lighting and brass hardware. The electronics are contained in the lower door cabinets with select items like the wifi router out on the countertop on the left side and a Sonos sound bar in the center under the TV. The TV is mounted on the back panel and wires are in a chase down to the lower cabinet. The side fillers go down to the floor to give the wall baseboards a clean surface to end against.
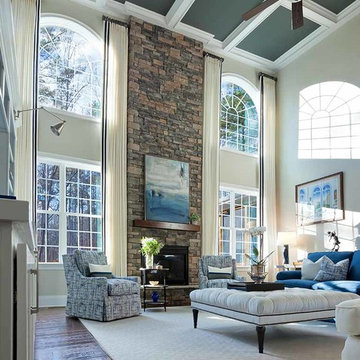
Julie Shuey Photography
Ejemplo de sala de estar abierta clásica renovada grande con paredes grises, suelo de madera oscura, todas las chimeneas, marco de chimenea de piedra, televisor colgado en la pared y suelo marrón
Ejemplo de sala de estar abierta clásica renovada grande con paredes grises, suelo de madera oscura, todas las chimeneas, marco de chimenea de piedra, televisor colgado en la pared y suelo marrón

Photo Credit: Dustin Halleck
Ejemplo de sala de estar abierta campestre grande con paredes azules, suelo de madera oscura, suelo marrón y alfombra
Ejemplo de sala de estar abierta campestre grande con paredes azules, suelo de madera oscura, suelo marrón y alfombra
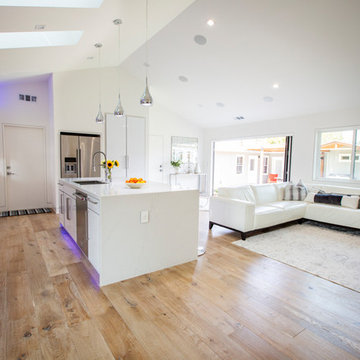
Open Concept living area with kitchen that flows into family room and outdoor lounge. Lanai doors create an indoor-outdoor space, which is perfect for entertaining guests. Clean lines, white cabinets, and marble countertops give a modern luxe feel to the space.
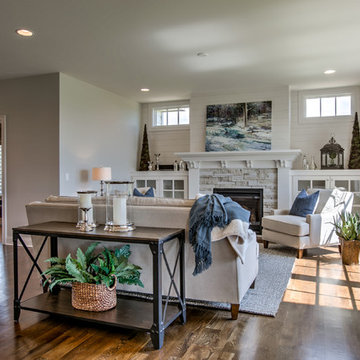
Modelo de sala de estar abierta clásica renovada grande sin televisor con suelo de madera en tonos medios, todas las chimeneas, marco de chimenea de piedra, paredes grises y suelo marrón
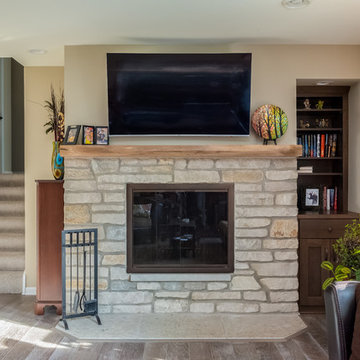
James Meyer Photography
Diseño de sala de estar abierta clásica renovada de tamaño medio con paredes beige, suelo de madera en tonos medios, todas las chimeneas, marco de chimenea de piedra, televisor colgado en la pared y suelo marrón
Diseño de sala de estar abierta clásica renovada de tamaño medio con paredes beige, suelo de madera en tonos medios, todas las chimeneas, marco de chimenea de piedra, televisor colgado en la pared y suelo marrón
12.501 ideas para salas de estar con suelo marrón
1