341 ideas para salas de estar con suelo laminado y marco de chimenea de piedra
Filtrar por
Presupuesto
Ordenar por:Popular hoy
1 - 20 de 341 fotos
Artículo 1 de 3

Diseño de sala de estar abierta y abovedada de estilo de casa de campo con paredes blancas, suelo laminado, todas las chimeneas, marco de chimenea de piedra, televisor colgado en la pared y suelo gris

MAIN LEVEL FAMILY ROOM
Modelo de sala de estar abierta minimalista con suelo laminado, todas las chimeneas, marco de chimenea de piedra, televisor colgado en la pared y suelo marrón
Modelo de sala de estar abierta minimalista con suelo laminado, todas las chimeneas, marco de chimenea de piedra, televisor colgado en la pared y suelo marrón
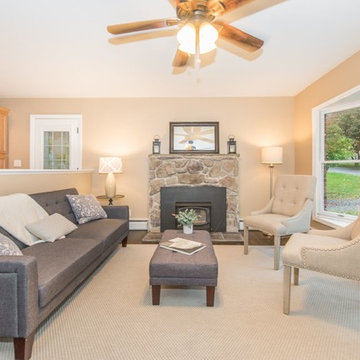
Foto de sala de estar abierta tradicional renovada pequeña con paredes beige, suelo laminado, todas las chimeneas, marco de chimenea de piedra y suelo marrón

This custom craftsman home located in Flemington, NJ was created for our client who wanted to find the perfect balance of accommodating the needs of their family, while being conscientious of not compromising on quality.
The heart of the home was designed around an open living space and functional kitchen that would accommodate entertaining, as well as every day life. Our team worked closely with the client to choose a a home design and floor plan that was functional and of the highest quality.
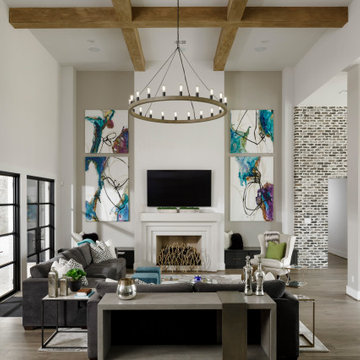
Foto de sala de estar abierta tradicional renovada grande con paredes blancas, suelo laminado, todas las chimeneas, marco de chimenea de piedra, televisor colgado en la pared y suelo gris
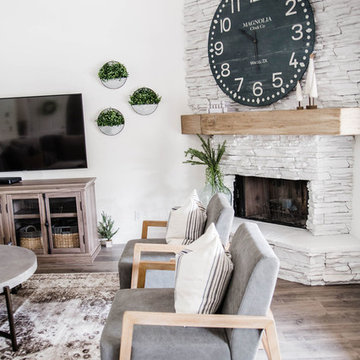
Modern Farmhouse cozy coastal home
Modelo de sala de estar abierta marinera de tamaño medio con paredes blancas, suelo laminado, chimenea de esquina, marco de chimenea de piedra, televisor colgado en la pared y suelo gris
Modelo de sala de estar abierta marinera de tamaño medio con paredes blancas, suelo laminado, chimenea de esquina, marco de chimenea de piedra, televisor colgado en la pared y suelo gris
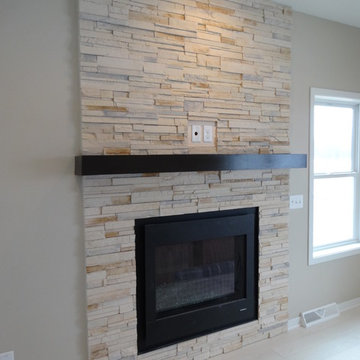
The family room has a stone faced modern gas fireplace with a box mantle.
Foto de sala de estar abierta moderna de tamaño medio con paredes beige, suelo laminado, todas las chimeneas, marco de chimenea de piedra y televisor colgado en la pared
Foto de sala de estar abierta moderna de tamaño medio con paredes beige, suelo laminado, todas las chimeneas, marco de chimenea de piedra y televisor colgado en la pared
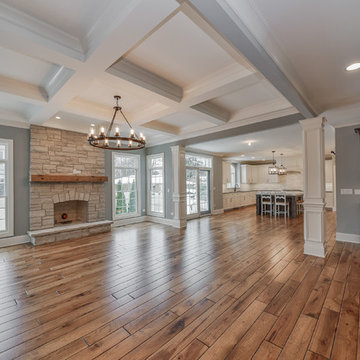
Ejemplo de sala de estar tipo loft tradicional renovada grande sin televisor con paredes grises, suelo laminado, chimeneas suspendidas, marco de chimenea de piedra y suelo marrón
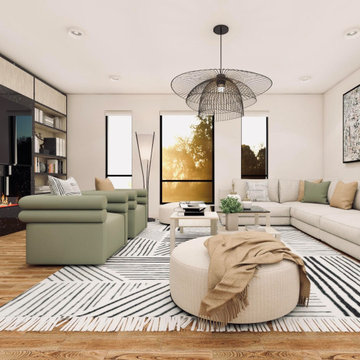
Diseño de sala de estar con biblioteca asiática de tamaño medio con paredes blancas, suelo laminado, todas las chimeneas, marco de chimenea de piedra, televisor colgado en la pared y suelo marrón
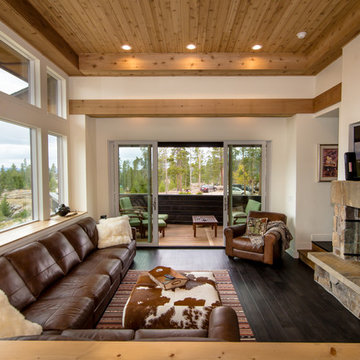
Builder | Middle Park Construction
Photography | Jon Kohlwey
Designer | Tara Bender
Starmark Cabinetry
Imagen de sala de estar abierta moderna de tamaño medio con paredes blancas, suelo laminado, todas las chimeneas, marco de chimenea de piedra, pared multimedia y suelo marrón
Imagen de sala de estar abierta moderna de tamaño medio con paredes blancas, suelo laminado, todas las chimeneas, marco de chimenea de piedra, pared multimedia y suelo marrón

Diseño de sala de estar abierta clásica renovada grande sin televisor con paredes grises, todas las chimeneas, marco de chimenea de piedra, suelo gris, suelo laminado y alfombra

Transitional family room is tranquil and inviting The blue walls with luscious furnishings make it very cozy. The gold drum chandelier and gold accents makes this room very sophisticated. The decorative pillows adds pop of colors with the custom area rug. The patterns in the custom area rug and pillows, along with the blue walls makes it all balance. The off white rustic console adds flare and a perfect size for large Media wall T.V. The gold console lamps frames the Media center perfect. The gold floor lamps, and and gold chandelier brings a contemporary style into this space. The Large square ottoman in a neutral grey offsetting the carpet color makes it nice to prop up your feet. The gold drink tables in quite trendy and so functional and practical.
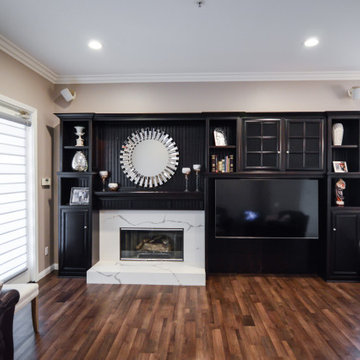
A custom entertainment center with built in fireplace for this living room matches perfectly to the renovated kitchen. White quartz with espresso wood. Waterproof laminate throughout.
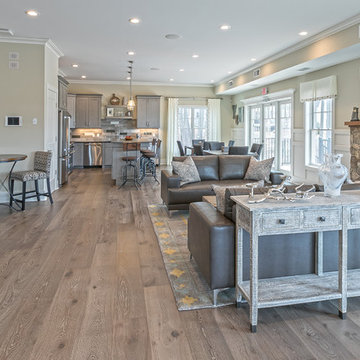
Modelo de sala de estar bohemia con suelo laminado, todas las chimeneas, marco de chimenea de piedra y televisor colgado en la pared
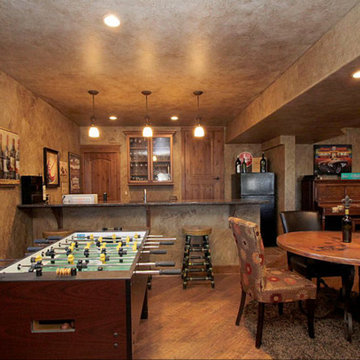
We chose a rustic faux finish to complete this "man cave" and create a space that was comfortable and casual.
Ejemplo de sala de juegos en casa abierta rural grande con paredes marrones, suelo laminado, todas las chimeneas, marco de chimenea de piedra y televisor colgado en la pared
Ejemplo de sala de juegos en casa abierta rural grande con paredes marrones, suelo laminado, todas las chimeneas, marco de chimenea de piedra y televisor colgado en la pared
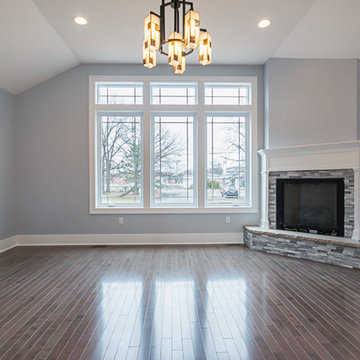
This custom craftsman home located in Flemington, NJ was created for our client who wanted to find the perfect balance of accommodating the needs of their family, while being conscientious of not compromising on quality.
The heart of the home was designed around an open living space and functional kitchen that would accommodate entertaining, as well as every day life. Our team worked closely with the client to choose a a home design and floor plan that was functional and of the highest quality.
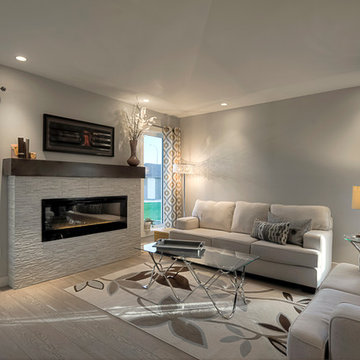
The Great Room is where you’ll be spending most of your time cuddled up next to the ones you love. The tiled electric fireplace and built in entertainment unit create a warm ambiance, perfect for a quiet cozy evening or a fun night entertaining guests.
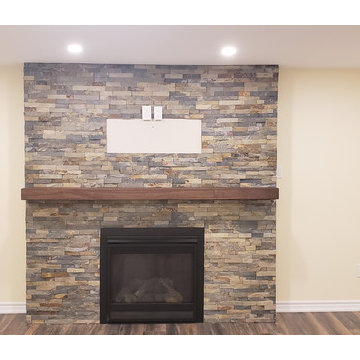
A grand rustic fireplace serves as a focal point in this basement family room.
Imagen de sala de estar abierta rural grande con paredes beige, suelo laminado, todas las chimeneas, marco de chimenea de piedra y suelo marrón
Imagen de sala de estar abierta rural grande con paredes beige, suelo laminado, todas las chimeneas, marco de chimenea de piedra y suelo marrón
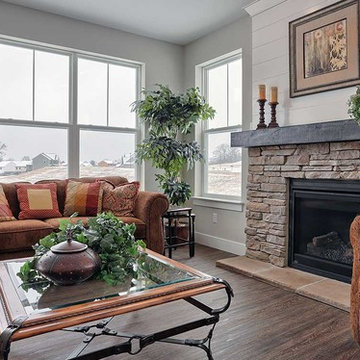
This 2-story home with welcoming front porch includes a 2-car garage, 9’ ceilings throughout the first floor, and designer details throughout. Stylish vinyl plank flooring in the foyer extends to the Kitchen, Dining Room, and Family Room. To the front of the home is a Dining Room with craftsman style wainscoting and a convenient flex room. The Kitchen features attractive cabinetry, granite countertops with tile backsplash, and stainless steel appliances. The Kitchen with sliding glass door access to the backyard patio opens to the Family Room. A cozy gas fireplace with stone surround and shiplap detail above mantle warms the Family Room and triple windows allow for plenty of natural light. The 2nd floor boasts 4 bedrooms, 2 full bathrooms, and a laundry room. The Owner’s Suite with spacious closet includes a private bathroom with 5’ shower and double bowl vanity with cultured marble top.
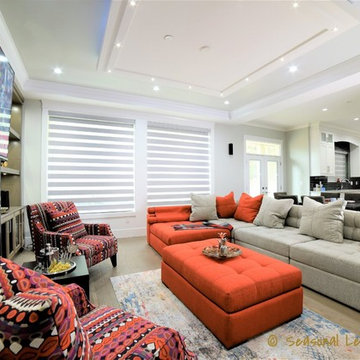
Contemporary Family Room/ Great Room with Wall-to-wall built-in Entertainment & Display Unit in dark wood, stone fireplace, accent lighting, sectional sofa seating and conversation area chairs by fireplace
341 ideas para salas de estar con suelo laminado y marco de chimenea de piedra
1