264 ideas para salas de estar con suelo laminado
Filtrar por
Presupuesto
Ordenar por:Popular hoy
61 - 80 de 264 fotos
Artículo 1 de 3
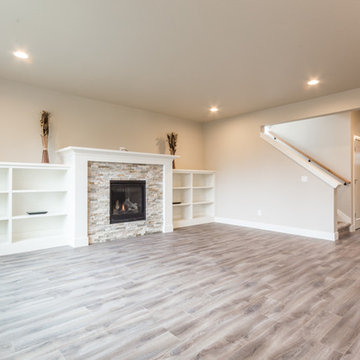
Ejemplo de sala de estar abierta tradicional de tamaño medio con paredes beige, suelo laminado, todas las chimeneas, marco de chimenea de piedra y suelo marrón
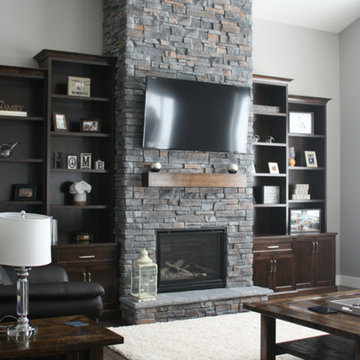
Kevin Walsh
Foto de sala de estar abierta clásica renovada grande con paredes grises, suelo laminado, todas las chimeneas, marco de chimenea de piedra y televisor colgado en la pared
Foto de sala de estar abierta clásica renovada grande con paredes grises, suelo laminado, todas las chimeneas, marco de chimenea de piedra y televisor colgado en la pared
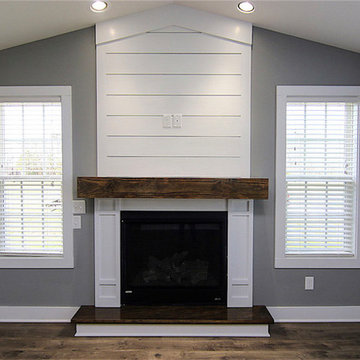
Diseño de sala de estar abierta de estilo americano de tamaño medio con paredes grises, suelo laminado, todas las chimeneas, marco de chimenea de madera, televisor colgado en la pared y suelo marrón
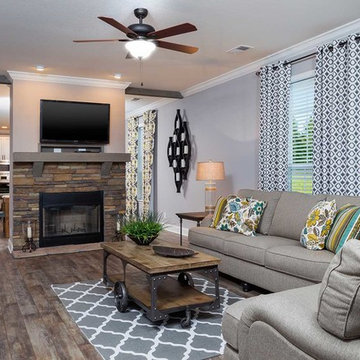
Ejemplo de sala de estar abierta tradicional de tamaño medio con paredes grises, suelo laminado, todas las chimeneas, marco de chimenea de piedra y televisor colgado en la pared
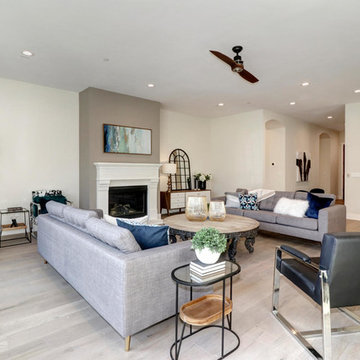
Ejemplo de sala de estar abierta tradicional renovada de tamaño medio con suelo laminado y todas las chimeneas
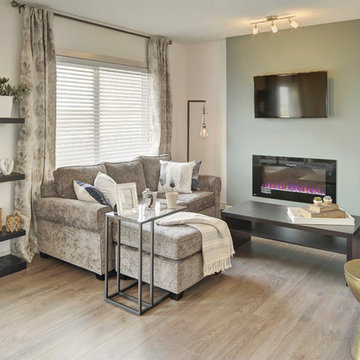
This Family room was designed with comfort in mind. It is open to the tech area, dining area/nook and kitchen which make it perfect for entertaining.
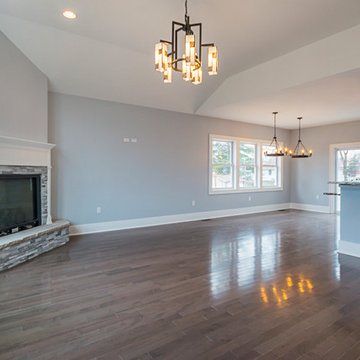
This custom craftsman home located in Flemington, NJ was created for our client who wanted to find the perfect balance of accommodating the needs of their family, while being conscientious of not compromising on quality.
The heart of the home was designed around an open living space and functional kitchen that would accommodate entertaining, as well as every day life. Our team worked closely with the client to choose a a home design and floor plan that was functional and of the highest quality.
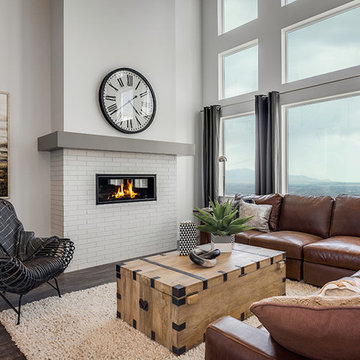
Ann Parris
Modelo de sala de estar abierta tradicional renovada de tamaño medio con paredes blancas, suelo laminado, chimenea lineal, marco de chimenea de baldosas y/o azulejos y suelo marrón
Modelo de sala de estar abierta tradicional renovada de tamaño medio con paredes blancas, suelo laminado, chimenea lineal, marco de chimenea de baldosas y/o azulejos y suelo marrón
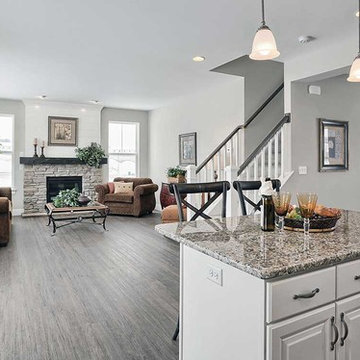
This 2-story home with welcoming front porch includes a 2-car garage, 9’ ceilings throughout the first floor, and designer details throughout. Stylish vinyl plank flooring in the foyer extends to the Kitchen, Dining Room, and Family Room. To the front of the home is a Dining Room with craftsman style wainscoting and a convenient flex room. The Kitchen features attractive cabinetry, granite countertops with tile backsplash, and stainless steel appliances. The Kitchen with sliding glass door access to the backyard patio opens to the Family Room. A cozy gas fireplace with stone surround and shiplap detail above mantle warms the Family Room and triple windows allow for plenty of natural light. The 2nd floor boasts 4 bedrooms, 2 full bathrooms, and a laundry room. The Owner’s Suite with spacious closet includes a private bathroom with 5’ shower and double bowl vanity with cultured marble top.
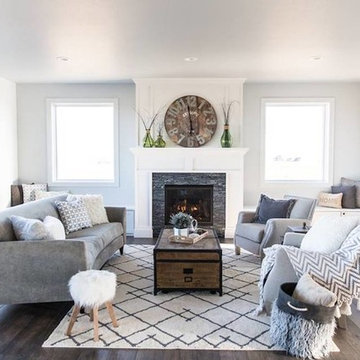
Melanie Sioux Photography
Foto de sala de estar campestre grande sin televisor con paredes grises, suelo laminado, todas las chimeneas, marco de chimenea de piedra y suelo marrón
Foto de sala de estar campestre grande sin televisor con paredes grises, suelo laminado, todas las chimeneas, marco de chimenea de piedra y suelo marrón
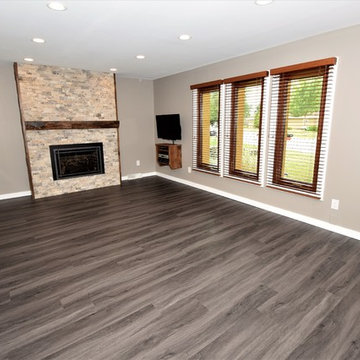
Foto de sala de estar abierta de estilo americano de tamaño medio con paredes grises, suelo laminado, todas las chimeneas, marco de chimenea de piedra, televisor independiente y suelo marrón
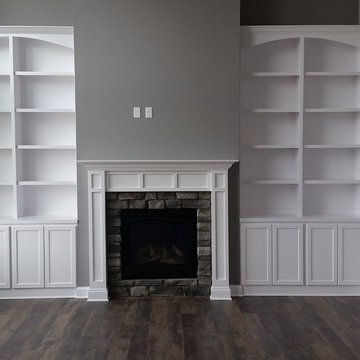
Doug Howard Builders, Inc.
Imagen de sala de estar abierta de estilo americano con paredes grises, suelo laminado, todas las chimeneas, marco de chimenea de piedra y televisor colgado en la pared
Imagen de sala de estar abierta de estilo americano con paredes grises, suelo laminado, todas las chimeneas, marco de chimenea de piedra y televisor colgado en la pared
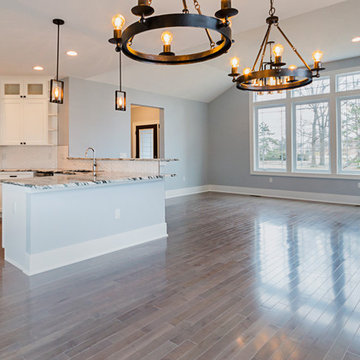
This custom craftsman home located in Flemington, NJ was created for our client who wanted to find the perfect balance of accommodating the needs of their family, while being conscientious of not compromising on quality.
The heart of the home was designed around an open living space and functional kitchen that would accommodate entertaining, as well as every day life. Our team worked closely with the client to choose a a home design and floor plan that was functional and of the highest quality.
Craftsman-style kitchen lighting is about function, but its strong geometric lines also add visual flair. Shaker style cabinetry also provides this kitchen with functionality and simple lines without any detailed carvings or ornamentation.
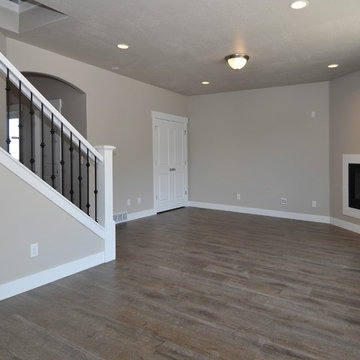
Modelo de sala de estar abierta de estilo americano de tamaño medio con paredes grises, suelo laminado, todas las chimeneas y suelo marrón
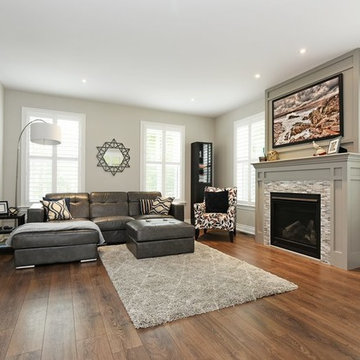
London House Photography
Ejemplo de sala de estar abierta de estilo americano de tamaño medio con paredes grises, suelo laminado, todas las chimeneas, marco de chimenea de madera y suelo marrón
Ejemplo de sala de estar abierta de estilo americano de tamaño medio con paredes grises, suelo laminado, todas las chimeneas, marco de chimenea de madera y suelo marrón
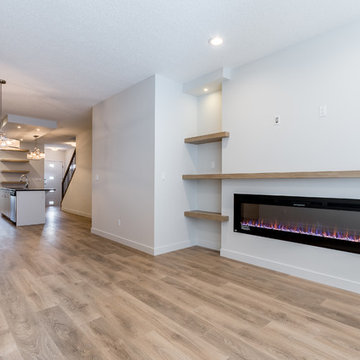
This great room sits at the back of the home. The large window allows for lots of light and the electric fireplace adds to the ambiance. Mount a TV about the fireplace and store the components on the expansive custom designed floating shelves.
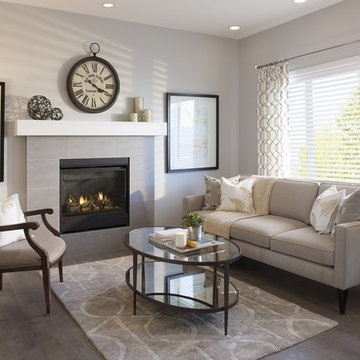
You'll love this open-concept great room with a cozy fireplace and natural lighting pouring in.
Imagen de sala de estar abierta contemporánea grande con paredes grises, suelo laminado, todas las chimeneas, marco de chimenea de baldosas y/o azulejos y suelo marrón
Imagen de sala de estar abierta contemporánea grande con paredes grises, suelo laminado, todas las chimeneas, marco de chimenea de baldosas y/o azulejos y suelo marrón
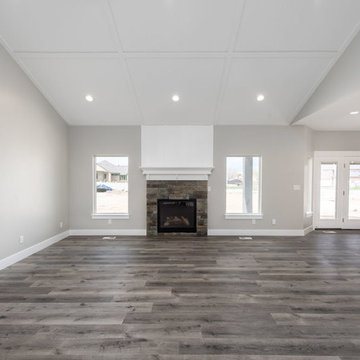
Ejemplo de sala de estar abierta de estilo americano grande con paredes grises, suelo laminado, todas las chimeneas, marco de chimenea de piedra y suelo gris
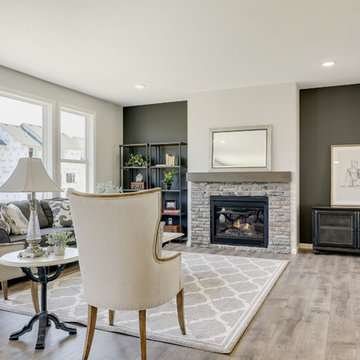
Foto de sala de estar abierta tradicional grande sin televisor con paredes grises, suelo laminado, todas las chimeneas, marco de chimenea de piedra y suelo marrón
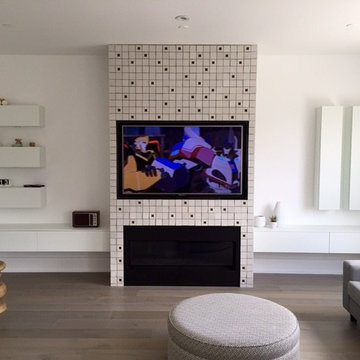
Ejemplo de sala de estar cerrada actual de tamaño medio con paredes blancas, pared multimedia, suelo laminado, todas las chimeneas, marco de chimenea de baldosas y/o azulejos y suelo gris
264 ideas para salas de estar con suelo laminado
4