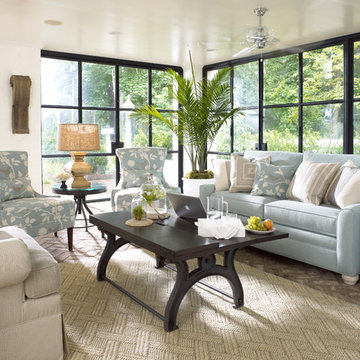1.831 ideas para salas de estar con suelo de travertino y suelo de ladrillo
Filtrar por
Presupuesto
Ordenar por:Popular hoy
161 - 180 de 1831 fotos
Artículo 1 de 3
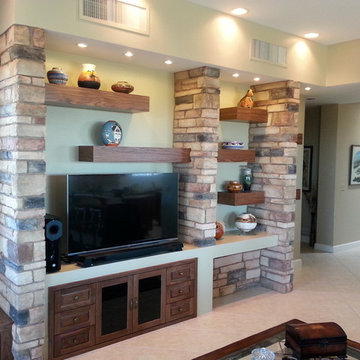
Diseño de sala de estar cerrada rural de tamaño medio sin chimenea con paredes verdes, televisor independiente, suelo de travertino y suelo beige
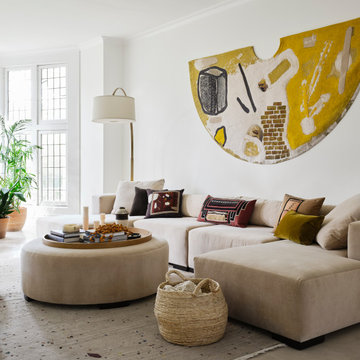
Foto de sala de estar cerrada clásica grande sin chimenea con paredes blancas, suelo de travertino y suelo beige
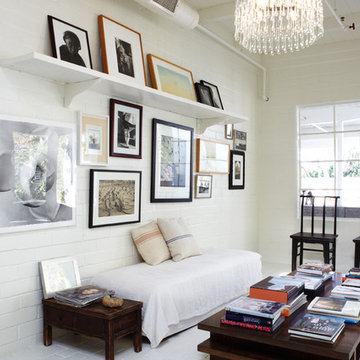
Foto de sala de estar con biblioteca clásica renovada de tamaño medio sin chimenea con paredes blancas y suelo de ladrillo
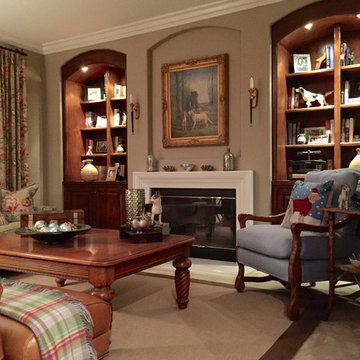
Foto de sala de estar con biblioteca cerrada tradicional grande con paredes marrones, suelo de travertino, todas las chimeneas, marco de chimenea de yeso y televisor retractable
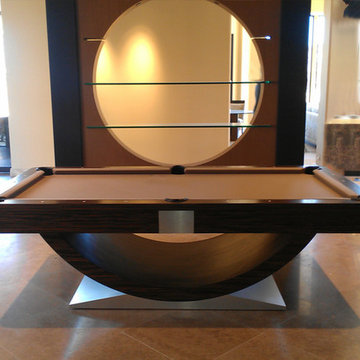
Modelo de sala de juegos en casa abierta actual grande con televisor colgado en la pared, paredes beige y suelo de travertino
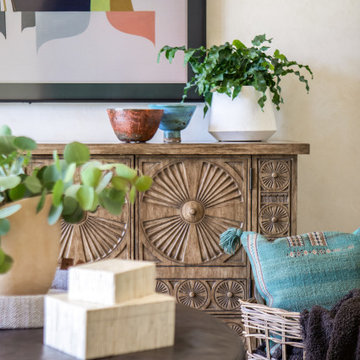
Diseño de sala de estar abierta mediterránea de tamaño medio sin chimenea con paredes blancas, suelo de travertino y suelo beige
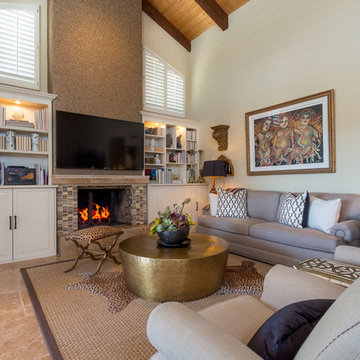
Manny Sanchez
Diseño de sala de estar abierta tradicional renovada de tamaño medio con paredes beige, suelo de travertino, todas las chimeneas, marco de chimenea de baldosas y/o azulejos y televisor colgado en la pared
Diseño de sala de estar abierta tradicional renovada de tamaño medio con paredes beige, suelo de travertino, todas las chimeneas, marco de chimenea de baldosas y/o azulejos y televisor colgado en la pared
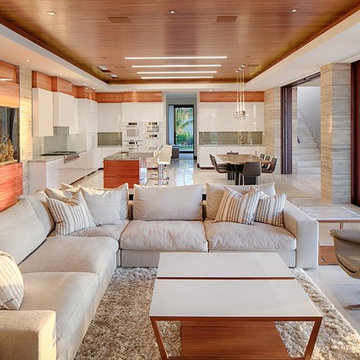
Open-plan family room with adjacent kitchen and dining. Custom built-in aquarium.
Imagen de sala de estar abierta contemporánea extra grande con paredes blancas y suelo de travertino
Imagen de sala de estar abierta contemporánea extra grande con paredes blancas y suelo de travertino

This 1964 Preston Hollow home was in the perfect location and had great bones but was not perfect for this family that likes to entertain. They wanted to open up their kitchen up to the den and entry as much as possible, as it was small and completely closed off. They needed significant wine storage and they did want a bar area but not where it was currently located. They also needed a place to stage food and drinks outside of the kitchen. There was a formal living room that was not necessary and a formal dining room that they could take or leave. Those spaces were opened up, the previous formal dining became their new home office, which was previously in the master suite. The master suite was completely reconfigured, removing the old office, and giving them a larger closet and beautiful master bathroom. The game room, which was converted from the garage years ago, was updated, as well as the bathroom, that used to be the pool bath. The closet space in that room was redesigned, adding new built-ins, and giving us more space for a larger laundry room and an additional mudroom that is now accessible from both the game room and the kitchen! They desperately needed a pool bath that was easily accessible from the backyard, without having to walk through the game room, which they had to previously use. We reconfigured their living room, adding a full bathroom that is now accessible from the backyard, fixing that problem. We did a complete overhaul to their downstairs, giving them the house they had dreamt of!
As far as the exterior is concerned, they wanted better curb appeal and a more inviting front entry. We changed the front door, and the walkway to the house that was previously slippery when wet and gave them a more open, yet sophisticated entry when you walk in. We created an outdoor space in their backyard that they will never want to leave! The back porch was extended, built a full masonry fireplace that is surrounded by a wonderful seating area, including a double hanging porch swing. The outdoor kitchen has everything they need, including tons of countertop space for entertaining, and they still have space for a large outdoor dining table. The wood-paneled ceiling and the mix-matched pavers add a great and unique design element to this beautiful outdoor living space. Scapes Incorporated did a fabulous job with their backyard landscaping, making it a perfect daily escape. They even decided to add turf to their entire backyard, keeping minimal maintenance for this busy family. The functionality this family now has in their home gives the true meaning to Living Better Starts Here™.
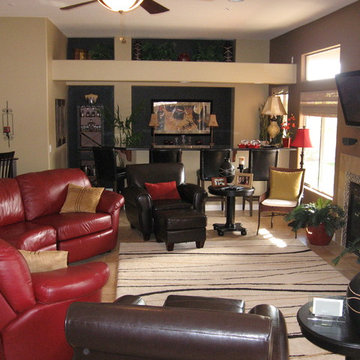
Family Room And Bar
Imagen de sala de estar con barra de bar cerrada tradicional renovada grande con paredes beige, suelo de travertino, todas las chimeneas, marco de chimenea de baldosas y/o azulejos y televisor colgado en la pared
Imagen de sala de estar con barra de bar cerrada tradicional renovada grande con paredes beige, suelo de travertino, todas las chimeneas, marco de chimenea de baldosas y/o azulejos y televisor colgado en la pared
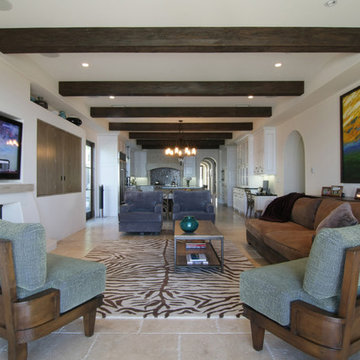
David William Photography
Diseño de sala de estar abierta mediterránea extra grande con paredes beige, suelo de travertino, todas las chimeneas, marco de chimenea de yeso y televisor retractable
Diseño de sala de estar abierta mediterránea extra grande con paredes beige, suelo de travertino, todas las chimeneas, marco de chimenea de yeso y televisor retractable
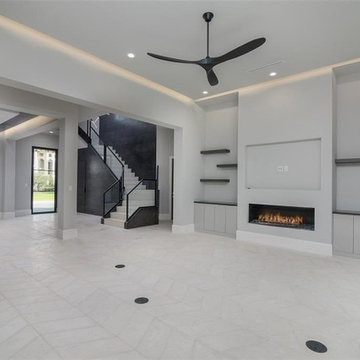
Foto de sala de estar abierta contemporánea extra grande con paredes grises, suelo de travertino, chimenea lineal y televisor colgado en la pared
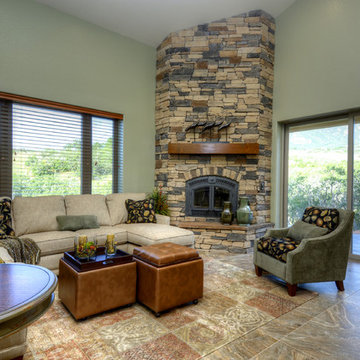
This year’s Pioneer West home was a unique collaboration between the builder, the home owner, and La-Z-Boy Furniture Galleries Designer, Jessica Brown. The home features a rich, warm, organic palette with spaces that are flooded with natural light. This home boasts a beautiful Solarium that will be filled with lush tropical plants which were used to inspire every aspect of the interior finishes and furnishings. The Solarium truly brings the outdoors in, and a little bit of home to Colorado for these Florida natives. Connecting all the main living spaces of the home, the Solarium, has inspired a twist on Colorado and Tuscan style, charmingly referred to as “Tuscarado.” The senses abound with texture, pattern, and color as you make your way from room to room in this beautiful Broadmoor Canyon home. Photo by Paul Kohlman
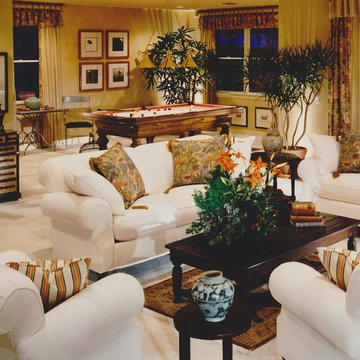
Imagen de sala de juegos en casa tipo loft exótica de tamaño medio con parades naranjas y suelo de travertino
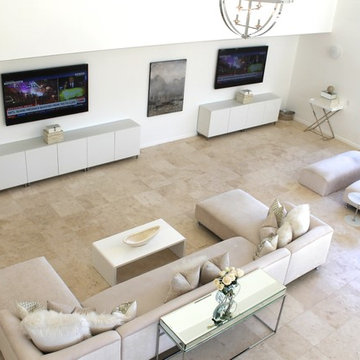
Lulu Lundstedt
Foto de sala de estar abierta vintage grande sin chimenea con paredes blancas, suelo de travertino y televisor colgado en la pared
Foto de sala de estar abierta vintage grande sin chimenea con paredes blancas, suelo de travertino y televisor colgado en la pared
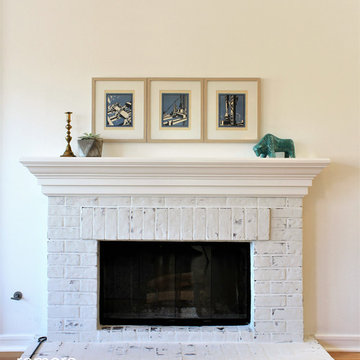
German shmear plaster treatment revived this drab red brick fireplace by our project installation coordinator Ryan. We added 3 vintage art pieces, Italian ceramic bull, clients candle stick and concrete vase with succulent.
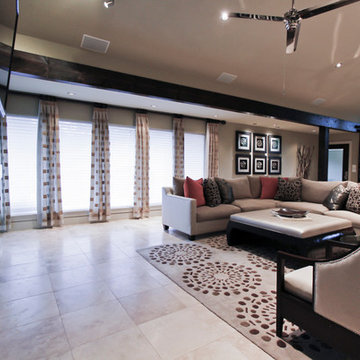
This Midcentury Modern Home was originally built in 1964 and was completely over-hauled and a seriously major renovation! We transformed 5 rooms into 1 great room and raised the ceiling by removing all the attic space. Initially, we wanted to keep the original terrazzo flooring throughout the house, but unfortunately we could not bring it back to life. This house is a 3200 sq. foot one story. We are still renovating, since this is my house...I will keep the pictures updated as we progress!
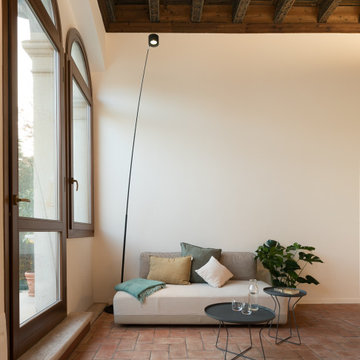
Sanpei di Davide Groppi, dettaglio illuminazione serale.
Ejemplo de sala de estar contemporánea pequeña con paredes blancas, suelo de ladrillo, suelo rojo y casetón
Ejemplo de sala de estar contemporánea pequeña con paredes blancas, suelo de ladrillo, suelo rojo y casetón
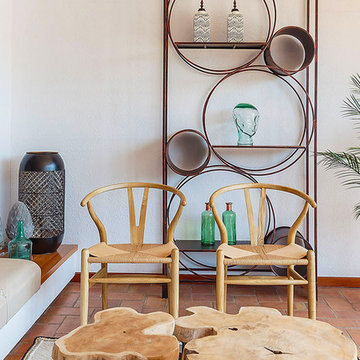
Detalle del salón principal.
Diseño de sala de estar mediterránea con suelo de ladrillo y suelo naranja
Diseño de sala de estar mediterránea con suelo de ladrillo y suelo naranja
1.831 ideas para salas de estar con suelo de travertino y suelo de ladrillo
9
