294 ideas para salas de estar con suelo de travertino
Filtrar por
Presupuesto
Ordenar por:Popular hoy
21 - 40 de 294 fotos
Artículo 1 de 3

Michael Hunter
Foto de sala de estar minimalista grande con paredes beige, suelo de travertino, todas las chimeneas, marco de chimenea de baldosas y/o azulejos y televisor colgado en la pared
Foto de sala de estar minimalista grande con paredes beige, suelo de travertino, todas las chimeneas, marco de chimenea de baldosas y/o azulejos y televisor colgado en la pared
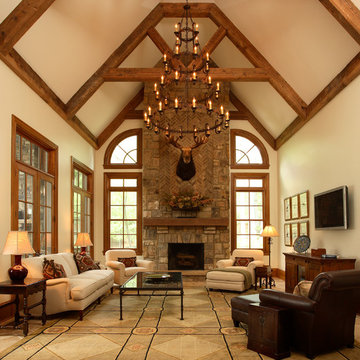
Foto de sala de estar cerrada rústica con paredes beige, suelo de travertino, todas las chimeneas, marco de chimenea de piedra, televisor colgado en la pared, suelo beige y alfombra

A great room for a GREAT family!
Many of the furnishings were moved from their former residence- What is new was quickly added by some to the trade resources - I like to custom make pieces but sometimes you just don't have the time to do so- We can quickly outfit your home as well as add the one of a kind pieces we are known for!
Notice the walls and ceilings- all gently faux washed with a subtle glaze- it makes a HUGE difference over static flat paint!
and Window Treatments really compliment this space- they add that sense of completion

Cozy family room in this East Bay home.
Photos by Eric Zepeda Studio
Ejemplo de sala de estar abierta retro de tamaño medio con paredes blancas, suelo de travertino, marco de chimenea de baldosas y/o azulejos y chimenea de esquina
Ejemplo de sala de estar abierta retro de tamaño medio con paredes blancas, suelo de travertino, marco de chimenea de baldosas y/o azulejos y chimenea de esquina
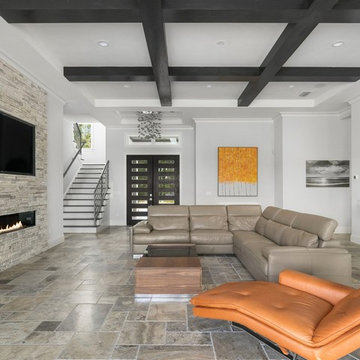
Diseño de sala de estar abierta moderna grande con paredes grises, suelo de travertino, chimenea lineal, marco de chimenea de piedra, televisor colgado en la pared y suelo gris
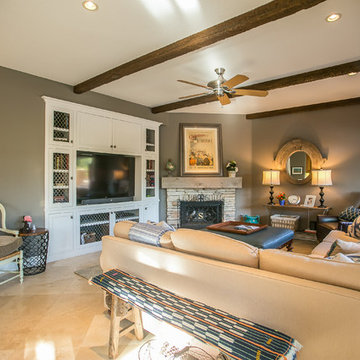
This compact family room packs in a lot of warmth and texture. Antiques are nestled among new furnishings to create an inviting space to relax.
Imagen de sala de estar abierta tradicional pequeña con paredes marrones, suelo de travertino, chimenea de esquina, marco de chimenea de piedra y pared multimedia
Imagen de sala de estar abierta tradicional pequeña con paredes marrones, suelo de travertino, chimenea de esquina, marco de chimenea de piedra y pared multimedia

In this beautiful Houston remodel, we took on the exterior AND interior - with a new outdoor kitchen, patio cover and balcony outside and a Mid-Century Modern redesign on the inside:
"This project was really unique, not only in the extensive scope of it, but in the number of different elements needing to be coordinated with each other," says Outdoor Homescapes of Houston owner Wayne Franks. "Our entire team really rose to the challenge."
OUTSIDE
The new outdoor living space includes a 14 x 20-foot patio addition with an outdoor kitchen and balcony.
We also extended the roof over the patio between the house and the breezeway (the new section is 26 x 14 feet).
On the patio and balcony, we laid about 1,100-square foot of new hardscaping in the place of pea gravel. The new material is a gorgeous, honed-and-filled Nysa travertine tile in a Versailles pattern. We used the same tile for the new pool coping, too.
We also added French doors leading to the patio and balcony from a lower bedroom and upper game room, respectively:
The outdoor kitchen above features Southern Cream cobblestone facing and a Titanium granite countertop and raised bar.
The 8 x 12-foot, L-shaped kitchen island houses an RCS 27-inch grill, plus an RCS ice maker, lowered power burner, fridge and sink.
The outdoor ceiling is tongue-and-groove pine boards, done in the Minwax stain "Jacobean."
INSIDE
Inside, we repainted the entire house from top to bottom, including baseboards, doors, crown molding and cabinets. We also updated the lighting throughout.
"Their style before was really non-existent," says Lisha Maxey, senior designer with Outdoor Homescapes and owner of LGH Design Services in Houston.
"They did what most families do - got items when they needed them, worrying less about creating a unified style for the home."
Other than a new travertine tile floor the client had put in 6 months earlier, the space had never been updated. The drapery had been there for 15 years. And the living room had an enormous leather sectional couch that virtually filled the entire room.
In its place, we put all new, Mid-Century Modern furniture from World Market. The drapery fabric and chandelier came from High Fashion Home.
All the other new sconces and chandeliers throughout the house came from Pottery Barn and all décor accents from World Market.
The couple and their two teenaged sons got bedroom makeovers as well.
One of the sons, for instance, started with childish bunk beds and piles of books everywhere.
"We gave him a grown-up space he could enjoy well into his high school years," says Lisha.
The new bed is also from World Market.
We also updated the kitchen by removing all the old wallpaper and window blinds and adding new paint and knobs and pulls for the cabinets. (The family plans to update the backsplash later.)
The top handrail on the stairs got a coat of black paint, and we added a console table (from Kirkland's) in the downstairs hallway.
In the dining room, we painted the cabinet and mirror frames black and added new drapes, but kept the existing furniture and flooring.
"I'm just so pleased with how it turned out - especially Lisha's coordination of all the materials and finishes," says Wayne. "But as a full-service outdoor design team, this is what we do, and our all our great reviews are telling us we're doing it well."
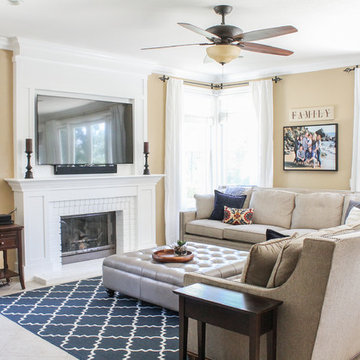
Ejemplo de sala de estar abierta clásica de tamaño medio con paredes beige, suelo de travertino, todas las chimeneas, marco de chimenea de madera y televisor colgado en la pared
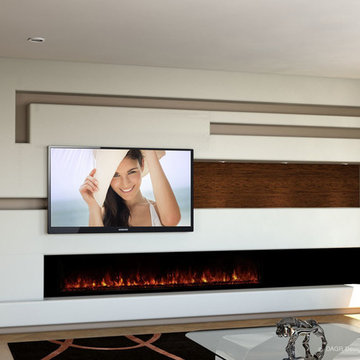
Modern minimalist custom media wall design with modern horizontal fireplace, custom hardwood accents. A contemporary home entertainment center design exclusively designed by DAGR Design.
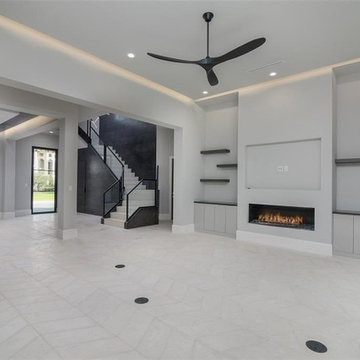
Foto de sala de estar abierta contemporánea extra grande con paredes grises, suelo de travertino, chimenea lineal y televisor colgado en la pared
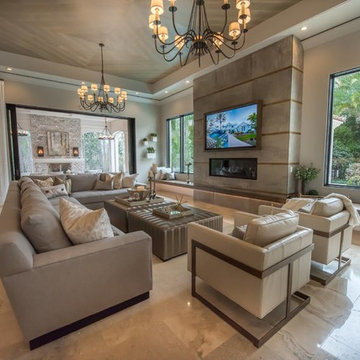
Imagen de sala de estar cerrada clásica renovada de tamaño medio con paredes beige, suelo de travertino, chimenea lineal, televisor colgado en la pared y suelo marrón
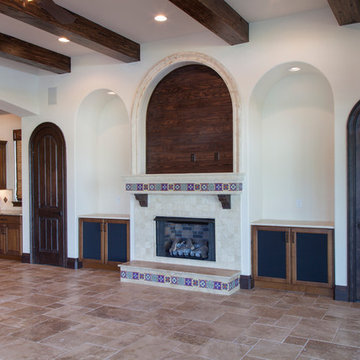
Fireplace with precast surround and handpainted tile in the great room of Hacienda Del Halcon, a 6,800 square foot custom home built by Orlando Custom Home Builder Jorge Ulibarri in the luxury neighborhood of Waterstone in Windermere, Florida
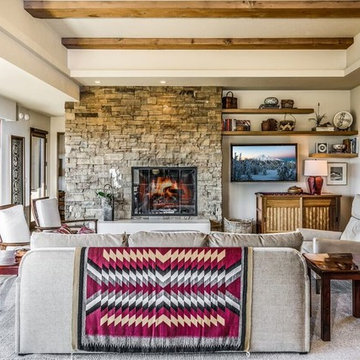
Diseño de sala de estar abierta rústica pequeña con paredes beige, suelo de travertino, todas las chimeneas, marco de chimenea de piedra, televisor colgado en la pared y suelo gris
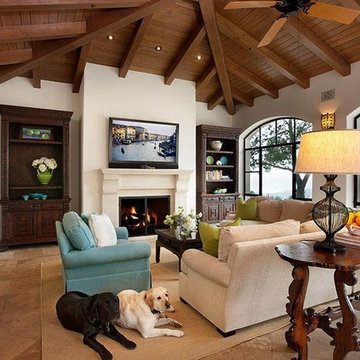
The Labradors, named Pride, and Joy, enjoy a moment on a wool rug by Stanton. Baker sectional and Lee Industries club chairs. Currey Lamps on a CTH Sherrill Console.
Interior design by Steve Thompson, Cabana Home
Photography by Mark Lohman
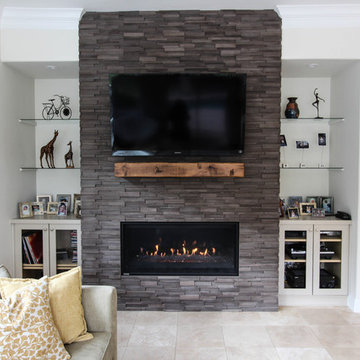
This linear fireplace has stacked stone from MS International called Brown Wave 3D Honed. It has the TV over the rustic mantle beam. Cabinets on Either side with glass shelves.
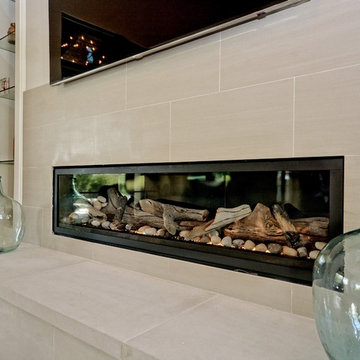
Santa Barbara Transitional Fireplace by Zbranek and Holt Custom Homes, Austin Luxury Home Builders
Ejemplo de sala de estar abierta clásica renovada grande con paredes blancas, suelo de travertino, chimenea lineal, marco de chimenea de baldosas y/o azulejos y televisor colgado en la pared
Ejemplo de sala de estar abierta clásica renovada grande con paredes blancas, suelo de travertino, chimenea lineal, marco de chimenea de baldosas y/o azulejos y televisor colgado en la pared
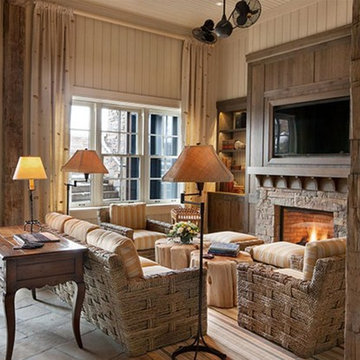
Imagen de sala de estar cerrada de estilo de casa de campo de tamaño medio con paredes beige, suelo de travertino, todas las chimeneas, marco de chimenea de piedra, pared multimedia y suelo beige

Roehner and Ryan
Foto de sala de juegos en casa abierta minimalista de tamaño medio con paredes grises, suelo de travertino, todas las chimeneas, marco de chimenea de baldosas y/o azulejos, televisor colgado en la pared y suelo beige
Foto de sala de juegos en casa abierta minimalista de tamaño medio con paredes grises, suelo de travertino, todas las chimeneas, marco de chimenea de baldosas y/o azulejos, televisor colgado en la pared y suelo beige
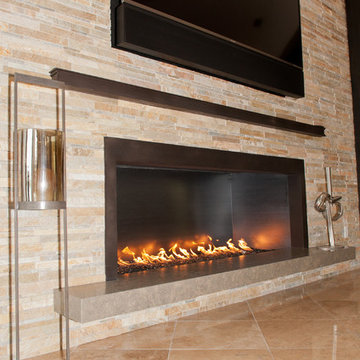
BRENDA JACOBSON PHOTOGRAPHY
Modelo de sala de estar abierta clásica renovada de tamaño medio con paredes blancas, suelo de travertino, chimenea lineal, marco de chimenea de piedra y televisor colgado en la pared
Modelo de sala de estar abierta clásica renovada de tamaño medio con paredes blancas, suelo de travertino, chimenea lineal, marco de chimenea de piedra y televisor colgado en la pared
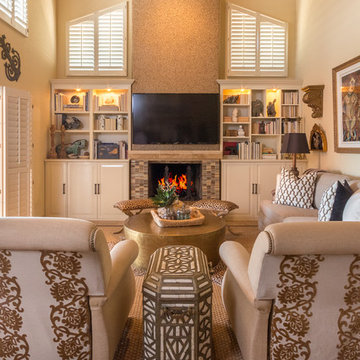
Manny Sanchez
Ejemplo de sala de estar abierta clásica renovada de tamaño medio con paredes beige, suelo de travertino, todas las chimeneas, marco de chimenea de baldosas y/o azulejos y televisor colgado en la pared
Ejemplo de sala de estar abierta clásica renovada de tamaño medio con paredes beige, suelo de travertino, todas las chimeneas, marco de chimenea de baldosas y/o azulejos y televisor colgado en la pared
294 ideas para salas de estar con suelo de travertino
2