62 ideas para salas de estar con suelo de madera oscura y machihembrado
Filtrar por
Presupuesto
Ordenar por:Popular hoy
1 - 20 de 62 fotos
Artículo 1 de 3

Foto de sala de estar rústica con paredes blancas, suelo de madera oscura, suelo marrón, vigas vistas y machihembrado

This San Juan Capistrano family room has a relaxed and eclectic feel - achieved by the combination of smooth lacquered cabinets with textural elements like a reclaimed wood mantel, grasscloth wall paper, and dimensional tile surrounding the fireplace. The orange velvet sofa adds a splash of color in this otherwise monochromatic room.
Photo: Sabine Klingler Kane, KK Design Koncepts, Laguna Niguel, CA

Ejemplo de sala de estar abierta y blanca clásica renovada grande con paredes blancas, suelo de madera oscura, todas las chimeneas, marco de chimenea de baldosas y/o azulejos, televisor colgado en la pared, suelo marrón y machihembrado

With two teen daughters, a one bathroom house isn’t going to cut it. In order to keep the peace, our clients tore down an existing house in Richmond, BC to build a dream home suitable for a growing family. The plan. To keep the business on the main floor, complete with gym and media room, and have the bedrooms on the upper floor to retreat to for moments of tranquility. Designed in an Arts and Crafts manner, the home’s facade and interior impeccably flow together. Most of the rooms have craftsman style custom millwork designed for continuity. The highlight of the main floor is the dining room with a ridge skylight where ship-lap and exposed beams are used as finishing touches. Large windows were installed throughout to maximize light and two covered outdoor patios built for extra square footage. The kitchen overlooks the great room and comes with a separate wok kitchen. You can never have too many kitchens! The upper floor was designed with a Jack and Jill bathroom for the girls and a fourth bedroom with en-suite for one of them to move to when the need presents itself. Mom and dad thought things through and kept their master bedroom and en-suite on the opposite side of the floor. With such a well thought out floor plan, this home is sure to please for years to come.

Modelo de sala de estar con barra de bar abierta costera pequeña con paredes grises, suelo de madera oscura, todas las chimeneas, marco de chimenea de piedra, televisor colgado en la pared, suelo marrón y machihembrado

Diseño de sala de estar con biblioteca cerrada marinera con paredes azules, suelo de madera oscura, todas las chimeneas, marco de chimenea de baldosas y/o azulejos, vigas vistas y machihembrado
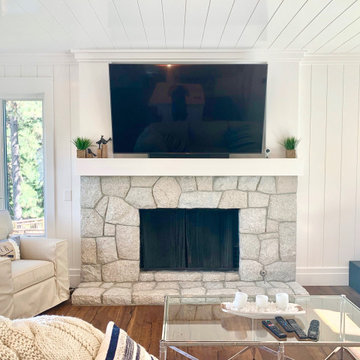
Family sitting room with a stone fireplace, shiplap walls and ceilings, white couches, glass tables, and more.
Diseño de sala de estar abierta contemporánea de tamaño medio con paredes blancas, suelo de madera oscura, todas las chimeneas, marco de chimenea de piedra, televisor colgado en la pared, suelo marrón, machihembrado y machihembrado
Diseño de sala de estar abierta contemporánea de tamaño medio con paredes blancas, suelo de madera oscura, todas las chimeneas, marco de chimenea de piedra, televisor colgado en la pared, suelo marrón, machihembrado y machihembrado
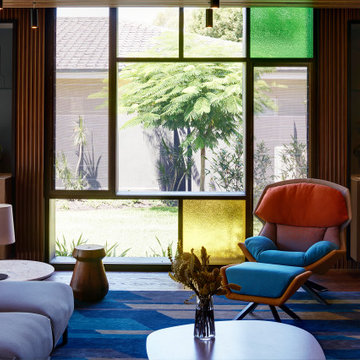
We selected all of the furniture throughout the house as part of our interior design service. Here you can see our custom designed floor rug. The house has been designed on the basis of passive solar principals which sees the warmth of the winter sun penetrating the living areas of the house. In summer shade and the cross ventilation of the coll afternoon breezes moderate the temperature of the house.
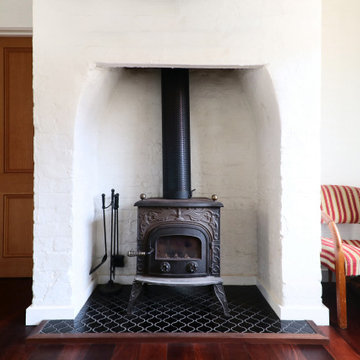
The old workers cottage was converted to a cosy family room with a wood burning stove in the original firepace.
Foto de sala de estar clásica pequeña con paredes blancas, suelo de madera oscura, estufa de leña, marco de chimenea de ladrillo, machihembrado y ladrillo
Foto de sala de estar clásica pequeña con paredes blancas, suelo de madera oscura, estufa de leña, marco de chimenea de ladrillo, machihembrado y ladrillo
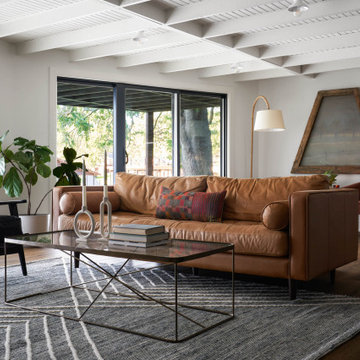
welcoming family room with a view
Foto de sala de estar cerrada clásica renovada de tamaño medio con paredes blancas, suelo de madera oscura, suelo marrón y machihembrado
Foto de sala de estar cerrada clásica renovada de tamaño medio con paredes blancas, suelo de madera oscura, suelo marrón y machihembrado
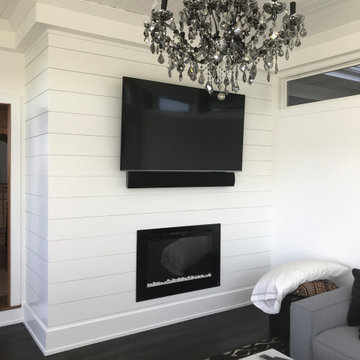
Every detail of this European villa-style home exudes a uniquely finished feel. Our design goals were to invoke a sense of travel while simultaneously cultivating a homely and inviting ambience. This project reflects our commitment to crafting spaces seamlessly blending luxury with functionality.
The family room is enveloped in a soothing gray-and-white palette, creating an atmosphere of timeless elegance. Comfortable furnishings are carefully arranged to match the relaxed ambience. The walls are adorned with elegant artwork, adding a touch of sophistication to the space.
---
Project completed by Wendy Langston's Everything Home interior design firm, which serves Carmel, Zionsville, Fishers, Westfield, Noblesville, and Indianapolis.
For more about Everything Home, see here: https://everythinghomedesigns.com/
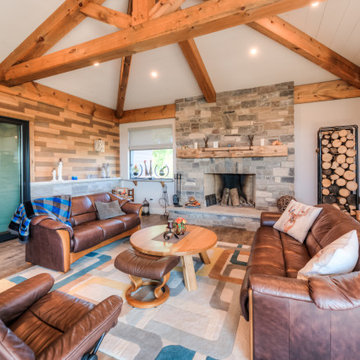
Diseño de sala de estar con barra de bar cerrada tradicional de tamaño medio sin televisor con paredes beige, suelo de madera oscura, todas las chimeneas, marco de chimenea de piedra, suelo marrón, machihembrado y madera
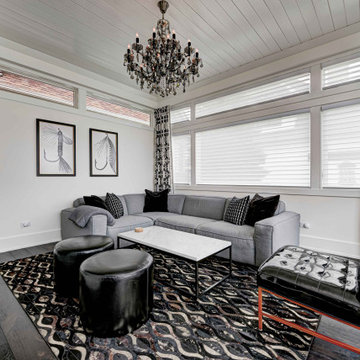
Every detail of this European villa-style home exudes a uniquely finished feel. Our design goals were to invoke a sense of travel while simultaneously cultivating a homely and inviting ambience. This project reflects our commitment to crafting spaces seamlessly blending luxury with functionality.
The family room is enveloped in a soothing gray-and-white palette, creating an atmosphere of timeless elegance. Comfortable furnishings are carefully arranged to match the relaxed ambience. The walls are adorned with elegant artwork, adding a touch of sophistication to the space.
---
Project completed by Wendy Langston's Everything Home interior design firm, which serves Carmel, Zionsville, Fishers, Westfield, Noblesville, and Indianapolis.
For more about Everything Home, see here: https://everythinghomedesigns.com/
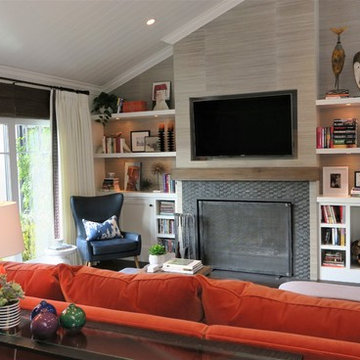
With its white cabinets, light colors and overall casual yet put-together feel this remodeled home in San Juan Capistrano reflects the typical California lifestyle. The orange sofa gives it a good punch!
Photo: Sabine Klingler Kane, KK Design Concepts, Laguna Niguel, CA

Diseño de sala de estar cerrada de tamaño medio con paredes blancas, suelo de madera oscura, todas las chimeneas, marco de chimenea de madera, televisor colgado en la pared, suelo marrón, machihembrado y madera
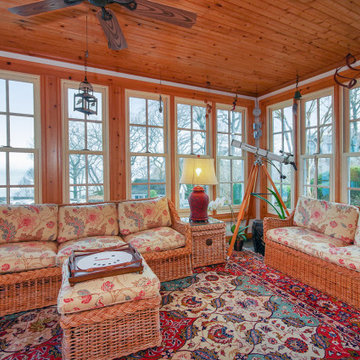
Lots of new windows installed in this gorgeous sunroom-style family room...
Wood interior double hung windows from Renewal by Andersen New Jersey
Ejemplo de sala de estar cerrada de tamaño medio sin chimenea con suelo de madera oscura, suelo multicolor, machihembrado y madera
Ejemplo de sala de estar cerrada de tamaño medio sin chimenea con suelo de madera oscura, suelo multicolor, machihembrado y madera
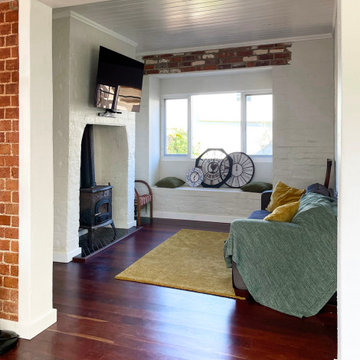
The old workers cottage was converted to a cosy family room with a wood burning stove in the original firepace.
Ejemplo de sala de estar clásica pequeña con paredes blancas, suelo de madera oscura, estufa de leña, marco de chimenea de ladrillo, machihembrado y ladrillo
Ejemplo de sala de estar clásica pequeña con paredes blancas, suelo de madera oscura, estufa de leña, marco de chimenea de ladrillo, machihembrado y ladrillo
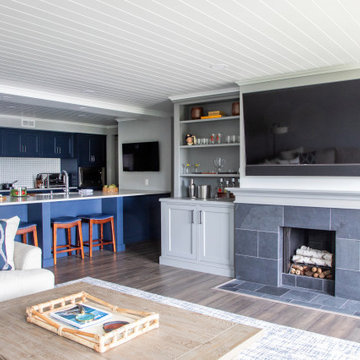
Imagen de sala de estar con barra de bar abierta marinera pequeña con paredes grises, suelo de madera oscura, todas las chimeneas, marco de chimenea de piedra, televisor colgado en la pared, suelo marrón y machihembrado
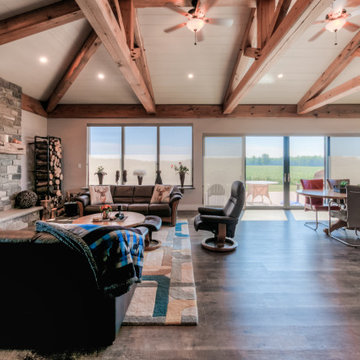
Modelo de sala de estar con barra de bar cerrada tradicional de tamaño medio sin televisor con paredes beige, suelo de madera oscura, todas las chimeneas, marco de chimenea de piedra, suelo marrón, madera y machihembrado
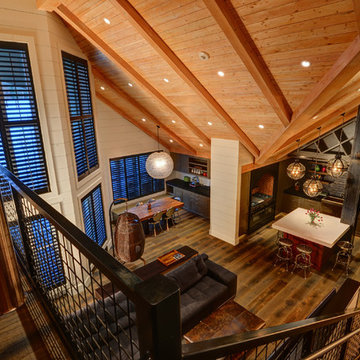
This expansive open space creates harmony across the different corners of the room. The windows provide good ventilation and natural light. While the combination of wood, white, and black colors give the area a rustic yet sophisticated look.
Done by ULFBUILT. Contact us today for your renovation needs.
62 ideas para salas de estar con suelo de madera oscura y machihembrado
1