17.048 ideas para salas de estar con suelo de madera en tonos medios y suelo marrón
Filtrar por
Presupuesto
Ordenar por:Popular hoy
101 - 120 de 17.048 fotos
Artículo 1 de 3
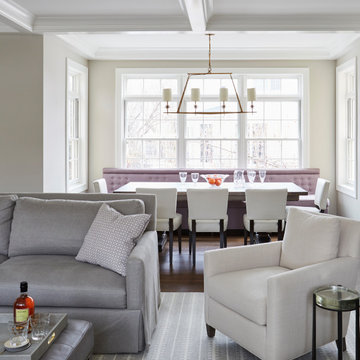
Foto de sala de estar abierta tradicional renovada sin televisor con paredes beige, suelo de madera en tonos medios, todas las chimeneas, marco de chimenea de piedra, suelo marrón y casetón

Foto de sala de estar actual con paredes grises, suelo de madera en tonos medios, televisor colgado en la pared y suelo marrón
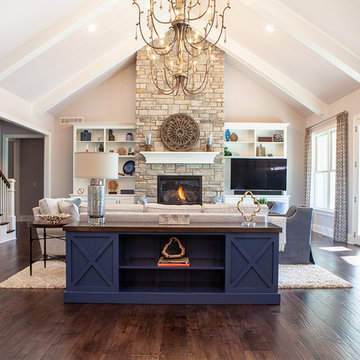
IRONWOOD STUDIO
Ejemplo de sala de estar abierta tradicional renovada grande con paredes grises, suelo de madera en tonos medios, todas las chimeneas, marco de chimenea de piedra, televisor en una esquina y suelo marrón
Ejemplo de sala de estar abierta tradicional renovada grande con paredes grises, suelo de madera en tonos medios, todas las chimeneas, marco de chimenea de piedra, televisor en una esquina y suelo marrón
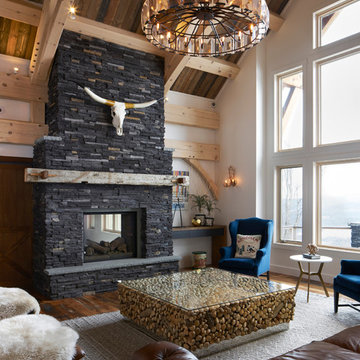
Great room inside this version of our "Olive" design. The room is neutral overall with flashes of brilliant color like in those kobalt blue chairs. The stone fireplace is an eye catcher, as are the exposed whitewashed timbers of the cathedral ceiling overhead.
Sitting aside the slopes of Windham Ski Resort in the Catskills, this is a stunning example of what happens when everything gels — from the homeowners’ vision, the property, the design, the decorating, and the workmanship involved throughout.
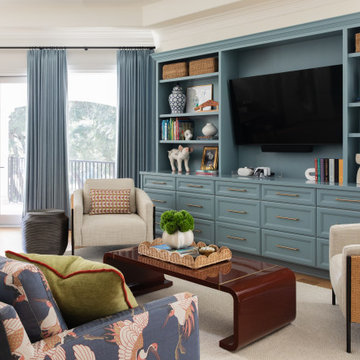
Imagen de sala de estar clásica renovada con paredes beige, suelo de madera en tonos medios, pared multimedia y suelo marrón
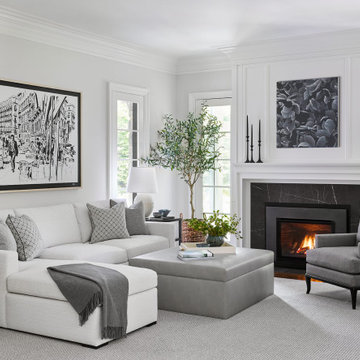
Photography: Dustin Halleck
Imagen de sala de estar tradicional renovada con paredes blancas, suelo de madera en tonos medios, todas las chimeneas, marco de chimenea de piedra y suelo marrón
Imagen de sala de estar tradicional renovada con paredes blancas, suelo de madera en tonos medios, todas las chimeneas, marco de chimenea de piedra y suelo marrón

Contemporary farmhouse living room, carpet covers the floor, a bar in the corner, contemporary fireplace, and huge relaxation chairs.
Ejemplo de sala de estar con barra de bar cerrada clásica renovada de tamaño medio con suelo de madera en tonos medios, todas las chimeneas, marco de chimenea de piedra, televisor colgado en la pared y suelo marrón
Ejemplo de sala de estar con barra de bar cerrada clásica renovada de tamaño medio con suelo de madera en tonos medios, todas las chimeneas, marco de chimenea de piedra, televisor colgado en la pared y suelo marrón

Reading Room with library wrapping plaster guardrail opens to outdoor living room balcony with fireplace
Foto de sala de estar con biblioteca tipo loft mediterránea de tamaño medio sin chimenea con paredes blancas, suelo de madera en tonos medios, televisor independiente, suelo marrón y madera
Foto de sala de estar con biblioteca tipo loft mediterránea de tamaño medio sin chimenea con paredes blancas, suelo de madera en tonos medios, televisor independiente, suelo marrón y madera

This homeowner of a Mid-Century house wanted to update the Fireplace finishes and add seating, while keeping the character of the house intact. We removed the faux slate floor tile and the traditional marble/wood mantels. I added recessed cans and a Designer light fixture that enhanced our modern aesthetic. Dimensional stone tile on the fireplace added texture to our subtle color scheme. Large drywall spaces provided background for any type of artwork or tv in this airy, open space. By cantilevering the stone slab we created extra seating while enhancing the horizontal nature of Mid-Centuries. A classic “Less Is More” design aesthetic.

The focal point in the family room is the unmistakable yet restrained marble- clad fireplace surround. The modernity of the mantle contrasts the traditional-styled ship lap above. Floating shelves in a natural finish are used to display family memories while the enclosed cabinets offer ample storage.
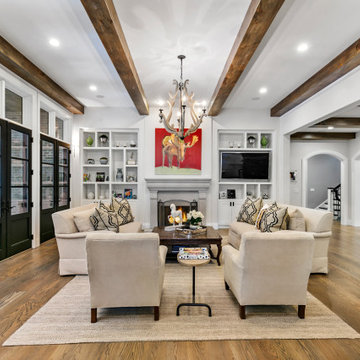
Interior design by others
Our architecture team was proud to design this traditional, cottage inspired home that is tucked within a developed residential location in St. Louis County. The main levels account for 6097 Sq Ft and an additional 1300 Sq Ft was reserved for the lower level. The homeowner requested a unique design that would provide backyard privacy from the street and an open floor plan in public spaces, but privacy in the master suite.
Challenges of this home design included a narrow corner lot build site, building height restrictions and corner lot setback restrictions. The floorplan design was tailored to this corner lot and oriented to take full advantage of southern sun in the rear courtyard and pool terrace area.
There are many notable spaces and visual design elements of this custom 5 bedroom, 5 bathroom brick cottage home. A mostly brick exterior with cut stone entry surround and entry terrace gardens helps create a cozy feel even before entering the home. Special spaces like a covered outdoor lanai, private southern terrace and second floor study nook create a pleasurable every-day living environment. For indoor entertainment, a lower level rec room, gallery, bar, lounge, and media room were also planned.
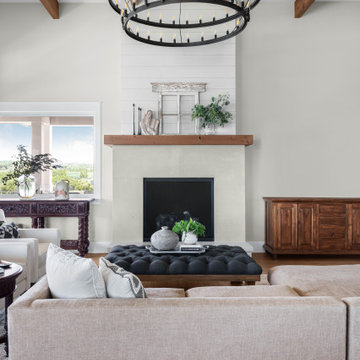
Imagen de sala de estar machihembrado y abierta marinera grande sin televisor con paredes grises, suelo de madera en tonos medios, todas las chimeneas, suelo marrón y vigas vistas

Hiding all the family games, paperwork and gubbins these bespoke designed shelves and cabinetry are painted in Basalt by Little Greene, hiding the TV. Styling is key to the open shelving
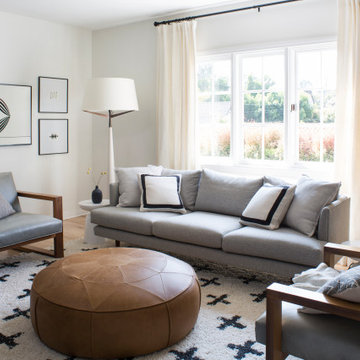
Ejemplo de sala de estar cerrada vintage de tamaño medio con paredes blancas, suelo de madera en tonos medios y suelo marrón
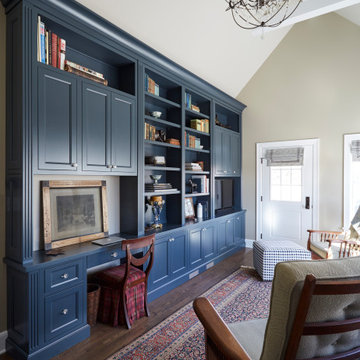
This beautiful, vaulted space was once a low-ceilinged Kitchen with small windows and not enough counter space. We added windows and removed the ceiling, creating a light and bright space perfect for cozying up with a book or snuggling in for movie night.

The fireplace wall was created from oversize porcelain slabs to achieve a back-to-back fluid pattern not corrupted by grout. This product was supplied by Modern Tile & Carpet and put together like an intricate jigsaw puzzle around a hearth.

Eclectic & Transitional Home, Family Room, Photography by Susie Brenner
Ejemplo de sala de estar abierta ecléctica grande con paredes grises, suelo de madera en tonos medios, todas las chimeneas, marco de chimenea de piedra, televisor colgado en la pared y suelo marrón
Ejemplo de sala de estar abierta ecléctica grande con paredes grises, suelo de madera en tonos medios, todas las chimeneas, marco de chimenea de piedra, televisor colgado en la pared y suelo marrón
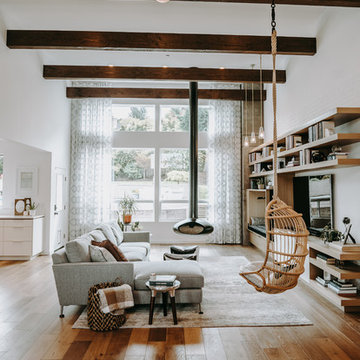
Ejemplo de sala de estar contemporánea con paredes blancas, suelo de madera en tonos medios, chimeneas suspendidas, televisor colgado en la pared, suelo marrón y alfombra
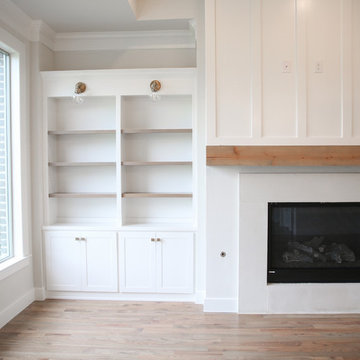
Diseño de sala de estar abierta tradicional renovada grande sin televisor con paredes grises, suelo de madera en tonos medios, todas las chimeneas, marco de chimenea de yeso y suelo marrón
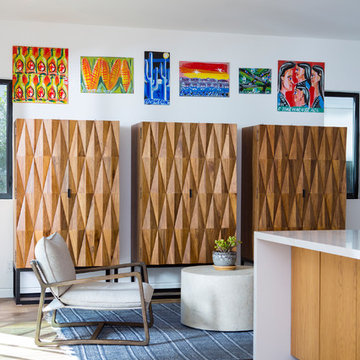
Imagen de sala de estar abierta moderna grande con paredes blancas, suelo de madera en tonos medios y suelo marrón
17.048 ideas para salas de estar con suelo de madera en tonos medios y suelo marrón
6