Salas de estar
Filtrar por
Presupuesto
Ordenar por:Popular hoy
1 - 20 de 1246 fotos
Artículo 1 de 3

Second Living/Family room
Imagen de sala de estar abierta campestre con paredes blancas, suelo de madera en tonos medios, suelo beige y machihembrado
Imagen de sala de estar abierta campestre con paredes blancas, suelo de madera en tonos medios, suelo beige y machihembrado
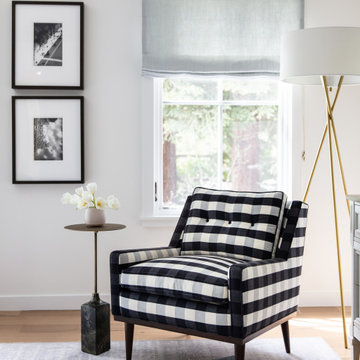
Imagen de sala de estar abierta clásica renovada de tamaño medio con paredes blancas, suelo de madera en tonos medios y suelo beige

Large bonus room with lots of space for the kids to play. White walls on white trim and black windows.
Diseño de sala de juegos en casa abierta campestre de tamaño medio sin chimenea con paredes blancas, suelo de madera en tonos medios, televisor colgado en la pared y suelo beige
Diseño de sala de juegos en casa abierta campestre de tamaño medio sin chimenea con paredes blancas, suelo de madera en tonos medios, televisor colgado en la pared y suelo beige

tommaso giunchi
Foto de sala de estar abierta actual de tamaño medio sin televisor con paredes blancas, suelo de madera en tonos medios, marco de chimenea de ladrillo, chimenea de doble cara, suelo beige y alfombra
Foto de sala de estar abierta actual de tamaño medio sin televisor con paredes blancas, suelo de madera en tonos medios, marco de chimenea de ladrillo, chimenea de doble cara, suelo beige y alfombra

Named for its poise and position, this home's prominence on Dawson's Ridge corresponds to Crown Point on the southern side of the Columbia River. Far reaching vistas, breath-taking natural splendor and an endless horizon surround these walls with a sense of home only the Pacific Northwest can provide. Welcome to The River's Point.
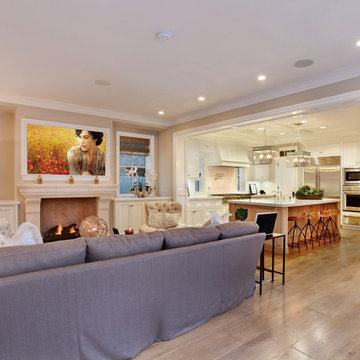
Architect: Brandon Architects Inc.
Contractor/Interior Designer: Patterson Construction, Newport Beach, CA.
Photos by: Jeri Keogel
Imagen de sala de estar abierta marinera con paredes beige, suelo de madera en tonos medios, todas las chimeneas, marco de chimenea de piedra, televisor colgado en la pared y suelo beige
Imagen de sala de estar abierta marinera con paredes beige, suelo de madera en tonos medios, todas las chimeneas, marco de chimenea de piedra, televisor colgado en la pared y suelo beige
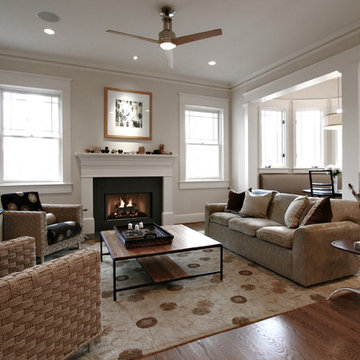
Diseño de sala de estar clásica con paredes beige, suelo de madera en tonos medios, todas las chimeneas, suelo beige y alfombra

vaulted ceilings create a sense of volume while providing views and outdoor access at the open family living area
Imagen de sala de estar abierta y abovedada retro de tamaño medio con paredes blancas, suelo de madera en tonos medios, todas las chimeneas, marco de chimenea de ladrillo, televisor colgado en la pared, suelo beige y ladrillo
Imagen de sala de estar abierta y abovedada retro de tamaño medio con paredes blancas, suelo de madera en tonos medios, todas las chimeneas, marco de chimenea de ladrillo, televisor colgado en la pared, suelo beige y ladrillo
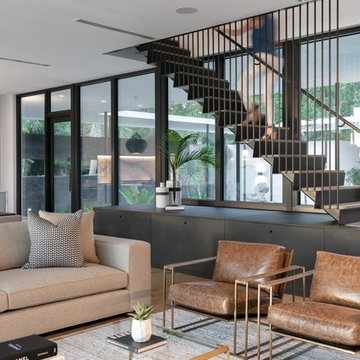
Ryan Gamma
Diseño de sala de estar abierta contemporánea de tamaño medio sin chimenea y televisor con paredes blancas, suelo de madera en tonos medios y suelo beige
Diseño de sala de estar abierta contemporánea de tamaño medio sin chimenea y televisor con paredes blancas, suelo de madera en tonos medios y suelo beige
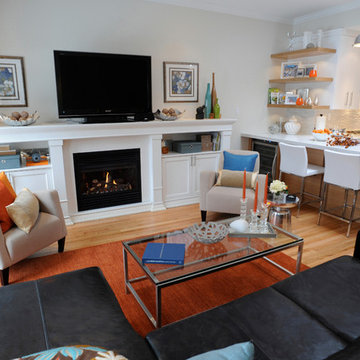
Modelo de sala de estar abierta costera de tamaño medio con suelo de madera en tonos medios, todas las chimeneas, televisor independiente, paredes blancas y suelo beige
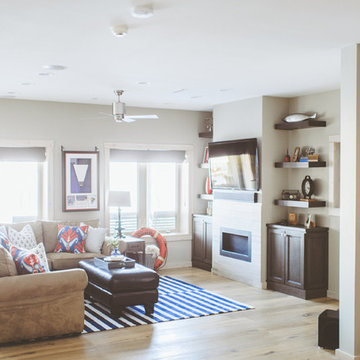
Foto de sala de estar abierta clásica renovada de tamaño medio con paredes blancas, suelo de madera en tonos medios, todas las chimeneas, marco de chimenea de baldosas y/o azulejos, televisor colgado en la pared y suelo beige

A cozy family room with wallpaper on the ceiling and walls. An inviting space that is comfortable and inviting with biophilic colors.
Foto de sala de estar cerrada tradicional renovada de tamaño medio con paredes verdes, suelo de madera en tonos medios, todas las chimeneas, marco de chimenea de piedra, televisor colgado en la pared, suelo beige, papel pintado y papel pintado
Foto de sala de estar cerrada tradicional renovada de tamaño medio con paredes verdes, suelo de madera en tonos medios, todas las chimeneas, marco de chimenea de piedra, televisor colgado en la pared, suelo beige, papel pintado y papel pintado

A great room with clerestory windows and a unique loft area is perfect for both relaxing and working/studying from home. Design and construction by Meadowlark Design + Build in Ann Arbor, Michigan. Professional photography by Sean Carter.

This 600-bottle plus cellar is the perfect accent to a crazy cool basement remodel. Just off the wet bar and entertaining area, it's perfect for those who love to drink wine with friends. Featuring VintageView Wall Series racks (with Floor to Ceiling Frames) in brushed nickel finish.
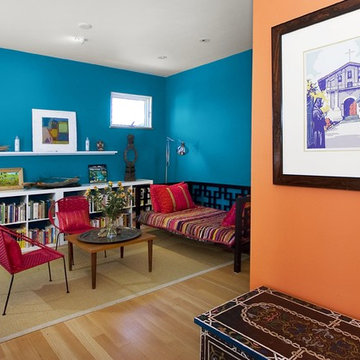
Ejemplo de sala de estar contemporánea con paredes azules, suelo de madera en tonos medios y suelo beige
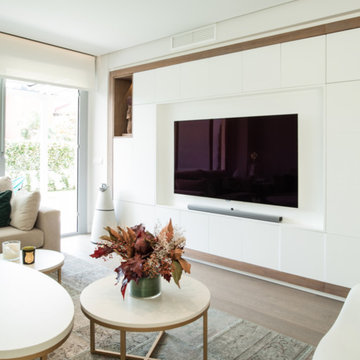
Alfombra Patchwork hecha a mano con lana. Colores y medidas personalizadas.
Imagen de sala de estar abierta moderna grande con paredes blancas, suelo de madera en tonos medios, televisor colgado en la pared y suelo beige
Imagen de sala de estar abierta moderna grande con paredes blancas, suelo de madera en tonos medios, televisor colgado en la pared y suelo beige
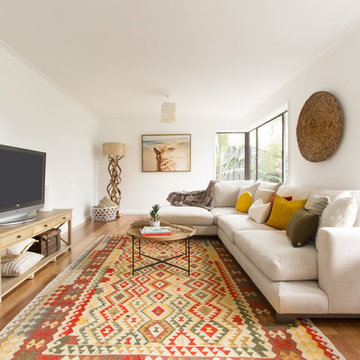
Diseño de sala de estar exótica de tamaño medio con paredes blancas, suelo de madera en tonos medios, televisor independiente y suelo beige
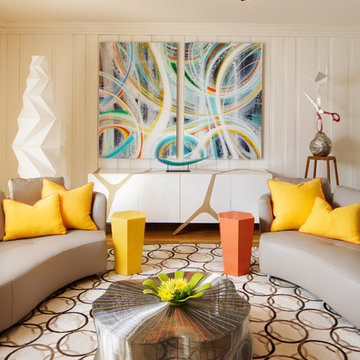
Photographer: Dan Piassick
Foto de sala de juegos en casa cerrada tradicional renovada de tamaño medio con paredes blancas, suelo de madera en tonos medios, chimenea de doble cara, televisor colgado en la pared, marco de chimenea de yeso y suelo beige
Foto de sala de juegos en casa cerrada tradicional renovada de tamaño medio con paredes blancas, suelo de madera en tonos medios, chimenea de doble cara, televisor colgado en la pared, marco de chimenea de yeso y suelo beige

Giovanni Photography, Naples, Florida
Ejemplo de sala de estar cerrada tradicional de tamaño medio con paredes azules, televisor retractable, suelo de madera en tonos medios, todas las chimeneas, marco de chimenea de metal y suelo beige
Ejemplo de sala de estar cerrada tradicional de tamaño medio con paredes azules, televisor retractable, suelo de madera en tonos medios, todas las chimeneas, marco de chimenea de metal y suelo beige

Living Room:
Our customer wanted to update the family room and the kitchen of this 1970's splanch. By painting the brick wall white and adding custom built-ins we brightened up the space. The decor reflects our client's love for color and a bit of asian style elements. We also made sure that the sitting was not only beautiful, but very comfortable and durable. The sofa and the accent chairs sit very comfortably and we used the performance fabrics to make sure they last through the years. We also wanted to highlight the art collection which the owner curated through the years.
Kithen:
We enlarged the kitchen by removing a partition wall that divided it from the dining room and relocated the entrance. Our goal was to create a warm and inviting kitchen, therefore we selected a mellow, neutral palette. The cabinets are soft Irish Cream as opposed to a bright white. The mosaic backsplash makes a statement, but remains subtle through its beige tones. We selected polished brass for the hardware, as well as brass and warm metals for the light fixtures which emit a warm and cozy glow.
For beauty and practicality, we used quartz for the working surface countertops and for the island we chose a sophisticated leather finish marble with strong movement and gold inflections. Because of our client’s love for Asian influences, we selected upholstery fabric with an image of a dragon, chrysanthemums to mimic Japanese textiles, and red accents scattered throughout.
Functionality, aesthetics, and expressing our clients vision was our main goal.
Photography: Jeanne Calarco, Context Media Development
1