974 ideas para salas de estar con suelo de corcho y suelo de piedra caliza
Filtrar por
Presupuesto
Ordenar por:Popular hoy
1 - 20 de 974 fotos
Artículo 1 de 3

Clerestory windows flood the family room with light and showcase the home's clean lines. A soaring limestone wall serves as the backdrop for a fireplace wall of blackened steel panels.
Project Details // Now and Zen
Renovation, Paradise Valley, Arizona
Architecture: Drewett Works
Builder: Brimley Development
Interior Designer: Ownby Design
Photographer: Dino Tonn
Millwork: Rysso Peters
Limestone (Demitasse) flooring and walls: Solstice Stone
Windows (Arcadia): Elevation Window & Door
Faux plants: Botanical Elegance
https://www.drewettworks.com/now-and-zen/
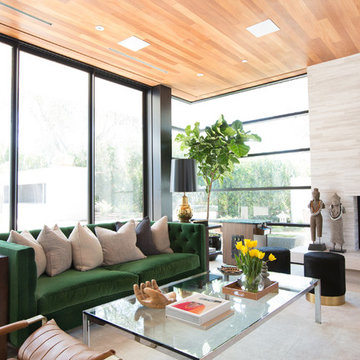
Interior Design by Blackband Design
Photography by Tessa Neustadt
Foto de sala de estar con barra de bar cerrada contemporánea de tamaño medio con paredes blancas, suelo de piedra caliza, chimenea de esquina, marco de chimenea de baldosas y/o azulejos, televisor colgado en la pared y alfombra
Foto de sala de estar con barra de bar cerrada contemporánea de tamaño medio con paredes blancas, suelo de piedra caliza, chimenea de esquina, marco de chimenea de baldosas y/o azulejos, televisor colgado en la pared y alfombra

Foto de sala de juegos en casa cerrada rural extra grande con televisor colgado en la pared, paredes beige, suelo de piedra caliza, todas las chimeneas, marco de chimenea de piedra y suelo blanco
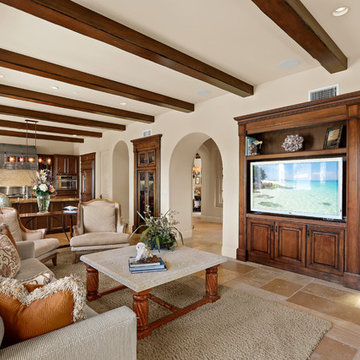
Incorporating the flat screen television, this entertainment unit allows for display of treasures as well as storage. The adjacent humidor keeps cigars fresh. The open plan dictates that the palette and theme carry through to the kitchen. Photo by Chris Snitko
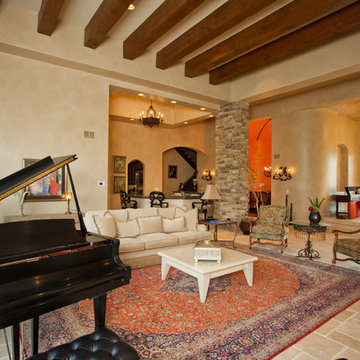
Imagen de sala de estar abierta mediterránea grande sin televisor con paredes beige, suelo de piedra caliza, todas las chimeneas y marco de chimenea de piedra

Contractor: Gary Howe Construction Photography: Roger Turk
Diseño de sala de estar actual con suelo de corcho
Diseño de sala de estar actual con suelo de corcho

Ejemplo de sala de estar con biblioteca abierta vintage de tamaño medio sin televisor con paredes blancas, suelo de corcho, todas las chimeneas, marco de chimenea de ladrillo, suelo marrón y machihembrado

Ejemplo de sala de estar con biblioteca cerrada mediterránea de tamaño medio con suelo de piedra caliza, suelo beige, paredes beige y alfombra

NW Architectural Photography
Modelo de sala de estar con biblioteca abierta de estilo americano de tamaño medio sin televisor con suelo de corcho, todas las chimeneas, paredes púrpuras, marco de chimenea de ladrillo y suelo marrón
Modelo de sala de estar con biblioteca abierta de estilo americano de tamaño medio sin televisor con suelo de corcho, todas las chimeneas, paredes púrpuras, marco de chimenea de ladrillo y suelo marrón
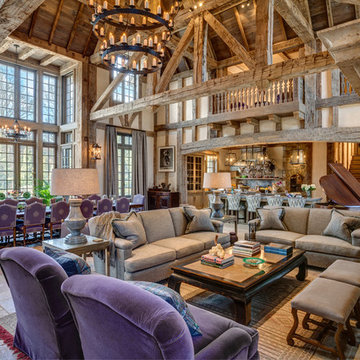
HOBI Award 2013 - Winner - Custom Home of the Year
HOBI Award 2013 - Winner - Project of the Year
HOBI Award 2013 - Winner - Best Custom Home 6,000-7,000 SF
HOBI Award 2013 - Winner - Best Remodeled Home $2 Million - $3 Million
Brick Industry Associates 2013 Brick in Architecture Awards 2013 - Best in Class - Residential- Single Family
AIA Connecticut 2014 Alice Washburn Awards 2014 - Honorable Mention - New Construction
athome alist Award 2014 - Finalist - Residential Architecture
Charles Hilton Architects
Woodruff/Brown Architectural Photography

This House was a true Pleasure to convert from what was a 1970's nightmare to a present day wonder of nothing but high end luxuries and amenities abound!
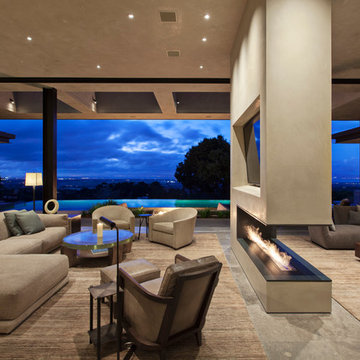
Interior Designer Jacques Saint Dizier
Landscape Architect Dustin Moore of Strata
while with Suzman Cole Design Associates
Frank Paul Perez, Red Lily Studios

Dave Fox Design Build Remodelers
This room addition encompasses many uses for these homeowners. From great room, to sunroom, to parlor, and gathering/entertaining space; it’s everything they were missing, and everything they desired. This multi-functional room leads out to an expansive outdoor living space complete with a full working kitchen, fireplace, and large covered dining space. The vaulted ceiling in this room gives a dramatic feel, while the stained pine keeps the room cozy and inviting. The large windows bring the outside in with natural light and expansive views of the manicured landscaping.
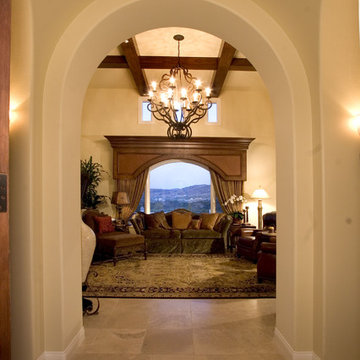
A Spanish sitting room featuring a custom window valance with antique Spanish nail heads and ostrich leather panels.
Diseño de sala de estar cerrada clásica grande con paredes beige, suelo de piedra caliza, suelo beige, todas las chimeneas, marco de chimenea de baldosas y/o azulejos y pared multimedia
Diseño de sala de estar cerrada clásica grande con paredes beige, suelo de piedra caliza, suelo beige, todas las chimeneas, marco de chimenea de baldosas y/o azulejos y pared multimedia
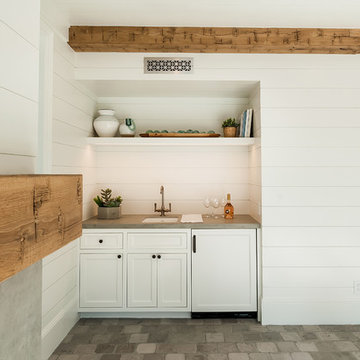
Ejemplo de sala de estar cerrada de estilo de casa de campo con paredes blancas, suelo de piedra caliza, todas las chimeneas, marco de chimenea de hormigón y suelo gris
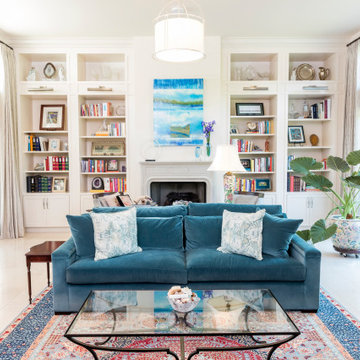
Ejemplo de sala de estar abierta tradicional grande con paredes blancas, suelo de piedra caliza, todas las chimeneas, marco de chimenea de hormigón, televisor colgado en la pared y suelo blanco

Imagen de sala de estar abierta tradicional renovada grande sin televisor con paredes blancas, suelo de piedra caliza y suelo gris

The award-winning architects created a resort-like feel with classic mid-century modern detailing, interior courtyards, Zen gardens, and natural light that comes through clerestories and slivers throughout the structure.
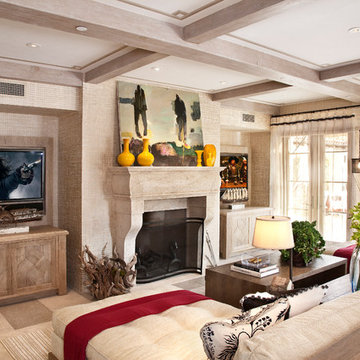
Neolithic Design is the ultimate source for a solid hand-carved limestone firpelace mantels. We stock a huge collection new hand carved and reclaimed fireplaces in California for fast delivery but I are also masters for creating a custom tailored mater piece for your home.
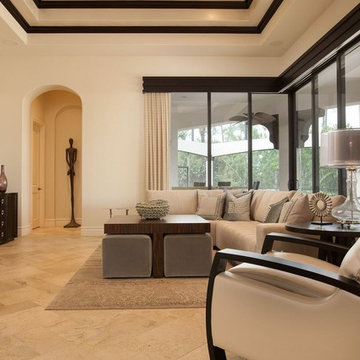
Imagen de sala de estar abierta tradicional renovada grande con paredes beige, suelo de piedra caliza, televisor colgado en la pared y alfombra
974 ideas para salas de estar con suelo de corcho y suelo de piedra caliza
1