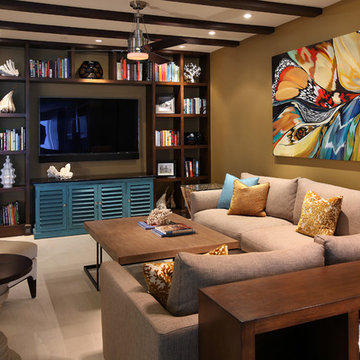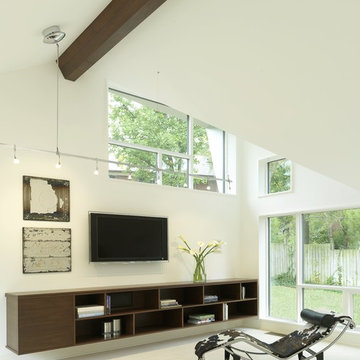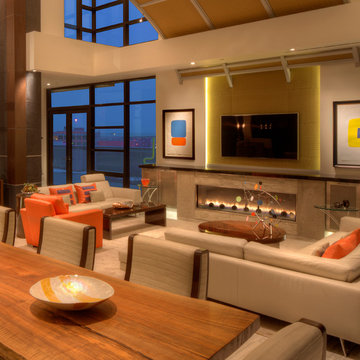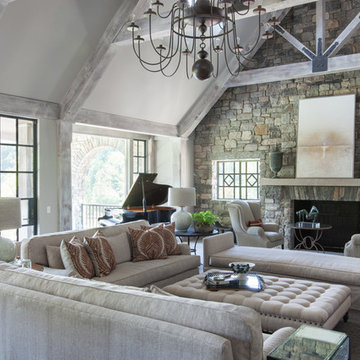Salas de estar
Filtrar por
Presupuesto
Ordenar por:Popular hoy
1 - 20 de 973 fotos
Artículo 1 de 3

The focal point of this beautiful family room is the bookmatched marble fireplace wall. A contemporary linear fireplace and big screen TV provide comfort and entertainment for the family room, while a large sectional sofa and comfortable chaise provide seating for up to nine guests. Lighted LED bookcase cabinets flank the fireplace with ample storage in the deep drawers below. This family room is both functional and beautiful for an active family.

Ejemplo de sala de estar con biblioteca abierta vintage de tamaño medio sin televisor con paredes blancas, suelo de corcho, todas las chimeneas, marco de chimenea de ladrillo, suelo marrón y machihembrado

James Brady
Modelo de sala de estar abierta tradicional renovada de tamaño medio con paredes blancas, chimenea lineal, televisor colgado en la pared, suelo de piedra caliza y marco de chimenea de yeso
Modelo de sala de estar abierta tradicional renovada de tamaño medio con paredes blancas, chimenea lineal, televisor colgado en la pared, suelo de piedra caliza y marco de chimenea de yeso

Carrera countertops with white laminate custom cabinets. Custom stainless steel bar counter supports and baleri italia counter stools. Open plan with kitchen at center, dining room at right, dinette at left, family room in the foreground and living room behind. Kitchen with integrated Viking 48" refrigerator/freezer, is adjacent to double side-by-side ovens and warming drawers.

Jimmy Cohrssen Photography
Ejemplo de sala de estar abierta retro de tamaño medio con paredes blancas, suelo de piedra caliza, televisor colgado en la pared y suelo beige
Ejemplo de sala de estar abierta retro de tamaño medio con paredes blancas, suelo de piedra caliza, televisor colgado en la pared y suelo beige

Builder/Designer/Owner – Masud Sarshar
Photos by – Simon Berlyn, BerlynPhotography
Our main focus in this beautiful beach-front Malibu home was the view. Keeping all interior furnishing at a low profile so that your eye stays focused on the crystal blue Pacific. Adding natural furs and playful colors to the homes neutral palate kept the space warm and cozy. Plants and trees helped complete the space and allowed “life” to flow inside and out. For the exterior furnishings we chose natural teak and neutral colors, but added pops of orange to contrast against the bright blue skyline.
This multipurpose room is a game room, a pool room, a family room, a built in bar, and a in door out door space. Please place to entertain and have a cocktail at the same time.
JL Interiors is a LA-based creative/diverse firm that specializes in residential interiors. JL Interiors empowers homeowners to design their dream home that they can be proud of! The design isn’t just about making things beautiful; it’s also about making things work beautifully. Contact us for a free consultation Hello@JLinteriors.design _ 310.390.6849_ www.JLinteriors.design

We dug down into the basement floor to achieve 9'0" ceiling height. Now the space is perfect for entertaining, whether your tastes run towards a drink at the home bar, watching movies on the drop down screen (concealed in the ceiling), or building a lego creation from the lego pieces stored in the bins that line two walls. Architectural design by Board & Vellum. Photo by John G. Wilbanks.

Marc Boisclair
Architecture Bing Hu
Scott Group rug,
Slater Sculpture,
A. Rudin sofa
Project designed by Susie Hersker’s Scottsdale interior design firm Design Directives. Design Directives is active in Phoenix, Paradise Valley, Cave Creek, Carefree, Sedona, and beyond.
For more about Design Directives, click here: https://susanherskerasid.com/

Contractor: Gary Howe Construction Photography: Roger Turk
Diseño de sala de estar actual con suelo de corcho
Diseño de sala de estar actual con suelo de corcho

Ejemplo de sala de estar abierta actual de tamaño medio sin chimenea con suelo de piedra caliza, pared multimedia y paredes amarillas

Ejemplo de sala de estar con biblioteca cerrada mediterránea de tamaño medio con suelo de piedra caliza, suelo beige, paredes beige y alfombra

Modelo de sala de estar abierta grande con paredes beige, suelo de piedra caliza y suelo beige

Imagen de sala de estar con biblioteca cerrada moderna pequeña sin chimenea con paredes blancas, suelo de corcho, televisor colgado en la pared y suelo marrón

Modern-glam full house design project.
Photography by: Jenny Siegwart
Diseño de sala de estar abierta moderna de tamaño medio con paredes blancas, suelo de piedra caliza, todas las chimeneas, marco de chimenea de piedra, pared multimedia, suelo gris y alfombra
Diseño de sala de estar abierta moderna de tamaño medio con paredes blancas, suelo de piedra caliza, todas las chimeneas, marco de chimenea de piedra, pared multimedia, suelo gris y alfombra

View of renovated Family Room, with custom built walnut storage wall mounted, and limestone tiles.
Alise O'Brien Photography
Foto de sala de estar abierta contemporánea de tamaño medio sin chimenea con paredes blancas, televisor colgado en la pared y suelo de piedra caliza
Foto de sala de estar abierta contemporánea de tamaño medio sin chimenea con paredes blancas, televisor colgado en la pared y suelo de piedra caliza

A peek of what awaits in this comfy sofa! The family room and kitchen are also open to the patio.
Diseño de sala de estar abierta tradicional renovada pequeña con paredes grises, suelo de piedra caliza, televisor colgado en la pared, suelo marrón y bandeja
Diseño de sala de estar abierta tradicional renovada pequeña con paredes grises, suelo de piedra caliza, televisor colgado en la pared, suelo marrón y bandeja

Photo: Mark Heffron
Ejemplo de sala de estar abierta moderna con paredes blancas, suelo de piedra caliza, chimenea lineal, marco de chimenea de piedra y televisor colgado en la pared
Ejemplo de sala de estar abierta moderna con paredes blancas, suelo de piedra caliza, chimenea lineal, marco de chimenea de piedra y televisor colgado en la pared

Ejemplo de sala de estar cerrada de estilo de casa de campo de tamaño medio sin televisor con suelo de piedra caliza, paredes multicolor, suelo beige y vigas vistas

Great Room at lower level with home theater and Acoustic ceiling
Photo by: Jeffrey Edward Tryon
Ejemplo de sala de juegos en casa cerrada moderna grande con paredes blancas, suelo de corcho, pared multimedia y suelo marrón
Ejemplo de sala de juegos en casa cerrada moderna grande con paredes blancas, suelo de corcho, pared multimedia y suelo marrón

Imagen de sala de estar con rincón musical abierta clásica renovada grande sin televisor con paredes beige, todas las chimeneas, marco de chimenea de piedra, suelo de piedra caliza, suelo gris y alfombra
1