974 ideas para salas de estar con suelo de corcho y suelo de piedra caliza
Filtrar por
Presupuesto
Ordenar por:Popular hoy
1 - 20 de 974 fotos
Artículo 1 de 3

Modelo de sala de estar abierta de estilo americano extra grande con paredes beige, suelo de piedra caliza, todas las chimeneas, piedra de revestimiento, suelo beige y vigas vistas
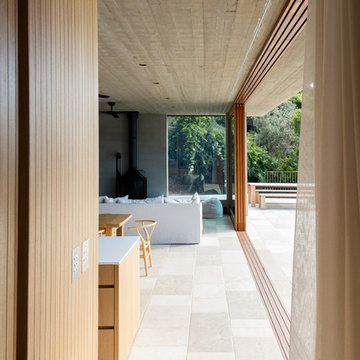
Architect - Polly Harbison. Landscaping - Michael Cooke. Photography - Brett Boardman.
Imagen de sala de estar abierta costera de tamaño medio con paredes grises, suelo de piedra caliza, todas las chimeneas y suelo beige
Imagen de sala de estar abierta costera de tamaño medio con paredes grises, suelo de piedra caliza, todas las chimeneas y suelo beige
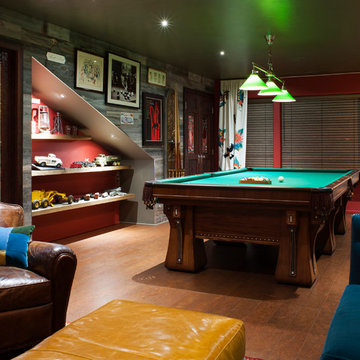
Lower level remodel for a custom Billard room and guest suite. Vintage antiques are used and repurposed to create an vintage industrial man cave.
photos by Ezra Marcos
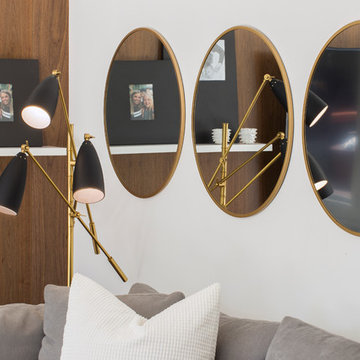
Jimmy Cohrssen Photography
Diseño de sala de estar abierta retro de tamaño medio con paredes blancas, suelo de piedra caliza, televisor colgado en la pared y suelo beige
Diseño de sala de estar abierta retro de tamaño medio con paredes blancas, suelo de piedra caliza, televisor colgado en la pared y suelo beige

Ejemplo de sala de estar con biblioteca cerrada mediterránea de tamaño medio con suelo de piedra caliza, suelo beige, paredes beige y alfombra

Builder/Designer/Owner – Masud Sarshar
Photos by – Simon Berlyn, BerlynPhotography
Our main focus in this beautiful beach-front Malibu home was the view. Keeping all interior furnishing at a low profile so that your eye stays focused on the crystal blue Pacific. Adding natural furs and playful colors to the homes neutral palate kept the space warm and cozy. Plants and trees helped complete the space and allowed “life” to flow inside and out. For the exterior furnishings we chose natural teak and neutral colors, but added pops of orange to contrast against the bright blue skyline.
This multipurpose room is a game room, a pool room, a family room, a built in bar, and a in door out door space. Please place to entertain and have a cocktail at the same time.
JL Interiors is a LA-based creative/diverse firm that specializes in residential interiors. JL Interiors empowers homeowners to design their dream home that they can be proud of! The design isn’t just about making things beautiful; it’s also about making things work beautifully. Contact us for a free consultation Hello@JLinteriors.design _ 310.390.6849_ www.JLinteriors.design

Dave Fox Design Build Remodelers
This room addition encompasses many uses for these homeowners. From great room, to sunroom, to parlor, and gathering/entertaining space; it’s everything they were missing, and everything they desired. This multi-functional room leads out to an expansive outdoor living space complete with a full working kitchen, fireplace, and large covered dining space. The vaulted ceiling in this room gives a dramatic feel, while the stained pine keeps the room cozy and inviting. The large windows bring the outside in with natural light and expansive views of the manicured landscaping.
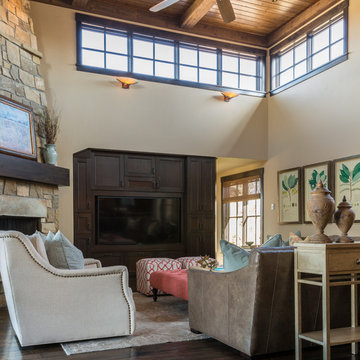
This kitchen/family room area is the most used room in the house and needed an update! We brought in comfortable, family-friendly furnishings using a soft color palette of taupes, blues and coral. Table and chairs in kitchen by Restoration Hardware, Sectional, ottoman, and cubes and swivel chairs by CR Laine, and rug by Loloi.
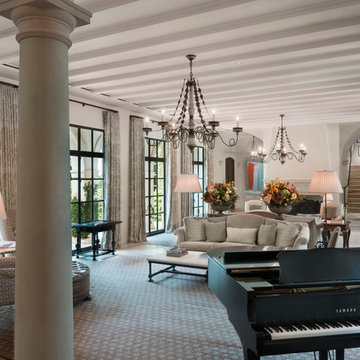
This view of the living room shows the beautiful views to the front yard.
Frank White Photography
Imagen de sala de estar abierta mediterránea extra grande sin televisor con paredes beige, suelo de piedra caliza, todas las chimeneas, marco de chimenea de piedra y suelo beige
Imagen de sala de estar abierta mediterránea extra grande sin televisor con paredes beige, suelo de piedra caliza, todas las chimeneas, marco de chimenea de piedra y suelo beige
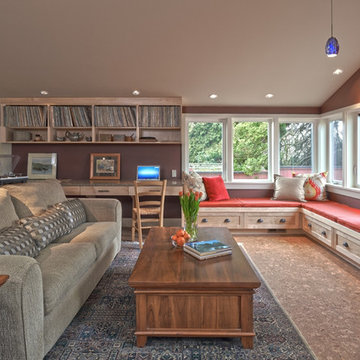
NW Architectural Photography
Ejemplo de sala de estar con biblioteca abierta de estilo americano de tamaño medio sin televisor con suelo de corcho, todas las chimeneas, paredes púrpuras y marco de chimenea de ladrillo
Ejemplo de sala de estar con biblioteca abierta de estilo americano de tamaño medio sin televisor con suelo de corcho, todas las chimeneas, paredes púrpuras y marco de chimenea de ladrillo

The ample use of hard surfaces, such as glass, metal and limestone was softened in this living room with the integration of movement in the stone and the addition of various woods. The art is by Hilario Gutierrez.
Project Details // Straight Edge
Phoenix, Arizona
Architecture: Drewett Works
Builder: Sonora West Development
Interior design: Laura Kehoe
Landscape architecture: Sonoran Landesign
Photographer: Laura Moss
https://www.drewettworks.com/straight-edge/
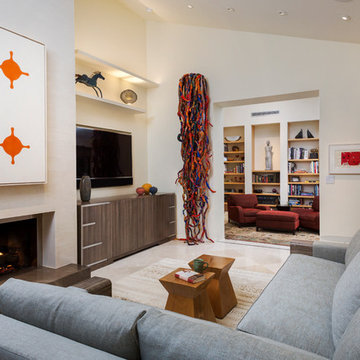
Mark Lipczynski
Foto de sala de estar cerrada actual de tamaño medio con paredes beige, suelo de piedra caliza, todas las chimeneas, marco de chimenea de yeso, televisor colgado en la pared y suelo beige
Foto de sala de estar cerrada actual de tamaño medio con paredes beige, suelo de piedra caliza, todas las chimeneas, marco de chimenea de yeso, televisor colgado en la pared y suelo beige

Great Room at lower level with home theater and Acoustic ceiling
Photo by: Jeffrey Edward Tryon
Ejemplo de sala de juegos en casa cerrada moderna grande con paredes blancas, suelo de corcho, pared multimedia y suelo marrón
Ejemplo de sala de juegos en casa cerrada moderna grande con paredes blancas, suelo de corcho, pared multimedia y suelo marrón

John McManus
Diseño de sala de estar abierta clásica grande con televisor colgado en la pared, paredes beige, suelo de piedra caliza, todas las chimeneas, marco de chimenea de piedra y suelo beige
Diseño de sala de estar abierta clásica grande con televisor colgado en la pared, paredes beige, suelo de piedra caliza, todas las chimeneas, marco de chimenea de piedra y suelo beige

Family Room in a working cattle ranch with handknotted rug as a wall hanging.
This rustic working walnut ranch in the mountains features natural wood beams, real stone fireplaces with wrought iron screen doors, antiques made into furniture pieces, and a tree trunk bed. All wrought iron lighting, hand scraped wood cabinets, exposed trusses and wood ceilings give this ranch house a warm, comfortable feel. The powder room shows a wrap around mosaic wainscot of local wildflowers in marble mosaics, the master bath has natural reed and heron tile, reflecting the outdoors right out the windows of this beautiful craftman type home. The kitchen is designed around a custom hand hammered copper hood, and the family room's large TV is hidden behind a roll up painting. Since this is a working farm, their is a fruit room, a small kitchen especially for cleaning the fruit, with an extra thick piece of eucalyptus for the counter top.
Project Location: Santa Barbara, California. Project designed by Maraya Interior Design. From their beautiful resort town of Ojai, they serve clients in Montecito, Hope Ranch, Malibu, Westlake and Calabasas, across the tri-county areas of Santa Barbara, Ventura and Los Angeles, south to Hidden Hills- north through Solvang and more.
Project Location: Santa Barbara, California. Project designed by Maraya Interior Design. From their beautiful resort town of Ojai, they serve clients in Montecito, Hope Ranch, Malibu, Westlake and Calabasas, across the tri-county areas of Santa Barbara, Ventura and Los Angeles, south to Hidden Hills- north through Solvang and more.
Vance Simms contractor
Peter Malinowski, photo
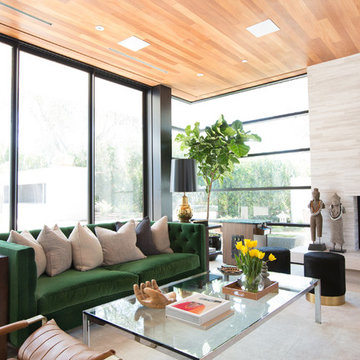
Interior Design by Blackband Design
Photography by Tessa Neustadt
Foto de sala de estar con barra de bar cerrada contemporánea de tamaño medio con paredes blancas, suelo de piedra caliza, chimenea de esquina, marco de chimenea de baldosas y/o azulejos, televisor colgado en la pared y alfombra
Foto de sala de estar con barra de bar cerrada contemporánea de tamaño medio con paredes blancas, suelo de piedra caliza, chimenea de esquina, marco de chimenea de baldosas y/o azulejos, televisor colgado en la pared y alfombra
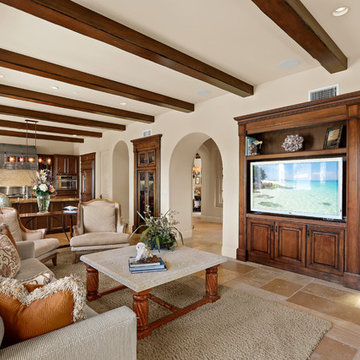
Incorporating the flat screen television, this entertainment unit allows for display of treasures as well as storage. The adjacent humidor keeps cigars fresh. The open plan dictates that the palette and theme carry through to the kitchen. Photo by Chris Snitko
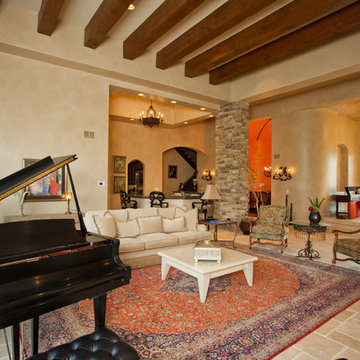
Imagen de sala de estar abierta mediterránea grande sin televisor con paredes beige, suelo de piedra caliza, todas las chimeneas y marco de chimenea de piedra

Contractor: Gary Howe Construction Photography: Roger Turk
Diseño de sala de estar actual con suelo de corcho
Diseño de sala de estar actual con suelo de corcho

NW Architectural Photography
Modelo de sala de estar con biblioteca abierta de estilo americano de tamaño medio sin televisor con suelo de corcho, todas las chimeneas, paredes púrpuras, marco de chimenea de ladrillo y suelo marrón
Modelo de sala de estar con biblioteca abierta de estilo americano de tamaño medio sin televisor con suelo de corcho, todas las chimeneas, paredes púrpuras, marco de chimenea de ladrillo y suelo marrón
974 ideas para salas de estar con suelo de corcho y suelo de piedra caliza
1