1.938 ideas para salas de estar con suelo de contrachapado y suelo de travertino
Filtrar por
Presupuesto
Ordenar por:Popular hoy
41 - 60 de 1938 fotos
Artículo 1 de 3
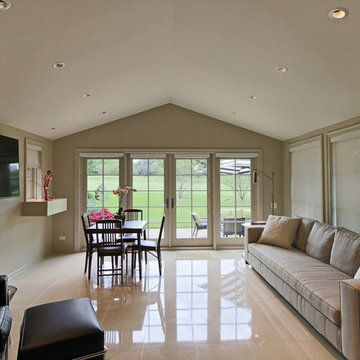
A small Family Room overlooking a golf course was added to the rear of the home, adjacent to the existing Breakfast Room. It was detailed to look as an original element of the home inside and out.
Architecture and photography by Omar Gutiérrez, NCARB
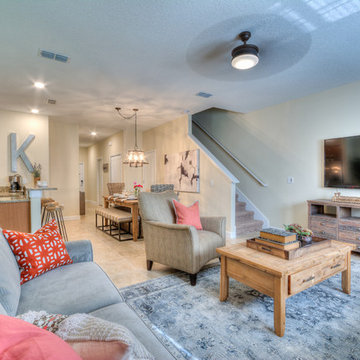
Imagen de sala de estar cerrada clásica de tamaño medio con paredes beige, suelo de travertino, televisor colgado en la pared y suelo beige
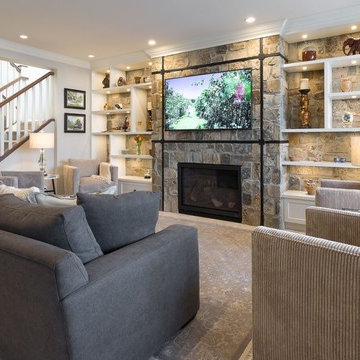
Imagen de sala de estar abierta clásica de tamaño medio con suelo de travertino, todas las chimeneas, marco de chimenea de piedra y televisor colgado en la pared
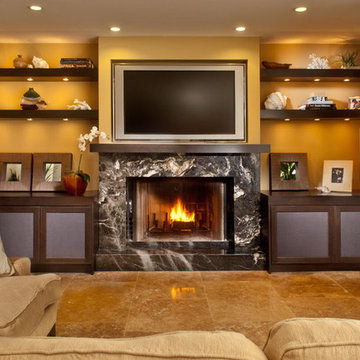
Custom built-in media room area, with floating shelving, mullion glass base cabinets for storage, custom fire-place mantel with picture frame around television.
Photo by: Matt Horton
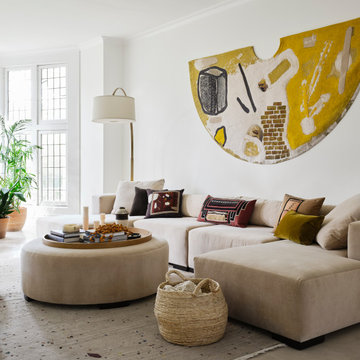
Foto de sala de estar cerrada clásica grande sin chimenea con paredes blancas, suelo de travertino y suelo beige
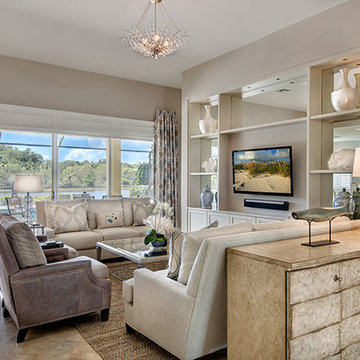
Modelo de sala de estar abierta tradicional renovada con paredes beige, suelo de travertino y pared multimedia

The client's favorite "post small children" color palette of sand, cream and celery sings in the key of "chic" in this cleverly done vaulted room. Dramatic chandelier and patterned rug keep the room feeling cozy, as do the green worsted wool custom draperies with tuxedo pleating.
David Van Scott
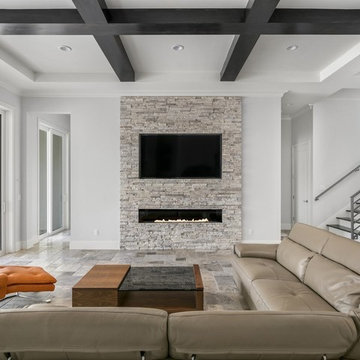
Diseño de sala de estar abierta minimalista grande con suelo de travertino, chimenea lineal, marco de chimenea de piedra, televisor colgado en la pared, suelo gris y paredes grises
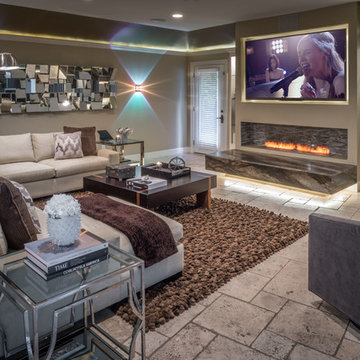
Photo by Chuck Williams
Foto de sala de juegos en casa abierta tradicional renovada grande con paredes beige, suelo de travertino, chimenea lineal, televisor colgado en la pared y marco de chimenea de yeso
Foto de sala de juegos en casa abierta tradicional renovada grande con paredes beige, suelo de travertino, chimenea lineal, televisor colgado en la pared y marco de chimenea de yeso
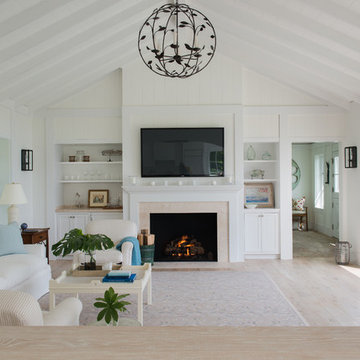
Imagen de sala de estar cerrada campestre grande con paredes blancas, suelo de contrachapado, todas las chimeneas, marco de chimenea de baldosas y/o azulejos, televisor colgado en la pared y suelo beige
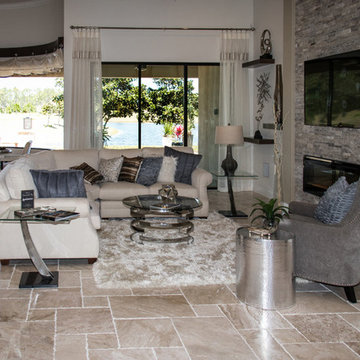
Imagen de sala de estar cerrada contemporánea de tamaño medio con paredes beige, suelo de travertino, chimenea lineal, marco de chimenea de piedra, televisor colgado en la pared y suelo beige
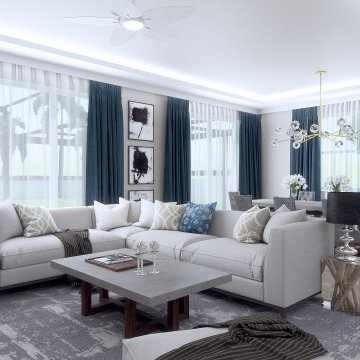
A double-deck house in Tampa, Florida with a garden and swimming pool is currently under construction. The owner's idea was to create a monochrome interior in gray tones. We added turquoise and beige colors to soften it. For the floors we designed wooden parquet in the shade of oak wood. The built in bio fireplace is a symbol of the home sweet home feel. We used many textiles, mainly curtains and carpets, to make the family space more cosy. The dining area is dominated by a beautiful chandelier with crystal balls from the US store Restoration Hardware and to it wall lamps next to fireplace in the same set. The center of the living area creates comfortable sofa, elegantly complemented by the design side glass tables with recessed wooden branche, also from Restoration Hardware There is also a built-in library with backlight, which fills the unused space next to door. The whole house is lit by lots of led strips in the ceiling. I believe we have created beautiful, luxurious and elegant living for the young family :-)
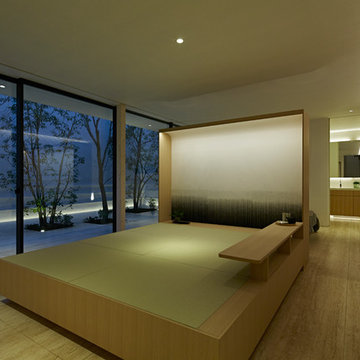
庭を囲っている壁は「自然の風景」を創りだすことを意図しています。
樹木が自然と溶け込む壁の模様は、同じく久住氏に描いて頂いています。
風や波といった自然の息吹を感じていただけるのではないでしょうか。
こちらの壁は外側の真っ白な壁とは異なり、ベージュ色の砂を混ぜ込むことにより落ち着いたインテリア空間となるようコントロールしています。
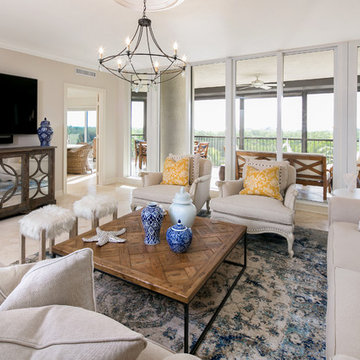
Tim Gibbons
Modelo de sala de estar abierta marinera grande con paredes beige, suelo de travertino y televisor colgado en la pared
Modelo de sala de estar abierta marinera grande con paredes beige, suelo de travertino y televisor colgado en la pared

The Sater Design Collection's luxury, Mediterranean home plan "Gabriella" (Plan #6961). saterdesign.com
Diseño de sala de estar abierta mediterránea grande sin chimenea con paredes amarillas, suelo de travertino y pared multimedia
Diseño de sala de estar abierta mediterránea grande sin chimenea con paredes amarillas, suelo de travertino y pared multimedia
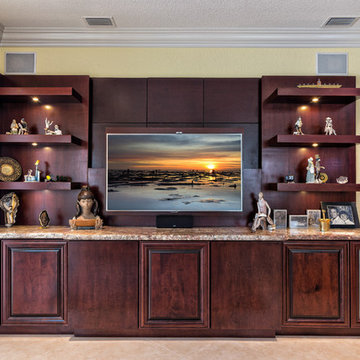
Ron Rosenzweig
Ejemplo de sala de estar abierta clásica renovada grande con pared multimedia, paredes amarillas y suelo de travertino
Ejemplo de sala de estar abierta clásica renovada grande con pared multimedia, paredes amarillas y suelo de travertino
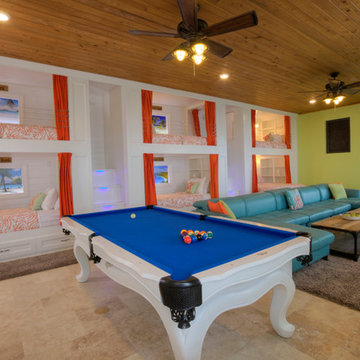
This family room at Deja View Villa, a Caribbean Vacation Rental in St. John USVI is a fantastic multi purpose room! Seven can sleep in this luxurious bunk room that doubles as a family room and media room. It features five Twin XL bunks and one King bunk on the right side. Color is the design theme of this room with the 17' long Italian blue leather sectional sofa, Caribbean blue pool table, orange curtains, Louisiana tongue and groove cypress on the ceiling and lime green walls. Motion sensor blue lights are under each step with two bunk stair cases and led lights illuminate the custom beach pictures in each bunk. At over 700 sq. ft. and 11' ceilings., this massive multi purpose family room supplies plenty of family fun!
www.dejaviewvilla.com
Steve Simonsen Photography
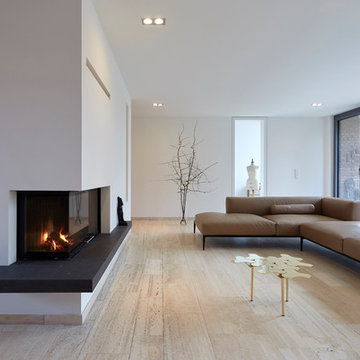
Foto: marcwinkel.de
Diseño de sala de estar abierta actual extra grande sin televisor con paredes blancas, suelo de travertino, chimenea de esquina, marco de chimenea de yeso y suelo beige
Diseño de sala de estar abierta actual extra grande sin televisor con paredes blancas, suelo de travertino, chimenea de esquina, marco de chimenea de yeso y suelo beige
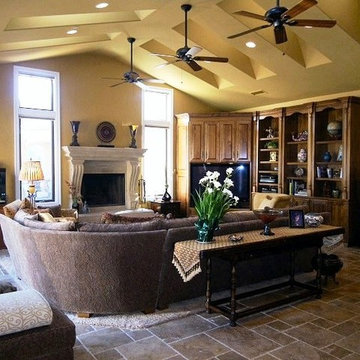
This view of the family great room shows the fireplace and entertainment center. The Versailles stone floor is covered by an area rug under the large sectional and coffee table. A custom wood cabinet holds the television, books, and curios. The high ceiling has both skylights and fans, with recessed lighting.
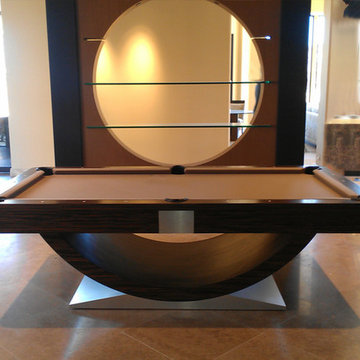
Modelo de sala de juegos en casa abierta actual grande con televisor colgado en la pared, paredes beige y suelo de travertino
1.938 ideas para salas de estar con suelo de contrachapado y suelo de travertino
3