1.158 ideas para salas de estar con suelo de bambú y suelo de pizarra
Filtrar por
Presupuesto
Ordenar por:Popular hoy
1 - 20 de 1158 fotos
Artículo 1 de 3
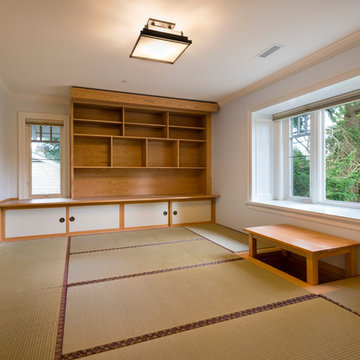
Paul Grdina Photography
Foto de sala de estar de estilo zen grande con paredes grises y suelo de bambú
Foto de sala de estar de estilo zen grande con paredes grises y suelo de bambú

A recently completed John Kraemer & Sons home in Credit River Township, MN.
Photography: Landmark Photography and VHT Studios.
Modelo de sala de estar clásica con suelo multicolor y suelo de pizarra
Modelo de sala de estar clásica con suelo multicolor y suelo de pizarra
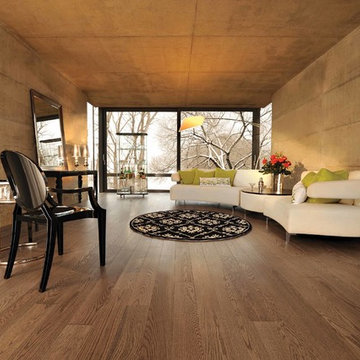
Diseño de sala de estar con barra de bar abierta minimalista de tamaño medio con paredes beige, suelo de bambú y suelo beige

These clients retained MMI to assist with a full renovation of the 1st floor following the Harvey Flood. With 4 feet of water in their home, we worked tirelessly to put the home back in working order. While Harvey served our city lemons, we took the opportunity to make lemonade. The kitchen was expanded to accommodate seating at the island and a butler's pantry. A lovely free-standing tub replaced the former Jacuzzi drop-in and the shower was enlarged to take advantage of the expansive master bathroom. Finally, the fireplace was extended to the two-story ceiling to accommodate the TV over the mantel. While we were able to salvage much of the existing slate flooring, the overall color scheme was updated to reflect current trends and a desire for a fresh look and feel. As with our other Harvey projects, our proudest moments were seeing the family move back in to their beautifully renovated home.

Ric Stovall
Imagen de sala de juegos en casa abierta de estilo americano grande con paredes blancas, suelo de pizarra y suelo multicolor
Imagen de sala de juegos en casa abierta de estilo americano grande con paredes blancas, suelo de pizarra y suelo multicolor

Diseño de sala de estar abierta de estilo de casa de campo grande sin chimenea con paredes rojas, suelo de pizarra, pared multimedia y suelo gris
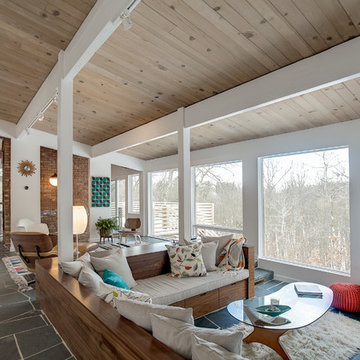
Imagen de sala de estar abierta vintage de tamaño medio sin chimenea con paredes blancas, suelo de pizarra, televisor colgado en la pared y suelo gris
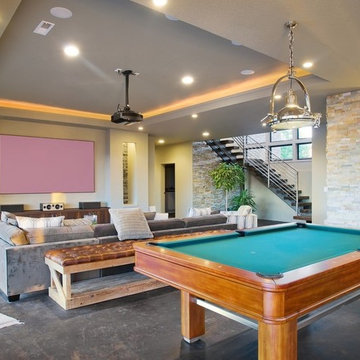
Ejemplo de sala de estar abierta actual grande sin chimenea con paredes beige, suelo de pizarra, televisor colgado en la pared y suelo negro
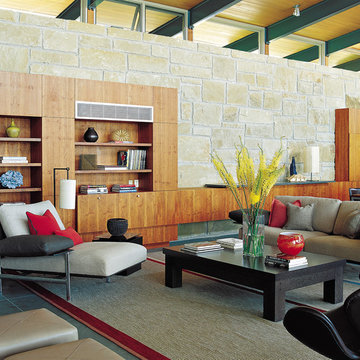
Foto de sala de estar abierta actual grande sin chimenea y televisor con paredes grises, suelo de pizarra y suelo gris

Modelo de sala de estar abierta vintage de tamaño medio con paredes beige, suelo de pizarra, todas las chimeneas, marco de chimenea de piedra y suelo gris
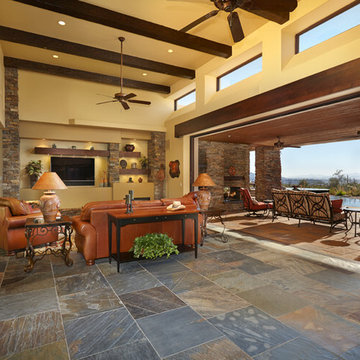
Robin Stancliff
Diseño de sala de estar abierta de estilo americano de tamaño medio con paredes beige, suelo de pizarra, todas las chimeneas y televisor colgado en la pared
Diseño de sala de estar abierta de estilo americano de tamaño medio con paredes beige, suelo de pizarra, todas las chimeneas y televisor colgado en la pared
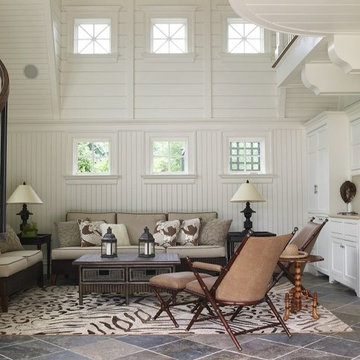
Modelo de sala de estar abierta tradicional grande con paredes blancas y suelo de pizarra

The family room addition to this 1930's stone house
was conceived of as an outdoor room, with floor-to-ceiling
glass doors, large skylights and a fieldstone floor. White
cabinets, cherry and slate countertops harmonize with the
exposed stone walls.
Photo: Jeffrey Totaro

This gallery room design elegantly combines cool color tones with a sleek modern look. The wavy area rug anchors the room with subtle visual textures reminiscent of water. The art in the space makes the room feel much like a museum, while the furniture and accessories will bring in warmth into the room.

Soft Neutrals keep the room consistent with the overhead beams and the tone of the room.
Imagen de sala de estar abierta mediterránea grande con paredes marrones, suelo de pizarra, todas las chimeneas, marco de chimenea de hormigón, televisor colgado en la pared y suelo marrón
Imagen de sala de estar abierta mediterránea grande con paredes marrones, suelo de pizarra, todas las chimeneas, marco de chimenea de hormigón, televisor colgado en la pared y suelo marrón

Warmth, ease and an uplifting sense of unlimited possibility course through the heart of this award-winning sunroom. Artful furniture selections, whose curvilinear lines gracefully juxtapose the strong geometric lines of trusses and beams, reflect a measured study of shapes and materials that intermingle impeccably amidst the neutral color palette brushed with celebrations of coral, master millwork and luxurious appointments with an eye to comfort such as radiant-heated slate flooring and gorgeously reclaimed wood. Combining English, Spanish and fresh modern elements, this sunroom offers captivating views and easy access to the outside dining area, serving both form and function with inspiring gusto. To top it all off, a double-height ceiling with recessed LED lighting, which seems at times to be the only thing tethering this airy expression of beauty and elegance from lifting directly into the sky. Peter Rymwid

A cozy and family friendly gathering spot. Lots of mixed textures and materials. Well loved and curated treasures. Photography by W H Earle Photography.

Custom TV Installation and wall unit
Imagen de sala de estar abierta actual de tamaño medio sin chimenea con paredes grises, suelo de pizarra, pared multimedia y suelo gris
Imagen de sala de estar abierta actual de tamaño medio sin chimenea con paredes grises, suelo de pizarra, pared multimedia y suelo gris
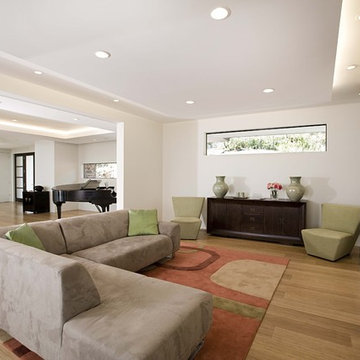
Modelo de sala de estar abierta contemporánea con paredes blancas, suelo de bambú, todas las chimeneas y alfombra

View of the new family room and kitchen from the garden. A series of new sliding glass doors open the rooms up to the garden, and help to blur the boundaries between the two.
Design Team: Tracy Stone, Donatella Cusma', Sherry Cefali
Engineer: Dave Cefali
Photo: Lawrence Anderson
1.158 ideas para salas de estar con suelo de bambú y suelo de pizarra
1