2.131 ideas para salas de estar con suelo de baldosas de porcelana y televisor colgado en la pared
Filtrar por
Presupuesto
Ordenar por:Popular hoy
81 - 100 de 2131 fotos
Artículo 1 de 3
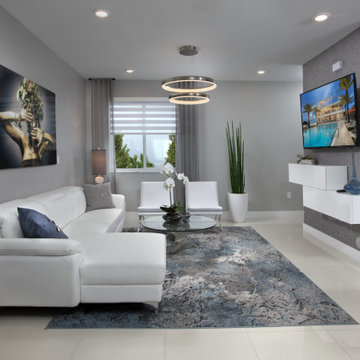
This modern family room features a modern white leather recliner sectional with stainless steel legs. The center coffee table features an sculptural base in polished stainless steel with a round glass top. Two comfortable white leather lounge chairs with stainless steel. The wall features a wallpaper reminiscent of cork with silver accents creating the backdrop for wall mount TV. Below, two white lacquer wall mount cabinets provide storage below the wall mount TV. Freestanding bookshelf in bark wood and stainless steel. On the opposite wall, a modern photography printed in Plexiglas art above the comfortable white leather sectional sofa. A modern abstract area rug, a snake grass in white planter and a modern table lamp are some of the accessories that add the finishing touches to this modern family room. All furniture, furnishings and accessories were provided by MH2G Furniture. Interior Design by Julissa De los Santos, ASID.
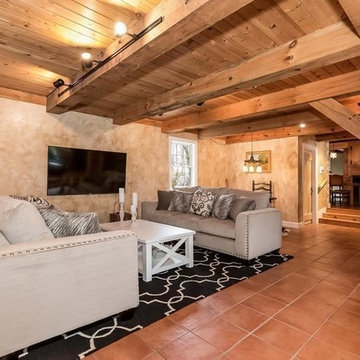
Diseño de sala de estar abierta de estilo de casa de campo grande sin chimenea con paredes beige, suelo de baldosas de porcelana, televisor colgado en la pared y suelo naranja
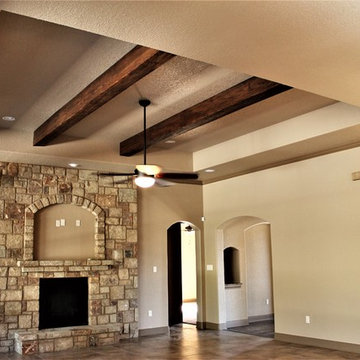
Garden Ridge, Texas Custom Home by RJS Custom Homes LLC
Ejemplo de sala de estar abierta clásica grande con paredes beige, suelo de baldosas de porcelana, todas las chimeneas, marco de chimenea de piedra, televisor colgado en la pared y suelo marrón
Ejemplo de sala de estar abierta clásica grande con paredes beige, suelo de baldosas de porcelana, todas las chimeneas, marco de chimenea de piedra, televisor colgado en la pared y suelo marrón
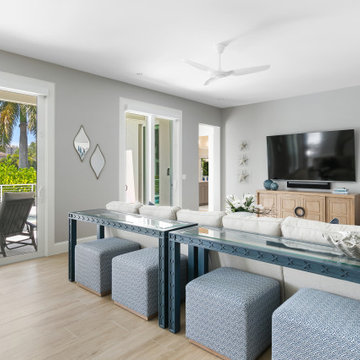
Foto de sala de estar abierta marinera de tamaño medio con paredes grises, suelo de baldosas de porcelana, televisor colgado en la pared y suelo marrón
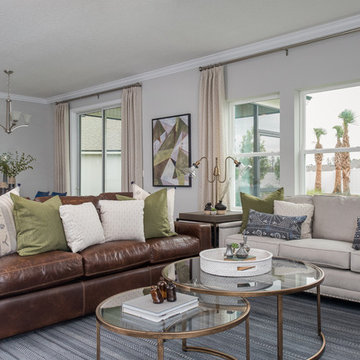
Modelo de sala de estar cerrada tradicional renovada grande con paredes azules, suelo de baldosas de porcelana, televisor colgado en la pared y suelo gris
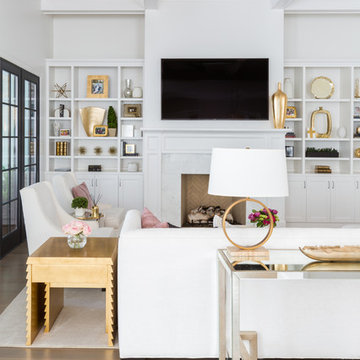
Ejemplo de sala de estar abierta clásica renovada grande con paredes blancas, suelo de baldosas de porcelana, todas las chimeneas, marco de chimenea de baldosas y/o azulejos y televisor colgado en la pared

Velvets, leather, and fur just made sense with this sexy sectional and set of swivel chairs.
Ejemplo de sala de estar abierta tradicional renovada de tamaño medio con paredes grises, suelo de baldosas de porcelana, todas las chimeneas, marco de chimenea de baldosas y/o azulejos, televisor colgado en la pared, suelo gris y papel pintado
Ejemplo de sala de estar abierta tradicional renovada de tamaño medio con paredes grises, suelo de baldosas de porcelana, todas las chimeneas, marco de chimenea de baldosas y/o azulejos, televisor colgado en la pared, suelo gris y papel pintado
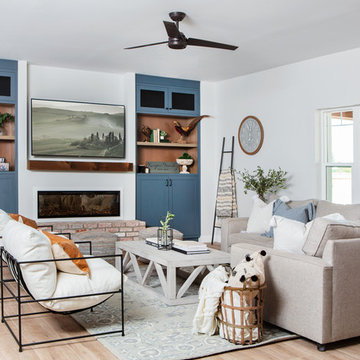
Completely remodeled farmhouse to update finishes & floor plan. Space plan, lighting schematics, finishes, furniture selection, cabinetry design and styling were done by K Design
Photography: Isaac Bailey Photography

This neutral toned family room is part of an open great room that includes a large kitchen & a breakfast/dining area. The space is done in a Transitional style that puts a Contemporary twist on the Traditional rustic French Normandy Tudor. The family room has a fireplace with stone surround and a wall mounted TV over top. Two large beige couches face each other on a brown, white & beige geometric rug. The exposed dark wood ceiling beams match the hardwood flooring and the walls are light gray with white French windows.
Architect: T.J. Costello - Hierarchy Architecture + Design, PLLC
Photographer: Russell Pratt
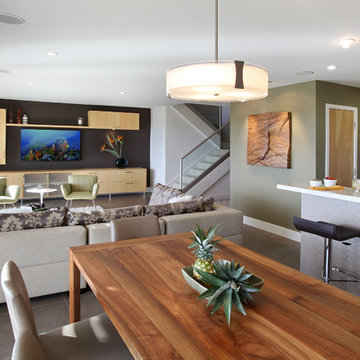
Photos by Aidin Mariscal
Ejemplo de sala de estar abierta minimalista pequeña sin chimenea con suelo de baldosas de porcelana, televisor colgado en la pared, paredes multicolor y suelo gris
Ejemplo de sala de estar abierta minimalista pequeña sin chimenea con suelo de baldosas de porcelana, televisor colgado en la pared, paredes multicolor y suelo gris
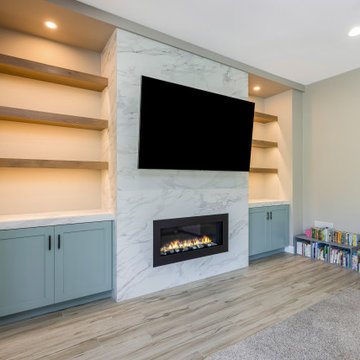
After finishing Devon & Marci’s home office, they wanted us to come back and take their standard fireplace and elevate it to the rest of their home.
After determining what they wanted a clean and modern style we got to work and created the ultimate sleek and modern feature wall.
Because their existing fireplace was in great shape and fit in the design, we designed a new façade and surrounded it in a large format tile. This tile is 24X48 laid in a horizontal stacked pattern.
The porcelain tile chosen is called Tru Marmi Extra Matte.
With the addition of a child, they needed more storage, so they asked us to install new custom cabinets on either sides of the fireplace and install quartz countertops that match their kitchen island called Calacatta Divine.
To finish the project, they needed more decorative shelving. We installed 3 natural stained shelves on each side.
And added lighting above each area to spotlight those family memories they have and will continue to create over the next years.
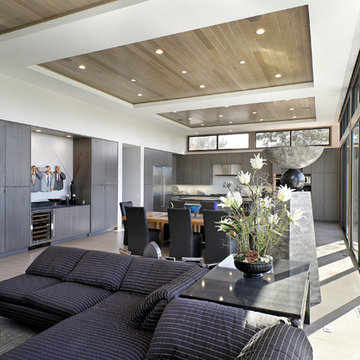
As a builder of custom homes primarily on the Northshore of Chicago, Raugstad has been building custom homes, and homes on speculation for three generations. Our commitment is always to the client. From commencement of the project all the way through to completion and the finishing touches, we are right there with you – one hundred percent. As your go-to Northshore Chicago custom home builder, we are proud to put our name on every completed Raugstad home.
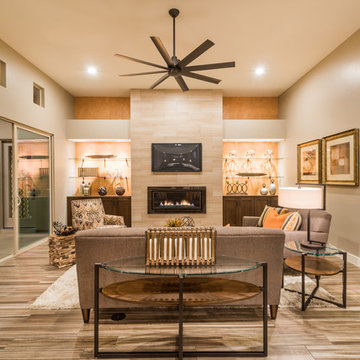
This is our current model for our community, Riverside Cliffs. This community is located along the tranquil Virgin River. This unique home gets better and better as you pass through the private front patio and into a gorgeous circular entry. The study conveniently located off the entry can also be used as a fourth bedroom. You will enjoy the bathroom accessible to both the study and another bedroom. A large walk-in closet is located inside the master bathroom. The great room, dining and kitchen area is perfect for family gathering. This home is beautiful inside and out.
Jeremiah Barber
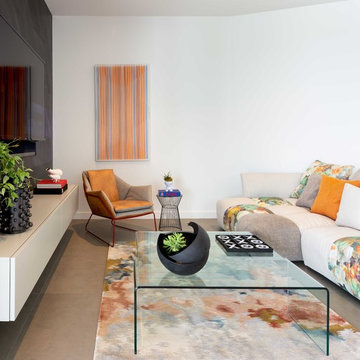
Foto de sala de estar abierta contemporánea sin chimenea con suelo de baldosas de porcelana, televisor colgado en la pared, suelo gris y paredes blancas
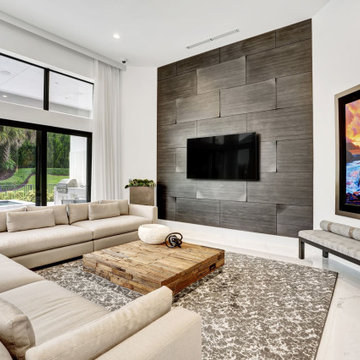
Warm and rich tones, mingle with the clean modern lines of this beautiful family room. The culmination of the modern and natural space, is a modern and inviting room, designed for comfort and entertaining. A mix that is clean and warm, a rare mix indeed!
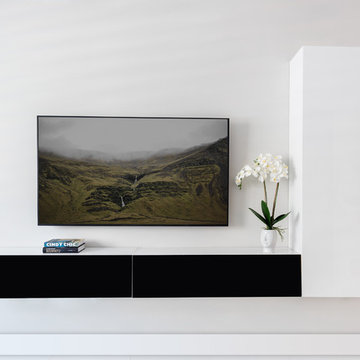
Interior Designer Julissa De los Santos, MH2G. Furniture, furnishings and accessories from Modern Home 2 Go (MH2G). Photography by Francisco Aguila.
Ejemplo de sala de estar abierta moderna de tamaño medio con televisor colgado en la pared, paredes grises, suelo de baldosas de porcelana y suelo blanco
Ejemplo de sala de estar abierta moderna de tamaño medio con televisor colgado en la pared, paredes grises, suelo de baldosas de porcelana y suelo blanco
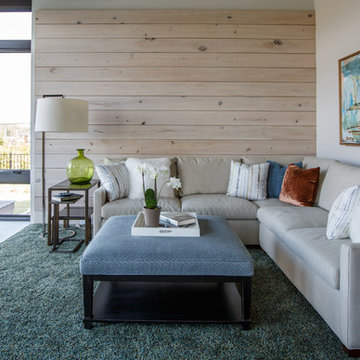
Jessie Preza Photography
Foto de sala de estar abierta actual de tamaño medio con suelo de baldosas de porcelana, televisor colgado en la pared y suelo gris
Foto de sala de estar abierta actual de tamaño medio con suelo de baldosas de porcelana, televisor colgado en la pared y suelo gris
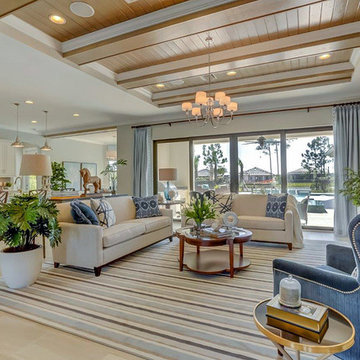
Coastal home in Naples, FL with pops of blue and detailed ceiling designs.
Foto de sala de estar abierta tradicional renovada grande sin chimenea con suelo de baldosas de porcelana y televisor colgado en la pared
Foto de sala de estar abierta tradicional renovada grande sin chimenea con suelo de baldosas de porcelana y televisor colgado en la pared
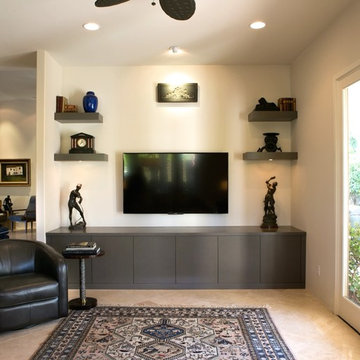
Raychelle Devilla Photography -
When we met these wonderful Palm Springs clients, they were overwhelmed with the task of downsizing their vast collection of fine art, antiques, and sculptures. The problem was it was an amazing collection so the task was not easy. What do we keep? What do we let go? Lockwood Interiors to the rescue! We realized that to really showcase these beautiful pieces, we needed to pick and choose the right ones and ensure they were showcased properly.
Lighting was improved throughout the home. We installed and updated recessed lights and cabinet lighting. Outdated ceiling fans and chandeliers were replaced. The walls were painted with a warm, soft ivory color and the moldings, door and windows also were given a complimentary fresh coat of paint. The overall impact was a clean bright room.
We replaced the outdated oak front doors with modern glass doors. The fireplace received a facelift with new tile, a custom mantle and crushed glass to replace the old fake logs. Custom draperies frame the views. The dining room was brought to life with recycled magazine grass cloth wallpaper on the ceiling, new red leather upholstery on the chairs, and a custom red paint treatment on the new chandelier to tie it all together. (The chandelier was actually powder-coated at an auto paint shop!)
Underutilized hall coat closets were removed and transformed with custom cabinetry to create art niches. We also designed a custom built-in media cabinet with "breathing room" to display more of their treasures. The new furniture was intentionally selected with modern lines to give the rooms layers and texture.
Our clients (and all of their friends) are amazed at the total transformation of this home and with how well it "fits" them. We love the results too. This home now tells a story through their beautiful life-long collections. The design may have a gallery look but the feeling is all comfort and style.
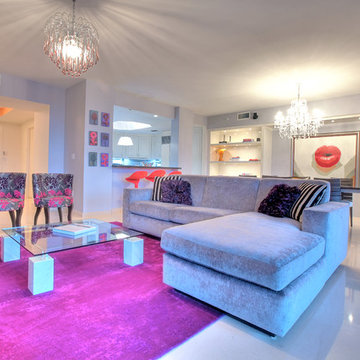
Photographer Jaime Virguez
Imagen de sala de estar abierta contemporánea de tamaño medio con paredes grises, suelo de baldosas de porcelana y televisor colgado en la pared
Imagen de sala de estar abierta contemporánea de tamaño medio con paredes grises, suelo de baldosas de porcelana y televisor colgado en la pared
2.131 ideas para salas de estar con suelo de baldosas de porcelana y televisor colgado en la pared
5