1.520 ideas para salas de estar con suelo de baldosas de cerámica y suelo beige
Filtrar por
Presupuesto
Ordenar por:Popular hoy
1 - 20 de 1520 fotos
Artículo 1 de 3

Foto de sala de juegos en casa abierta contemporánea grande sin chimenea con televisor colgado en la pared, paredes beige, suelo de baldosas de cerámica y suelo beige

Red reading room
Modelo de sala de estar con biblioteca cerrada actual de tamaño medio con paredes rojas, suelo de baldosas de cerámica y suelo beige
Modelo de sala de estar con biblioteca cerrada actual de tamaño medio con paredes rojas, suelo de baldosas de cerámica y suelo beige

Ejemplo de sala de juegos en casa abierta clásica renovada extra grande con paredes blancas, suelo de baldosas de cerámica y suelo beige

This custom media wall is accented with natural stone, real wood cabinetry and box beams, and an electric fireplace
Ejemplo de sala de estar abierta contemporánea grande con paredes marrones, suelo de baldosas de cerámica, chimenea lineal, televisor colgado en la pared y suelo beige
Ejemplo de sala de estar abierta contemporánea grande con paredes marrones, suelo de baldosas de cerámica, chimenea lineal, televisor colgado en la pared y suelo beige

Diseño de sala de estar rural con paredes beige, marco de chimenea de piedra, suelo de baldosas de cerámica y suelo beige
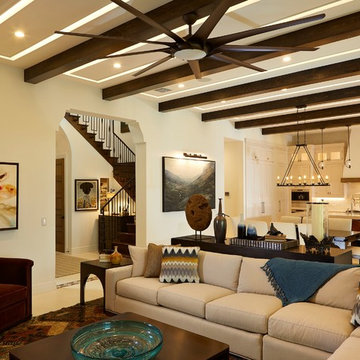
Imagen de sala de estar abierta de estilo americano grande con paredes beige, suelo de baldosas de cerámica y suelo beige

Exposed wood beams and split faced scabbos clad fireplace add character and personality to this gorgeous space.
Builder: Wamhoff Development
Designer: Erika Barczak, Allied ASID - By Design Interiors, Inc.
Photography by: Brad Carr - B-Rad Studios
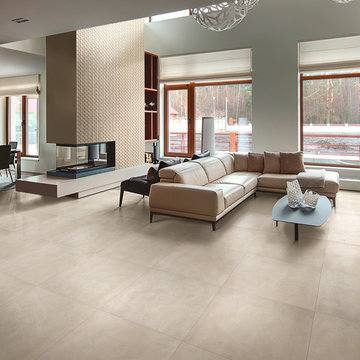
Bodenfliese beige 80x80cm
Ejemplo de sala de estar abierta minimalista grande con paredes blancas, suelo de baldosas de cerámica y suelo beige
Ejemplo de sala de estar abierta minimalista grande con paredes blancas, suelo de baldosas de cerámica y suelo beige
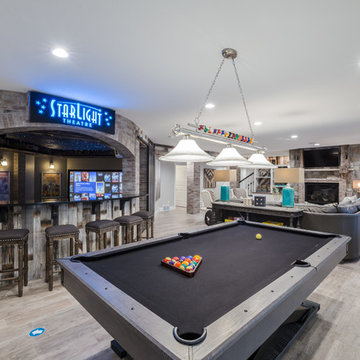
Imagen de sala de estar clásica de tamaño medio con paredes grises, suelo de baldosas de cerámica, todas las chimeneas, marco de chimenea de piedra y suelo beige

Thomas Kuoh Photography
Diseño de sala de estar abierta tradicional renovada grande sin televisor con paredes beige, todas las chimeneas, suelo de baldosas de cerámica, marco de chimenea de yeso y suelo beige
Diseño de sala de estar abierta tradicional renovada grande sin televisor con paredes beige, todas las chimeneas, suelo de baldosas de cerámica, marco de chimenea de yeso y suelo beige
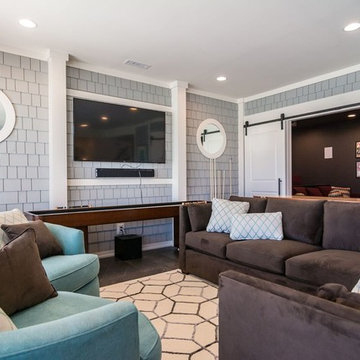
Imagen de sala de juegos en casa abierta clásica renovada extra grande sin chimenea con paredes grises, suelo de baldosas de cerámica, televisor colgado en la pared y suelo beige
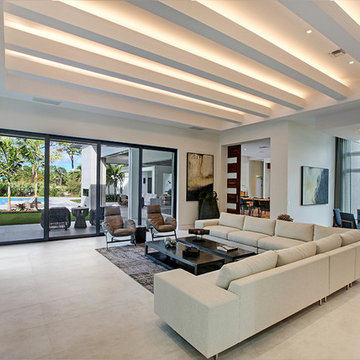
This contemporary home in Jupiter, FL combines clean lines and smooth textures to create a sleek space while incorporate modern accents. The modern detail in the home make the space a sophisticated retreat. With modern floating stairs, bold area rugs, and modern artwork, this home makes a statement.
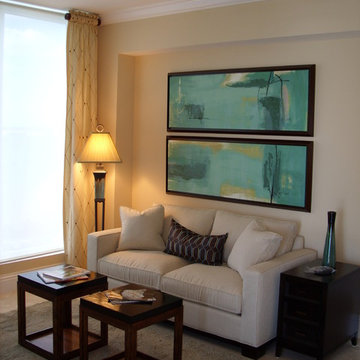
It is often a must to have that extra sleeping area for the occasional guest, this sleep sofa is lightly scaled for the small wall. The narow end table is perfect storage, small easily moveable cocktail tables are important with a sleep sofa. Note the stacked horizontal art elongating the narrow wall.
Note roller blind sun shade, this allows the light to penetrate but diffuse heat while allowing a hint of a view. Great for those hot sun filled times. Cotton side panels add texture and vertical interest to the room

Don't you just feel the relaxation when you look at this fireplace? No country home is complete without the heat of a crackling fire.
Foto de sala de estar abierta rústica grande con paredes blancas, suelo de baldosas de cerámica, estufa de leña, marco de chimenea de piedra, televisor colgado en la pared y suelo beige
Foto de sala de estar abierta rústica grande con paredes blancas, suelo de baldosas de cerámica, estufa de leña, marco de chimenea de piedra, televisor colgado en la pared y suelo beige
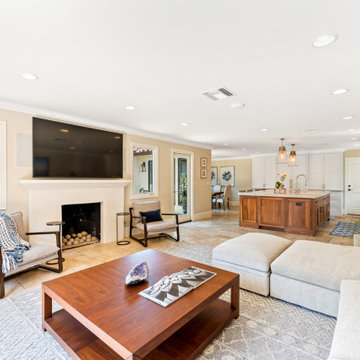
This home had a kitchen that wasn’t meeting the family’s needs, nor did it fit with the coastal Mediterranean theme throughout the rest of the house. The goals for this remodel were to create more storage space and add natural light. The biggest item on the wish list was a larger kitchen island that could fit a family of four. They also wished for the backyard to transform from an unsightly mess that the clients rarely used to a beautiful oasis with function and style.
One design challenge was incorporating the client’s desire for a white kitchen with the warm tones of the travertine flooring. The rich walnut tone in the island cabinetry helped to tie in the tile flooring. This added contrast, warmth, and cohesiveness to the overall design and complemented the transitional coastal theme in the adjacent spaces. Rooms alight with sunshine, sheathed in soft, watery hues are indicative of coastal decorating. A few essential style elements will conjure the coastal look with its casual beach attitude and renewing seaside energy, even if the shoreline is only in your mind's eye.
By adding two new windows, all-white cabinets, and light quartzite countertops, the kitchen is now open and bright. Brass accents on the hood, cabinet hardware and pendant lighting added warmth to the design. Blue accent rugs and chairs complete the vision, complementing the subtle grey ceramic backsplash and coastal blues in the living and dining rooms. Finally, the added sliding doors lead to the best part of the home: the dreamy outdoor oasis!
Every day is a vacation in this Mediterranean-style backyard paradise. The outdoor living space emphasizes the natural beauty of the surrounding area while offering all of the advantages and comfort of indoor amenities.
The swimming pool received a significant makeover that turned this backyard space into one that the whole family will enjoy. JRP changed out the stones and tiles, bringing a new life to it. The overall look of the backyard went from hazardous to harmonious. After finishing the pool, a custom gazebo was built for the perfect spot to relax day or night.
It’s an entertainer’s dream to have a gorgeous pool and an outdoor kitchen. This kitchen includes stainless-steel appliances, a custom beverage fridge, and a wood-burning fireplace. Whether you want to entertain or relax with a good book, this coastal Mediterranean-style outdoor living remodel has you covered.
Photographer: Andrew - OpenHouse VC
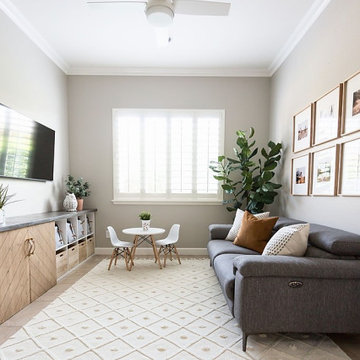
Imagen de sala de estar contemporánea con paredes grises, suelo de baldosas de cerámica, televisor colgado en la pared y suelo beige
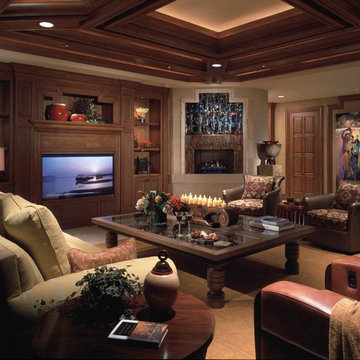
Ejemplo de sala de estar abierta tradicional grande sin chimenea con paredes beige, suelo de baldosas de cerámica, suelo beige y pared multimedia
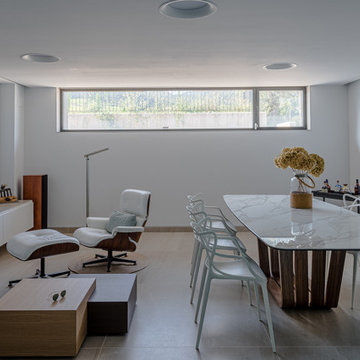
La vivienda está ubicada en el término municipal de Bareyo, en una zona eminentemente rural. El proyecto busca la máxima integración paisajística y medioambiental, debido a su localización y a las características de la arquitectura tradicional de la zona. A ello contribuye la decisión de desarrollar todo el programa en un único volumen rectangular, con su lado estrecho perpendicular a la pendiente del terreno, y de una única planta sobre rasante, la cual queda visualmente semienterrada, y abriendo los espacios a las orientaciones más favorables y protegiéndolos de las más duras.
Además, la materialidad elegida, una base de piedra sólida, los entrepaños cubiertos con paneles de gran formato de piedra negra, y la cubierta a dos aguas, con tejas de pizarra oscura, aportan tonalidades coherentes con el lugar, reflejándose de una manera actualizada.
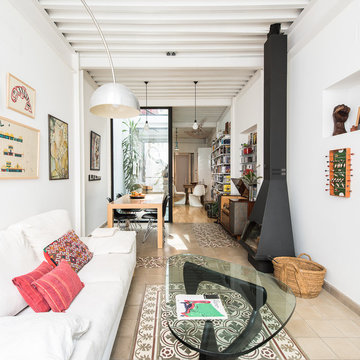
trabajo en colaboración con TandemArquitectura
Modelo de sala de estar abierta bohemia grande con paredes blancas, suelo de baldosas de cerámica, estufa de leña, suelo beige y marco de chimenea de metal
Modelo de sala de estar abierta bohemia grande con paredes blancas, suelo de baldosas de cerámica, estufa de leña, suelo beige y marco de chimenea de metal
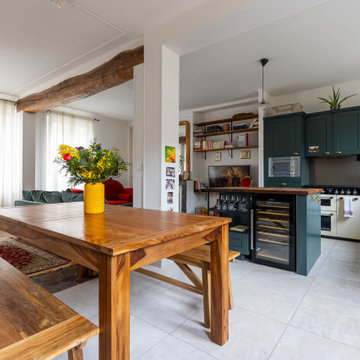
Ejemplo de sala de estar abierta ecléctica de tamaño medio con paredes blancas, suelo de baldosas de cerámica, todas las chimeneas, marco de chimenea de piedra, televisor colgado en la pared, suelo beige y vigas vistas
1.520 ideas para salas de estar con suelo de baldosas de cerámica y suelo beige
1