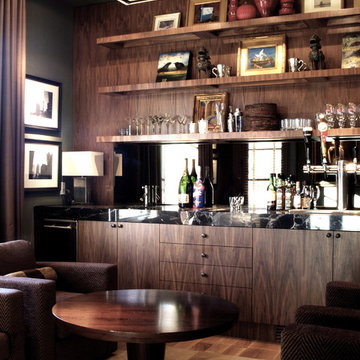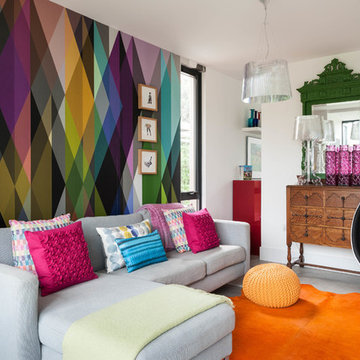45 ideas para salas de estar con paredes multicolor y alfombra
Filtrar por
Presupuesto
Ordenar por:Popular hoy
1 - 20 de 45 fotos
Artículo 1 de 3

Warm and inviting contemporary great room in The Ridges. The large wall panels of walnut accent the automated art that covers the TV when not in use. The floors are beautiful French Oak that have been faux finished and waxed for a very natural look. There are two stunning round custom stainless pendants with custom linen shades. The round cocktail table has a beautiful book matched top in Macassar ebony. A large cable wool shag rug makes a great room divider in this very grand room. The backdrop is a concrete fireplace with two leather reading chairs and ottoman. Timeless sophistication!

I fell in love with these inexpensive curtains on Overstock.com, but they were too short. So I bought an extra set and had a seamstress use it to extend them to the correct length.
Photo © Bethany Nauert
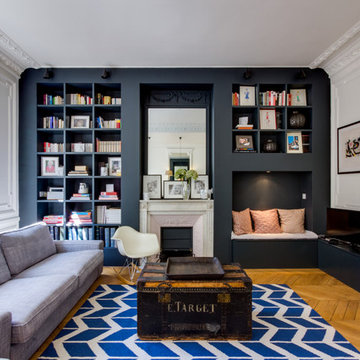
Modelo de sala de estar con biblioteca cerrada actual grande con suelo de madera en tonos medios, todas las chimeneas, televisor independiente, paredes multicolor y alfombra
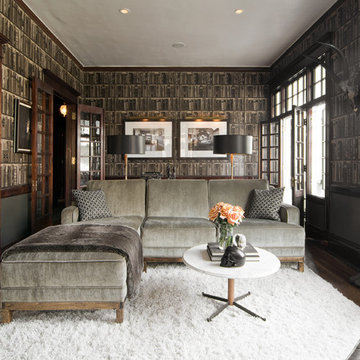
Lucy Call
Ejemplo de sala de estar cerrada actual con paredes multicolor, suelo de madera oscura y alfombra
Ejemplo de sala de estar cerrada actual con paredes multicolor, suelo de madera oscura y alfombra

Photography by Eduard Hueber / archphoto
North and south exposures in this 3000 square foot loft in Tribeca allowed us to line the south facing wall with two guest bedrooms and a 900 sf master suite. The trapezoid shaped plan creates an exaggerated perspective as one looks through the main living space space to the kitchen. The ceilings and columns are stripped to bring the industrial space back to its most elemental state. The blackened steel canopy and blackened steel doors were designed to complement the raw wood and wrought iron columns of the stripped space. Salvaged materials such as reclaimed barn wood for the counters and reclaimed marble slabs in the master bathroom were used to enhance the industrial feel of the space.
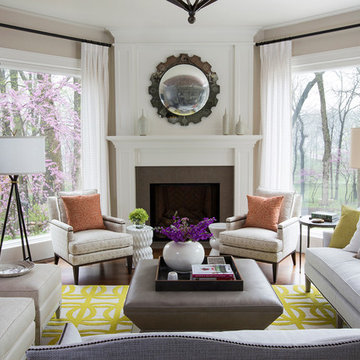
The hearth room is the family's primary space for lounging and television viewing. Large windows, flanking the white-paneled fireplace, provide a view to the lush back yard. They are dressed with custom drapery panels and wrought iron drapery hardware. A comfortable sectional sofa, upholstered in linen, provides plenty of seating.
Heidi Zeiger
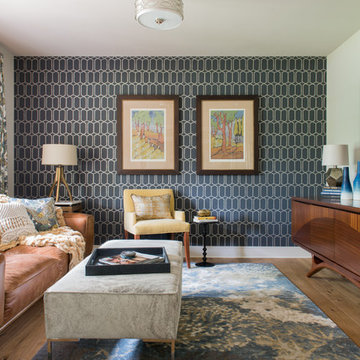
Photography: Michael Hunter
Imagen de sala de estar vintage de tamaño medio con televisor colgado en la pared, suelo de madera en tonos medios, paredes multicolor y alfombra
Imagen de sala de estar vintage de tamaño medio con televisor colgado en la pared, suelo de madera en tonos medios, paredes multicolor y alfombra

© Steven Dewall Photography
Foto de sala de estar con barra de bar cerrada retro de tamaño medio con suelo de madera clara, paredes multicolor y alfombra
Foto de sala de estar con barra de bar cerrada retro de tamaño medio con suelo de madera clara, paredes multicolor y alfombra

Sam Oberter Photography
Foto de sala de estar contemporánea con televisor independiente, paredes multicolor, suelo de madera clara, suelo marrón y alfombra
Foto de sala de estar contemporánea con televisor independiente, paredes multicolor, suelo de madera clara, suelo marrón y alfombra
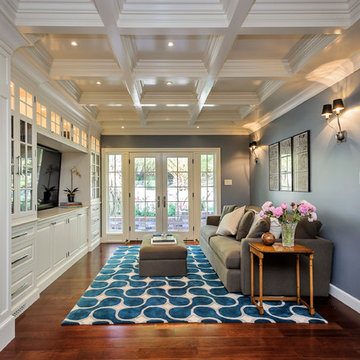
Leslie Ann Interior Design
http://www.leslieanninteriordesign.com/
Dennis Mayer Photography
Mitchell Construction - San Mateo, CA
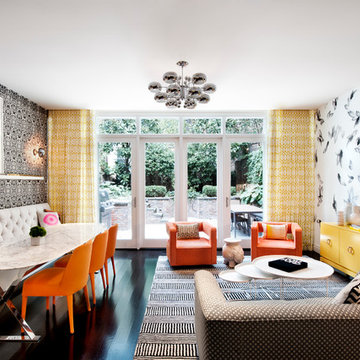
Located in stylish Chelsea, this updated five-floor townhouse incorporates both a bold, modern aesthetic and sophisticated, polished taste. Palettes range from vibrant and playful colors in the family and kids’ spaces to softer, rich tones in the master bedroom and formal dining room. DHD interiors embraced the client’s adventurous taste, incorporating dynamic prints and striking wallpaper into each room, and a stunning floor-to-floor stair runner. Lighting became one of the most crucial elements as well, as ornate vintage fixtures and eye-catching sconces are featured throughout the home.
Photography: Emily Andrews
Architect: Robert Young Architecture
3 Bedrooms / 4,000 Square Feet
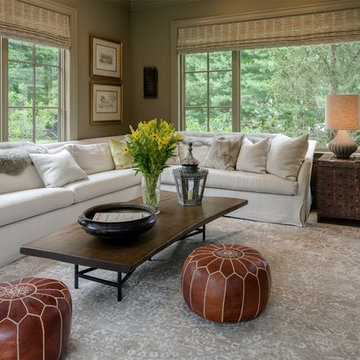
Photography by Michael Biondo
Ejemplo de sala de estar cerrada grande con paredes multicolor, suelo de madera clara y alfombra
Ejemplo de sala de estar cerrada grande con paredes multicolor, suelo de madera clara y alfombra
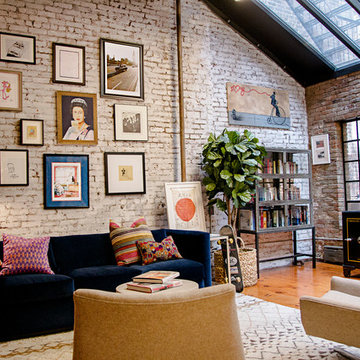
Theo Johnson
The natural light from the skylight makes this office the favorite room of the loft. Sophisticated yet comfortable.
Foto de sala de estar cerrada industrial grande con suelo de madera en tonos medios, suelo marrón, paredes multicolor y alfombra
Foto de sala de estar cerrada industrial grande con suelo de madera en tonos medios, suelo marrón, paredes multicolor y alfombra
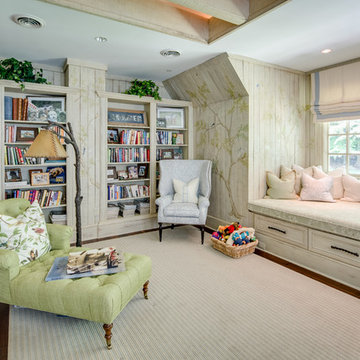
Maryland Photography, Inc.
Imagen de sala de estar con biblioteca abierta romántica grande con suelo de madera en tonos medios, paredes multicolor, suelo marrón y alfombra
Imagen de sala de estar con biblioteca abierta romántica grande con suelo de madera en tonos medios, paredes multicolor, suelo marrón y alfombra

Ejemplo de sala de estar abierta contemporánea de tamaño medio con paredes multicolor, suelo de madera oscura, chimenea lineal, televisor colgado en la pared, marco de chimenea de yeso, suelo marrón y alfombra
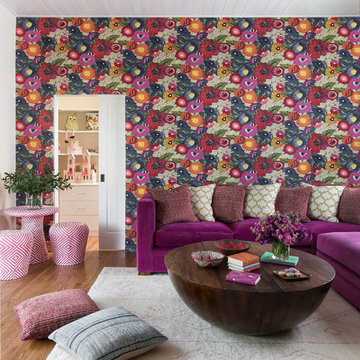
photo credit: Haris Kenjar
Anthropologie wallpaper + sofa + coffee table.
Custom velvet fabric on sofa.
Foto de sala de estar ecléctica con paredes multicolor, suelo de madera en tonos medios y alfombra
Foto de sala de estar ecléctica con paredes multicolor, suelo de madera en tonos medios y alfombra
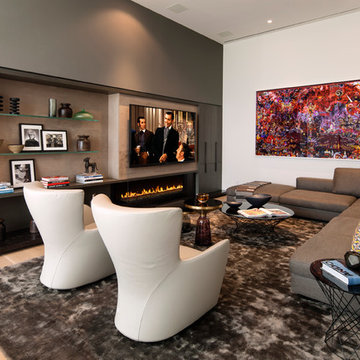
Diseño de sala de estar actual con suelo de madera clara, televisor colgado en la pared, chimenea lineal, paredes multicolor y alfombra
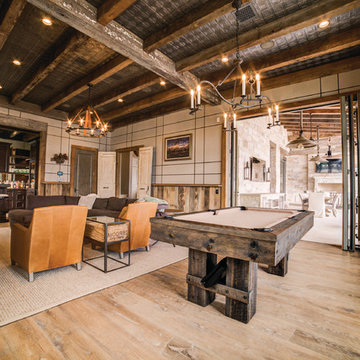
The homeowners didn't like having to use multiple apps to control differnt functions, so all aspects of the home's entertainment sustem are controlled on one system, Depending on the type of party they are throwing--and even who is throwing the shindig--the home is ready to roll with the puches. The "Dinner Party" scene cues up different lighting, music, and HVAC settings based on whether it is a ladies' night of a guys' night, or if the couple is entertaining together, Custom buttons on the keypads around the home let them choose which scene to set, and the LEDs even change colors to let them know which party scene is playing. Brilliant!
45 ideas para salas de estar con paredes multicolor y alfombra
1
