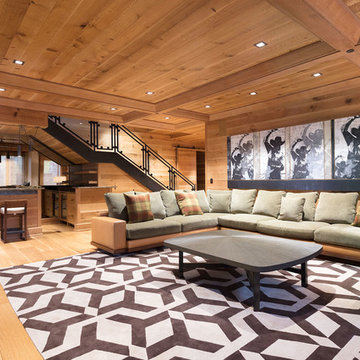1.172 ideas para salas de estar con paredes marrones
Filtrar por
Presupuesto
Ordenar por:Popular hoy
141 - 160 de 1172 fotos
Artículo 1 de 3
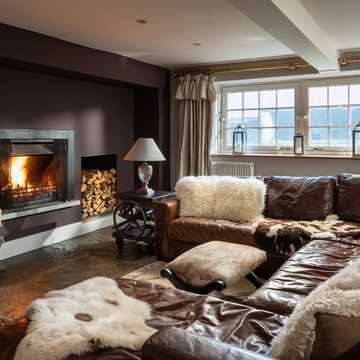
Unique Home Stays
Imagen de sala de estar cerrada campestre grande con paredes marrones, televisor colgado en la pared, suelo gris y todas las chimeneas
Imagen de sala de estar cerrada campestre grande con paredes marrones, televisor colgado en la pared, suelo gris y todas las chimeneas
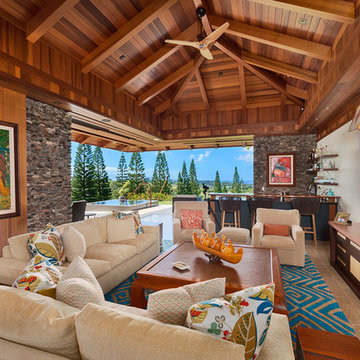
Diseño de sala de estar con barra de bar abierta tropical grande sin chimenea con suelo de piedra caliza, suelo gris, paredes marrones y televisor colgado en la pared
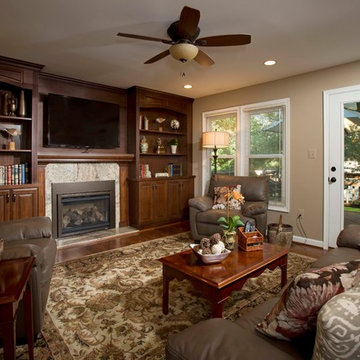
• A busy family wanted to rejuvenate their entire first floor. As their family was growing, their spaces were getting more cramped and finding comfortable, usable space was no easy task. The goal of their remodel was to create a warm and inviting kitchen and family room, great room-like space that worked with the rest of the home’s floor plan.
The focal point of the new kitchen is a large center island around which the family can gather to prepare meals. Exotic granite countertops and furniture quality light-colored cabinets provide a warm, inviting feel. Commercial-grade stainless steel appliances make this gourmet kitchen a great place to prepare large meals.
A wide plank hardwood floor continues from the kitchen to the family room and beyond, tying the spaces together. The focal point of the family room is a beautiful stone fireplace hearth surrounded by built-in bookcases. Stunning craftsmanship created this beautiful wall of cabinetry which houses the home’s entertainment system. French doors lead out to the home’s deck and also let a lot of natural light into the space.
From its beautiful, functional kitchen to its elegant, comfortable family room, this renovation achieved the homeowners’ goals. Now the entire family has a great space to gather and spend quality time.
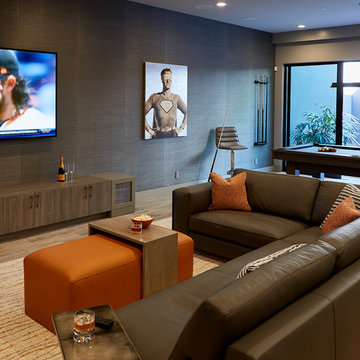
Eric Zepeda
Ejemplo de sala de juegos en casa contemporánea con paredes marrones, suelo de madera en tonos medios, televisor colgado en la pared y suelo marrón
Ejemplo de sala de juegos en casa contemporánea con paredes marrones, suelo de madera en tonos medios, televisor colgado en la pared y suelo marrón
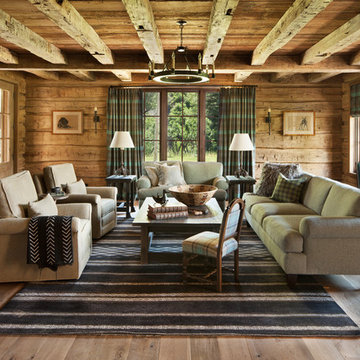
David O. Marlow Photography
Imagen de sala de estar cerrada rústica grande con suelo de madera en tonos medios, televisor colgado en la pared y paredes marrones
Imagen de sala de estar cerrada rústica grande con suelo de madera en tonos medios, televisor colgado en la pared y paredes marrones
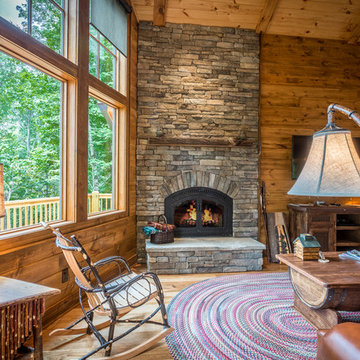
Foto de sala de estar abierta rural de tamaño medio con paredes marrones, suelo de madera en tonos medios, todas las chimeneas, marco de chimenea de piedra, televisor colgado en la pared y suelo marrón
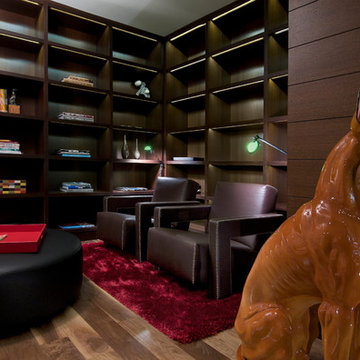
Hopen Place Hollywood Hills modern home library. Photo by William MacCollum.
Modelo de sala de estar con biblioteca abierta y blanca minimalista grande con paredes marrones, suelo de madera en tonos medios, suelo marrón y bandeja
Modelo de sala de estar con biblioteca abierta y blanca minimalista grande con paredes marrones, suelo de madera en tonos medios, suelo marrón y bandeja
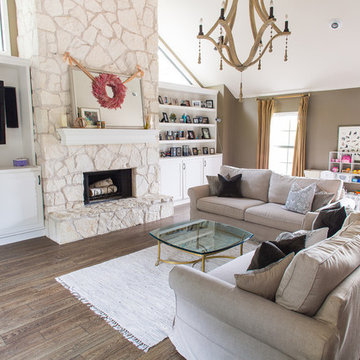
A collection of contemporary interiors showcasing today's top design trends merged with timeless elements. Find inspiration for fresh and stylish hallway and powder room decor, modern dining, and inviting kitchen design.
These designs will help narrow down your style of decor, flooring, lighting, and color palettes. Browse through these projects of ours and find inspiration for your own home!
Project designed by Sara Barney’s Austin interior design studio BANDD DESIGN. They serve the entire Austin area and its surrounding towns, with an emphasis on Round Rock, Lake Travis, West Lake Hills, and Tarrytown.
For more about BANDD DESIGN, click here: https://bandddesign.com/
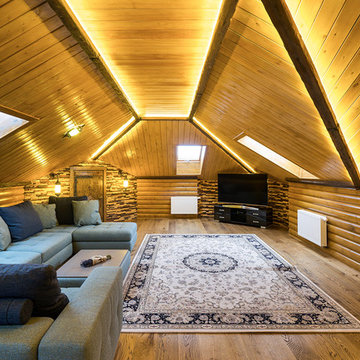
Ejemplo de sala de estar rústica con paredes marrones, suelo de madera en tonos medios, televisor independiente y alfombra
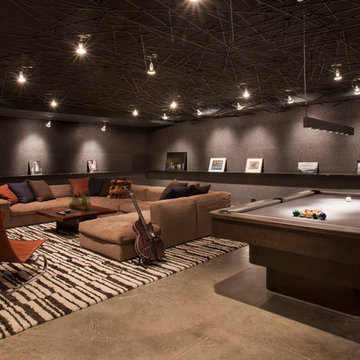
Diseño de sala de juegos en casa abierta contemporánea extra grande sin chimenea y televisor con paredes marrones, suelo marrón y alfombra
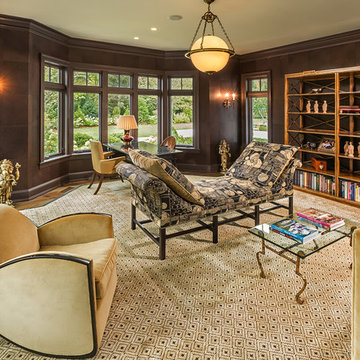
This 10,970 square-foot, single-family home took the place of an obsolete structure in an established, picturesque Milwaukee suburb. The newly constructed house feels both fresh and relevant while being respectful of its surrounding traditional context. It is sited in a way that makes it feel as if it was there very early and the neighborhood developed around it. The home is clad in a custom blend of New York granite sourced from two quarries to get a unique color blend. Large, white cement board trim, standing-seam copper, large groupings of windows, and cut limestone accents are composed to create a home that feels both old and new—and as if it were plucked from a storybook. Marvin products helped tell this story with many available options and configurations that fit the design.
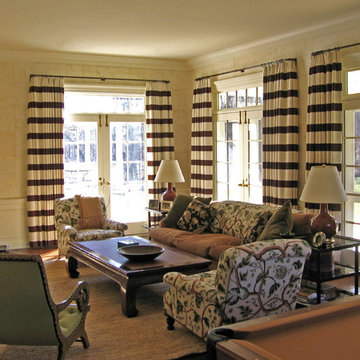
The family room has large French doors to bring in light and open to the stone terrace overlooking the pond. The walls are covered in bark paper and the striped curtains give a youthful feeling to the room.
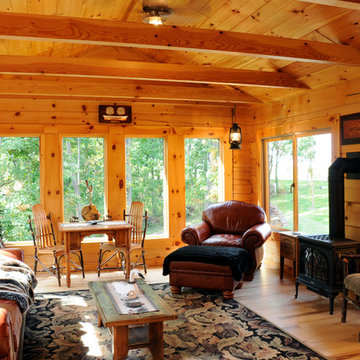
Sunroom
Hal Kearney, Photographer
Imagen de sala de estar con biblioteca cerrada rural de tamaño medio con paredes marrones y suelo de madera clara
Imagen de sala de estar con biblioteca cerrada rural de tamaño medio con paredes marrones y suelo de madera clara
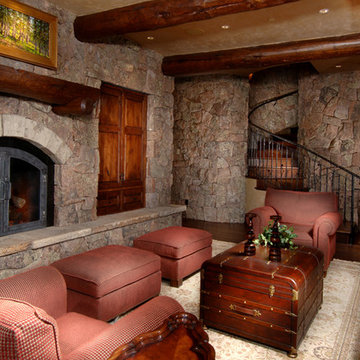
The family room boasts stone veneer walls, large log post and beam accents, stone fireplace and built in tv. The space is open to the adjacent historic bar and billiards area. It also walks out to at grade stone patios, in ground hot tub and the adjacent ski run.
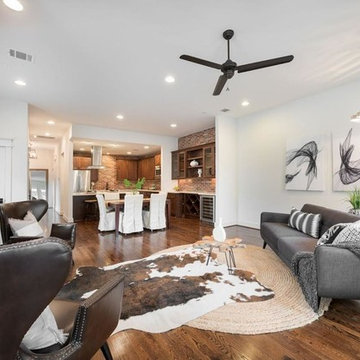
Imagen de sala de estar abierta urbana de tamaño medio con paredes marrones, suelo de madera oscura, todas las chimeneas, marco de chimenea de ladrillo, televisor colgado en la pared y suelo marrón
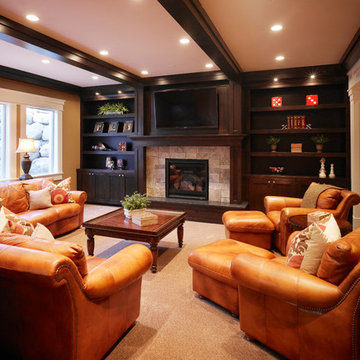
Diseño de sala de estar abierta clásica grande con paredes marrones, moqueta, todas las chimeneas, marco de chimenea de piedra y televisor colgado en la pared
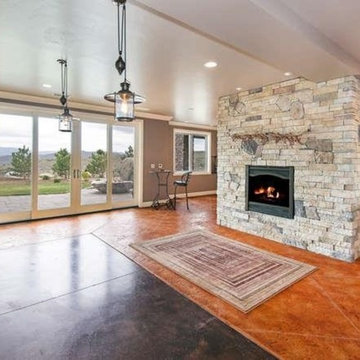
Imagen de sala de juegos en casa abierta rural extra grande con paredes marrones, suelo de cemento, chimenea de doble cara, marco de chimenea de piedra y televisor colgado en la pared
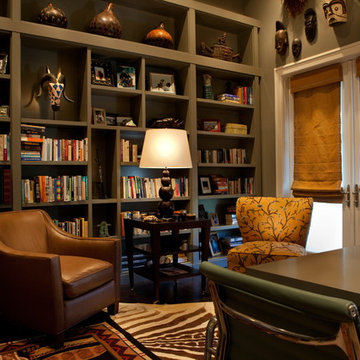
Modelo de sala de estar con biblioteca cerrada tradicional renovada con paredes marrones y suelo de madera oscura
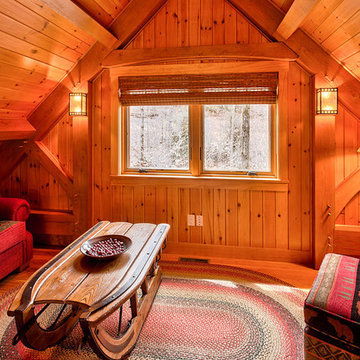
Modelo de sala de juegos en casa cerrada rural de tamaño medio sin chimenea con paredes marrones, suelo de madera clara y suelo marrón
1.172 ideas para salas de estar con paredes marrones
8
