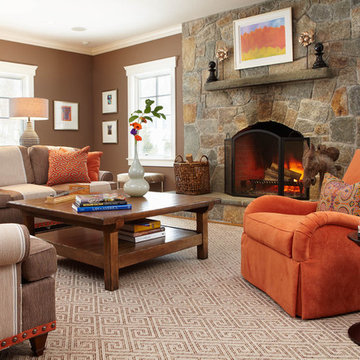1.172 ideas para salas de estar con paredes marrones
Filtrar por
Presupuesto
Ordenar por:Popular hoy
81 - 100 de 1172 fotos
Artículo 1 de 3
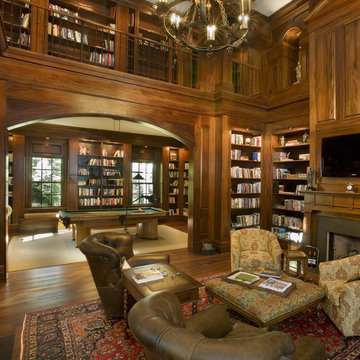
A traditional house that meanders around courtyards built as though it where built in stages over time. Well proportioned and timeless. Presenting its modest humble face this large home is filled with surprises as it demands that you take your time to experiance it.

Kurt Johnson
Modelo de sala de estar con biblioteca clásica grande con paredes marrones, todas las chimeneas, pared multimedia y suelo de madera en tonos medios
Modelo de sala de estar con biblioteca clásica grande con paredes marrones, todas las chimeneas, pared multimedia y suelo de madera en tonos medios
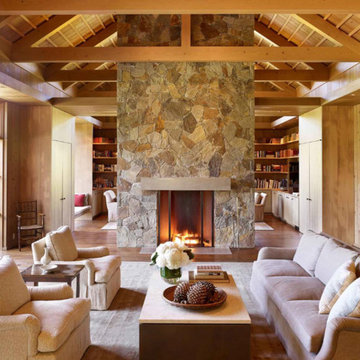
Ejemplo de sala de estar abierta campestre con paredes marrones, suelo de madera en tonos medios, chimenea de doble cara, marco de chimenea de piedra, suelo marrón y alfombra
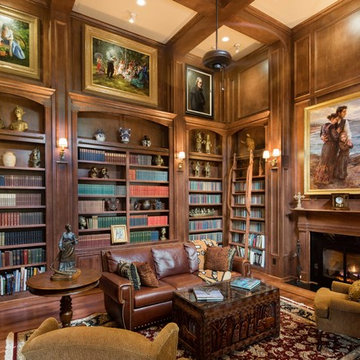
Jerry B. Smith
Modelo de sala de estar con biblioteca cerrada tradicional sin televisor con paredes marrones, suelo de madera oscura, todas las chimeneas y suelo marrón
Modelo de sala de estar con biblioteca cerrada tradicional sin televisor con paredes marrones, suelo de madera oscura, todas las chimeneas y suelo marrón
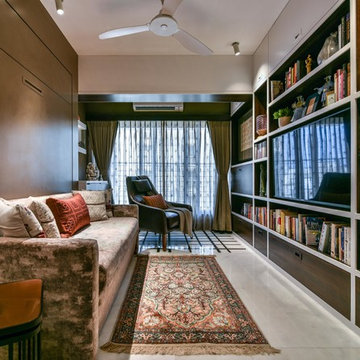
The accent arm armchair on the marble patterned floor makes a perfect reading corner in the room. The large bookshelf is a bespoke design spreading on the entire length of the wall. The opposite wall fits in a fold down hydraulic bed unit attached to a couch making the space utilization more efficient. The warm tones of the bedroom and the powder room makes it a beautiful notch of the house.
Prashant Bhat
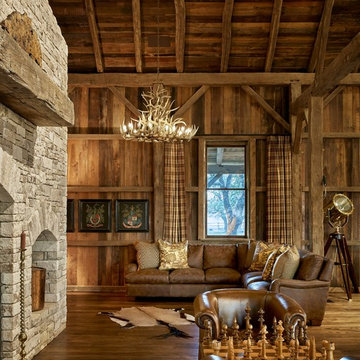
Diseño de sala de estar abierta rural con paredes marrones, suelo de madera en tonos medios, todas las chimeneas, marco de chimenea de piedra y suelo marrón

Imagen de sala de estar rústica de tamaño medio con suelo de madera en tonos medios, paredes marrones, todas las chimeneas, marco de chimenea de piedra, pared multimedia y suelo marrón

The Fieldstone Cottage is the culmination of collaboration between DM+A and our clients. Having a contractor as a client is a blessed thing. Here, some dreams come true. Here ideas and materials that couldn’t be incorporated in the much larger house were brought seamlessly together. The 640 square foot cottage stands only 25 feet from the bigger, more costly “Older Brother”, but stands alone in its own right. When our Clients commissioned DM+A for the project the direction was simple; make the cottage appear to be a companion to the main house, but be more frugal in the space and material used. The solution was to have one large living, working and sleeping area with a small, but elegant bathroom. The design imagery was about collision of materials and the form that emits from that collision. The furnishings and decorative lighting are the work of Caterina Spies-Reese of CSR Design.
Photography by Mariko Reed
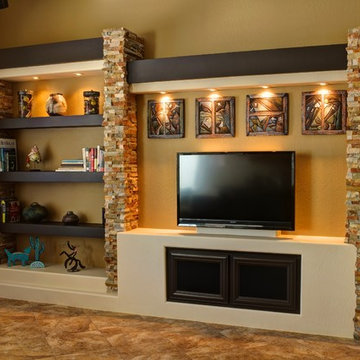
This custom media wall is accented with natural stone and real wood cabinetry. To save on cost, the customer chose to have us imitate the look of box beams by finishing the shelves with a smooth instead of textured finish and painting them the same color as the wood finish.
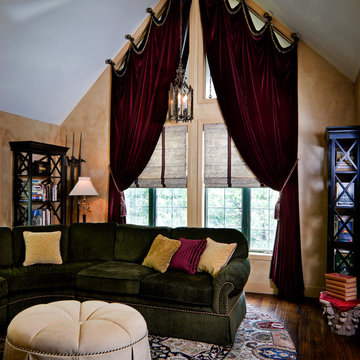
Stunning window treatment covers a double height window with mirrored sections above, Roman shades, and silk tassel tiebacks, beads and ornamentation. A Decorative Crafts lantern hangs from the vaulted ceiling.
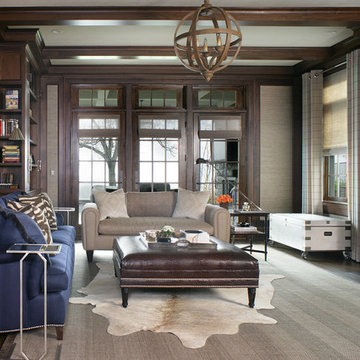
A wonderfully masculine study with leather and wood touches. An enclosed television above the fireplace lets this room transition from football to quiet reading. Photography by Peter Rymwid.
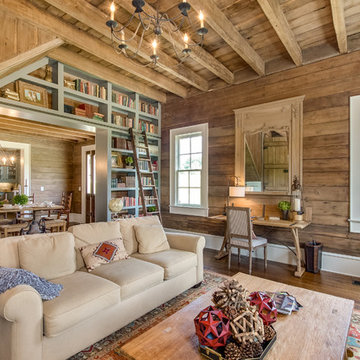
Diseño de sala de estar con biblioteca cerrada de estilo de casa de campo con paredes marrones, suelo de madera en tonos medios y alfombra

This three-story vacation home for a family of ski enthusiasts features 5 bedrooms and a six-bed bunk room, 5 1/2 bathrooms, kitchen, dining room, great room, 2 wet bars, great room, exercise room, basement game room, office, mud room, ski work room, decks, stone patio with sunken hot tub, garage, and elevator.
The home sits into an extremely steep, half-acre lot that shares a property line with a ski resort and allows for ski-in, ski-out access to the mountain’s 61 trails. This unique location and challenging terrain informed the home’s siting, footprint, program, design, interior design, finishes, and custom made furniture.
Credit: Samyn-D'Elia Architects
Project designed by Franconia interior designer Randy Trainor. She also serves the New Hampshire Ski Country, Lake Regions and Coast, including Lincoln, North Conway, and Bartlett.
For more about Randy Trainor, click here: https://crtinteriors.com/
To learn more about this project, click here: https://crtinteriors.com/ski-country-chic/
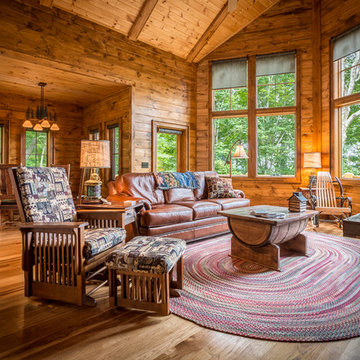
Modelo de sala de estar abierta rural de tamaño medio con paredes marrones, suelo de madera en tonos medios, todas las chimeneas, marco de chimenea de piedra, televisor colgado en la pared y suelo marrón
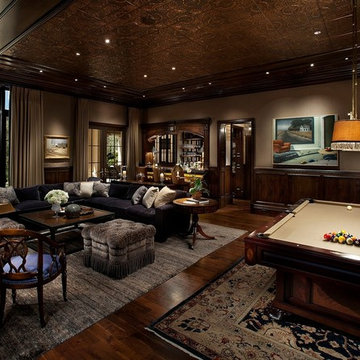
Dino Tonn
Imagen de sala de juegos en casa cerrada tradicional grande sin televisor con paredes marrones y suelo de madera oscura
Imagen de sala de juegos en casa cerrada tradicional grande sin televisor con paredes marrones y suelo de madera oscura
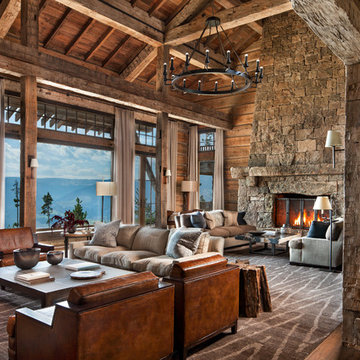
Imagen de sala de estar abierta rústica extra grande con paredes marrones, suelo de madera en tonos medios, todas las chimeneas, marco de chimenea de piedra, suelo marrón y alfombra
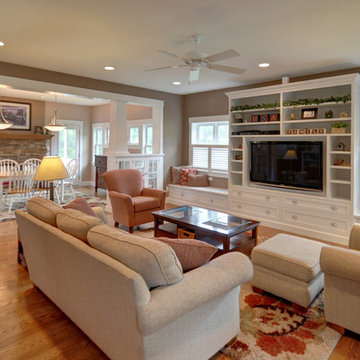
Photography by Jamee Parish Architects, LLC
Designed by Jamee Parish, AIA, NCARB while at RTA Studio
Ejemplo de sala de estar abierta de estilo americano de tamaño medio con paredes marrones, suelo de madera en tonos medios, todas las chimeneas, marco de chimenea de piedra y pared multimedia
Ejemplo de sala de estar abierta de estilo americano de tamaño medio con paredes marrones, suelo de madera en tonos medios, todas las chimeneas, marco de chimenea de piedra y pared multimedia
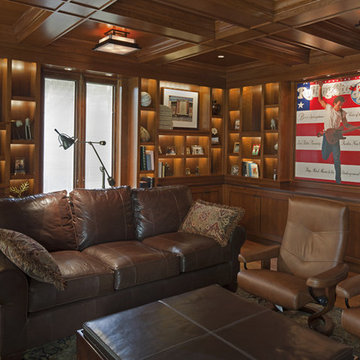
Interior Design by Tina Wojtal
Photo by Anne Gummerson
Diseño de sala de estar tradicional con paredes marrones y suelo de madera oscura
Diseño de sala de estar tradicional con paredes marrones y suelo de madera oscura
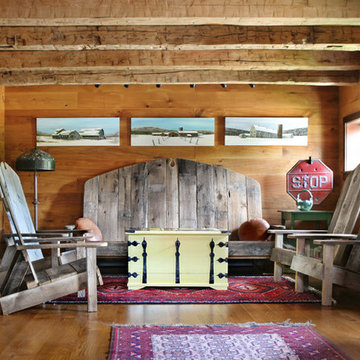
Linda Hall
Diseño de sala de estar cerrada de estilo de casa de campo de tamaño medio con suelo de madera en tonos medios, paredes marrones y alfombra
Diseño de sala de estar cerrada de estilo de casa de campo de tamaño medio con suelo de madera en tonos medios, paredes marrones y alfombra
1.172 ideas para salas de estar con paredes marrones
5
