680 ideas para salas de estar con paredes grises y suelo laminado
Filtrar por
Presupuesto
Ordenar por:Popular hoy
1 - 20 de 680 fotos
Artículo 1 de 3

Reforma integral Sube Interiorismo www.subeinteriorismo.com
Biderbost Photo
Imagen de sala de estar con biblioteca abierta tradicional renovada grande con paredes grises, suelo laminado, chimenea lineal, marco de chimenea de metal, pared multimedia, suelo marrón, casetón y papel pintado
Imagen de sala de estar con biblioteca abierta tradicional renovada grande con paredes grises, suelo laminado, chimenea lineal, marco de chimenea de metal, pared multimedia, suelo marrón, casetón y papel pintado
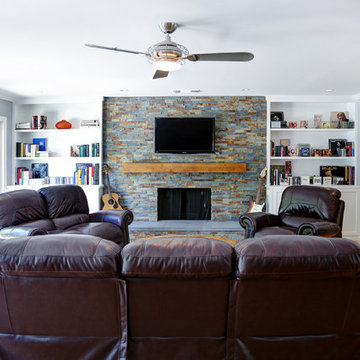
Stephanie Wiley Photography
Modelo de sala de estar abierta tradicional renovada de tamaño medio con paredes grises, suelo laminado, todas las chimeneas, marco de chimenea de baldosas y/o azulejos y televisor colgado en la pared
Modelo de sala de estar abierta tradicional renovada de tamaño medio con paredes grises, suelo laminado, todas las chimeneas, marco de chimenea de baldosas y/o azulejos y televisor colgado en la pared
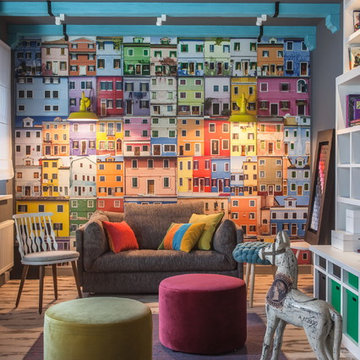
Архитектор-дизайнер-декоратор Ксения Бобрикова,
фотограф Зинон Разутдинов
Diseño de sala de juegos en casa bohemia grande con paredes grises y suelo laminado
Diseño de sala de juegos en casa bohemia grande con paredes grises y suelo laminado

This ranch was a complete renovation! We took it down to the studs and redesigned the space for this young family. We opened up the main floor to create a large kitchen with two islands and seating for a crowd and a dining nook that looks out on the beautiful front yard. We created two seating areas, one for TV viewing and one for relaxing in front of the bar area. We added a new mudroom with lots of closed storage cabinets, a pantry with a sliding barn door and a powder room for guests. We raised the ceilings by a foot and added beams for definition of the spaces. We gave the whole home a unified feel using lots of white and grey throughout with pops of orange to keep it fun.

Imagen de sala de estar cerrada moderna pequeña con paredes grises, suelo laminado, televisor colgado en la pared y suelo gris
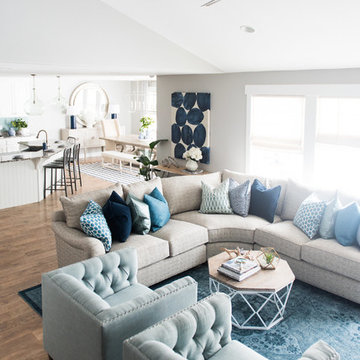
Jessica White Photography
Foto de sala de estar abierta clásica renovada de tamaño medio con paredes grises, suelo laminado, todas las chimeneas y marco de chimenea de baldosas y/o azulejos
Foto de sala de estar abierta clásica renovada de tamaño medio con paredes grises, suelo laminado, todas las chimeneas y marco de chimenea de baldosas y/o azulejos
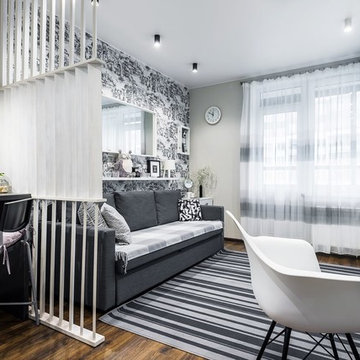
Фотография реализованного проекта интерьера квартиры студии в г.Санкт-Петербурге. Площадь комнаты около 20 кв.м. Интерьер основан на серо-белой-черной гамме.Финансовая сторона интерьера,-материалы подбирались согласно бюджету заказчика.
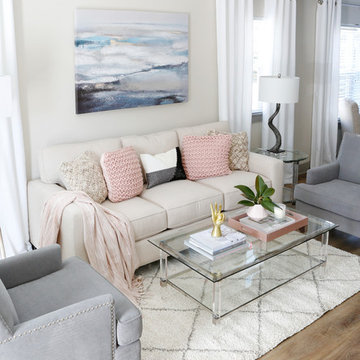
Modelo de sala de estar abierta tradicional renovada de tamaño medio con paredes grises, suelo laminado y suelo gris

This custom craftsman home located in Flemington, NJ was created for our client who wanted to find the perfect balance of accommodating the needs of their family, while being conscientious of not compromising on quality.
The heart of the home was designed around an open living space and functional kitchen that would accommodate entertaining, as well as every day life. Our team worked closely with the client to choose a a home design and floor plan that was functional and of the highest quality.

Vaulted Ceiling - Large double slider - Panoramic views of Columbia River - LVP flooring - Custom Concrete Hearth - Southern Ledge Stone Echo Ridge - Capstock windows - Custom Built-in cabinets - Custom Beam Mantel
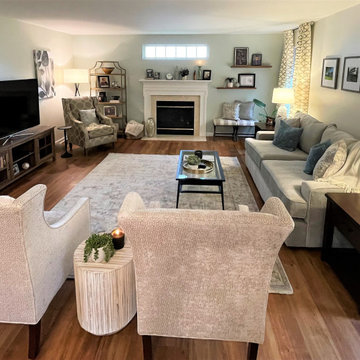
This project was such a pleasure. My clients needed assistance with flooring for the entire first floor, paint consultation and a completely new Interior design for their Family room. My toughest design element was selecting a new LVP flooring. I had to consider coordinating other wood elements in the home and resale in approximately 5 years. Coordinating all of this was definitely something that experience brings. My clients like dark flooring but I didn't feel that was the direction for this project and I was right. My client was in tears after the installation. She commented that she was so glad she followed my recommendations. These beautiful floors product provided and installed by Get Floored.
Next was paint. Goodbye sponged textured accent wall- hello warm gray with hint of green from the Sherwin Williams collection.
All new furniture, window treatments, lighting and accents that I selected delivered a most inviting space for my clients.
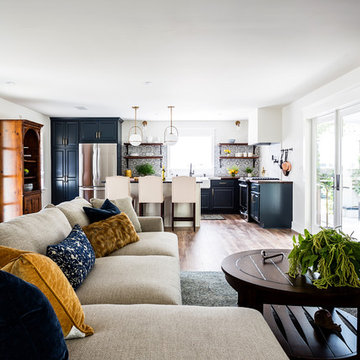
We completely renovated this space for an episode of HGTV House Hunters Renovation. The kitchen was originally a galley kitchen. We removed a wall between the DR and the kitchen to open up the space. We used a combination of countertops in this kitchen. To give a buffer to the wood counters, we used slabs of marble each side of the sink. This adds interest visually and helps to keep the water away from the wood counters. We used blue and cream for the cabinetry which is a lovely, soft mix and wood shelving to match the wood counter tops. To complete the eclectic finishes we mixed gold light fixtures and cabinet hardware with black plumbing fixtures and shelf brackets.

Imagen de sala de estar abierta costera de tamaño medio con suelo laminado, todas las chimeneas, marco de chimenea de baldosas y/o azulejos, televisor colgado en la pared, suelo gris y paredes grises
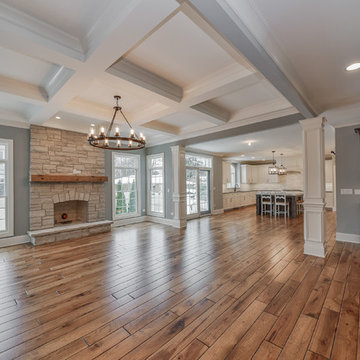
Ejemplo de sala de estar tipo loft tradicional renovada grande sin televisor con paredes grises, suelo laminado, chimeneas suspendidas, marco de chimenea de piedra y suelo marrón
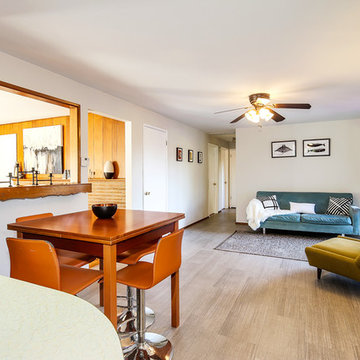
christophe servieres Shot2Sell
Foto de sala de estar abierta vintage pequeña con paredes grises, suelo laminado y suelo gris
Foto de sala de estar abierta vintage pequeña con paredes grises, suelo laminado y suelo gris
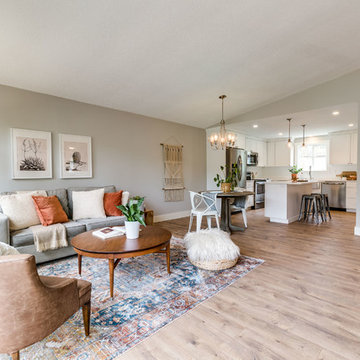
Modelo de sala de estar abierta minimalista de tamaño medio con paredes grises, suelo laminado, chimeneas suspendidas, marco de chimenea de madera, televisor colgado en la pared y suelo marrón
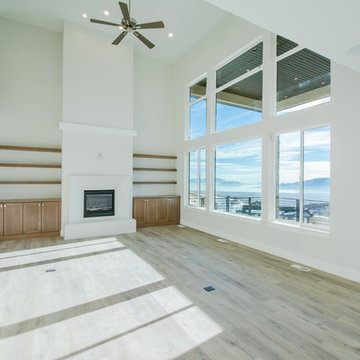
Drone Your Home
Imagen de sala de estar abierta moderna grande con paredes grises, suelo laminado, todas las chimeneas, marco de chimenea de yeso, televisor colgado en la pared y suelo beige
Imagen de sala de estar abierta moderna grande con paredes grises, suelo laminado, todas las chimeneas, marco de chimenea de yeso, televisor colgado en la pared y suelo beige

The lower level family room went from being a big storage, almost garage for our homeowner to this amazing space! This room leads out to a deck which is across from the lake so we wanted it to be a valuable asset, the neutral walls make it easy for a new homeowner to claim the space, warm laminate flooring and comfortable seating to watch TV or playing games turned this space into valuable square footage.

Ejemplo de sala de estar clásica renovada de tamaño medio sin chimenea con paredes grises, suelo laminado y suelo marrón

Diseño de sala de estar abierta clásica renovada grande sin televisor con paredes grises, todas las chimeneas, marco de chimenea de piedra, suelo gris, suelo laminado y alfombra
680 ideas para salas de estar con paredes grises y suelo laminado
1