18.233 ideas para salas de estar con paredes beige y todas las chimeneas
Filtrar por
Presupuesto
Ordenar por:Popular hoy
101 - 120 de 18.233 fotos
Artículo 1 de 3
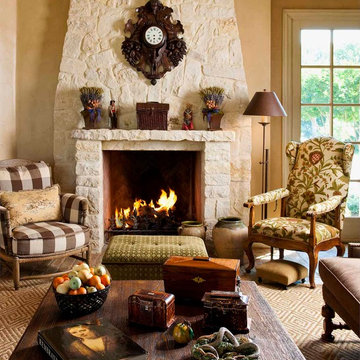
Dan Piassick Photography
Modelo de sala de estar abierta rural con todas las chimeneas, marco de chimenea de piedra, paredes beige y pared multimedia
Modelo de sala de estar abierta rural con todas las chimeneas, marco de chimenea de piedra, paredes beige y pared multimedia
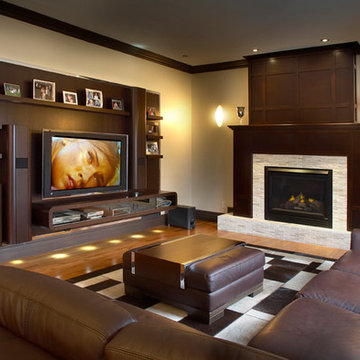
A warm inviting functional family room with a custom designed wall unit for motorized plasma bracket (recessed behind the wall unit) and integrate Bose stereo and speakers. Storage area was designed for DVDs and video games and equipment. The Italian oak custom wall unit is floating with a chrome frame and LED lighting above and below.

Marc Boisclair
Architecture Bing Hu
Scott Group rug,
Slater Sculpture,
A. Rudin sofa
Project designed by Susie Hersker’s Scottsdale interior design firm Design Directives. Design Directives is active in Phoenix, Paradise Valley, Cave Creek, Carefree, Sedona, and beyond.
For more about Design Directives, click here: https://susanherskerasid.com/
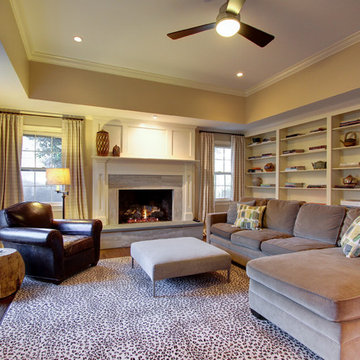
This room was given new life with the addition of built ins, new flooring, new fireplace and tray ceilings!
Foto de sala de estar tradicional sin televisor con paredes beige, suelo de madera oscura, todas las chimeneas y marco de chimenea de piedra
Foto de sala de estar tradicional sin televisor con paredes beige, suelo de madera oscura, todas las chimeneas y marco de chimenea de piedra
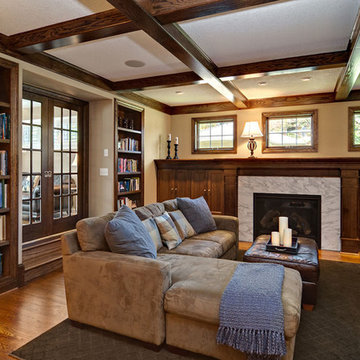
Photography by Mark Ehlen - Ehlen Creative
Questions about this space? Contact Bob Boyer at Boyer Building Corp Bobb@boyerbuilding.com
Ejemplo de sala de estar con biblioteca cerrada tradicional de tamaño medio con paredes beige, suelo de madera en tonos medios, todas las chimeneas y marco de chimenea de baldosas y/o azulejos
Ejemplo de sala de estar con biblioteca cerrada tradicional de tamaño medio con paredes beige, suelo de madera en tonos medios, todas las chimeneas y marco de chimenea de baldosas y/o azulejos

This open family room is part of a larger addition to this Oak Park home, which also included a new kitchen and a second floor master suite. This project was designed and executed by award winning Normandy Designer Stephanie Bryant. The coferred ceilings and limestone fireplace surround add visual interest and elegance to this living room space. The soft blue color of the ceiling enhances the visual interest even further.
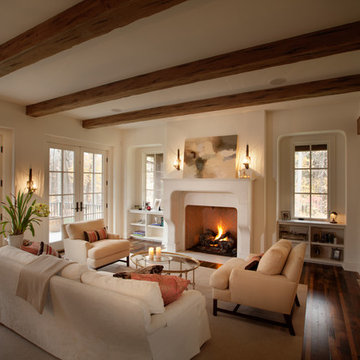
Photo by Phillip Mueller
Ejemplo de sala de estar sin televisor con paredes beige, suelo de madera oscura y todas las chimeneas
Ejemplo de sala de estar sin televisor con paredes beige, suelo de madera oscura y todas las chimeneas
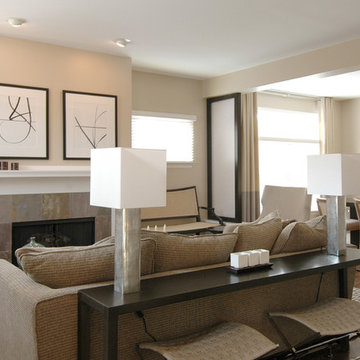
Imagen de sala de estar abierta clásica renovada de tamaño medio sin televisor con marco de chimenea de baldosas y/o azulejos, paredes beige, suelo de madera oscura, todas las chimeneas y alfombra

When Portland-based writer Donald Miller was looking to make improvements to his Sellwood loft, he asked a friend for a referral. He and Angela were like old buddies almost immediately. “Don naturally has good design taste and knows what he likes when he sees it. He is true to an earthy color palette; he likes Craftsman lines, cozy spaces, and gravitates to things that give him inspiration, memories and nostalgia. We made key changes that personalized his loft and surrounded him in pieces that told the story of his life, travels and aspirations,” Angela recalled.
Like all writers, Don is an avid book reader, and we helped him display his books in a way that they were accessible and meaningful – building a custom bookshelf in the living room. Don is also a world traveler, and had many mementos from journeys. Although, it was necessary to add accessory pieces to his home, we were very careful in our selection process. We wanted items that carried a story, and didn’t appear that they were mass produced in the home décor market. For example, we found a 1930’s typewriter in Portland’s Alameda District to serve as a focal point for Don’s coffee table – a piece that will no doubt launch many interesting conversations.
We LOVE and recommend Don’s books. For more information visit www.donmilleris.com
For more about Angela Todd Studios, click here: https://www.angelatoddstudios.com/
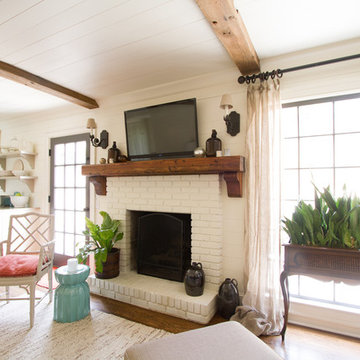
Imagen de sala de estar abierta clásica con paredes beige, suelo de madera en tonos medios, todas las chimeneas, marco de chimenea de ladrillo y televisor colgado en la pared
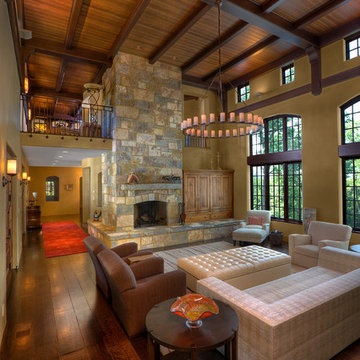
Credit: Scott Pease Photography
Foto de sala de estar abierta mediterránea con paredes beige, suelo de madera oscura, todas las chimeneas y marco de chimenea de piedra
Foto de sala de estar abierta mediterránea con paredes beige, suelo de madera oscura, todas las chimeneas y marco de chimenea de piedra

Family room with french doors to patio
Foto de sala de estar abierta y abovedada clásica grande con paredes beige, suelo de madera en tonos medios, todas las chimeneas, marco de chimenea de ladrillo, pared multimedia y suelo marrón
Foto de sala de estar abierta y abovedada clásica grande con paredes beige, suelo de madera en tonos medios, todas las chimeneas, marco de chimenea de ladrillo, pared multimedia y suelo marrón

Imagen de sala de estar con barra de bar abierta rural con paredes beige, todas las chimeneas, marco de chimenea de piedra y televisor colgado en la pared

Inspired by the majesty of the Northern Lights and this family's everlasting love for Disney, this home plays host to enlighteningly open vistas and playful activity. Like its namesake, the beloved Sleeping Beauty, this home embodies family, fantasy and adventure in their truest form. Visions are seldom what they seem, but this home did begin 'Once Upon a Dream'. Welcome, to The Aurora.

Family Room
Foto de sala de estar abierta minimalista de tamaño medio con paredes beige, suelo de madera clara, todas las chimeneas, marco de chimenea de hormigón, pared multimedia y suelo beige
Foto de sala de estar abierta minimalista de tamaño medio con paredes beige, suelo de madera clara, todas las chimeneas, marco de chimenea de hormigón, pared multimedia y suelo beige
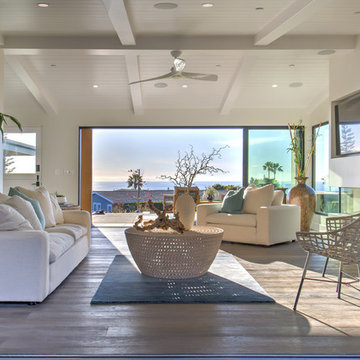
Diseño de sala de estar abierta costera extra grande con paredes beige, suelo de madera oscura, todas las chimeneas, marco de chimenea de yeso, pared multimedia y suelo marrón
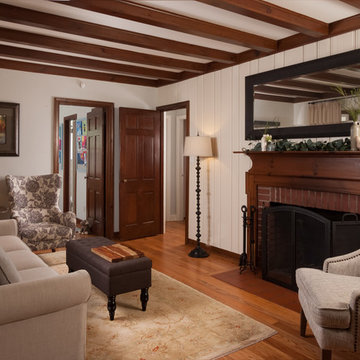
Scott Johnson
Imagen de sala de estar cerrada de estilo de casa de campo pequeña con paredes beige, suelo de madera en tonos medios, todas las chimeneas, marco de chimenea de ladrillo y suelo marrón
Imagen de sala de estar cerrada de estilo de casa de campo pequeña con paredes beige, suelo de madera en tonos medios, todas las chimeneas, marco de chimenea de ladrillo y suelo marrón
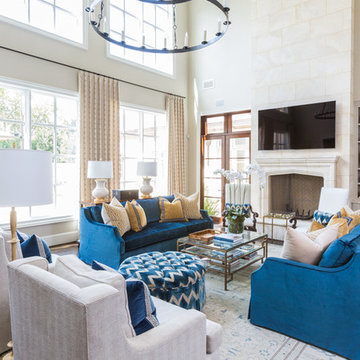
Designer: Laura Weaver
Fireplace: Materials Marketing: Honed Riviera Beige Limestone
Ejemplo de sala de estar abierta clásica extra grande con suelo de madera oscura, todas las chimeneas, marco de chimenea de piedra, televisor colgado en la pared, paredes beige y alfombra
Ejemplo de sala de estar abierta clásica extra grande con suelo de madera oscura, todas las chimeneas, marco de chimenea de piedra, televisor colgado en la pared, paredes beige y alfombra
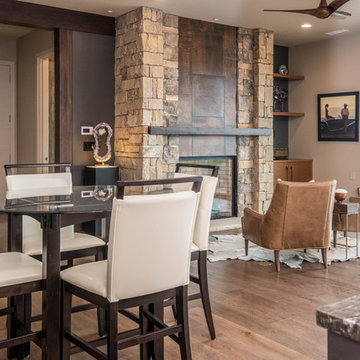
Foto de sala de estar abierta retro grande con paredes beige, suelo de madera oscura, todas las chimeneas, marco de chimenea de piedra y suelo marrón

Modern family room addition with walnut built-ins, floating shelves and linear gas fireplace.
Ejemplo de sala de estar cerrada minimalista pequeña con paredes beige, suelo de madera clara, todas las chimeneas, marco de chimenea de yeso y televisor independiente
Ejemplo de sala de estar cerrada minimalista pequeña con paredes beige, suelo de madera clara, todas las chimeneas, marco de chimenea de yeso y televisor independiente
18.233 ideas para salas de estar con paredes beige y todas las chimeneas
6