2.080 ideas para salas de estar con pared multimedia
Filtrar por
Presupuesto
Ordenar por:Popular hoy
41 - 60 de 2080 fotos
Artículo 1 de 3
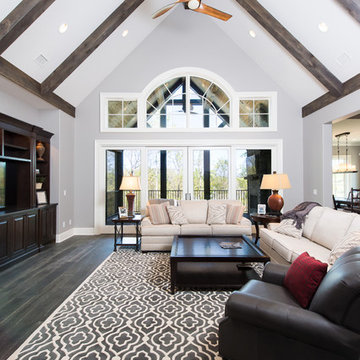
The great room features a view to the lake. The beamed ceiling and stone fireplace pair with a fresh color scheme for a new take on rustic living.
Diseño de sala de estar abierta tradicional renovada grande con paredes grises, suelo de madera oscura, chimenea de esquina, marco de chimenea de piedra, pared multimedia y alfombra
Diseño de sala de estar abierta tradicional renovada grande con paredes grises, suelo de madera oscura, chimenea de esquina, marco de chimenea de piedra, pared multimedia y alfombra
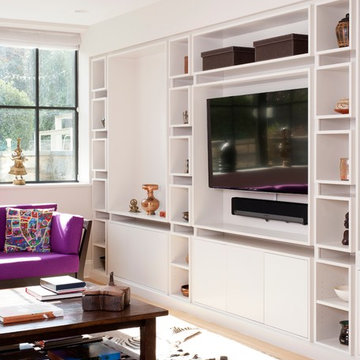
Stacy Zarin Goldberg
Imagen de sala de estar cerrada contemporánea pequeña con paredes blancas, suelo de madera clara y pared multimedia
Imagen de sala de estar cerrada contemporánea pequeña con paredes blancas, suelo de madera clara y pared multimedia
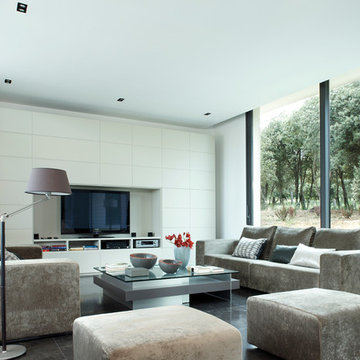
Ejemplo de sala de estar cerrada contemporánea de tamaño medio sin chimenea con pared multimedia, paredes blancas y suelo de cemento
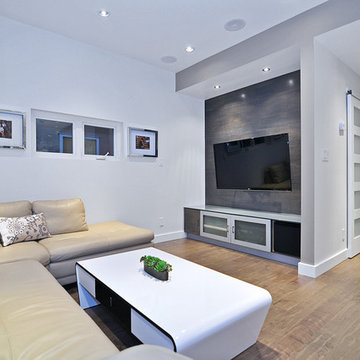
Modelo de sala de estar abierta actual de tamaño medio sin chimenea con paredes blancas y pared multimedia
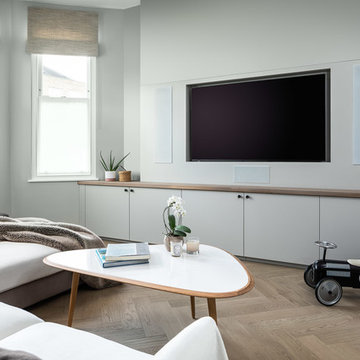
Ejemplo de sala de estar contemporánea sin chimenea con paredes grises, suelo de madera clara, pared multimedia y suelo beige
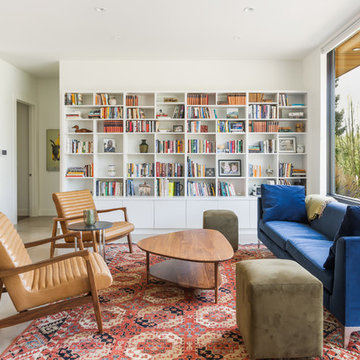
Diseño de sala de estar con biblioteca abierta retro sin chimenea con paredes blancas, suelo beige, alfombra y pared multimedia
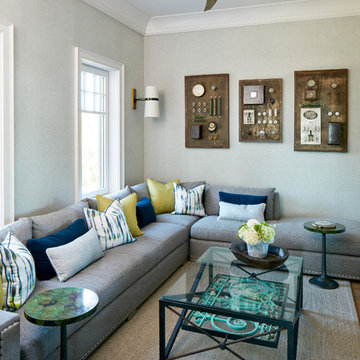
Photography: Dana Hoff
Architecture and Interiors: Anderson Studio of Architecture & Design; Scott Anderson, Principal Architect/ Mark Moehring, Project Architect/ Adam Wilson, Associate Architect and Project Manager/ Ryan Smith, Associate Architect/ Michelle Suddeth, Director of Interiors/Emily Cox, Director of Interior Architecture/Anna Bett Moore, Designer & Procurement Expeditor/Gina Iacovelli, Design Assistant
Sectional: Vanguard Furniture
Fan: Ferguson Enterprise
Antique Light Panels: Bobo Intriguing Objects
Fabric: Perennials, Romo
Rug: Designer Carpets
Wallpaper: Phillip Jeffries
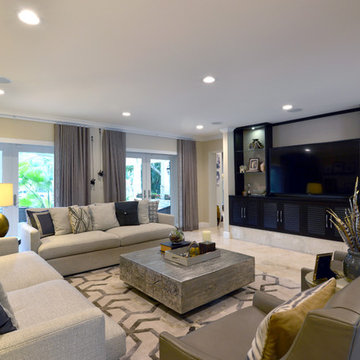
Enrique Colls
Modelo de sala de estar cerrada contemporánea de tamaño medio sin chimenea con paredes beige, suelo de mármol, pared multimedia y suelo beige
Modelo de sala de estar cerrada contemporánea de tamaño medio sin chimenea con paredes beige, suelo de mármol, pared multimedia y suelo beige
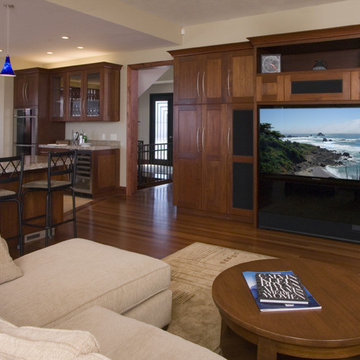
Foto de sala de estar abierta clásica con paredes beige, suelo de madera oscura, pared multimedia y alfombra
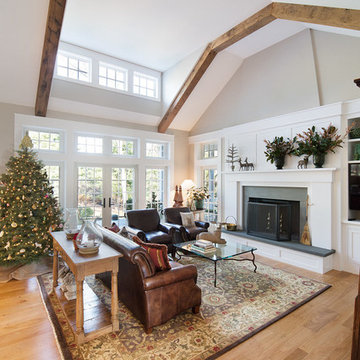
Diseño de sala de estar abierta clásica renovada grande con paredes grises, suelo de madera en tonos medios, todas las chimeneas, marco de chimenea de piedra y pared multimedia
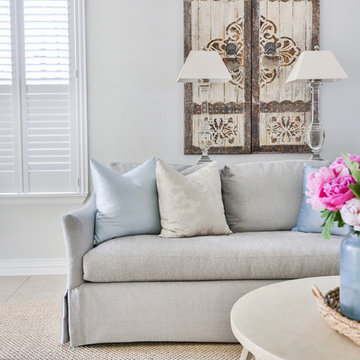
Knoxy Knox; Knox Photographics
Foto de sala de estar abierta tradicional renovada grande con paredes grises, pared multimedia y suelo de baldosas de porcelana
Foto de sala de estar abierta tradicional renovada grande con paredes grises, pared multimedia y suelo de baldosas de porcelana
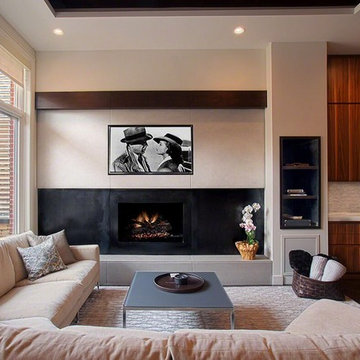
Imagen de sala de estar abierta moderna de tamaño medio con paredes beige, suelo de madera en tonos medios, todas las chimeneas, marco de chimenea de metal y pared multimedia

Sid Greene
Custom adirondack construction located in a Bob Timberlake development in the heart of the Blue Ridge Mountains. Featuring exposed timber frame trusses, poplar bark siding, woven twig handrail, and various other rustic elements.
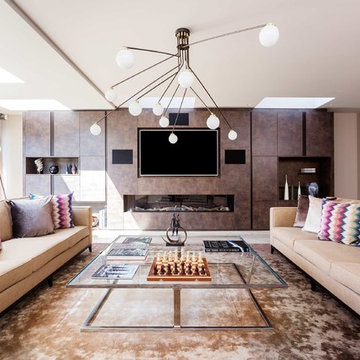
Thanks to our sister company HUX LONDON for the kitchen and joinery.
https://hux-london.co.uk/
Full interior design scheme by Purple Design.
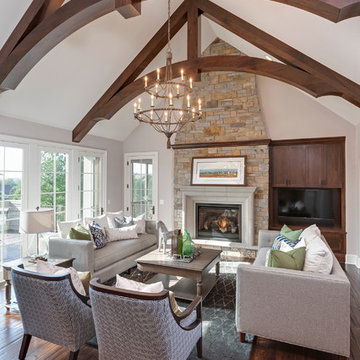
Builder: John Kraemer & Sons | Design: Rauscher & Associates | Staging: Ambiance at Home | Landscaping: GT Landscapes | Photography: Landmark Photography

This second-story addition to an already 'picture perfect' Naples home presented many challenges. The main tension between adding the many 'must haves' the client wanted on their second floor, but at the same time not overwhelming the first floor. Working with David Benner of Safety Harbor Builders was key in the design and construction process – keeping the critical aesthetic elements in check. The owners were very 'detail oriented' and actively involved throughout the process. The result was adding 924 sq ft to the 1,600 sq ft home, with the addition of a large Bonus/Game Room, Guest Suite, 1-1/2 Baths and Laundry. But most importantly — the second floor is in complete harmony with the first, it looks as it was always meant to be that way.
©Energy Smart Home Plans, Safety Harbor Builders, Glenn Hettinger Photography
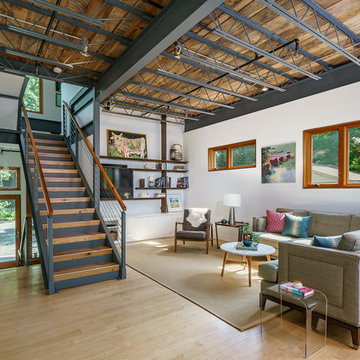
Modelo de sala de estar abierta industrial de tamaño medio sin chimenea con paredes blancas, suelo de madera clara, pared multimedia, suelo beige y alfombra
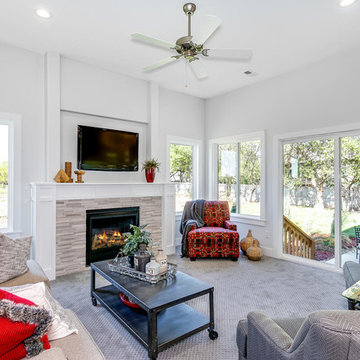
Diseño de sala de estar cerrada contemporánea grande con paredes grises, moqueta, todas las chimeneas, marco de chimenea de piedra, pared multimedia y suelo gris
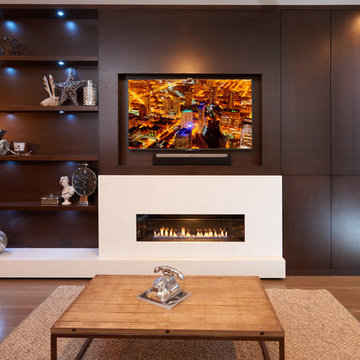
Foto de sala de estar abierta actual grande con paredes beige, suelo de madera en tonos medios, chimenea lineal, marco de chimenea de piedra y pared multimedia
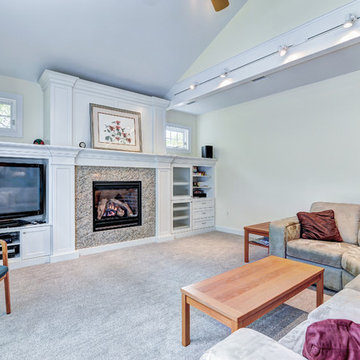
This Ambler, PA family room is truly fit for a family gathering—from the centerpiece fireplace, vaulted ceilings, custom built-in shelving and large comfy couch. This is the perfect room to cozy up in while you watch the snow fall outside. To see the kitchen remodel Meridian Construction also did in this home, head over to our Kitchen Gallery. Design and Construction by Meridian.
2.080 ideas para salas de estar con pared multimedia
3