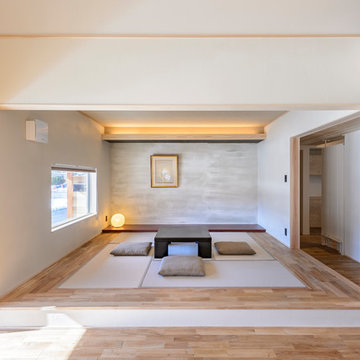3.318 ideas para salas de estar con parades naranjas y paredes multicolor
Filtrar por
Presupuesto
Ordenar por:Popular hoy
101 - 120 de 3318 fotos
Artículo 1 de 3
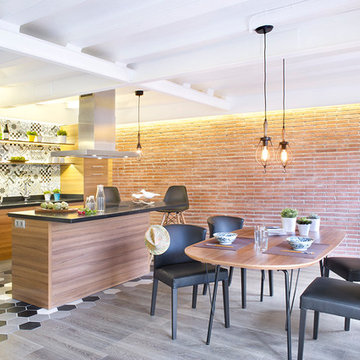
www.vicugo.com
Ejemplo de sala de estar abierta industrial grande sin chimenea y televisor con parades naranjas y suelo de madera clara
Ejemplo de sala de estar abierta industrial grande sin chimenea y televisor con parades naranjas y suelo de madera clara

The owners requested a Private Resort that catered to their love for entertaining friends and family, a place where 2 people would feel just as comfortable as 42. Located on the western edge of a Wisconsin lake, the site provides a range of natural ecosystems from forest to prairie to water, allowing the building to have a more complex relationship with the lake - not merely creating large unencumbered views in that direction. The gently sloping site to the lake is atypical in many ways to most lakeside lots - as its main trajectory is not directly to the lake views - allowing for focus to be pushed in other directions such as a courtyard and into a nearby forest.
The biggest challenge was accommodating the large scale gathering spaces, while not overwhelming the natural setting with a single massive structure. Our solution was found in breaking down the scale of the project into digestible pieces and organizing them in a Camp-like collection of elements:
- Main Lodge: Providing the proper entry to the Camp and a Mess Hall
- Bunk House: A communal sleeping area and social space.
- Party Barn: An entertainment facility that opens directly on to a swimming pool & outdoor room.
- Guest Cottages: A series of smaller guest quarters.
- Private Quarters: The owners private space that directly links to the Main Lodge.
These elements are joined by a series green roof connectors, that merge with the landscape and allow the out buildings to retain their own identity. This Camp feel was further magnified through the materiality - specifically the use of Doug Fir, creating a modern Northwoods setting that is warm and inviting. The use of local limestone and poured concrete walls ground the buildings to the sloping site and serve as a cradle for the wood volumes that rest gently on them. The connections between these materials provided an opportunity to add a delicate reading to the spaces and re-enforce the camp aesthetic.
The oscillation between large communal spaces and private, intimate zones is explored on the interior and in the outdoor rooms. From the large courtyard to the private balcony - accommodating a variety of opportunities to engage the landscape was at the heart of the concept.
Overview
Chenequa, WI
Size
Total Finished Area: 9,543 sf
Completion Date
May 2013
Services
Architecture, Landscape Architecture, Interior Design
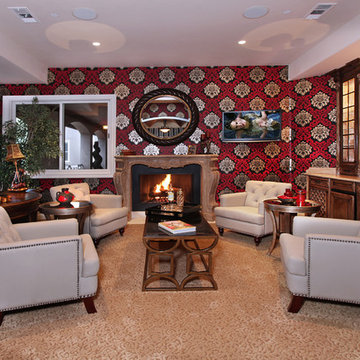
6909 East Oak Lane Orange CA by the Canaday Group. For a private tour, call Lee Ann Canaday 949-249-2424
Imagen de sala de estar mediterránea con paredes multicolor, moqueta, todas las chimeneas y televisor colgado en la pared
Imagen de sala de estar mediterránea con paredes multicolor, moqueta, todas las chimeneas y televisor colgado en la pared
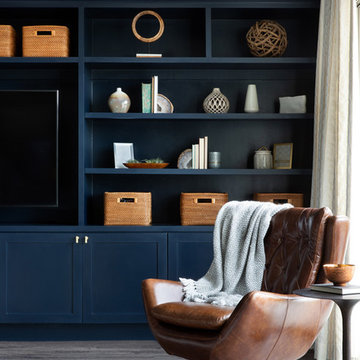
Rich colors, minimalist lines, and plenty of natural materials were implemented to this Austin home.
Project designed by Sara Barney’s Austin interior design studio BANDD DESIGN. They serve the entire Austin area and its surrounding towns, with an emphasis on Round Rock, Lake Travis, West Lake Hills, and Tarrytown.
For more about BANDD DESIGN, click here: https://bandddesign.com/
To learn more about this project, click here: https://bandddesign.com/dripping-springs-family-retreat/
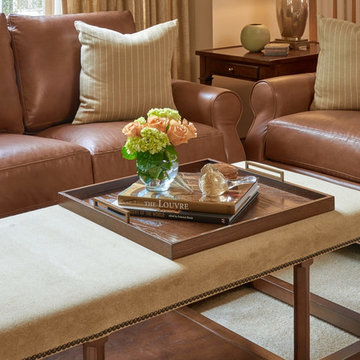
Soft earthtones of brown, grey, beige, and gold bring warmth to this clean, traditional living room. We created an inviting and elegant space using warm woods, custom fabrics, modern artwork, and chic lighting. This timeless interior design offers our clients a functional and beautiful living room, perfect to entertain guests or just have a quiet night in with the family.
Designed by Michelle Yorke Interiors who also serves Seattle’s Eastside suburbs from Mercer Island all the way through Issaquah.
For more about Michelle Yorke, click here: https://michelleyorkedesign.com/
To learn more about this project, click here: https://michelleyorkedesign.com/grousemont-estates/
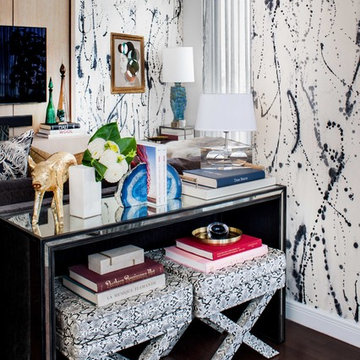
Modelo de sala de estar abierta actual de tamaño medio con suelo de madera oscura, chimenea de esquina, marco de chimenea de yeso y paredes multicolor
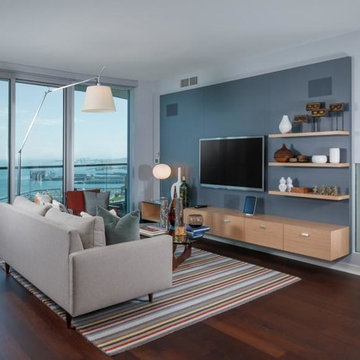
Ejemplo de sala de estar abierta contemporánea de tamaño medio sin chimenea con suelo de madera oscura, televisor colgado en la pared y paredes multicolor
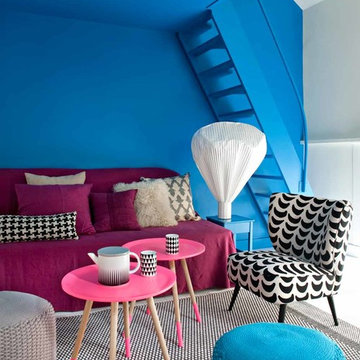
Imagen de sala de estar abierta actual de tamaño medio sin televisor con paredes multicolor
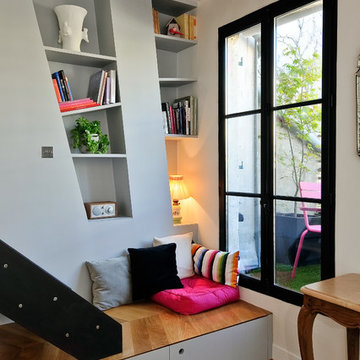
Foto de sala de estar abierta actual de tamaño medio sin televisor con suelo de madera en tonos medios y paredes multicolor
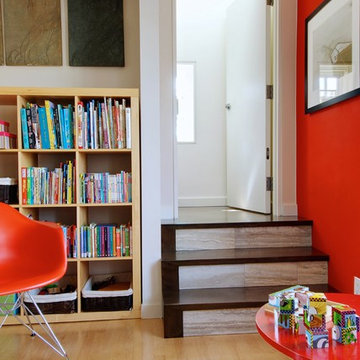
Design: Wanda Ely Architect // Photography: Andrew Snow // © Houzz 2012
Modelo de sala de estar con biblioteca clásica renovada con parades naranjas y suelo de madera en tonos medios
Modelo de sala de estar con biblioteca clásica renovada con parades naranjas y suelo de madera en tonos medios
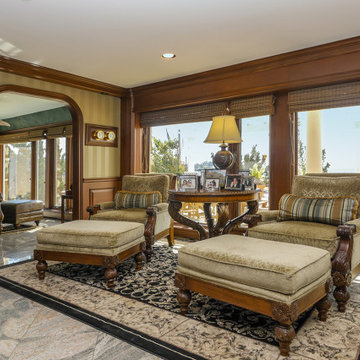
Handsome family den with new picture and casement windows we installed.
Windows with water view from Renewal by Andersen New Jersey
Modelo de sala de estar cerrada de tamaño medio sin chimenea con paredes multicolor, suelo de mármol y suelo multicolor
Modelo de sala de estar cerrada de tamaño medio sin chimenea con paredes multicolor, suelo de mármol y suelo multicolor
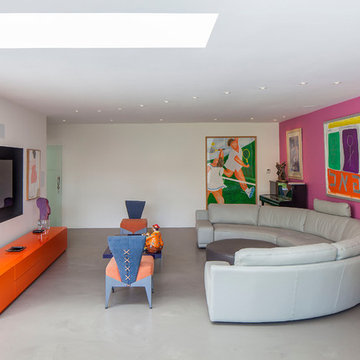
Andy Spain Photography
Modelo de sala de estar cerrada contemporánea grande sin chimenea con suelo de cemento, televisor colgado en la pared y paredes multicolor
Modelo de sala de estar cerrada contemporánea grande sin chimenea con suelo de cemento, televisor colgado en la pared y paredes multicolor

Photography by Eduard Hueber / archphoto
North and south exposures in this 3000 square foot loft in Tribeca allowed us to line the south facing wall with two guest bedrooms and a 900 sf master suite. The trapezoid shaped plan creates an exaggerated perspective as one looks through the main living space space to the kitchen. The ceilings and columns are stripped to bring the industrial space back to its most elemental state. The blackened steel canopy and blackened steel doors were designed to complement the raw wood and wrought iron columns of the stripped space. Salvaged materials such as reclaimed barn wood for the counters and reclaimed marble slabs in the master bathroom were used to enhance the industrial feel of the space.
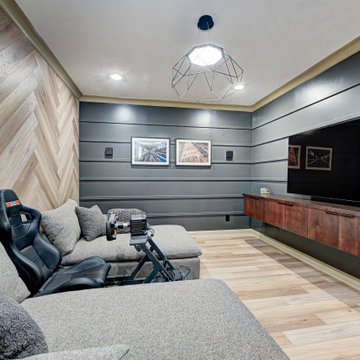
This basement remodeling project involved transforming a traditional basement into a multifunctional space, blending a country club ambience and personalized decor with modern entertainment options.
In the home theater space, the comfort of an extra-large sectional, surrounded by charcoal walls, creates a cinematic ambience. Wall washer lights ensure optimal viewing during movies and gatherings.
---
Project completed by Wendy Langston's Everything Home interior design firm, which serves Carmel, Zionsville, Fishers, Westfield, Noblesville, and Indianapolis.
For more about Everything Home, see here: https://everythinghomedesigns.com/
To learn more about this project, see here: https://everythinghomedesigns.com/portfolio/carmel-basement-renovation
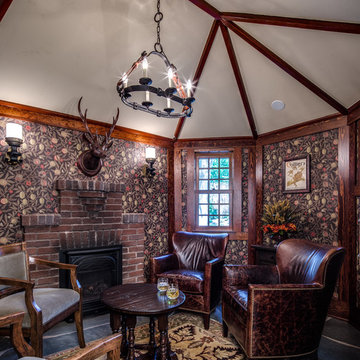
Imagen de sala de estar de estilo americano con paredes multicolor, todas las chimeneas, marco de chimenea de ladrillo y suelo gris
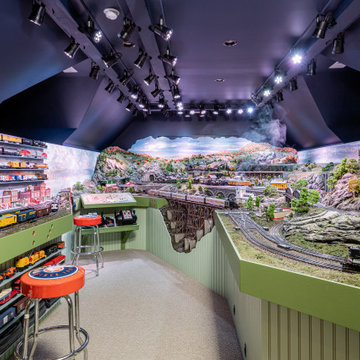
Foto de sala de estar rústica con paredes multicolor, moqueta y suelo gris
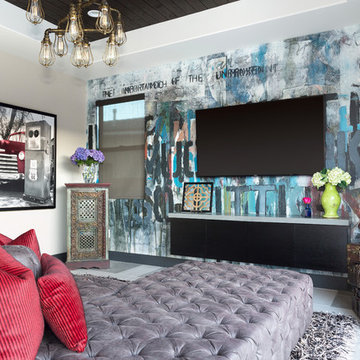
David Marquardt
Imagen de sala de estar bohemia con paredes multicolor, televisor colgado en la pared y suelo gris
Imagen de sala de estar bohemia con paredes multicolor, televisor colgado en la pared y suelo gris

living room transformation. industrial style.
photo by Gerard Garcia
Ejemplo de sala de juegos en casa abierta industrial de tamaño medio con suelo de baldosas de cerámica, chimenea lineal, marco de chimenea de hormigón, televisor colgado en la pared, paredes multicolor y suelo negro
Ejemplo de sala de juegos en casa abierta industrial de tamaño medio con suelo de baldosas de cerámica, chimenea lineal, marco de chimenea de hormigón, televisor colgado en la pared, paredes multicolor y suelo negro
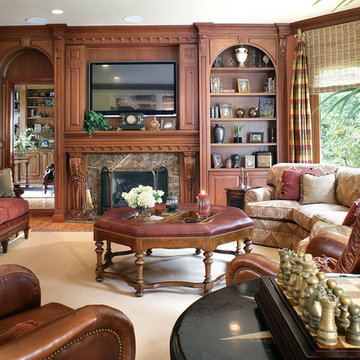
Interior Decisions Inc.
Foto de sala de estar con biblioteca abierta clásica grande con suelo de madera en tonos medios, todas las chimeneas, marco de chimenea de madera, pared multimedia y parades naranjas
Foto de sala de estar con biblioteca abierta clásica grande con suelo de madera en tonos medios, todas las chimeneas, marco de chimenea de madera, pared multimedia y parades naranjas
3.318 ideas para salas de estar con parades naranjas y paredes multicolor
6
