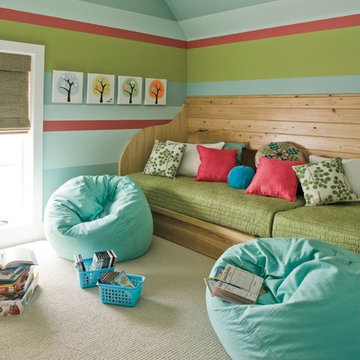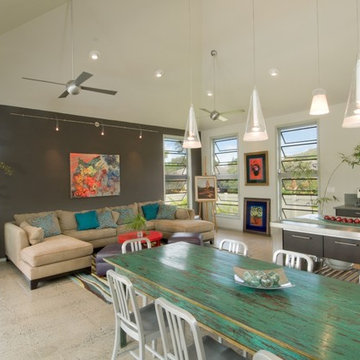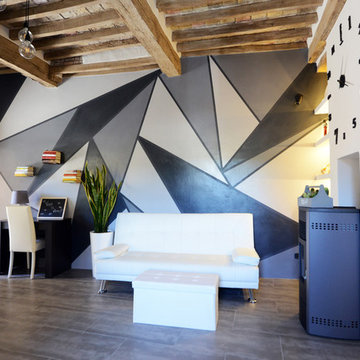3.318 ideas para salas de estar con parades naranjas y paredes multicolor
Filtrar por
Presupuesto
Ordenar por:Popular hoy
61 - 80 de 3318 fotos
Artículo 1 de 3

The owners requested a Private Resort that catered to their love for entertaining friends and family, a place where 2 people would feel just as comfortable as 42. Located on the western edge of a Wisconsin lake, the site provides a range of natural ecosystems from forest to prairie to water, allowing the building to have a more complex relationship with the lake - not merely creating large unencumbered views in that direction. The gently sloping site to the lake is atypical in many ways to most lakeside lots - as its main trajectory is not directly to the lake views - allowing for focus to be pushed in other directions such as a courtyard and into a nearby forest.
The biggest challenge was accommodating the large scale gathering spaces, while not overwhelming the natural setting with a single massive structure. Our solution was found in breaking down the scale of the project into digestible pieces and organizing them in a Camp-like collection of elements:
- Main Lodge: Providing the proper entry to the Camp and a Mess Hall
- Bunk House: A communal sleeping area and social space.
- Party Barn: An entertainment facility that opens directly on to a swimming pool & outdoor room.
- Guest Cottages: A series of smaller guest quarters.
- Private Quarters: The owners private space that directly links to the Main Lodge.
These elements are joined by a series green roof connectors, that merge with the landscape and allow the out buildings to retain their own identity. This Camp feel was further magnified through the materiality - specifically the use of Doug Fir, creating a modern Northwoods setting that is warm and inviting. The use of local limestone and poured concrete walls ground the buildings to the sloping site and serve as a cradle for the wood volumes that rest gently on them. The connections between these materials provided an opportunity to add a delicate reading to the spaces and re-enforce the camp aesthetic.
The oscillation between large communal spaces and private, intimate zones is explored on the interior and in the outdoor rooms. From the large courtyard to the private balcony - accommodating a variety of opportunities to engage the landscape was at the heart of the concept.
Overview
Chenequa, WI
Size
Total Finished Area: 9,543 sf
Completion Date
May 2013
Services
Architecture, Landscape Architecture, Interior Design
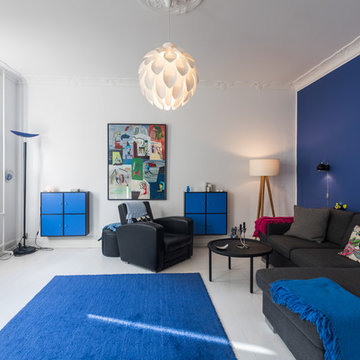
Diseño de sala de estar cerrada nórdica de tamaño medio con paredes multicolor, suelo de madera pintada y suelo blanco
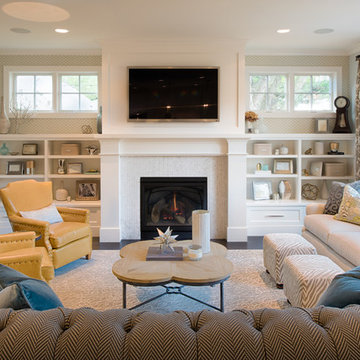
Scott Amundson Photography
Modelo de sala de estar cerrada clásica renovada con paredes multicolor, suelo de madera oscura, todas las chimeneas, marco de chimenea de baldosas y/o azulejos y televisor colgado en la pared
Modelo de sala de estar cerrada clásica renovada con paredes multicolor, suelo de madera oscura, todas las chimeneas, marco de chimenea de baldosas y/o azulejos y televisor colgado en la pared

Imagen de sala de juegos en casa tipo loft y abovedada clásica grande con paredes multicolor, suelo de cemento, televisor independiente y suelo negro

Imagen de sala de juegos en casa abierta contemporánea con paredes multicolor, suelo de madera en tonos medios, suelo marrón y papel pintado

New 2-story residence with additional 9-car garage, exercise room, enoteca and wine cellar below grade. Detached 2-story guest house and 2 swimming pools.

Michael J Lee
Ejemplo de sala de juegos en casa abierta contemporánea pequeña sin chimenea con suelo de baldosas de cerámica, televisor colgado en la pared, suelo gris y paredes multicolor
Ejemplo de sala de juegos en casa abierta contemporánea pequeña sin chimenea con suelo de baldosas de cerámica, televisor colgado en la pared, suelo gris y paredes multicolor

The first photos shown are of the 4th floor lounge area with full kitchenette, complete with dishwasher for easy access from the roof deck on the top level and guests in adjacent bedrooms. We collaborated with our clients to decide on the black and white eclectic circular wall paper from Scion. The clean look allows for the room to be modern while supportive of rustic pieces for an eclectic, realaxed look.

A modern-contemporary home that boasts a cool, urban style. Each room was decorated somewhat simply while featuring some jaw-dropping accents. From the bicycle wall decor in the dining room to the glass and gold-based table in the breakfast nook, each room had a unique take on contemporary design (with a nod to mid-century modern design).
Designed by Sara Barney’s BANDD DESIGN, who are based in Austin, Texas and serving throughout Round Rock, Lake Travis, West Lake Hills, and Tarrytown.
For more about BANDD DESIGN, click here: https://bandddesign.com/
To learn more about this project, click here: https://bandddesign.com/westlake-house-in-the-hills/
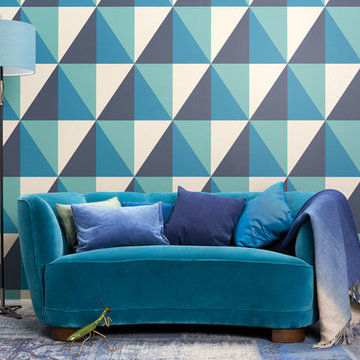
Imagen de sala de estar cerrada ecléctica de tamaño medio sin chimenea y televisor con paredes multicolor
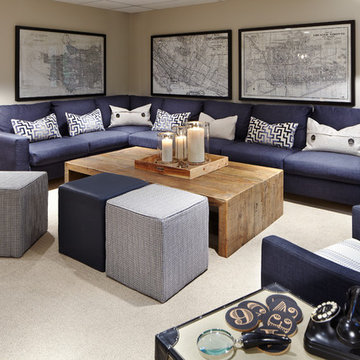
Foto de sala de estar cerrada clásica grande sin chimenea con paredes multicolor, moqueta, televisor colgado en la pared y suelo blanco

Introducing the Courtyard Collection at Sonoma, located near Ballantyne in Charlotte. These 51 single-family homes are situated with a unique twist, and are ideal for people looking for the lifestyle of a townhouse or condo, without shared walls. Lawn maintenance is included! All homes include kitchens with granite counters and stainless steel appliances, plus attached 2-car garages. Our 3 model homes are open daily! Schools are Elon Park Elementary, Community House Middle, Ardrey Kell High. The Hanna is a 2-story home which has everything you need on the first floor, including a Kitchen with an island and separate pantry, open Family/Dining room with an optional Fireplace, and the laundry room tucked away. Upstairs is a spacious Owner's Suite with large walk-in closet, double sinks, garden tub and separate large shower. You may change this to include a large tiled walk-in shower with bench seat and separate linen closet. There are also 3 secondary bedrooms with a full bath with double sinks.

Ejemplo de sala de estar cerrada de estilo de casa de campo de tamaño medio sin televisor con suelo de piedra caliza, paredes multicolor, suelo beige y vigas vistas
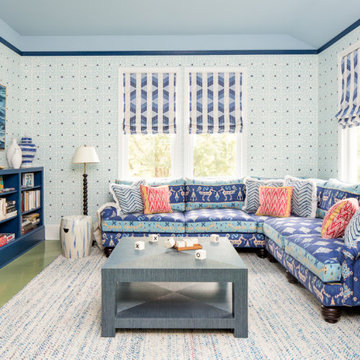
Ejemplo de sala de estar costera sin chimenea con suelo de madera pintada, paredes multicolor y suelo verde
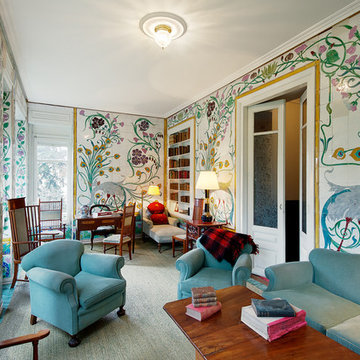
Galería romántica con mural pintado sobre azulejo. Mirador © Joseba Bengoetxea
Foto de sala de estar con biblioteca cerrada bohemia de tamaño medio sin televisor y chimenea con paredes multicolor y moqueta
Foto de sala de estar con biblioteca cerrada bohemia de tamaño medio sin televisor y chimenea con paredes multicolor y moqueta
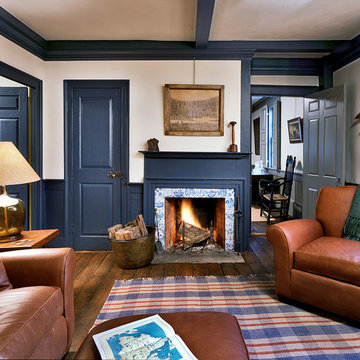
The colors of the Family Room are inspired by the antique Delft tiles surrounding the fireplace.
Robert Benson Photography
Modelo de sala de estar cerrada tradicional de tamaño medio con paredes multicolor, suelo de madera en tonos medios, todas las chimeneas y marco de chimenea de baldosas y/o azulejos
Modelo de sala de estar cerrada tradicional de tamaño medio con paredes multicolor, suelo de madera en tonos medios, todas las chimeneas y marco de chimenea de baldosas y/o azulejos

Imagen de sala de juegos en casa abierta contemporánea grande con suelo de baldosas de cerámica, suelo marrón y paredes multicolor
3.318 ideas para salas de estar con parades naranjas y paredes multicolor
4
