260 ideas para salas de estar con moqueta y chimenea de doble cara
Filtrar por
Presupuesto
Ordenar por:Popular hoy
1 - 20 de 260 fotos
Artículo 1 de 3

Ejemplo de sala de estar cerrada clásica renovada de tamaño medio sin televisor con moqueta, marco de chimenea de piedra, suelo gris, paredes beige, chimenea de doble cara y alfombra
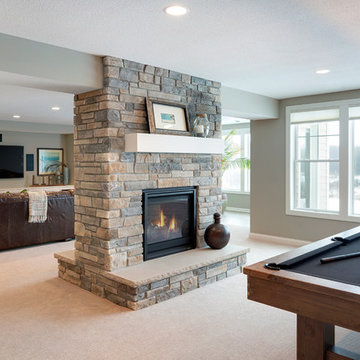
Spacecrafting
Imagen de sala de estar abierta con paredes grises, moqueta, chimenea de doble cara, marco de chimenea de piedra y televisor colgado en la pared
Imagen de sala de estar abierta con paredes grises, moqueta, chimenea de doble cara, marco de chimenea de piedra y televisor colgado en la pared
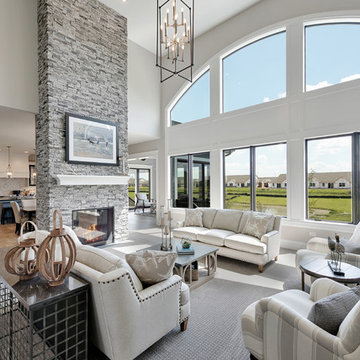
You can’t help but notice the expansive wall of arched top windows in the family room. A two-sided fireplace brings warmth to the breakfast area and family room
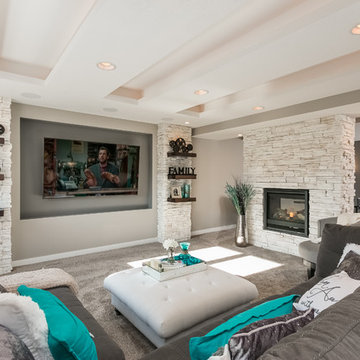
Diseño de sala de estar abierta tradicional renovada de tamaño medio con paredes beige, moqueta, chimenea de doble cara, marco de chimenea de piedra, suelo gris y televisor independiente
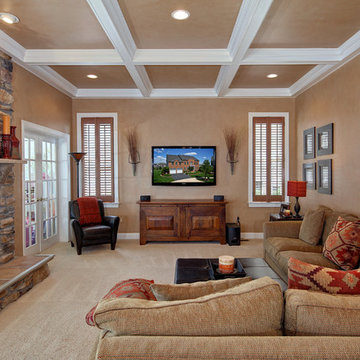
StruXture Photography operates on the leading edge of digital technology and masterfully employs cutting edge photographic methods to truly capture the essence of your property. Our extensive experience with multi-exposure photography, architectural aesthetics, lighting, composition, and dynamic range allows us to produce and deliver superior, magazine-quality images.
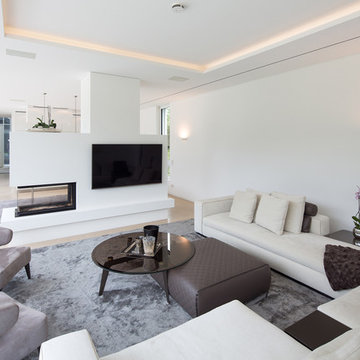
Imagen de sala de estar contemporánea de tamaño medio con paredes blancas, moqueta, chimenea de doble cara y marco de chimenea de yeso
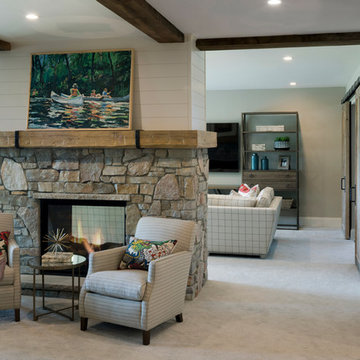
Photos by Spacecrafting Photography
Diseño de sala de estar abierta marinera con paredes beige, moqueta, chimenea de doble cara, marco de chimenea de piedra y televisor colgado en la pared
Diseño de sala de estar abierta marinera con paredes beige, moqueta, chimenea de doble cara, marco de chimenea de piedra y televisor colgado en la pared
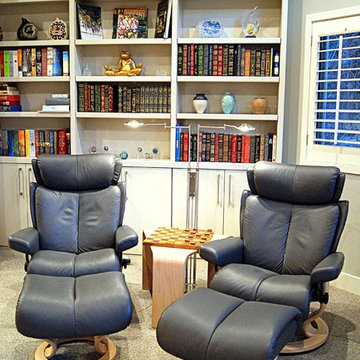
The Family Room received a completely new upscale feeling and functionality simply by removing the window bench, adding doors and a cornice to the old bookcases, wool carpet, harmonious new paint colors, and Scandinavian Stressless recliners from Danish Furniture of Colorado.
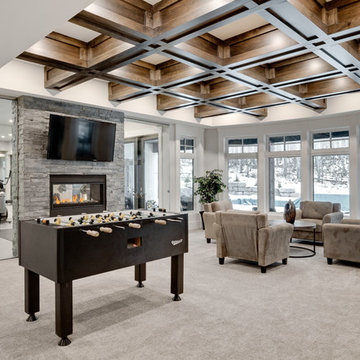
www.zoon.ca
Foto de sala de juegos en casa abierta clásica renovada extra grande con paredes grises, moqueta, chimenea de doble cara, marco de chimenea de piedra, televisor colgado en la pared y suelo gris
Foto de sala de juegos en casa abierta clásica renovada extra grande con paredes grises, moqueta, chimenea de doble cara, marco de chimenea de piedra, televisor colgado en la pared y suelo gris
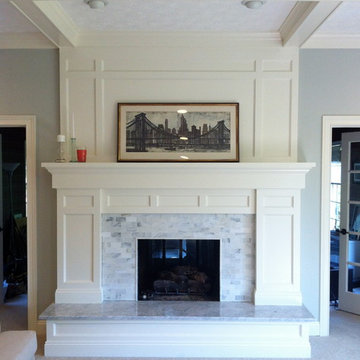
Imagen de sala de estar abierta tradicional renovada de tamaño medio con paredes azules, moqueta, chimenea de doble cara y marco de chimenea de piedra
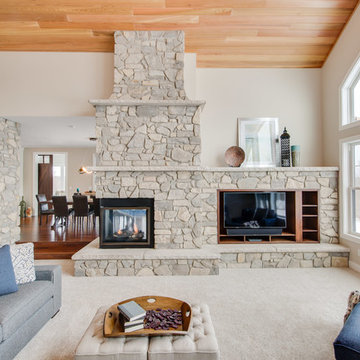
After finalizing the layout for their new build, the homeowners hired SKP Design to select all interior materials and finishes and exterior finishes. They wanted a comfortable inviting lodge style with a natural color palette to reflect the surrounding 100 wooded acres of their property. http://www.skpdesign.com/inviting-lodge
SKP designed three fireplaces in the great room, sunroom and master bedroom. The two-sided great room fireplace is the heart of the home and features the same stone used on the exterior, a natural Michigan stone from Stonemill. With Cambria countertops, the kitchen layout incorporates a large island and dining peninsula which coordinates with the nearby custom-built dining room table. Additional custom work includes two sliding barn doors, mudroom millwork and built-in bunk beds. Engineered wood floors are from Casabella Hardwood with a hand scraped finish. The black and white laundry room is a fresh looking space with a fun retro aesthetic.
Photography: Casey Spring
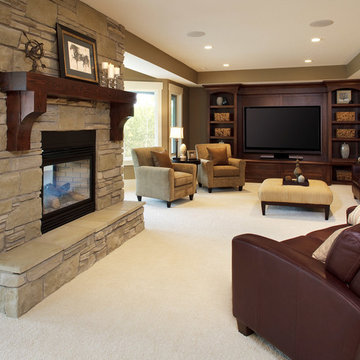
Ejemplo de sala de estar abierta tradicional grande con paredes marrones, moqueta, chimenea de doble cara, marco de chimenea de piedra y pared multimedia
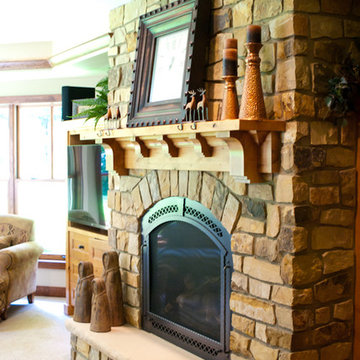
Lower level family room showcases the stone surrounding the gas fire place from the exterior of the home.
Ejemplo de sala de estar rústica con moqueta, chimenea de doble cara y marco de chimenea de piedra
Ejemplo de sala de estar rústica con moqueta, chimenea de doble cara y marco de chimenea de piedra
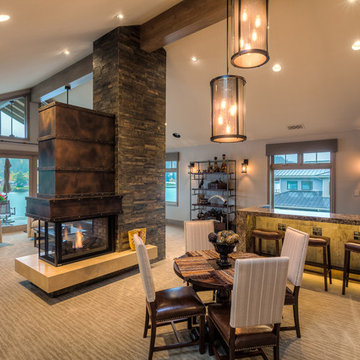
Social hub media room with games table, bar and wide screen TV. Oversized lighting to balance metal wrapped stone hearth.
Diseño de sala de juegos en casa abierta rural grande con paredes beige, moqueta, marco de chimenea de metal, televisor colgado en la pared y chimenea de doble cara
Diseño de sala de juegos en casa abierta rural grande con paredes beige, moqueta, marco de chimenea de metal, televisor colgado en la pared y chimenea de doble cara
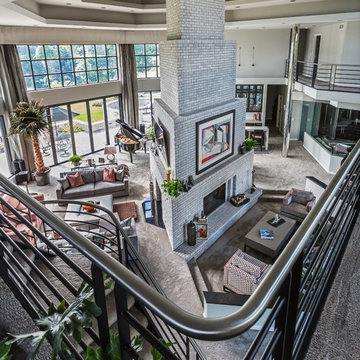
Edmunds Studios Photography
Haisma Design Co.
Ejemplo de sala de estar abierta actual extra grande con paredes blancas, moqueta, chimenea de doble cara y marco de chimenea de ladrillo
Ejemplo de sala de estar abierta actual extra grande con paredes blancas, moqueta, chimenea de doble cara y marco de chimenea de ladrillo
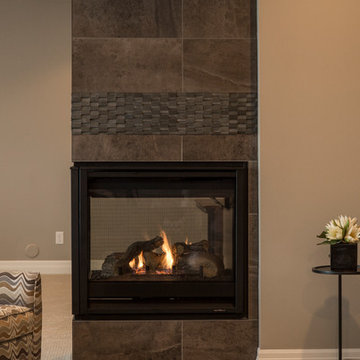
Sanders Lifestyles
Foto de sala de estar abierta clásica renovada de tamaño medio con paredes grises, moqueta, chimenea de doble cara, marco de chimenea de piedra, televisor independiente y suelo gris
Foto de sala de estar abierta clásica renovada de tamaño medio con paredes grises, moqueta, chimenea de doble cara, marco de chimenea de piedra, televisor independiente y suelo gris
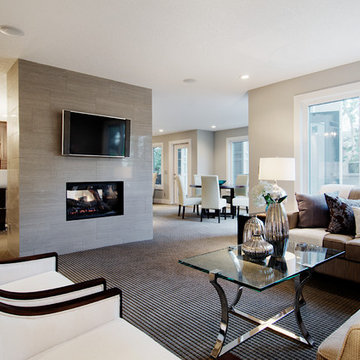
Ejemplo de sala de estar tradicional renovada con paredes grises, moqueta, chimenea de doble cara, marco de chimenea de baldosas y/o azulejos y televisor colgado en la pared
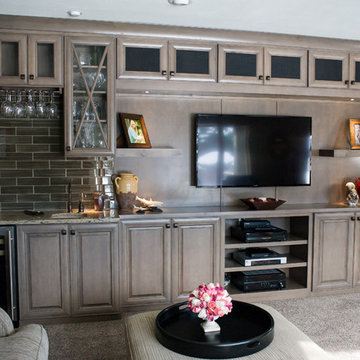
Brenda Eckhardt Photography
Ejemplo de sala de estar cerrada tradicional extra grande con paredes beige, moqueta, chimenea de doble cara, marco de chimenea de ladrillo y televisor colgado en la pared
Ejemplo de sala de estar cerrada tradicional extra grande con paredes beige, moqueta, chimenea de doble cara, marco de chimenea de ladrillo y televisor colgado en la pared
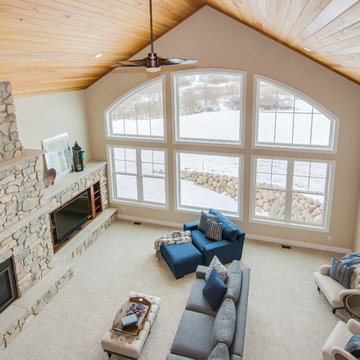
After finalizing the layout for their new build, the homeowners hired SKP Design to select all interior materials and finishes and exterior finishes. They wanted a comfortable inviting lodge style with a natural color palette to reflect the surrounding 100 wooded acres of their property. http://www.skpdesign.com/inviting-lodge
SKP designed three fireplaces in the great room, sunroom and master bedroom. The two-sided great room fireplace is the heart of the home and features the same stone used on the exterior, a natural Michigan stone from Stonemill. With Cambria countertops, the kitchen layout incorporates a large island and dining peninsula which coordinates with the nearby custom-built dining room table. Additional custom work includes two sliding barn doors, mudroom millwork and built-in bunk beds. Engineered wood floors are from Casabella Hardwood with a hand scraped finish. The black and white laundry room is a fresh looking space with a fun retro aesthetic.
Photography: Casey Spring
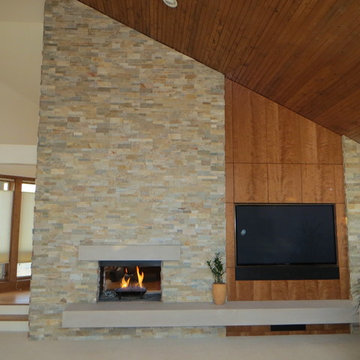
DesRosier Architects Design/ Albaugh Masonry Stone and Tile General Contractor
Diseño de sala de estar abierta retro de tamaño medio con paredes beige, moqueta, chimenea de doble cara, marco de chimenea de piedra, televisor retractable y suelo gris
Diseño de sala de estar abierta retro de tamaño medio con paredes beige, moqueta, chimenea de doble cara, marco de chimenea de piedra, televisor retractable y suelo gris
260 ideas para salas de estar con moqueta y chimenea de doble cara
1