40.549 ideas para salas de estar con marco de chimenea de yeso y marco de chimenea de piedra
Filtrar por
Presupuesto
Ordenar por:Popular hoy
121 - 140 de 40.549 fotos
Artículo 1 de 3
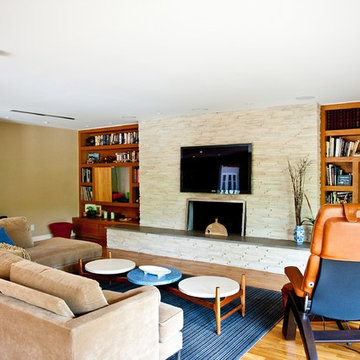
Foto de sala de estar cerrada tradicional renovada grande con paredes beige, suelo de madera en tonos medios, todas las chimeneas, marco de chimenea de piedra y televisor colgado en la pared

An open house lot is like a blank canvas. When Mathew first visited the wooded lot where this home would ultimately be built, the landscape spoke to him clearly. Standing with the homeowner, it took Mathew only twenty minutes to produce an initial color sketch that captured his vision - a long, circular driveway and a home with many gables set at a picturesque angle that complemented the contours of the lot perfectly.
The interior was designed using a modern mix of architectural styles – a dash of craftsman combined with some colonial elements – to create a sophisticated yet truly comfortable home that would never look or feel ostentatious.
Features include a bright, open study off the entry. This office space is flanked on two sides by walls of expansive windows and provides a view out to the driveway and the woods beyond. There is also a contemporary, two-story great room with a see-through fireplace. This space is the heart of the home and provides a gracious transition, through two sets of double French doors, to a four-season porch located in the landscape of the rear yard.
This home offers the best in modern amenities and design sensibilities while still maintaining an approachable sense of warmth and ease.
Photo by Eric Roth

A contemporary palette of taupe, cream and dark hardwood offer a relaxing environment with which to lounge on this custom sectional. Notice the personalized nail head detailing on the ottoman and the sophisticated rawhide black side table next to a coordinating accent chair.
Photo: Jeff Garland
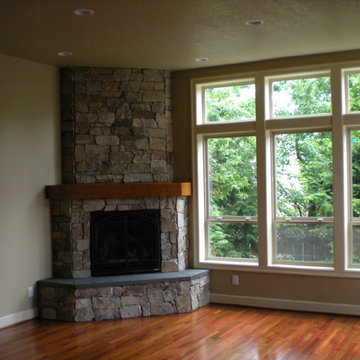
Ejemplo de sala de estar cerrada tradicional de tamaño medio con paredes beige, suelo de madera en tonos medios, chimenea de esquina, marco de chimenea de piedra y suelo marrón

Starr Homes, LLC
Imagen de sala de estar rústica con paredes beige, suelo de madera oscura, todas las chimeneas, marco de chimenea de piedra y televisor colgado en la pared
Imagen de sala de estar rústica con paredes beige, suelo de madera oscura, todas las chimeneas, marco de chimenea de piedra y televisor colgado en la pared
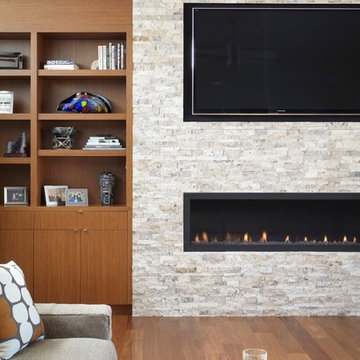
Diseño de sala de estar abierta moderna grande con suelo de madera en tonos medios, todas las chimeneas, marco de chimenea de piedra y pared multimedia
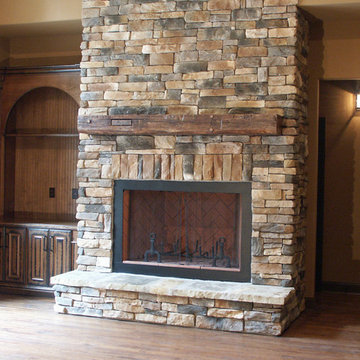
This rustic fireplace complemented the rustic interior and exterior of the home. The mantle was obtained on-line and made from reclaimed wood. The custom cabinet beside the fireplace has a burnt-finished look to further the rustic design for the home. The raised hearth was finished with hearth stones. Home built by and photo taken by Action Builders Inc.
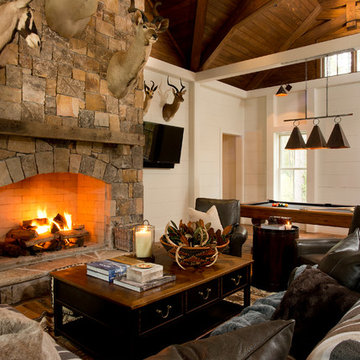
Foto de sala de estar rústica con paredes blancas, suelo de madera en tonos medios, todas las chimeneas, marco de chimenea de piedra y televisor colgado en la pared
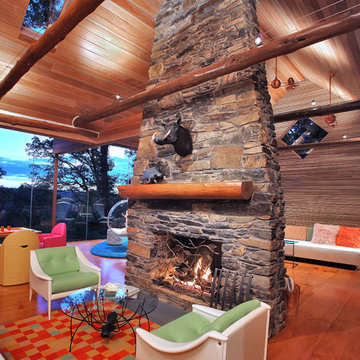
Kenneth M. Wyner
Diseño de sala de estar abierta ecléctica con suelo de madera en tonos medios, todas las chimeneas, marco de chimenea de piedra y suelo naranja
Diseño de sala de estar abierta ecléctica con suelo de madera en tonos medios, todas las chimeneas, marco de chimenea de piedra y suelo naranja

The fireplace is simplistic with sophisticated details. Large format slate tiles were hand selected for the right balance of color in this highly variable stone. The beam from which the mantle was built is reclaimed from an old Barnum & Bailey barn and refinished by a local craftsman who also added the locally picked rail road ties to complete the design. To give the space more dimension, we furred out the surrounding area on which the slate was applied to create this inset of leathered black granite. The granite texture pulls in the hand forged iron on the doors and iron pegs on the beam. The room was completed by the this one of a kind artemedis fan that also has rustic materials and a contemporary flair.
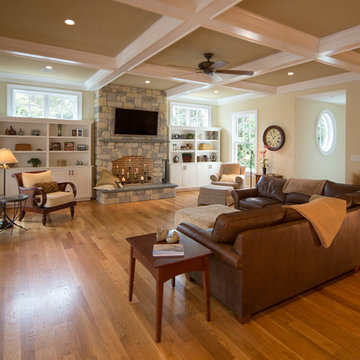
Photo Reflections
Diseño de sala de estar abierta clásica grande con paredes beige, suelo de madera en tonos medios, todas las chimeneas, marco de chimenea de piedra, televisor colgado en la pared y suelo marrón
Diseño de sala de estar abierta clásica grande con paredes beige, suelo de madera en tonos medios, todas las chimeneas, marco de chimenea de piedra, televisor colgado en la pared y suelo marrón
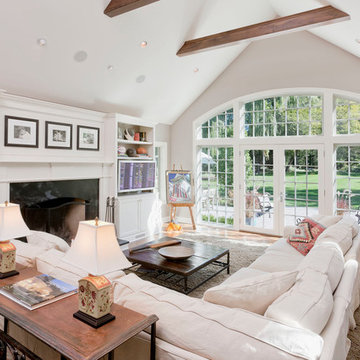
William Kildow
Foto de sala de estar clásica con paredes beige, suelo de madera en tonos medios, todas las chimeneas, marco de chimenea de piedra y alfombra
Foto de sala de estar clásica con paredes beige, suelo de madera en tonos medios, todas las chimeneas, marco de chimenea de piedra y alfombra
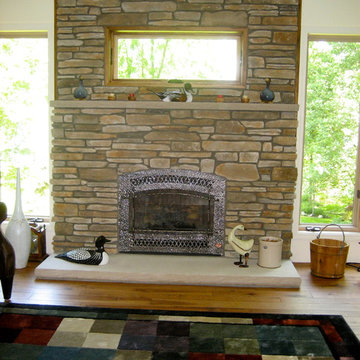
Aspen Southern Ledgestone by Boral Cultured Stone
Modelo de sala de estar clásica con paredes blancas, suelo de madera clara, todas las chimeneas y marco de chimenea de piedra
Modelo de sala de estar clásica con paredes blancas, suelo de madera clara, todas las chimeneas y marco de chimenea de piedra
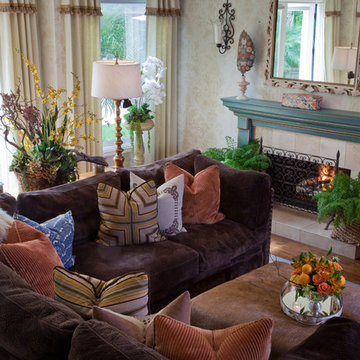
The family room was updated with custom faux finishes on the walls and fireplace mantel, the sectional was found local, pillows custom, the ottoman was reupholstered in a genuine cowhide and the rug is a current production item. What brought this room together was how the drapery panels turned out ... I'm crazy about them!! Great inexpensive fabric find off the bolt and then added a jute ribbon and tassle trim which was a bit pricy $$$ but doing so made the drapes and room look magnificent! All the florals were custom.
Interior Design & Florals by Leanne Michael
Custom Wall Finish by Peter Bolton
Photography by Gail Owens

The family room has room to invite the entire family and friends for a get together. The view, fireplace and AV amenities will keep your family at home.
AMG Marketing Inc.
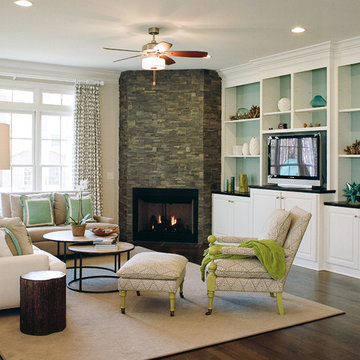
This living room is family friendly but made contemporary with the stacked stone fireplace that runs from floor to ceiling. We fulfilled the clients request for an easily maintained. The built in cabinetry allows for clutter to be hidden from view and provides a display area for personal items and colorful accents. The following items were used in the interior design of this new construction project.
Upholstery is from CR Laine
Fabrics are from Kravet, Sunbrella, Lacefield Designs
Rugs are from Stanton Carpet
Singleton Photography
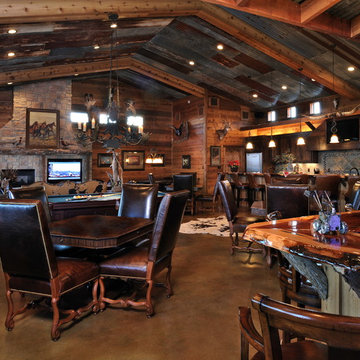
Such a fun gathering and entertaining space at the ranch complete with a bar.
Diseño de sala de juegos en casa abierta clásica extra grande con pared multimedia, suelo de cemento, todas las chimeneas y marco de chimenea de piedra
Diseño de sala de juegos en casa abierta clásica extra grande con pared multimedia, suelo de cemento, todas las chimeneas y marco de chimenea de piedra
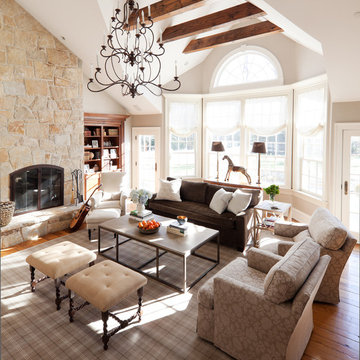
Geoff Sokol
Modelo de sala de estar tradicional grande sin televisor con paredes beige, todas las chimeneas, marco de chimenea de piedra y suelo de madera en tonos medios
Modelo de sala de estar tradicional grande sin televisor con paredes beige, todas las chimeneas, marco de chimenea de piedra y suelo de madera en tonos medios
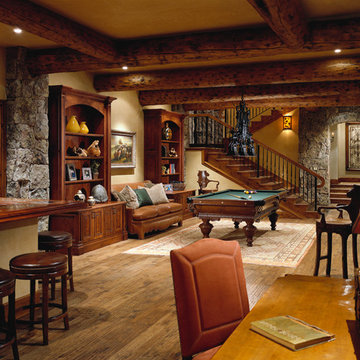
Photo credits: Design Directives, Dino Tonn
Foto de sala de juegos en casa cerrada clásica de tamaño medio con paredes beige, suelo de madera en tonos medios, suelo marrón, todas las chimeneas, marco de chimenea de piedra y televisor colgado en la pared
Foto de sala de juegos en casa cerrada clásica de tamaño medio con paredes beige, suelo de madera en tonos medios, suelo marrón, todas las chimeneas, marco de chimenea de piedra y televisor colgado en la pared
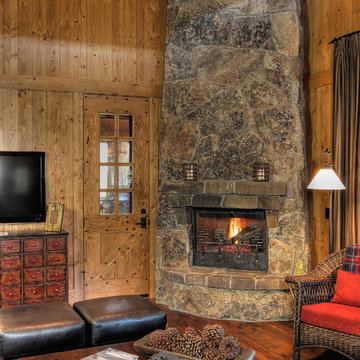
High country mountain home defines the interiors of this handsome residence coupled with the whimsy of an enchanted forest.
Modelo de sala de estar rural con chimenea de esquina y marco de chimenea de piedra
Modelo de sala de estar rural con chimenea de esquina y marco de chimenea de piedra
40.549 ideas para salas de estar con marco de chimenea de yeso y marco de chimenea de piedra
7