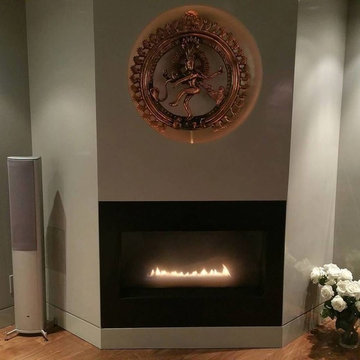3.145 ideas para salas de estar con marco de chimenea de metal
Filtrar por
Presupuesto
Ordenar por:Popular hoy
141 - 160 de 3145 fotos
Artículo 1 de 2
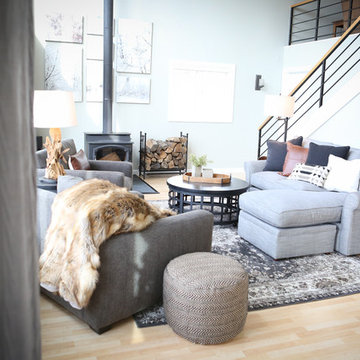
kimwiththp@arvig.net
Diseño de sala de estar abierta clásica renovada de tamaño medio sin televisor con paredes grises, suelo de madera clara, estufa de leña y marco de chimenea de metal
Diseño de sala de estar abierta clásica renovada de tamaño medio sin televisor con paredes grises, suelo de madera clara, estufa de leña y marco de chimenea de metal
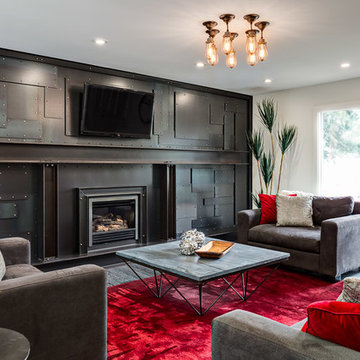
This extraordinary feature wall of custom metal paneling... absolutely singular, absolutely unique.
(Calgary Photos)
Modelo de sala de estar cerrada urbana grande con paredes blancas, televisor colgado en la pared, moqueta, todas las chimeneas y marco de chimenea de metal
Modelo de sala de estar cerrada urbana grande con paredes blancas, televisor colgado en la pared, moqueta, todas las chimeneas y marco de chimenea de metal
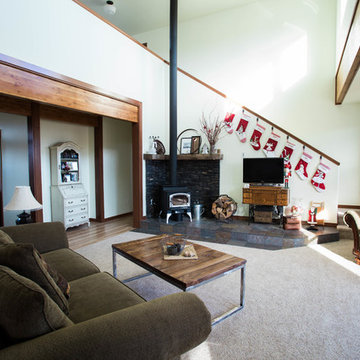
Jamie Ronning
Imagen de sala de estar tipo loft clásica con paredes blancas, moqueta, estufa de leña, marco de chimenea de metal, televisor independiente y suelo beige
Imagen de sala de estar tipo loft clásica con paredes blancas, moqueta, estufa de leña, marco de chimenea de metal, televisor independiente y suelo beige

The sunny new family room/breakfast room addition enjoys wrap-around views of the garden. Large skylights bring in lots of daylight.
Photo: Jeffrey Totaro

Our Seattle studio designed this stunning 5,000+ square foot Snohomish home to make it comfortable and fun for a wonderful family of six.
On the main level, our clients wanted a mudroom. So we removed an unused hall closet and converted the large full bathroom into a powder room. This allowed for a nice landing space off the garage entrance. We also decided to close off the formal dining room and convert it into a hidden butler's pantry. In the beautiful kitchen, we created a bright, airy, lively vibe with beautiful tones of blue, white, and wood. Elegant backsplash tiles, stunning lighting, and sleek countertops complete the lively atmosphere in this kitchen.
On the second level, we created stunning bedrooms for each member of the family. In the primary bedroom, we used neutral grasscloth wallpaper that adds texture, warmth, and a bit of sophistication to the space creating a relaxing retreat for the couple. We used rustic wood shiplap and deep navy tones to define the boys' rooms, while soft pinks, peaches, and purples were used to make a pretty, idyllic little girls' room.
In the basement, we added a large entertainment area with a show-stopping wet bar, a large plush sectional, and beautifully painted built-ins. We also managed to squeeze in an additional bedroom and a full bathroom to create the perfect retreat for overnight guests.
For the decor, we blended in some farmhouse elements to feel connected to the beautiful Snohomish landscape. We achieved this by using a muted earth-tone color palette, warm wood tones, and modern elements. The home is reminiscent of its spectacular views – tones of blue in the kitchen, primary bathroom, boys' rooms, and basement; eucalyptus green in the kids' flex space; and accents of browns and rust throughout.
---Project designed by interior design studio Kimberlee Marie Interiors. They serve the Seattle metro area including Seattle, Bellevue, Kirkland, Medina, Clyde Hill, and Hunts Point.
For more about Kimberlee Marie Interiors, see here: https://www.kimberleemarie.com/
To learn more about this project, see here:
https://www.kimberleemarie.com/modern-luxury-home-remodel-snohomish
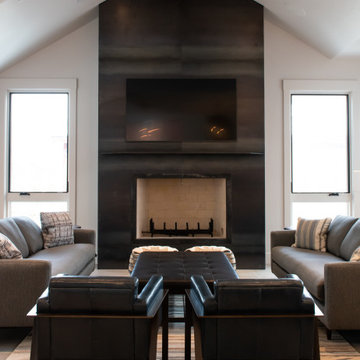
Modelo de sala de estar abierta y abovedada actual con paredes blancas, suelo de baldosas de porcelana, todas las chimeneas, marco de chimenea de metal, televisor colgado en la pared y suelo gris
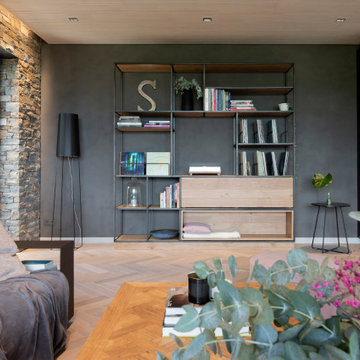
Jedes Möbel mit Funktion. Das Stahlregalmöbel nimmt die Plattensammlung der Bauherren auf, daneben ist der Weintemperierschrank harmonisch in ein Einbaumöbel integriert.
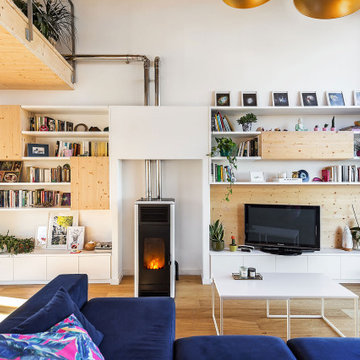
Modelo de sala de estar con biblioteca abierta contemporánea grande con paredes blancas, suelo de madera clara, estufa de leña, marco de chimenea de metal, televisor independiente y suelo beige
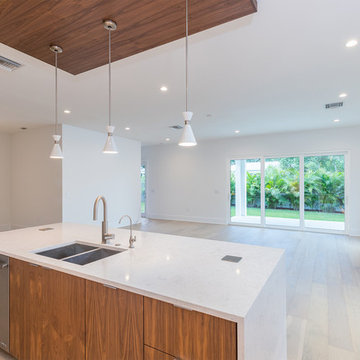
Kensington kitchen to great room
Foto de sala de estar abierta minimalista grande con paredes blancas, suelo de madera clara, chimenea lineal, marco de chimenea de metal y suelo beige
Foto de sala de estar abierta minimalista grande con paredes blancas, suelo de madera clara, chimenea lineal, marco de chimenea de metal y suelo beige
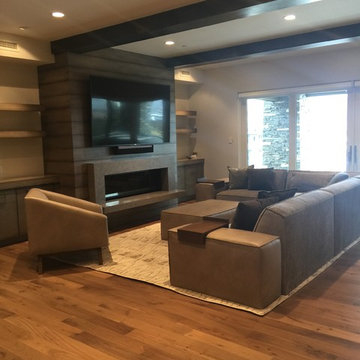
Modelo de sala de estar abierta minimalista grande con paredes beige, suelo de madera en tonos medios, chimenea lineal, marco de chimenea de metal, televisor colgado en la pared y suelo marrón
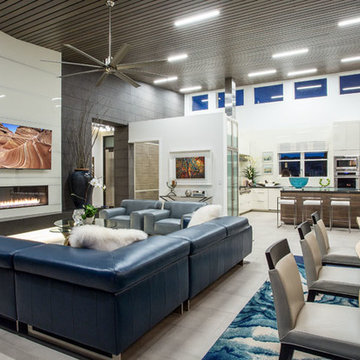
The Hive
Custom Home Built by Markay Johnson Construction Designer: Ashley Johnson & Gregory Abbott
Photographer: Scot Zimmerman
Southern Utah Parade of Homes

Sala Comedor | Casa Risco - Las Peñitas
Modelo de sala de estar abierta rústica grande con paredes beige, suelo de mármol, estufa de leña, marco de chimenea de metal, suelo negro y vigas vistas
Modelo de sala de estar abierta rústica grande con paredes beige, suelo de mármol, estufa de leña, marco de chimenea de metal, suelo negro y vigas vistas
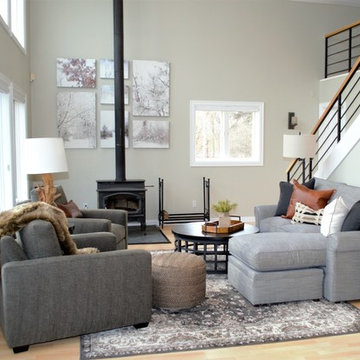
Refreshing Designs
Foto de sala de estar abierta clásica renovada de tamaño medio sin televisor con paredes grises, suelo de madera clara, estufa de leña y marco de chimenea de metal
Foto de sala de estar abierta clásica renovada de tamaño medio sin televisor con paredes grises, suelo de madera clara, estufa de leña y marco de chimenea de metal
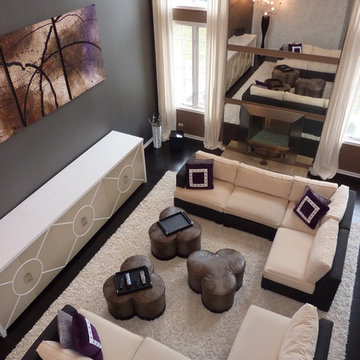
Comfortable and elegant family living space, good for lounging, watching t.v. or entertaining. A soft plush and durable velvet gives the sofa a touchable texture and the leather ottomans are functional for storage and easy clean up.

The spacious "great room" combines an open kitchen, living, and dining areas as well as a small work desk. The vaulted ceiling gives the room a spacious feel while the large windows connect the interior to the surrounding garden.
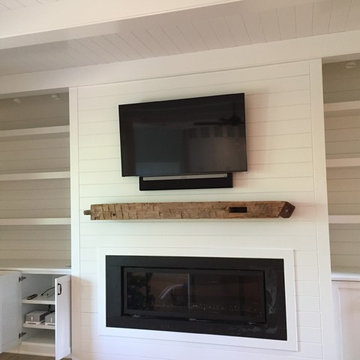
Flat screen mounted to woo paneling above fireplace, all wiring hidden. Recessed lighting in entertainment center.
Modelo de sala de estar abierta clásica de tamaño medio con paredes blancas, suelo de madera oscura, chimenea lineal, marco de chimenea de metal y televisor colgado en la pared
Modelo de sala de estar abierta clásica de tamaño medio con paredes blancas, suelo de madera oscura, chimenea lineal, marco de chimenea de metal y televisor colgado en la pared
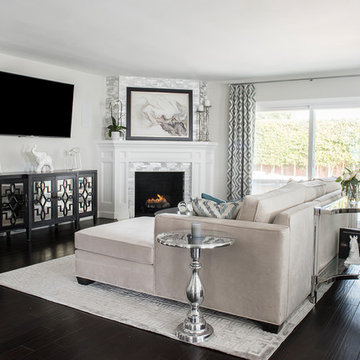
Design by 27 Diamonds Interior Design
www.27diamonds.com
Ejemplo de sala de estar abierta clásica renovada de tamaño medio con paredes grises, suelo de madera oscura, chimenea de esquina, marco de chimenea de metal, televisor colgado en la pared y suelo marrón
Ejemplo de sala de estar abierta clásica renovada de tamaño medio con paredes grises, suelo de madera oscura, chimenea de esquina, marco de chimenea de metal, televisor colgado en la pared y suelo marrón
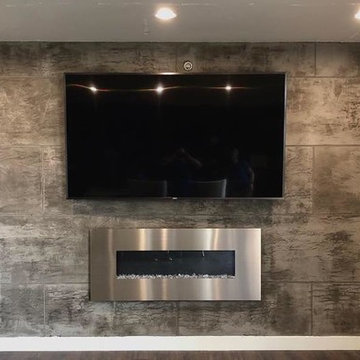
Foto de sala de estar cerrada minimalista de tamaño medio con paredes grises, chimenea lineal, marco de chimenea de metal y televisor colgado en la pared
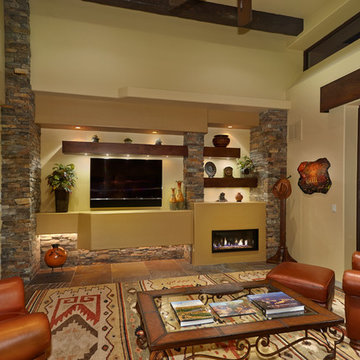
Robin Stancliff
Modelo de sala de estar abierta de estilo americano de tamaño medio con paredes beige, suelo de pizarra, todas las chimeneas, marco de chimenea de metal y televisor colgado en la pared
Modelo de sala de estar abierta de estilo americano de tamaño medio con paredes beige, suelo de pizarra, todas las chimeneas, marco de chimenea de metal y televisor colgado en la pared
3.145 ideas para salas de estar con marco de chimenea de metal
8
